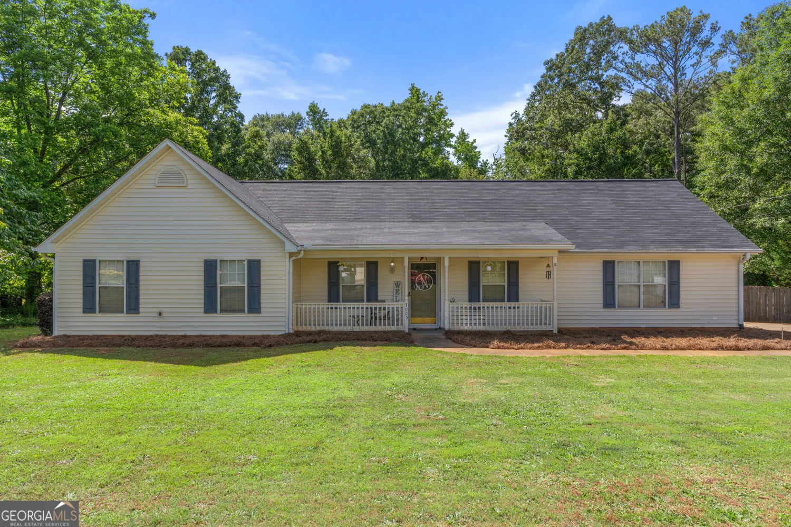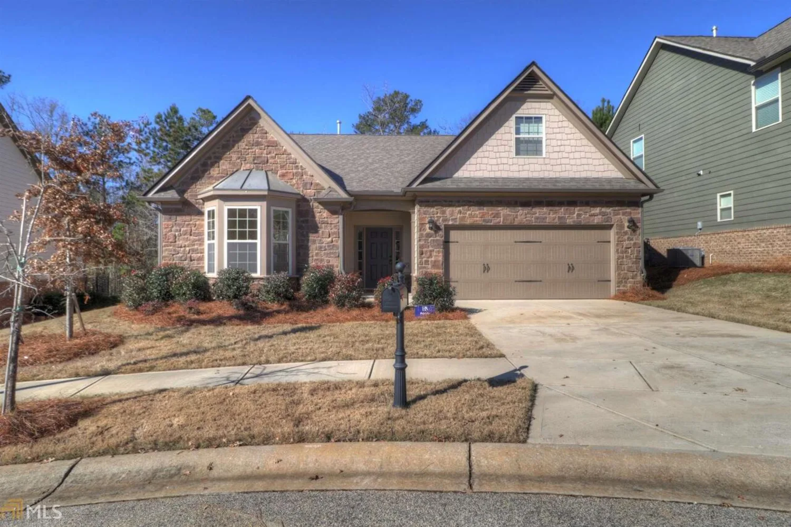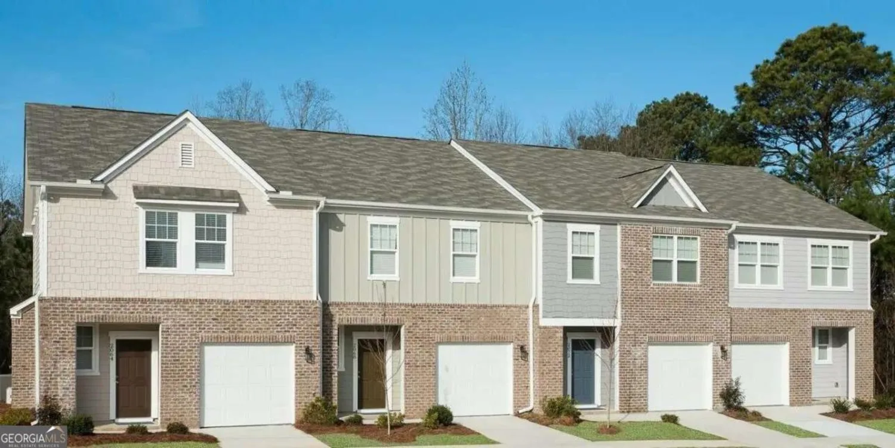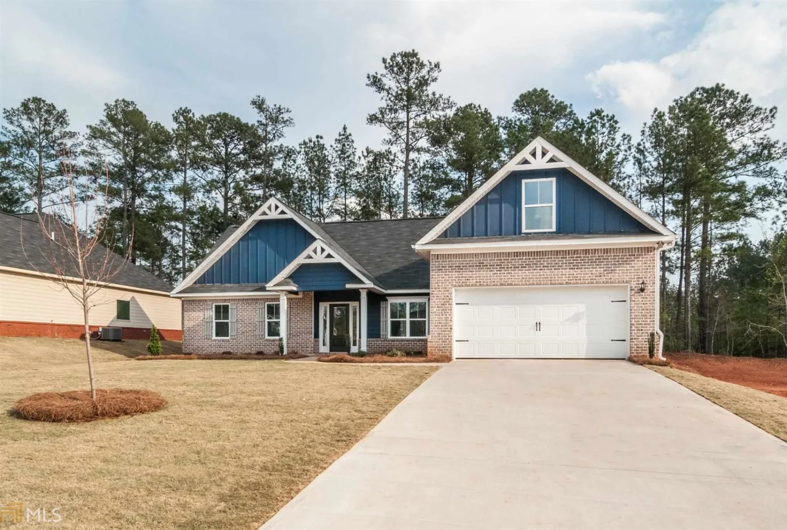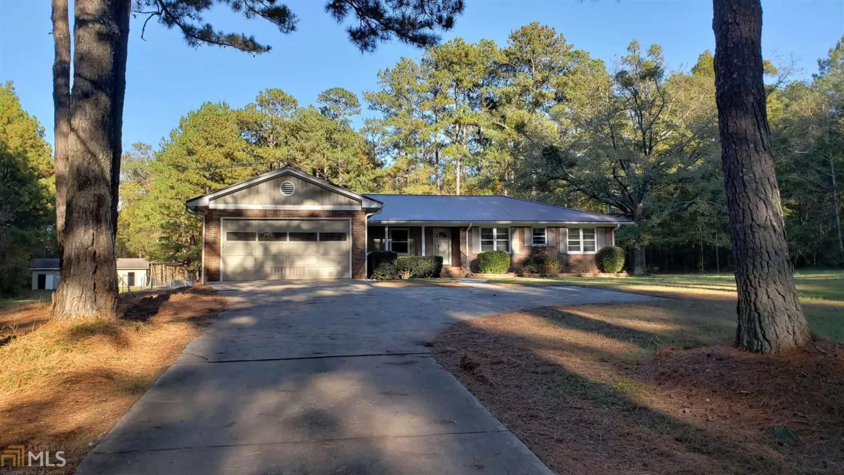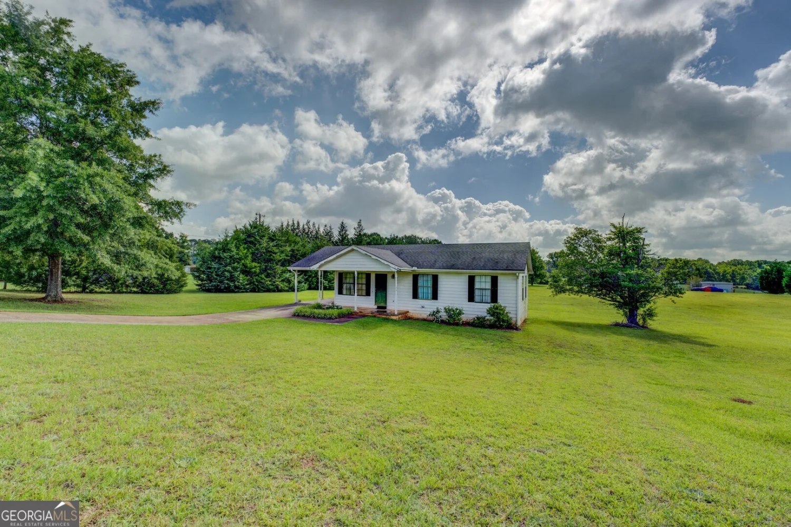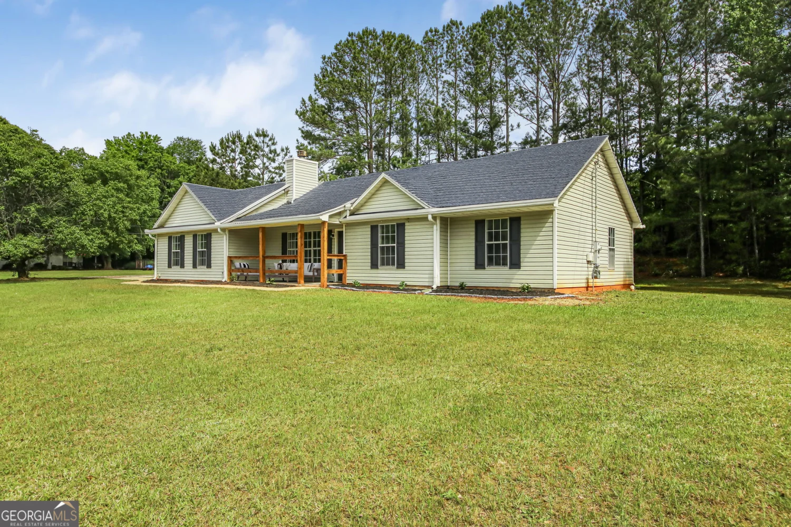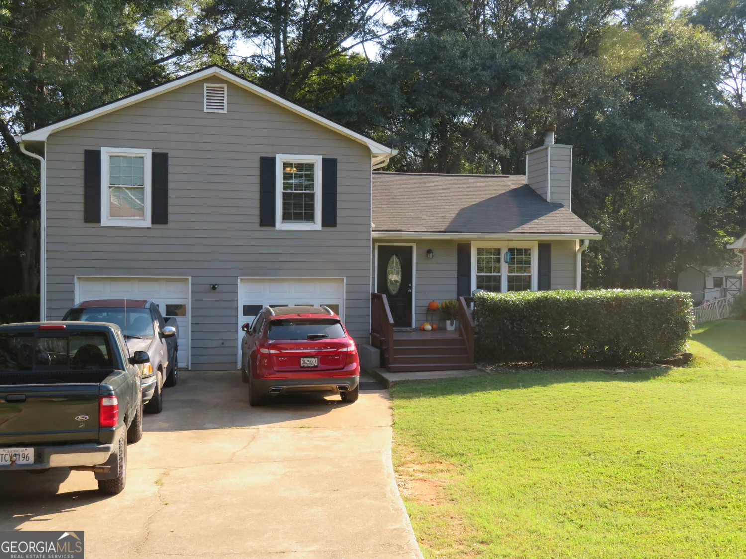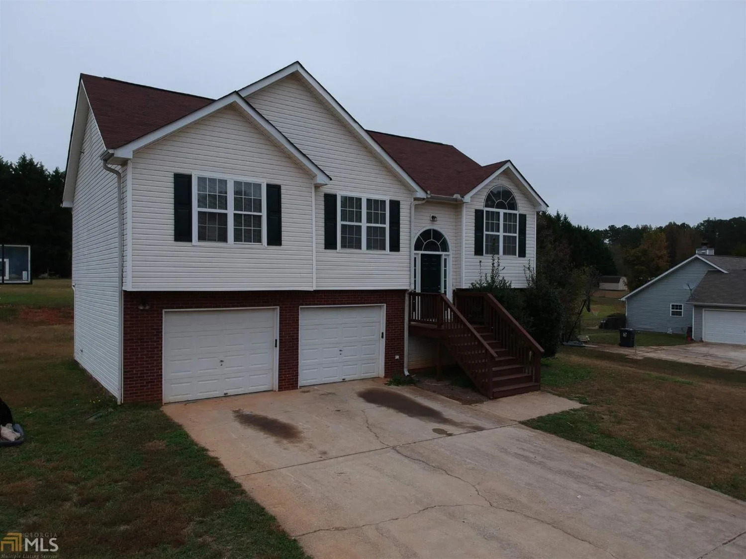213 adeline laneLocust Grove, GA 30248
213 adeline laneLocust Grove, GA 30248
Description
Beautiful home in popular Pristine Forest Community. Open the door to new homes 4 bedrooms featuring hardwood floors, granite, 42-inch cabinetry, a cozy fireplace in the living room and space to entertain. Convenient to I-75, shopping and dining. Open floor plan with spacious garage.
Property Details for 213 Adeline Lane
- Subdivision ComplexPristine Forest
- Architectural StyleBrick 4 Side, Brick/Frame, Craftsman
- Num Of Parking Spaces1
- Parking FeaturesGarage Door Opener
- Property AttachedNo
LISTING UPDATED:
- StatusClosed
- MLS #8592359
- Days on Site33
- Taxes$2,656.38 / year
- HOA Fees$200 / month
- MLS TypeResidential
- Year Built2016
- CountryHenry
LISTING UPDATED:
- StatusClosed
- MLS #8592359
- Days on Site33
- Taxes$2,656.38 / year
- HOA Fees$200 / month
- MLS TypeResidential
- Year Built2016
- CountryHenry
Building Information for 213 Adeline Lane
- StoriesTwo
- Year Built2016
- Lot Size0.0000 Acres
Payment Calculator
Term
Interest
Home Price
Down Payment
The Payment Calculator is for illustrative purposes only. Read More
Property Information for 213 Adeline Lane
Summary
Location and General Information
- Community Features: Park, Playground, Sidewalks
- Directions: GPS
- View: City, Seasonal View
- Coordinates: 33.345918,-84.100124
School Information
- Elementary School: Unity Grove
- Middle School: Locust Grove
- High School: Locust Grove
Taxes and HOA Information
- Parcel Number: 129F01081000
- Tax Year: 2018
- Association Fee Includes: Management Fee
- Tax Lot: 81
Virtual Tour
Parking
- Open Parking: No
Interior and Exterior Features
Interior Features
- Cooling: Electric, Central Air
- Heating: Electric, Central
- Appliances: Dishwasher, Disposal, Microwave, Oven/Range (Combo), Refrigerator, Stainless Steel Appliance(s)
- Basement: Crawl Space
- Flooring: Hardwood
- Interior Features: High Ceilings, Double Vanity
- Levels/Stories: Two
- Total Half Baths: 1
- Bathrooms Total Integer: 3
- Bathrooms Total Decimal: 2
Exterior Features
- Pool Private: No
Property
Utilities
- Water Source: Public
Property and Assessments
- Home Warranty: Yes
- Property Condition: Resale
Green Features
Lot Information
Multi Family
- Number of Units To Be Built: Square Feet
Rental
Rent Information
- Land Lease: Yes
Public Records for 213 Adeline Lane
Tax Record
- 2018$2,656.38 ($221.37 / month)
Home Facts
- Beds4
- Baths2
- StoriesTwo
- Lot Size0.0000 Acres
- StyleSingle Family Residence
- Year Built2016
- APN129F01081000
- CountyHenry
- Fireplaces1


