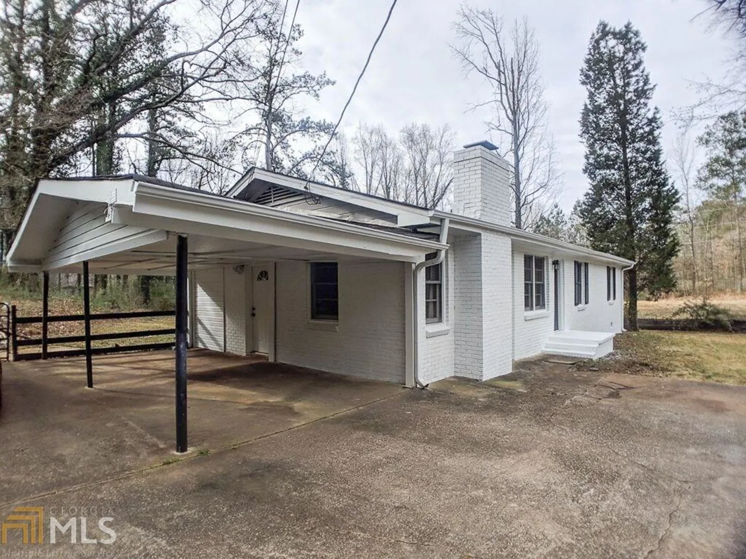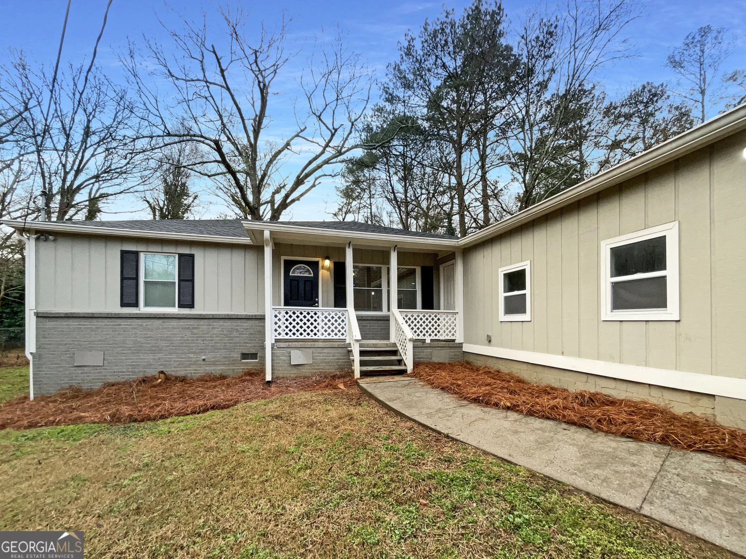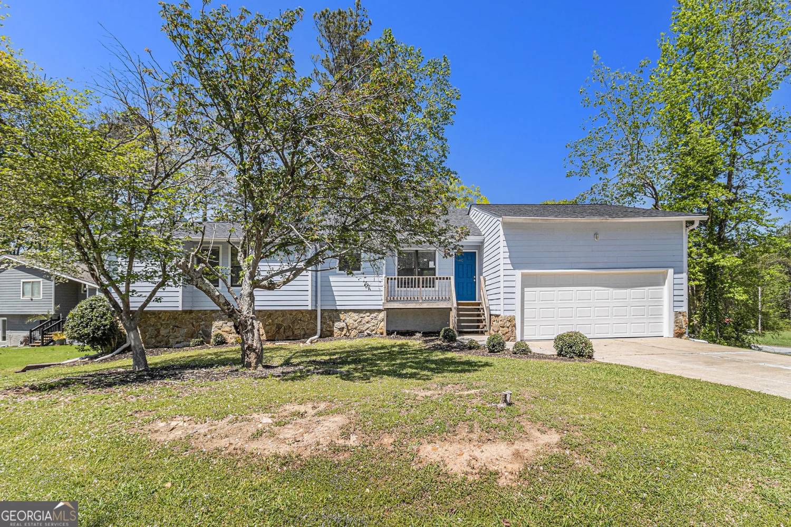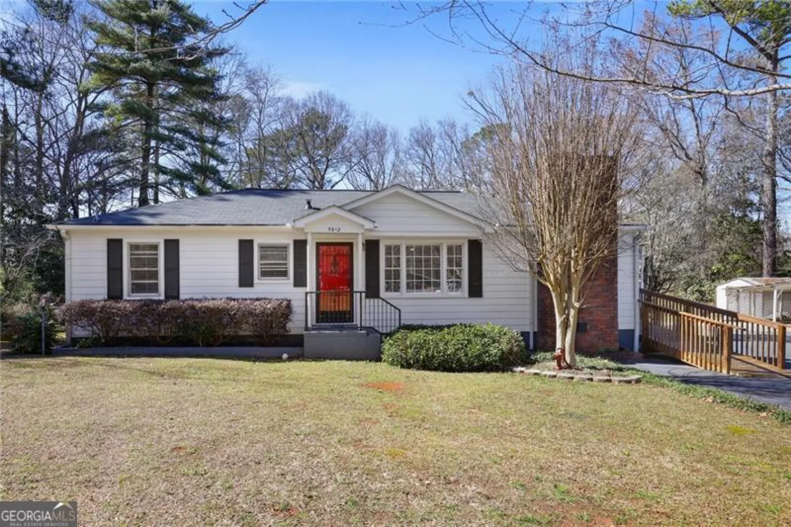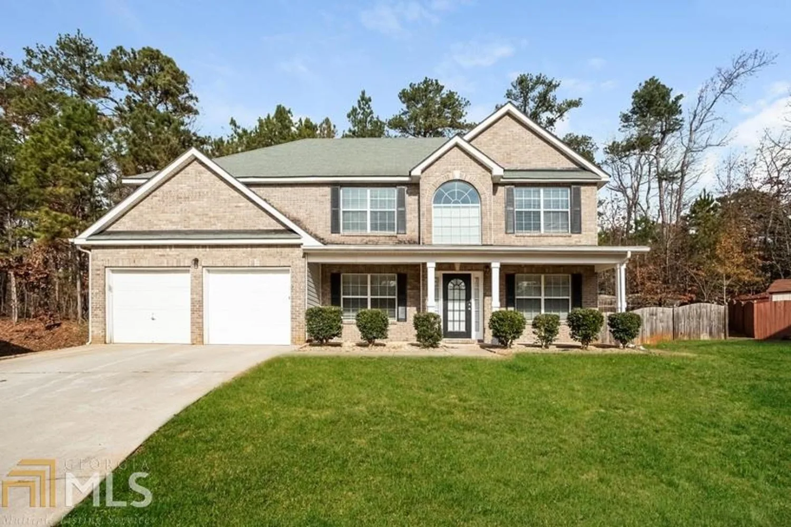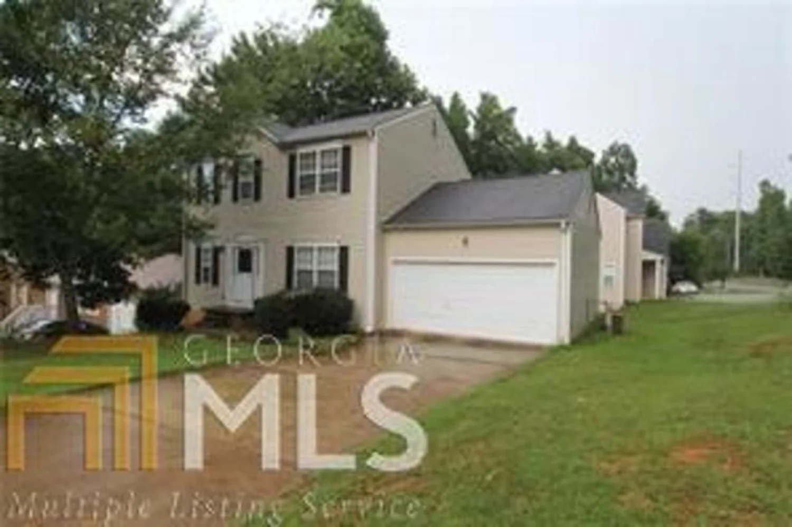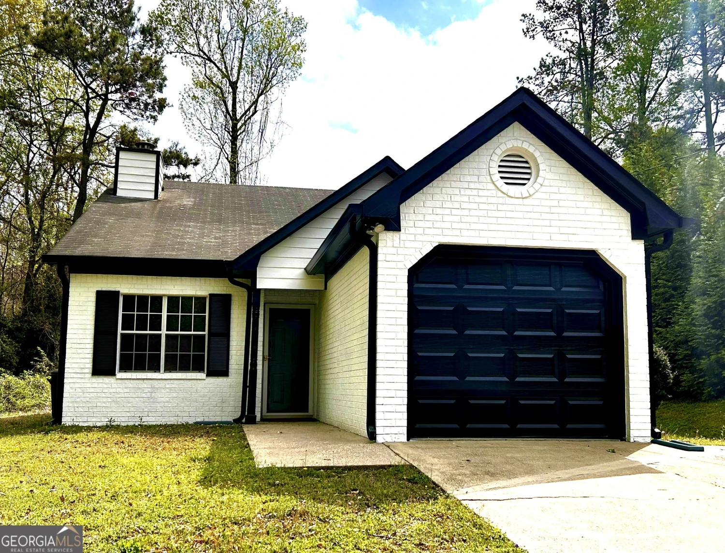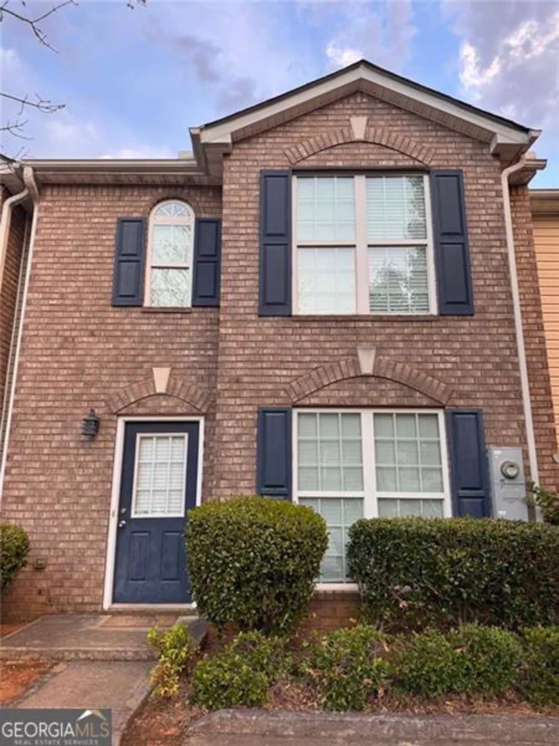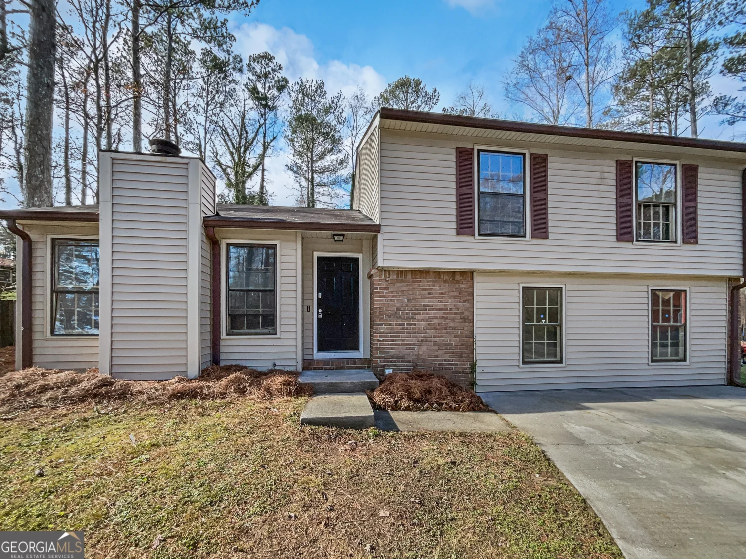1709 brandemere driveAustell, GA 30168
1709 brandemere driveAustell, GA 30168
Description
Beautiful Traditional home with 4 Bedrooms, 2 1/2 Baths. On the main level is a 2 story living area that opens up to the kitchen that has lovely granite countertops. There is a room that is perfect for a home office/study, separate living room and dining room. Upstairs is a spacious master with spa bath. There are 3 additional bedrooms and bath. This one is a must see and will not last long. DON'T MISS OUT on this Beauty. SELLER MOTIVATED.
Property Details for 1709 Brandemere Drive
- Subdivision ComplexBrandemere
- Architectural StyleBrick/Frame, Traditional
- Num Of Parking Spaces2
- Parking FeaturesAttached, Garage Door Opener, Garage
- Property AttachedNo
LISTING UPDATED:
- StatusClosed
- MLS #8594784
- Days on Site8
- Taxes$2,153.89 / year
- HOA Fees$650 / month
- MLS TypeResidential
- Year Built2003
- Lot Size0.25 Acres
- CountryCobb
LISTING UPDATED:
- StatusClosed
- MLS #8594784
- Days on Site8
- Taxes$2,153.89 / year
- HOA Fees$650 / month
- MLS TypeResidential
- Year Built2003
- Lot Size0.25 Acres
- CountryCobb
Building Information for 1709 Brandemere Drive
- StoriesTwo
- Year Built2003
- Lot Size0.2500 Acres
Payment Calculator
Term
Interest
Home Price
Down Payment
The Payment Calculator is for illustrative purposes only. Read More
Property Information for 1709 Brandemere Drive
Summary
Location and General Information
- Community Features: Pool, Sidewalks, Street Lights
- Directions: From I-20, take exit 46B onto Six Flags Drive, Turn right onto Factory Shoals Rd, Turn left onto S Gordon Rd, Turn left onto Brandemere Dr., The destination is on your left.
- Coordinates: 33.794663,-84.604663
School Information
- Elementary School: Bryant
- Middle School: Lindley
- High School: Pebblebrook
Taxes and HOA Information
- Parcel Number: 18030700790
- Tax Year: 2018
- Association Fee Includes: Swimming
- Tax Lot: 66
Virtual Tour
Parking
- Open Parking: No
Interior and Exterior Features
Interior Features
- Cooling: Electric, Central Air
- Heating: Natural Gas, Central
- Appliances: Gas Water Heater, Dishwasher, Disposal, Microwave, Oven/Range (Combo), Refrigerator
- Basement: None
- Fireplace Features: Family Room, Gas Starter
- Flooring: Carpet, Hardwood
- Interior Features: Double Vanity, Entrance Foyer, Soaking Tub, Separate Shower
- Levels/Stories: Two
- Kitchen Features: Breakfast Area, Pantry
- Foundation: Slab
- Total Half Baths: 1
- Bathrooms Total Integer: 3
- Bathrooms Total Decimal: 2
Exterior Features
- Fencing: Fenced
- Patio And Porch Features: Deck, Patio
- Roof Type: Composition
- Security Features: Security System
- Laundry Features: Upper Level
- Pool Private: No
Property
Utilities
- Utilities: Cable Available, Sewer Connected
- Water Source: Public
Property and Assessments
- Home Warranty: Yes
- Property Condition: Resale
Green Features
Lot Information
- Above Grade Finished Area: 2776
- Lot Features: Level
Multi Family
- Number of Units To Be Built: Square Feet
Rental
Rent Information
- Land Lease: Yes
Public Records for 1709 Brandemere Drive
Tax Record
- 2018$2,153.89 ($179.49 / month)
Home Facts
- Beds4
- Baths2
- Total Finished SqFt2,776 SqFt
- Above Grade Finished2,776 SqFt
- StoriesTwo
- Lot Size0.2500 Acres
- StyleSingle Family Residence
- Year Built2003
- APN18030700790
- CountyCobb
- Fireplaces1


