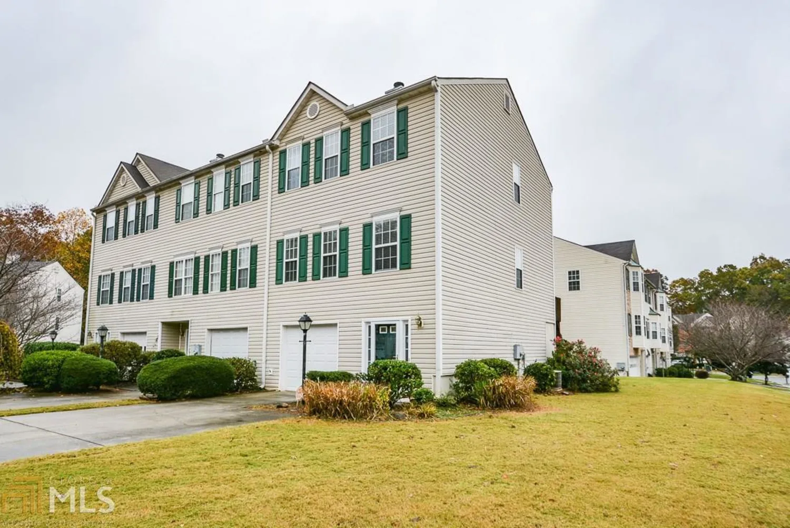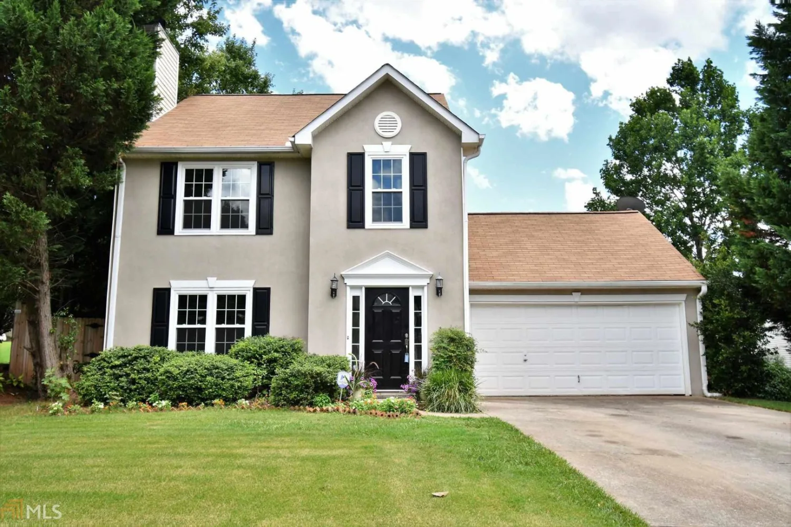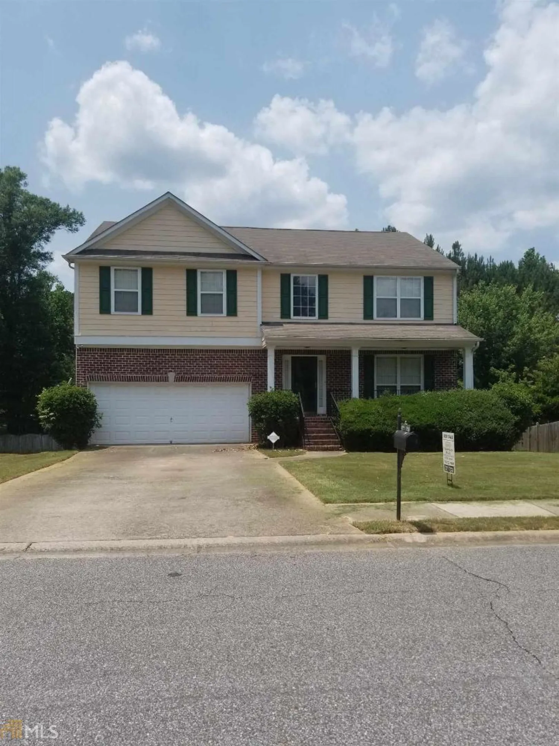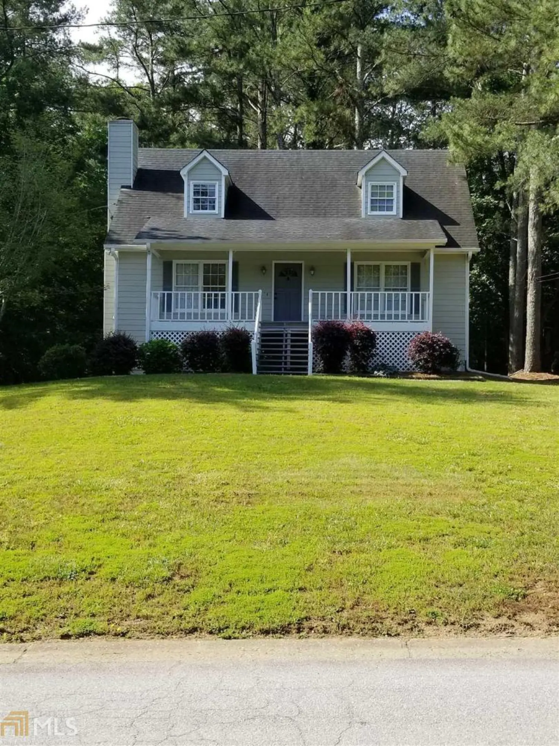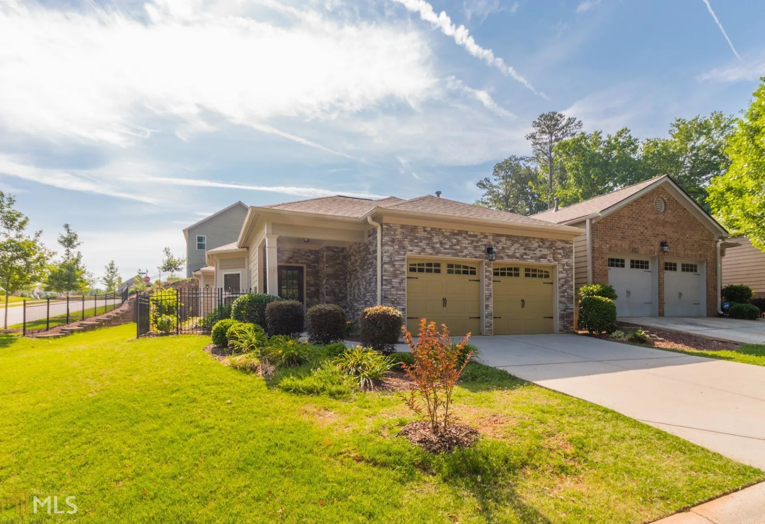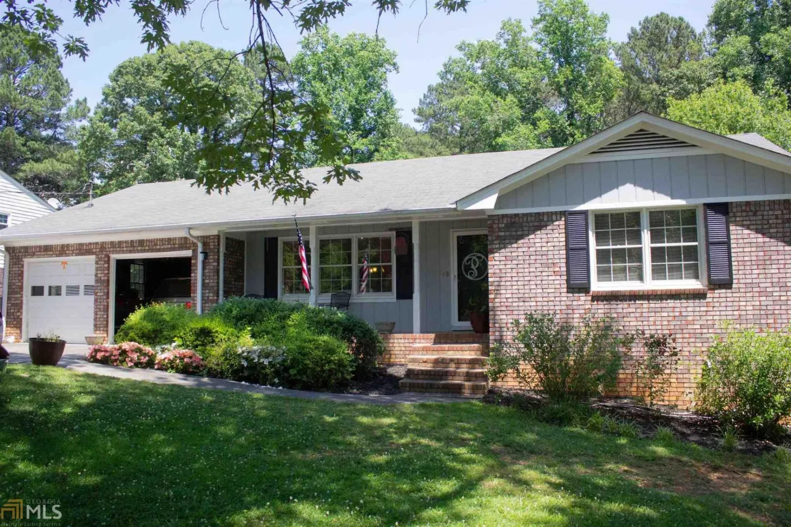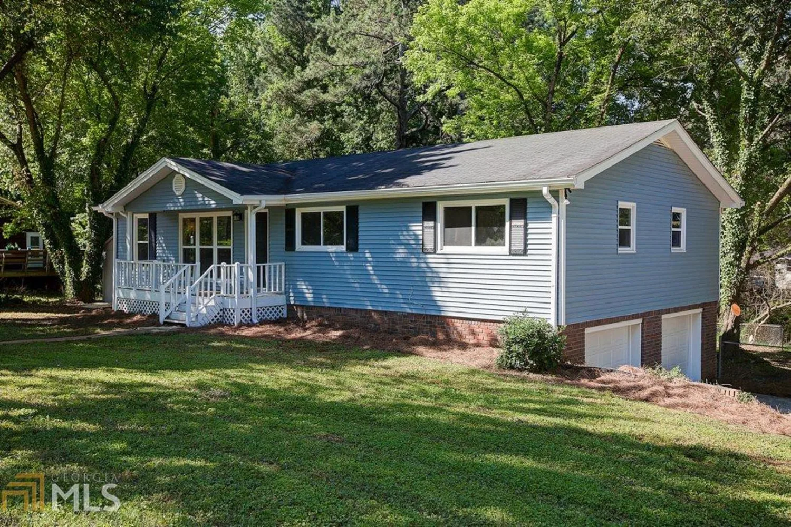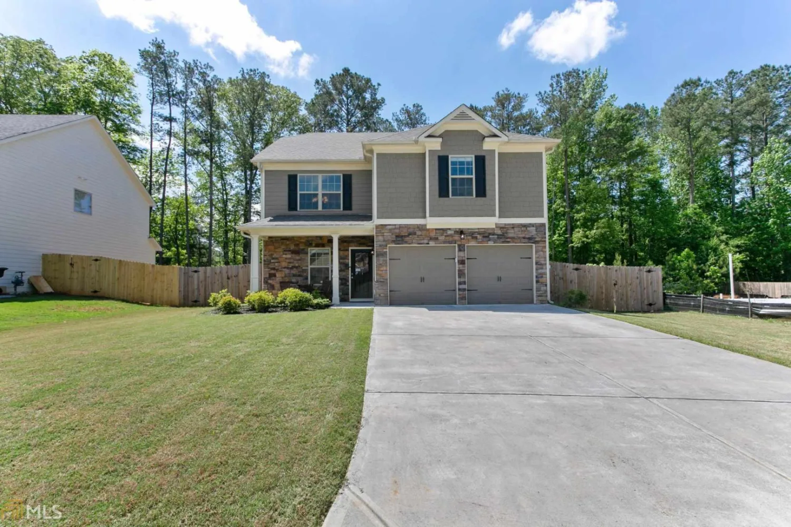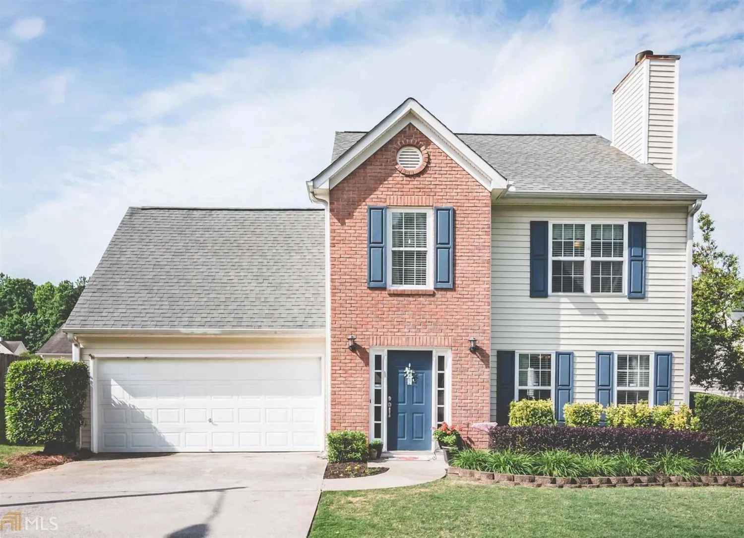2644 royal oak courtAcworth, GA 30102
2644 royal oak courtAcworth, GA 30102
Description
Beautiful Ranch Home with a Basement! Move-in-Ready on a Cul-de-sac! NEW Luxury Vinyl Plank (LVP) flooring throughout home! New Exterior & Interior Paint! Roof, Gutters and Water Heater only 3 yrs old! Open Floor plan which features a sunken living room. Master features a large walk-in closet & beautiful bathroom. Oversized, Multi-level Decks for Entertaining! Unfinished Basement is studded and ready so you can double your living space! Fenced backyard! Large Shed for added storage or workshop. No HOA! Easy access to 92/75/575, Town Center & Kennesaw State.
Property Details for 2644 Royal Oak Court
- Subdivision ComplexWoodlands
- Architectural StyleContemporary, Ranch
- ExteriorGas Grill, Other
- Num Of Parking Spaces2
- Parking FeaturesGarage Door Opener, Garage, Kitchen Level
- Property AttachedNo
LISTING UPDATED:
- StatusClosed
- MLS #8611444
- Days on Site3
- Taxes$1,917.68 / year
- MLS TypeResidential
- Year Built1976
- Lot Size0.50 Acres
- CountryCherokee
LISTING UPDATED:
- StatusClosed
- MLS #8611444
- Days on Site3
- Taxes$1,917.68 / year
- MLS TypeResidential
- Year Built1976
- Lot Size0.50 Acres
- CountryCherokee
Building Information for 2644 Royal Oak Court
- StoriesTwo
- Year Built1976
- Lot Size0.4950 Acres
Payment Calculator
Term
Interest
Home Price
Down Payment
The Payment Calculator is for illustrative purposes only. Read More
Property Information for 2644 Royal Oak Court
Summary
Location and General Information
- Community Features: None
- Directions: I-75 North to Wade Green Road; Turn RIGHT on Wade Green Road. Take a LEFT onto 92. LEFT on South Brookwood Drive. RIGHT on Windridge Drive. LEFT on Gibson Drive. LEFT onto Royal Oak Court. Home is at the end of road at cul-de-sac on the LEFT side.
- Coordinates: 34.086098,-84.608819
School Information
- Elementary School: Clark Creek
- Middle School: Booth
- High School: Etowah
Taxes and HOA Information
- Parcel Number: 21N12B 229
- Tax Year: 2018
- Association Fee Includes: None
- Tax Lot: 148
Virtual Tour
Parking
- Open Parking: No
Interior and Exterior Features
Interior Features
- Cooling: Electric, Ceiling Fan(s), Central Air
- Heating: Natural Gas, Central, Forced Air
- Appliances: Gas Water Heater, Dishwasher, Microwave, Other, Oven/Range (Combo), Refrigerator, Stainless Steel Appliance(s)
- Basement: Daylight, Interior Entry, Exterior Entry, Full
- Fireplace Features: Living Room, Gas Starter
- Flooring: Laminate
- Interior Features: High Ceilings, Double Vanity, Other, Separate Shower, Walk-In Closet(s), Master On Main Level
- Levels/Stories: Two
- Main Bedrooms: 3
- Bathrooms Total Integer: 2
- Main Full Baths: 2
- Bathrooms Total Decimal: 2
Exterior Features
- Construction Materials: Wood Siding
- Fencing: Fenced
- Patio And Porch Features: Deck, Patio
- Laundry Features: In Kitchen
- Pool Private: No
Property
Utilities
- Sewer: Septic Tank
- Water Source: Public
Property and Assessments
- Home Warranty: Yes
- Property Condition: Resale
Green Features
- Green Energy Efficient: Thermostat
Lot Information
- Above Grade Finished Area: 2041
- Lot Features: Cul-De-Sac, Private
Multi Family
- Number of Units To Be Built: Square Feet
Rental
Rent Information
- Land Lease: Yes
- Occupant Types: Vacant
Public Records for 2644 Royal Oak Court
Tax Record
- 2018$1,917.68 ($159.81 / month)
Home Facts
- Beds3
- Baths2
- Total Finished SqFt2,041 SqFt
- Above Grade Finished2,041 SqFt
- StoriesTwo
- Lot Size0.4950 Acres
- StyleSingle Family Residence
- Year Built1976
- APN21N12B 229
- CountyCherokee
- Fireplaces1


