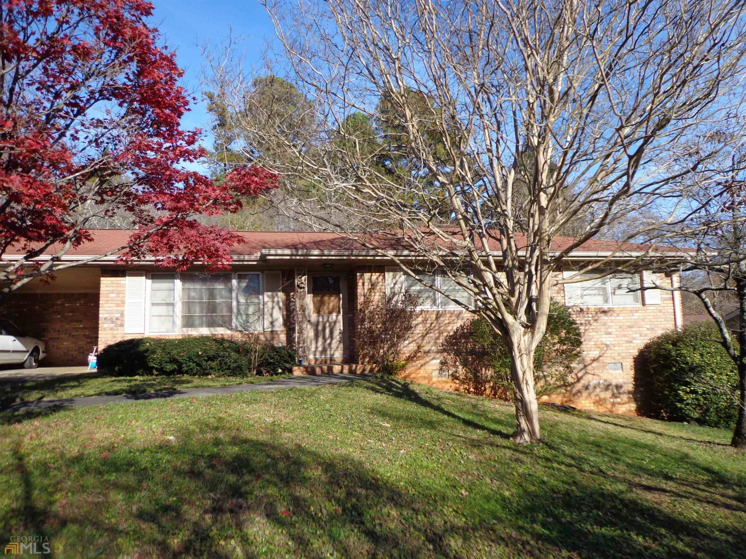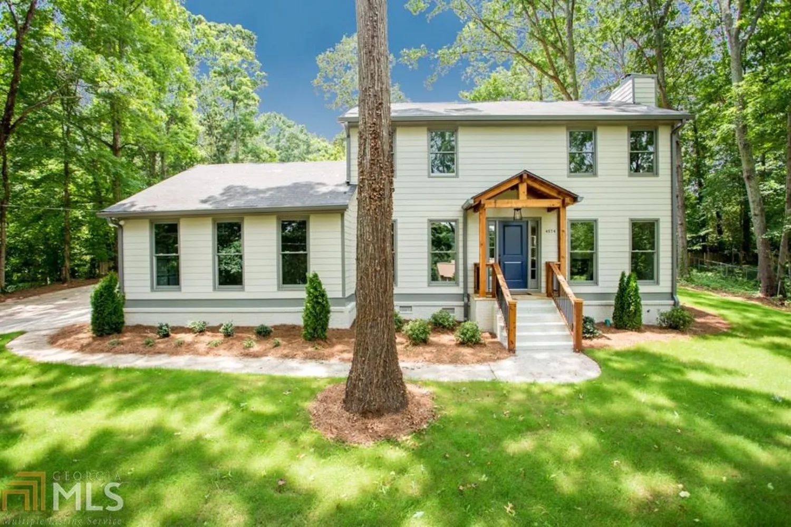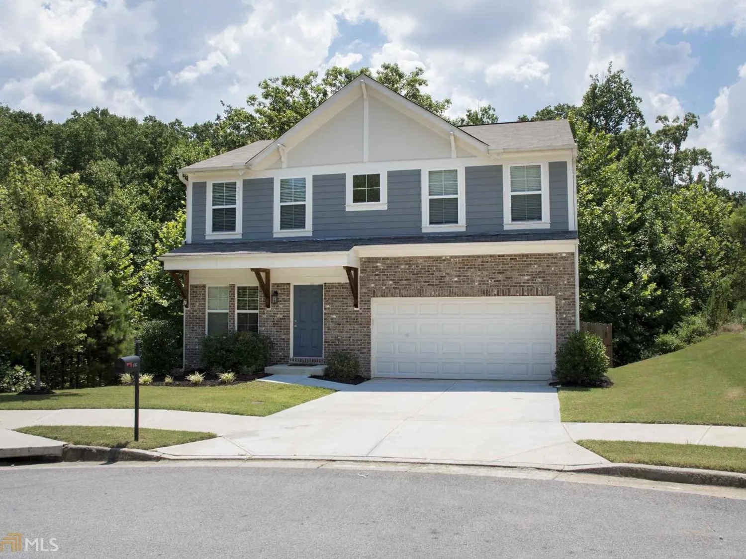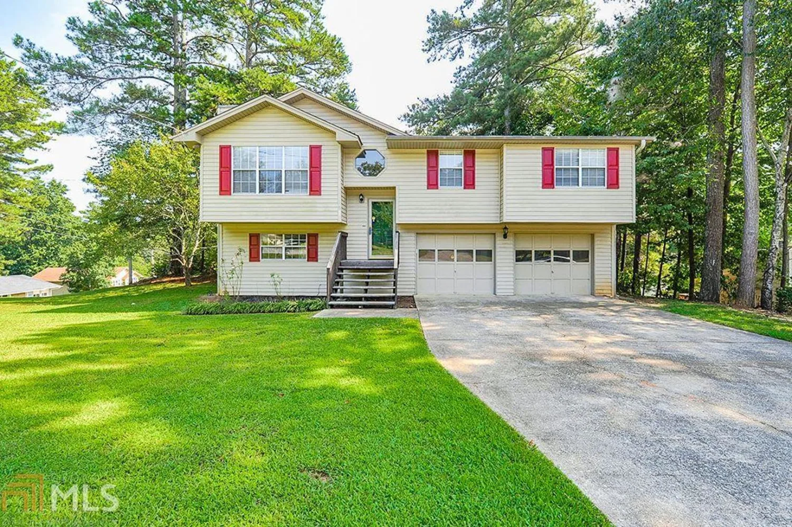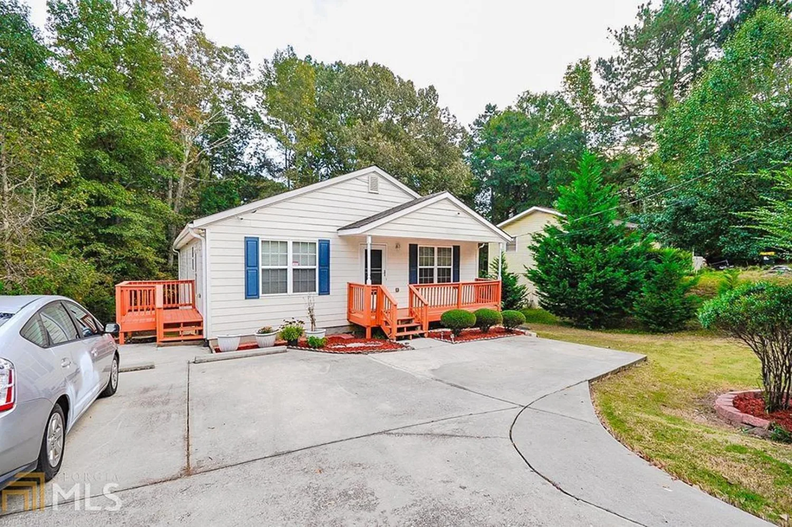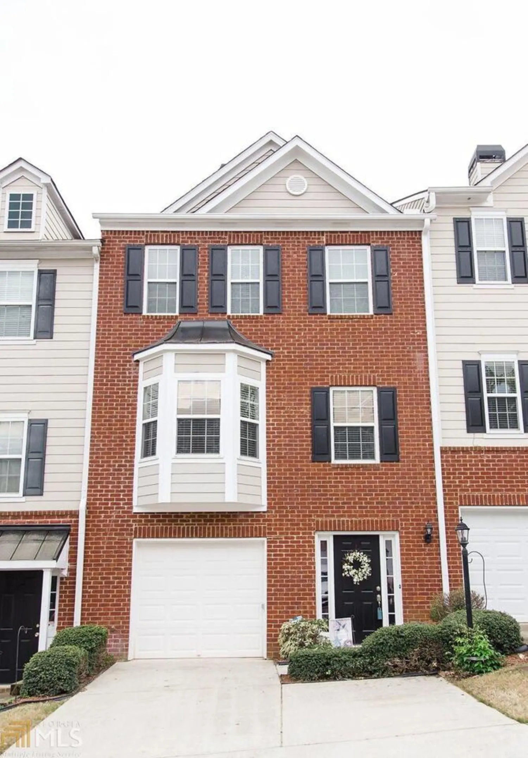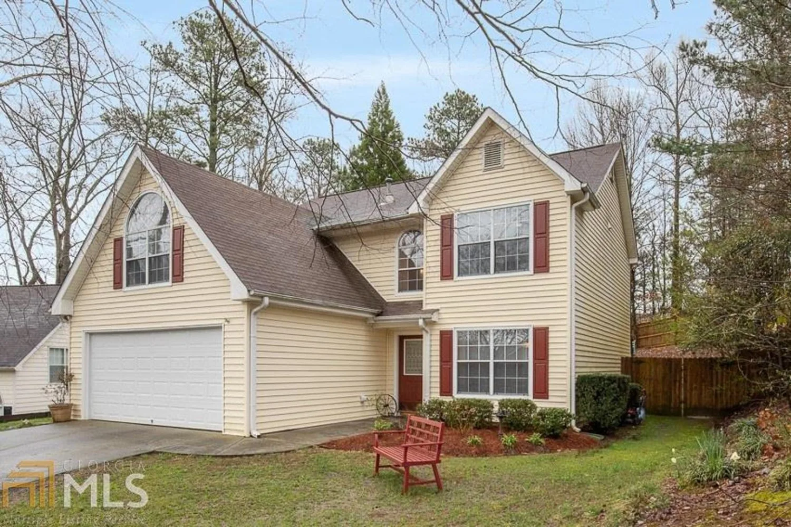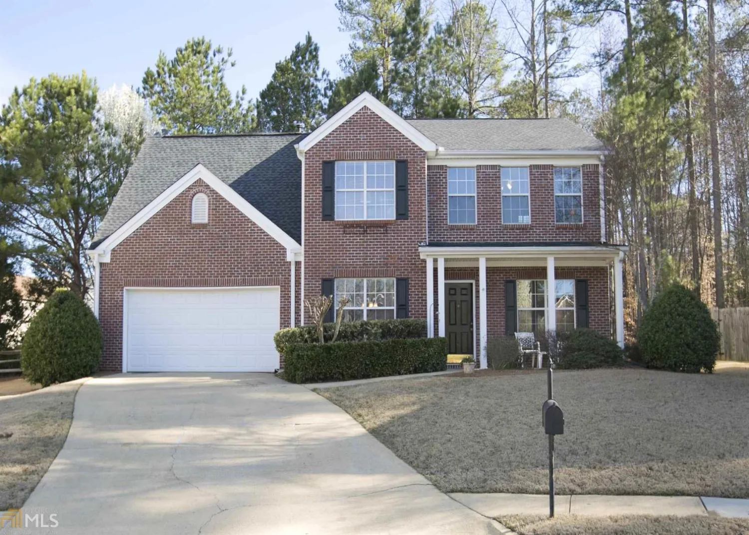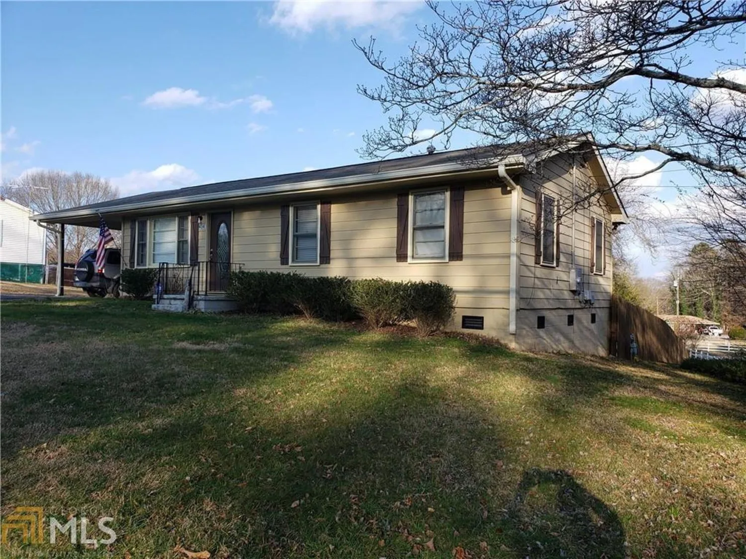1460 brookdale driveSugar Hill, GA 30518
1460 brookdale driveSugar Hill, GA 30518
Description
Welcome to this Gorgeous Stucco Accent Stepless Ranch Style Home!Featuring Soaring Dramatic Ceilings Thruout, Gleaming Harwood Floors, Cozy Fireplace in Family Room. A Chef's Delight -Totally Updated Beautiful Gourmet Eat-In Kitchen w/ White Cabinets, Granite Countertop! Oversized Owners Suite with Updated Bathroom with His and Hers Closets. Formal Dining Room With Custom Walls.Open Floor Plan!Great For Entertaining. Huge Fenced Yard Going into Cul de Sac!Curb Appeal,Quiet Neighborhood,Great Schools!Close to New Downtown Sugar Hill-Shops, Restaurants , Mall of GA
Property Details for 1460 Brookdale Drive
- Subdivision ComplexGlens of Sugar Hill
- Architectural StyleRanch, Traditional
- Num Of Parking Spaces2
- Parking FeaturesGarage Door Opener, Kitchen Level
- Property AttachedNo
- Waterfront FeaturesNo Dock Rights
LISTING UPDATED:
- StatusClosed
- MLS #8613327
- Days on Site0
- Taxes$2,334.22 / year
- MLS TypeResidential
- Year Built1997
- Lot Size0.23 Acres
- CountryGwinnett
LISTING UPDATED:
- StatusClosed
- MLS #8613327
- Days on Site0
- Taxes$2,334.22 / year
- MLS TypeResidential
- Year Built1997
- Lot Size0.23 Acres
- CountryGwinnett
Building Information for 1460 Brookdale Drive
- StoriesOne
- Year Built1997
- Lot Size0.2300 Acres
Payment Calculator
Term
Interest
Home Price
Down Payment
The Payment Calculator is for illustrative purposes only. Read More
Property Information for 1460 Brookdale Drive
Summary
Location and General Information
- Community Features: Sidewalks
- Directions: 85 North to Exit 115 toward Buford Pass Mall of Ga , Pass Peachtree Industrial Blvd. Turn Right at Next Traffic Light Hill Crest, Left on Brookdale, Home on Right
- Coordinates: 34.116339,-84.030971
School Information
- Elementary School: Sugar Hill
- Middle School: Lanier
- High School: Lanier
Taxes and HOA Information
- Parcel Number: R7305 297
- Tax Year: 2018
- Association Fee Includes: None
- Tax Lot: 13
Virtual Tour
Parking
- Open Parking: No
Interior and Exterior Features
Interior Features
- Cooling: Electric, Gas, Central Air, Zoned, Dual
- Heating: Electric, Natural Gas, Central, Forced Air, Zoned, Dual
- Appliances: Electric Water Heater, Gas Water Heater, Cooktop, Dishwasher, Disposal, Ice Maker
- Basement: None
- Flooring: Hardwood
- Interior Features: Vaulted Ceiling(s), Soaking Tub, Separate Shower, Tile Bath, Walk-In Closet(s), Master On Main Level
- Levels/Stories: One
- Foundation: Slab
- Main Bedrooms: 3
- Bathrooms Total Integer: 2
- Main Full Baths: 2
- Bathrooms Total Decimal: 2
Exterior Features
- Accessibility Features: Other
- Spa Features: Bath
- Pool Private: No
Property
Utilities
- Sewer: Public Sewer
- Utilities: Sewer Connected
- Water Source: Public
Property and Assessments
- Home Warranty: Yes
- Property Condition: Resale
Green Features
- Green Energy Efficient: Insulation, Thermostat
Lot Information
- Above Grade Finished Area: 1398
- Lot Features: Cul-De-Sac, Level
- Waterfront Footage: No Dock Rights
Multi Family
- Number of Units To Be Built: Square Feet
Rental
Rent Information
- Land Lease: Yes
Public Records for 1460 Brookdale Drive
Tax Record
- 2018$2,334.22 ($194.52 / month)
Home Facts
- Beds3
- Baths2
- Total Finished SqFt1,398 SqFt
- Above Grade Finished1,398 SqFt
- StoriesOne
- Lot Size0.2300 Acres
- StyleSingle Family Residence
- Year Built1997
- APNR7305 297
- CountyGwinnett
- Fireplaces1


