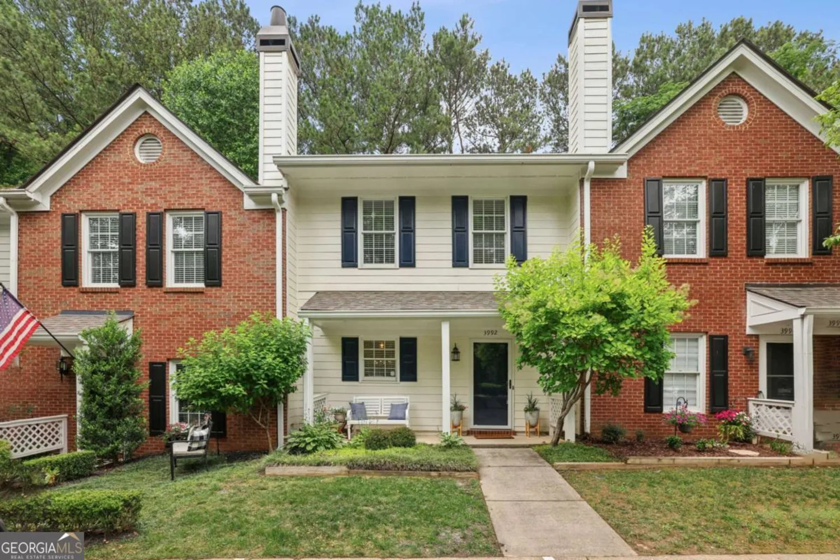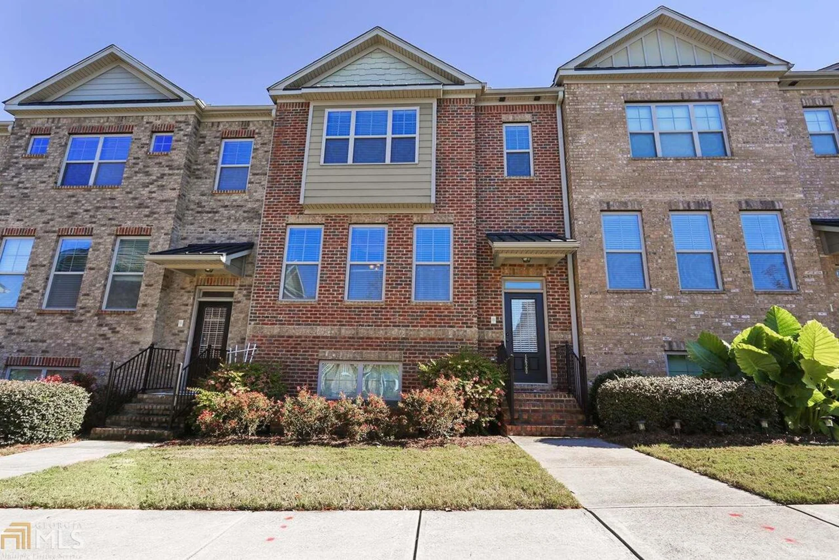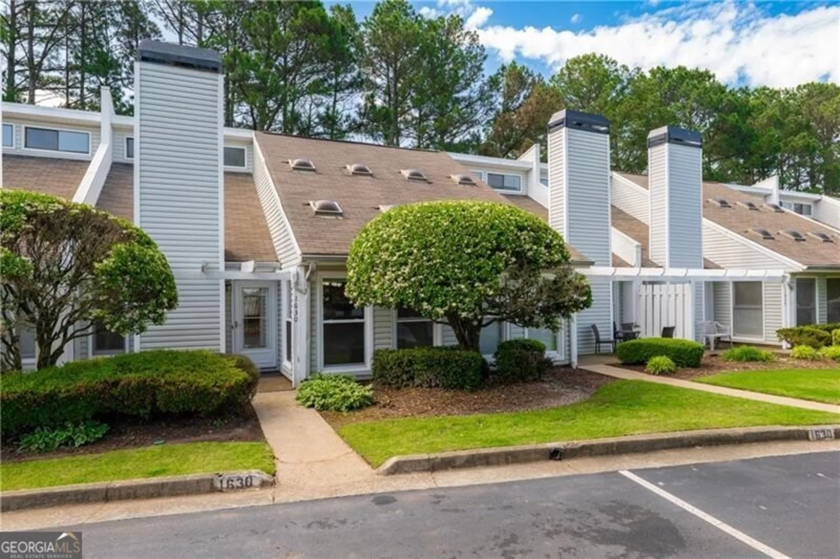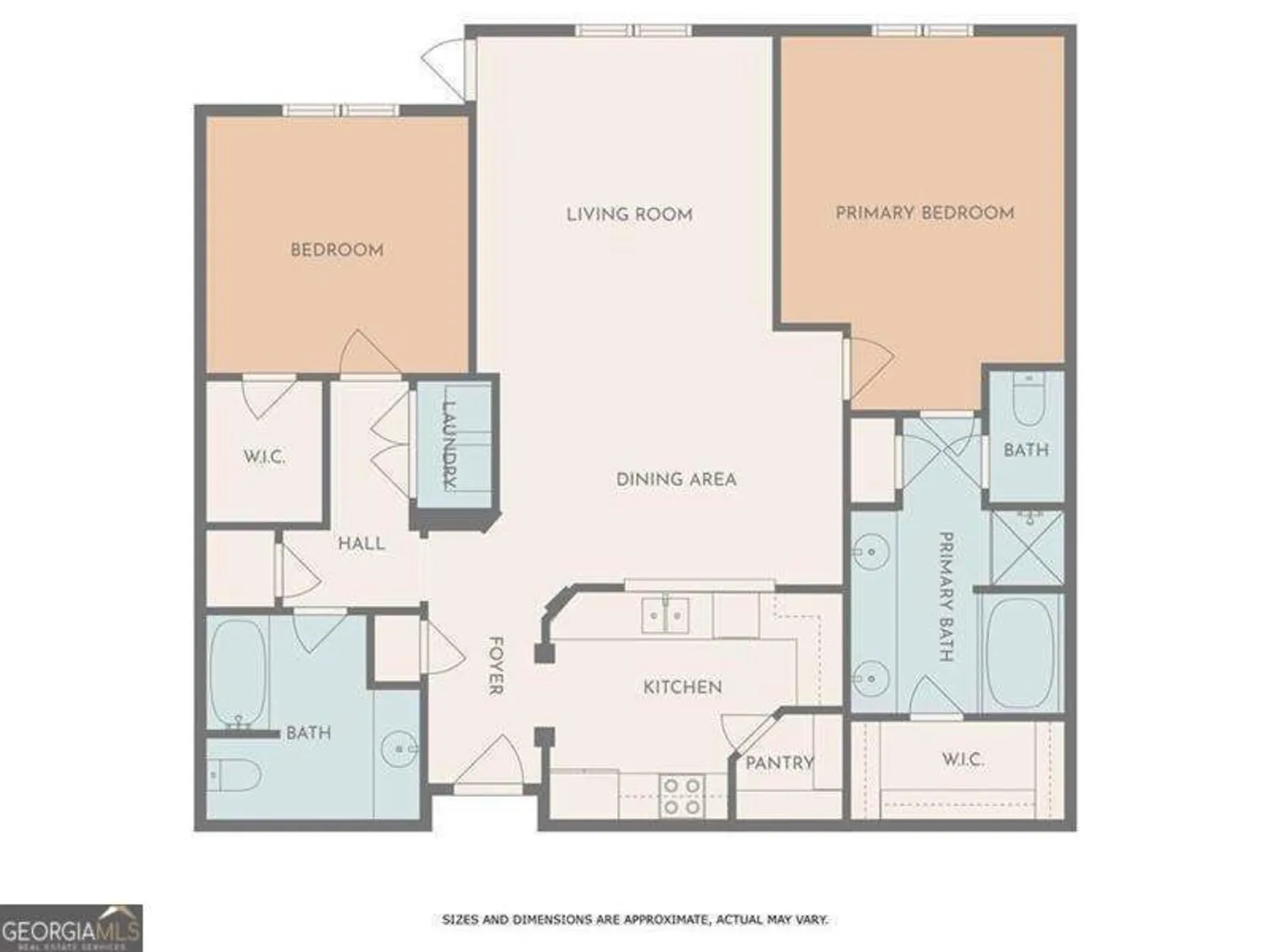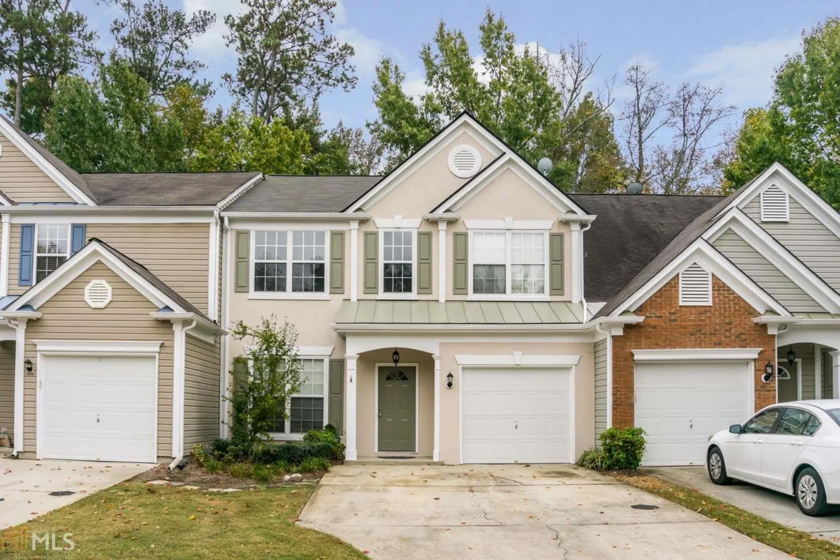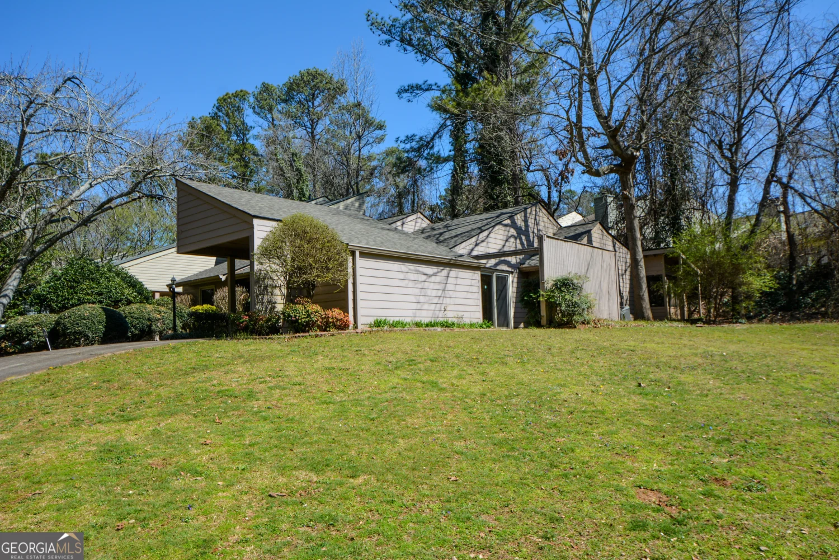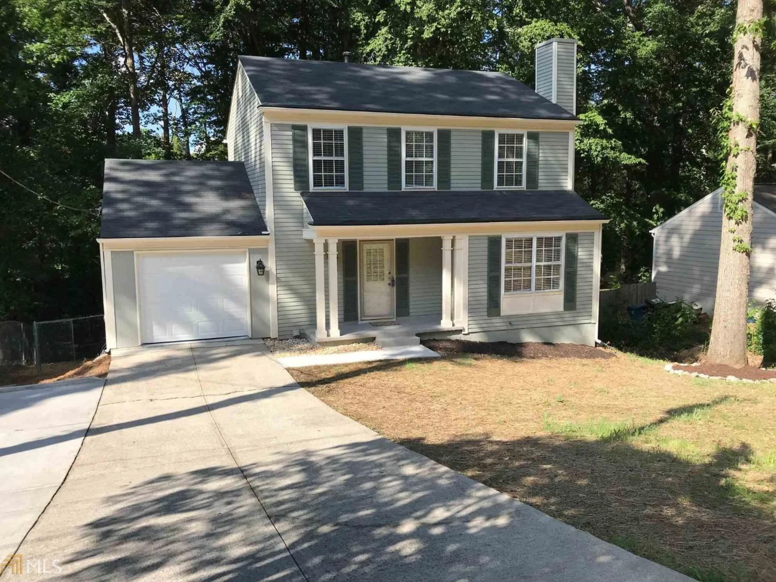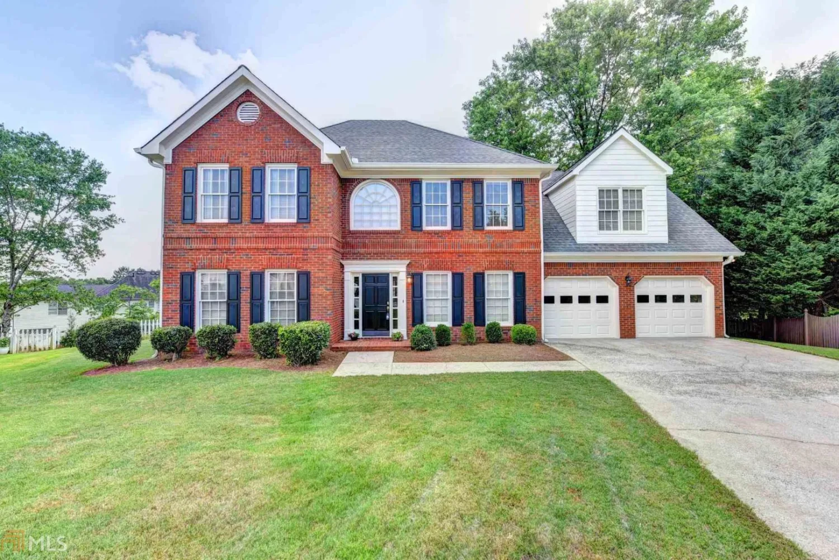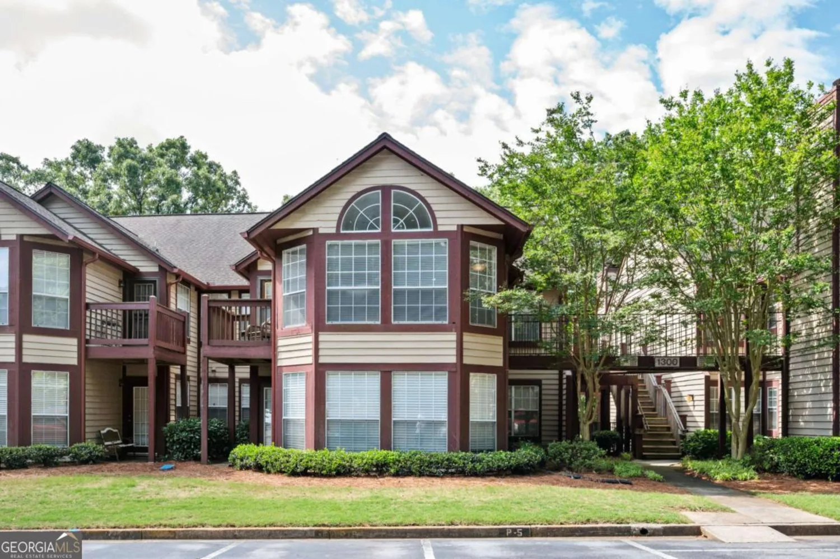8116 woodland laneAlpharetta, GA 30009
8116 woodland laneAlpharetta, GA 30009
Description
Beautiful 3BR/2.5BA Townhome with a 2 car gar. Hardwood floors on the main & 2 of the 3 BR's. Custom bookshelves & updated lighting makes this home stand out from the others. Double doors open to a large master suite with a walk in closet & a double vanity. Tons of storage with walk-in closets in all BR's. 9 ft ceilings on both the main & upper levels. Balcony off the dining room for outdoor space. New HVAC!! Gated community with a swimming pool & walking distance to Avalon!!
Property Details for 8116 Woodland Lane
- Subdivision ComplexWoodlands At Webb Bridge
- Architectural StyleBrick/Frame, Traditional
- Num Of Parking Spaces2
- Parking FeaturesAttached, Garage Door Opener, Basement, Garage
- Property AttachedYes
LISTING UPDATED:
- StatusClosed
- MLS #8617607
- Days on Site5
- Taxes$2,117.63 / year
- HOA Fees$3,672 / month
- MLS TypeResidential
- Year Built2002
- Lot Size0.04 Acres
- CountryFulton
LISTING UPDATED:
- StatusClosed
- MLS #8617607
- Days on Site5
- Taxes$2,117.63 / year
- HOA Fees$3,672 / month
- MLS TypeResidential
- Year Built2002
- Lot Size0.04 Acres
- CountryFulton
Building Information for 8116 Woodland Lane
- StoriesThree Or More
- Year Built2002
- Lot Size0.0400 Acres
Payment Calculator
Term
Interest
Home Price
Down Payment
The Payment Calculator is for illustrative purposes only. Read More
Property Information for 8116 Woodland Lane
Summary
Location and General Information
- Community Features: Street Lights
- Directions: North on GA 400, exit 10 (Old Milton Pkwy), right on Old Milton Pkwy, left on Morris Rd, left on Webb Bridge Rd, left on Woodland Ln, after entering the gate, turn right on Woodland ln, take 1st right on Woodland ln, turn at last left and park in guest par
- Coordinates: 34.075114,-84.274052
School Information
- Elementary School: Manning Oaks
- Middle School: Hopewell
- High School: Alpharetta
Taxes and HOA Information
- Parcel Number: 22 530012640934
- Tax Year: 2018
- Association Fee Includes: Insurance, Maintenance Structure, Trash, Maintenance Grounds, Pest Control, Sewer, Swimming, Water
- Tax Lot: 0
Virtual Tour
Parking
- Open Parking: No
Interior and Exterior Features
Interior Features
- Cooling: Electric, Central Air, Zoned, Dual
- Heating: Natural Gas, Central, Forced Air, Zoned, Dual
- Appliances: Gas Water Heater, Dryer, Washer, Dishwasher, Disposal, Ice Maker, Oven/Range (Combo), Refrigerator
- Basement: Partial
- Fireplace Features: Family Room, Factory Built, Gas Starter, Gas Log
- Flooring: Hardwood
- Interior Features: Bookcases, High Ceilings, Double Vanity, Tile Bath, Walk-In Closet(s)
- Levels/Stories: Three Or More
- Window Features: Double Pane Windows
- Total Half Baths: 1
- Bathrooms Total Integer: 3
- Bathrooms Total Decimal: 2
Exterior Features
- Accessibility Features: Accessible Entrance
- Construction Materials: Concrete
- Patio And Porch Features: Deck, Patio
- Roof Type: Composition
- Security Features: Key Card Entry, Gated Community
- Laundry Features: In Kitchen, Laundry Closet
- Pool Private: No
Property
Utilities
- Utilities: Underground Utilities, Cable Available, Sewer Connected
- Water Source: Public
Property and Assessments
- Home Warranty: Yes
- Property Condition: Resale
Green Features
- Green Energy Efficient: Thermostat
Lot Information
- Above Grade Finished Area: 1780
- Common Walls: 2+ Common Walls
- Lot Features: None
Multi Family
- Number of Units To Be Built: Square Feet
Rental
Rent Information
- Land Lease: Yes
Public Records for 8116 Woodland Lane
Tax Record
- 2018$2,117.63 ($176.47 / month)
Home Facts
- Beds3
- Baths2
- Total Finished SqFt1,780 SqFt
- Above Grade Finished1,780 SqFt
- StoriesThree Or More
- Lot Size0.0400 Acres
- StyleTownhouse
- Year Built2002
- APN22 530012640934
- CountyFulton
- Fireplaces1


