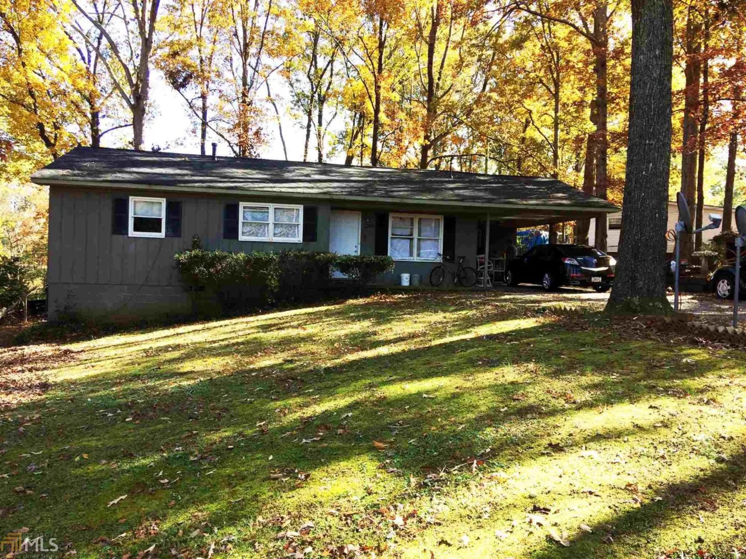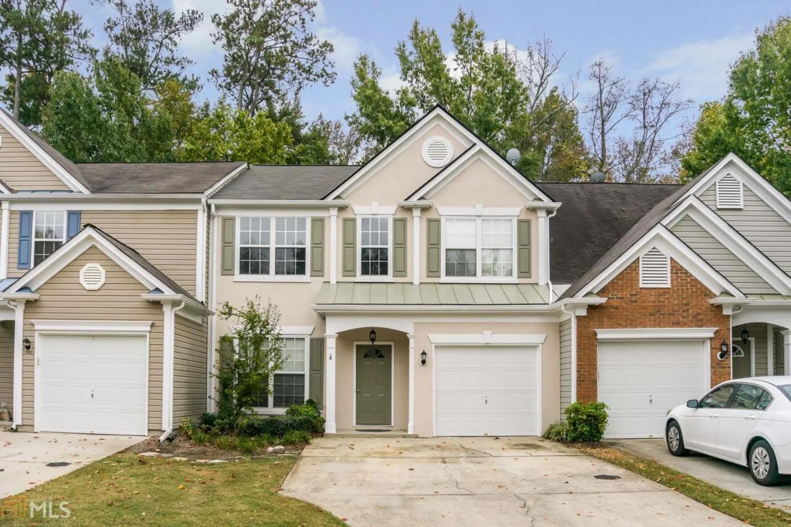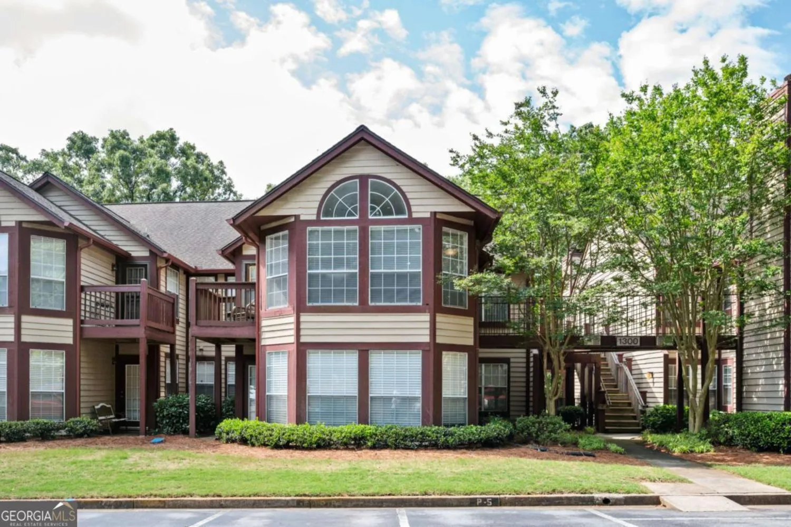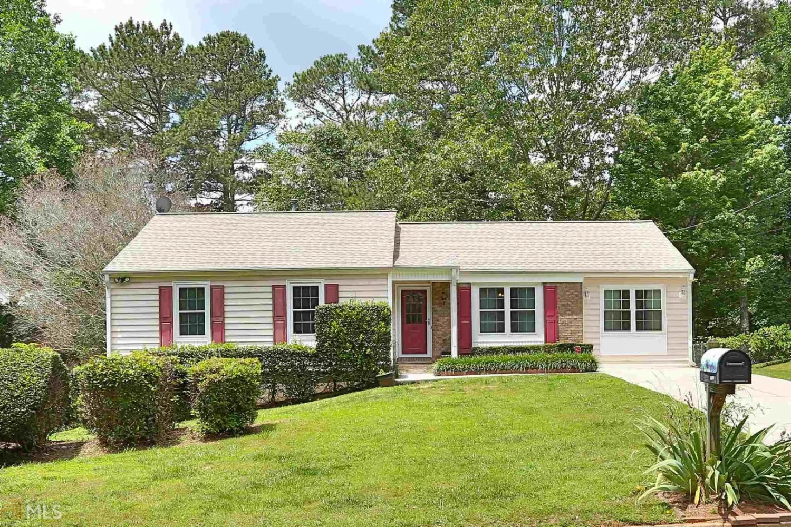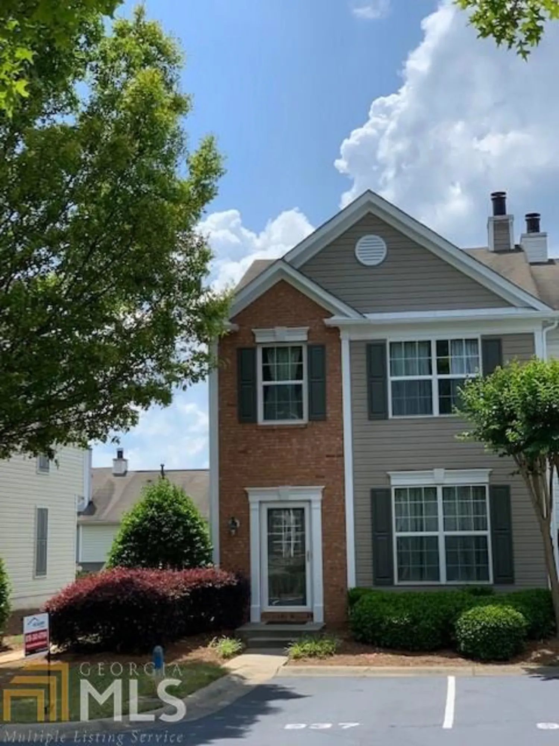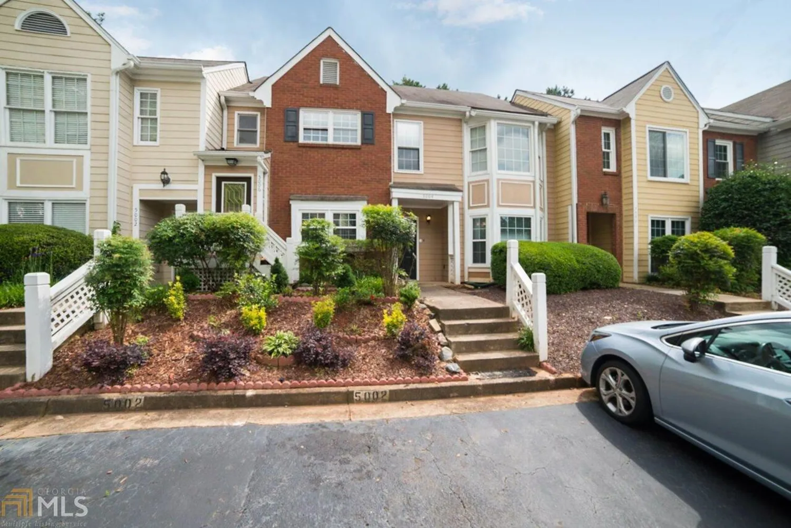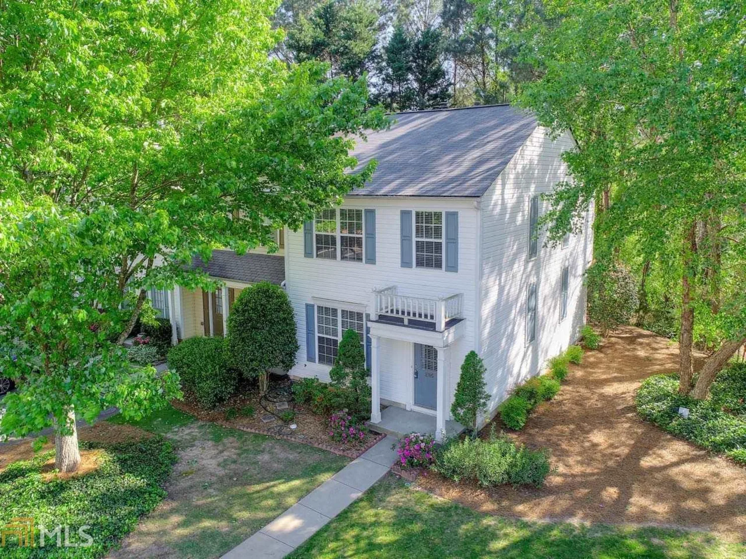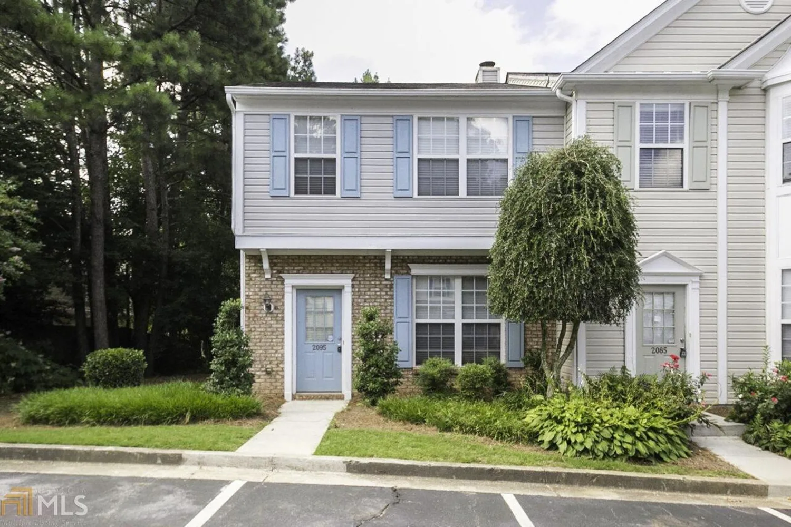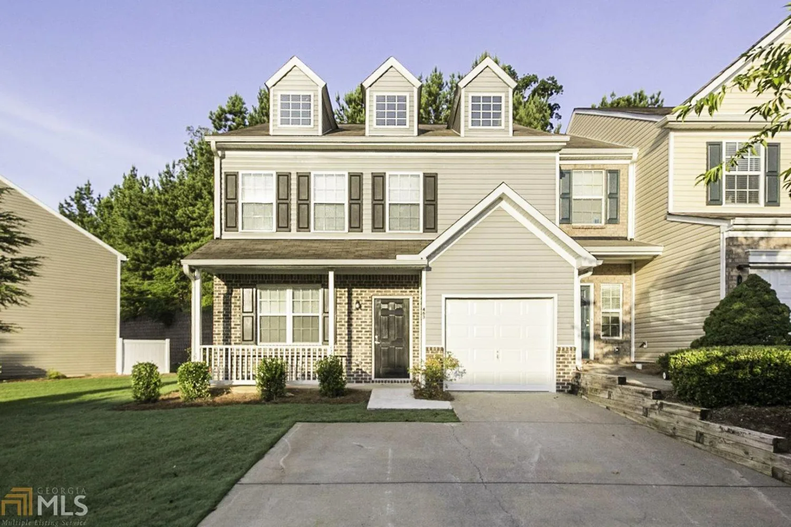1405 kilmington courtAlpharetta, GA 30009
1405 kilmington courtAlpharetta, GA 30009
Description
Incredible Location! Walk to Downtown Alpharetta, Shops & Dining. Move-in Ready, 2 bedroom, 2.5 baths, Townhouse. Totally re-done interior, with new Appliances, New Carpet, Flooring, and New Paint! Open Layout, Spacious Great Room with Fireplace. Split Bedroom Plan, Large Bedrooms, Walk-in Closets, and Private Baths. Beautiful Enclosed Rear Deck Area. The Best Section of Briargate. Great Community with Fantastic Swimming Pool, and Low HOA Fees! Very Convenient to Avalon, GA400, North-Point, and Much More.
Property Details for 1405 Kilmington Court
- Subdivision ComplexBriargate
- Architectural StyleBrick Front, Traditional
- Parking FeaturesParking Pad
- Property AttachedNo
LISTING UPDATED:
- StatusClosed
- MLS #8625985
- Days on Site42
- Taxes$1,716 / year
- HOA Fees$1,740 / month
- MLS TypeResidential
- Year Built2000
- CountryFulton
LISTING UPDATED:
- StatusClosed
- MLS #8625985
- Days on Site42
- Taxes$1,716 / year
- HOA Fees$1,740 / month
- MLS TypeResidential
- Year Built2000
- CountryFulton
Building Information for 1405 Kilmington Court
- StoriesTwo
- Year Built2000
- Lot Size0.0000 Acres
Payment Calculator
Term
Interest
Home Price
Down Payment
The Payment Calculator is for illustrative purposes only. Read More
Property Information for 1405 Kilmington Court
Summary
Location and General Information
- Community Features: Clubhouse, Pool
- Directions: From Hwy9/Roswell road go south on Maxwell Road to Briargate town home community. From Hembree take Maxwell Road to Briargate. Enter past the pool and club house and continue straight until the road ends. Then take a left on Kilmington Court till it ends.
- Coordinates: 34.064818,-84.299343
School Information
- Elementary School: Manning Oaks
- Middle School: Northwestern
- High School: Milton
Taxes and HOA Information
- Parcel Number: 12 258106933095
- Tax Year: 2018
- Association Fee Includes: Trash, Maintenance Grounds, Swimming
- Tax Lot: 54
Virtual Tour
Parking
- Open Parking: Yes
Interior and Exterior Features
Interior Features
- Cooling: Electric, Ceiling Fan(s), Central Air
- Heating: Natural Gas, Central, Forced Air
- Appliances: Electric Water Heater, Dishwasher, Microwave, Oven/Range (Combo), Stainless Steel Appliance(s)
- Basement: None
- Fireplace Features: Factory Built
- Flooring: Hardwood
- Interior Features: Vaulted Ceiling(s), High Ceilings, Walk-In Closet(s)
- Levels/Stories: Two
- Kitchen Features: Pantry
- Foundation: Slab
- Total Half Baths: 1
- Bathrooms Total Integer: 3
- Bathrooms Total Decimal: 2
Exterior Features
- Construction Materials: Aluminum Siding, Vinyl Siding
- Patio And Porch Features: Deck, Patio, Porch
- Roof Type: Composition
- Pool Private: No
Property
Utilities
- Utilities: Sewer Connected
- Water Source: Public
Property and Assessments
- Home Warranty: Yes
- Property Condition: Updated/Remodeled, Resale
Green Features
Lot Information
- Above Grade Finished Area: 1218
- Lot Features: Level
Multi Family
- Number of Units To Be Built: Square Feet
Rental
Rent Information
- Land Lease: Yes
Public Records for 1405 Kilmington Court
Tax Record
- 2018$1,716.00 ($143.00 / month)
Home Facts
- Beds2
- Baths2
- Total Finished SqFt1,218 SqFt
- Above Grade Finished1,218 SqFt
- StoriesTwo
- Lot Size0.0000 Acres
- StyleTownhouse
- Year Built2000
- APN12 258106933095
- CountyFulton
- Fireplaces1


