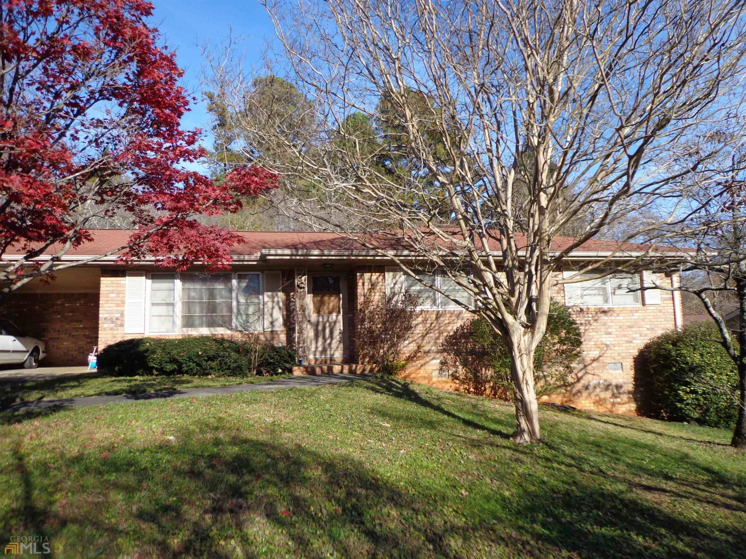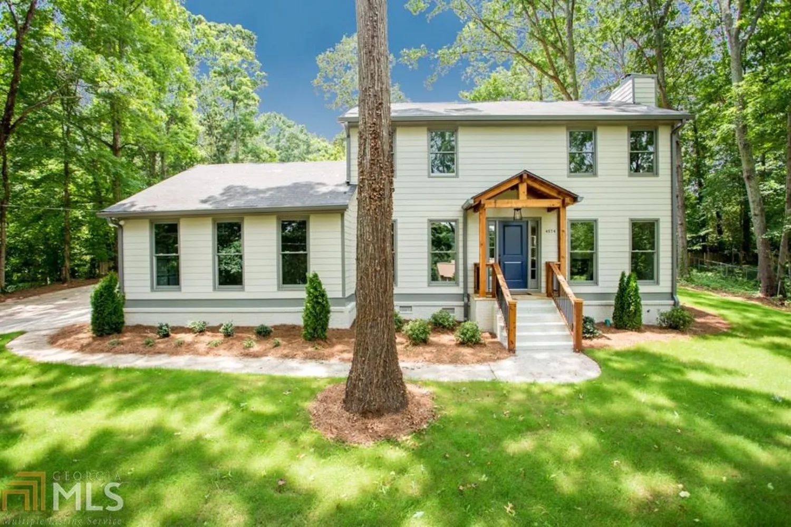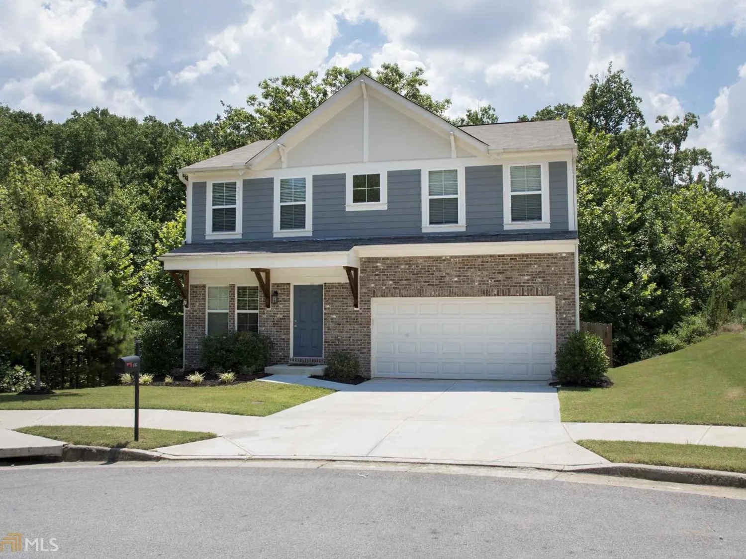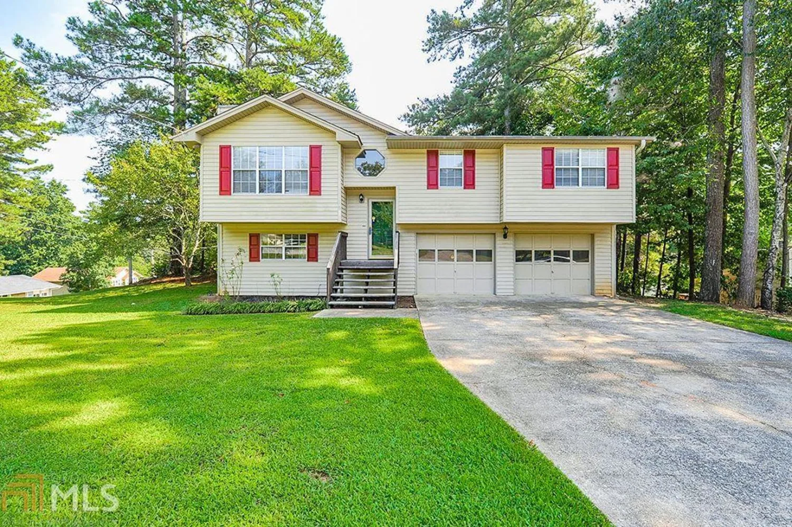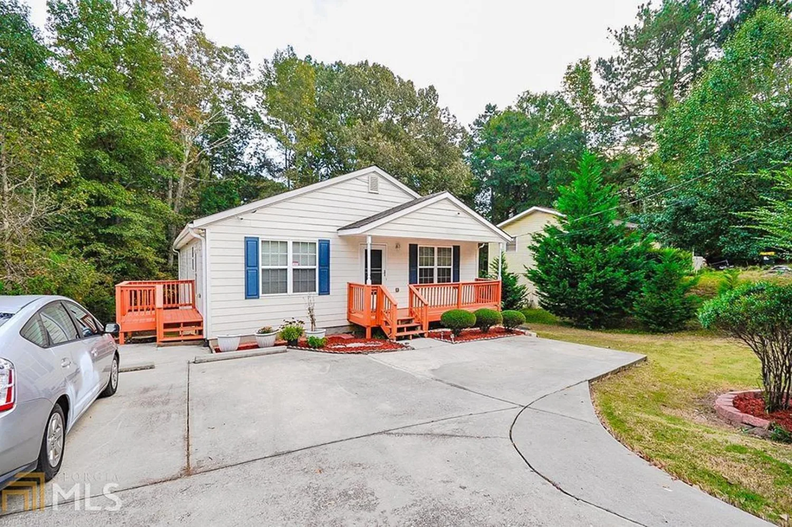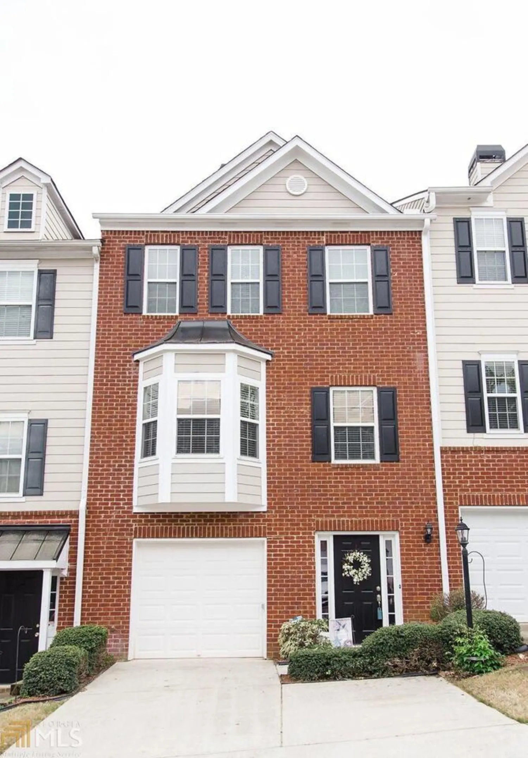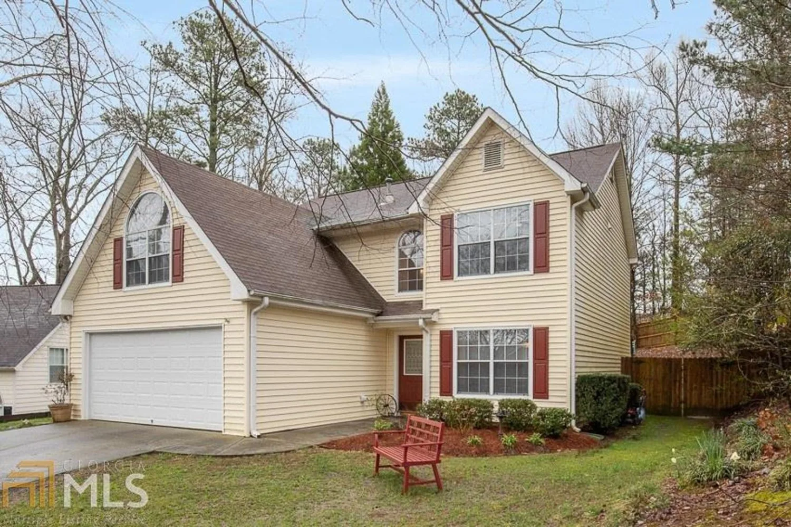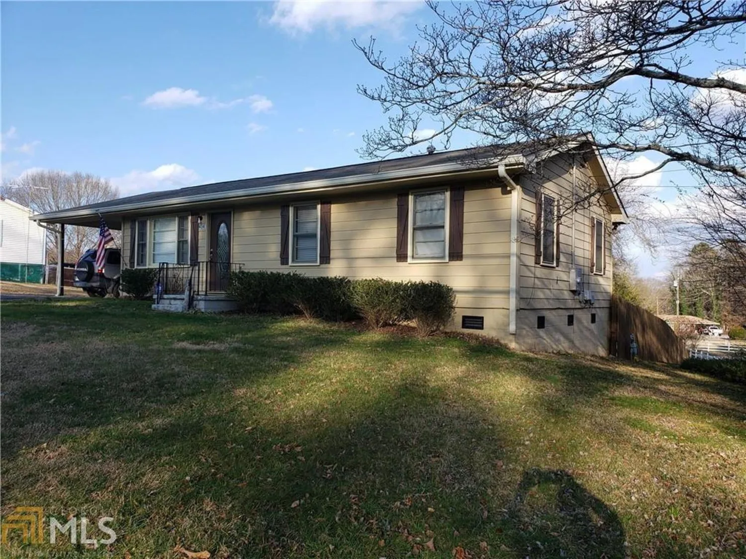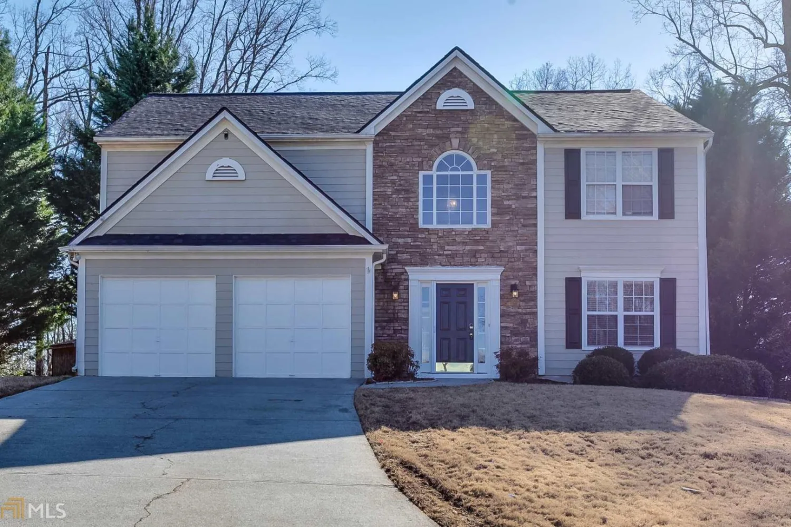1327 shirley driveSugar Hill, GA 30518
1327 shirley driveSugar Hill, GA 30518
Description
Precious home w/loads of potential. 3 Bedroom 2 Bathrooms 2 Family Rooms w/ masonry fireplaces, charming country kitchen. All app stay along with book casings. Covered front porch, rear covered patio and porch. Private Backyard. Partial Finished Basement w/ additional fireplace. Home needs TLC, priced accordingly, sold AS IS. Being clear needs carpet, paint siding, priced accordingly.
Property Details for 1327 Shirley Drive
- Subdivision ComplexLanier Forest
- Architectural StyleTraditional
- Num Of Parking Spaces3
- Parking FeaturesGarage Door Opener, Garage, RV/Boat Parking
- Property AttachedNo
LISTING UPDATED:
- StatusClosed
- MLS #8629410
- Days on Site9
- Taxes$860.99 / year
- MLS TypeResidential
- Year Built1979
- Lot Size0.45 Acres
- CountryGwinnett
LISTING UPDATED:
- StatusClosed
- MLS #8629410
- Days on Site9
- Taxes$860.99 / year
- MLS TypeResidential
- Year Built1979
- Lot Size0.45 Acres
- CountryGwinnett
Building Information for 1327 Shirley Drive
- StoriesTwo
- Year Built1979
- Lot Size0.4500 Acres
Payment Calculator
Term
Interest
Home Price
Down Payment
The Payment Calculator is for illustrative purposes only. Read More
Property Information for 1327 Shirley Drive
Summary
Location and General Information
- Community Features: Sidewalks, Street Lights
- Directions: I85N to I985N, exit 4 (Mall of GA exit), Exit left onto Hwy 20, cross over Buford Hwy Buford Hwy then turn right onto Nelson Brogdon Blvd, Frontier Forest is on the left. then left onto Frontier Dr to right on W Robert Dr Right on Shirley Dr , on Right
- Coordinates: 34.09944,-84.024403
School Information
- Elementary School: Sugar Hill
- Middle School: Lanier
- High School: Lanier
Taxes and HOA Information
- Parcel Number: R7271B134
- Tax Year: 2018
- Association Fee Includes: None
Virtual Tour
Parking
- Open Parking: No
Interior and Exterior Features
Interior Features
- Cooling: Electric, Ceiling Fan(s), Central Air
- Heating: Natural Gas, Central
- Appliances: Gas Water Heater, Dishwasher, Microwave, Oven/Range (Combo), Refrigerator
- Basement: Interior Entry, Exterior Entry, Finished, Partial
- Fireplace Features: Basement, Family Room, Living Room, Masonry
- Flooring: Hardwood, Laminate
- Interior Features: Bookcases, Tile Bath
- Levels/Stories: Two
- Kitchen Features: Country Kitchen, Pantry
- Bathrooms Total Integer: 2
- Bathrooms Total Decimal: 2
Exterior Features
- Construction Materials: Press Board
- Roof Type: Composition
- Laundry Features: In Garage, Laundry Closet
- Pool Private: No
Property
Utilities
- Utilities: Cable Available, Sewer Connected
- Water Source: Public
Property and Assessments
- Home Warranty: Yes
- Property Condition: Resale
Green Features
Lot Information
- Above Grade Finished Area: 1608
- Lot Features: Private
Multi Family
- Number of Units To Be Built: Square Feet
Rental
Rent Information
- Land Lease: Yes
- Occupant Types: Vacant
Public Records for 1327 Shirley Drive
Tax Record
- 2018$860.99 ($71.75 / month)
Home Facts
- Beds3
- Baths2
- Total Finished SqFt1,858 SqFt
- Above Grade Finished1,608 SqFt
- Below Grade Finished250 SqFt
- StoriesTwo
- Lot Size0.4500 Acres
- StyleSingle Family Residence
- Year Built1979
- APNR7271B134
- CountyGwinnett
- Fireplaces2


