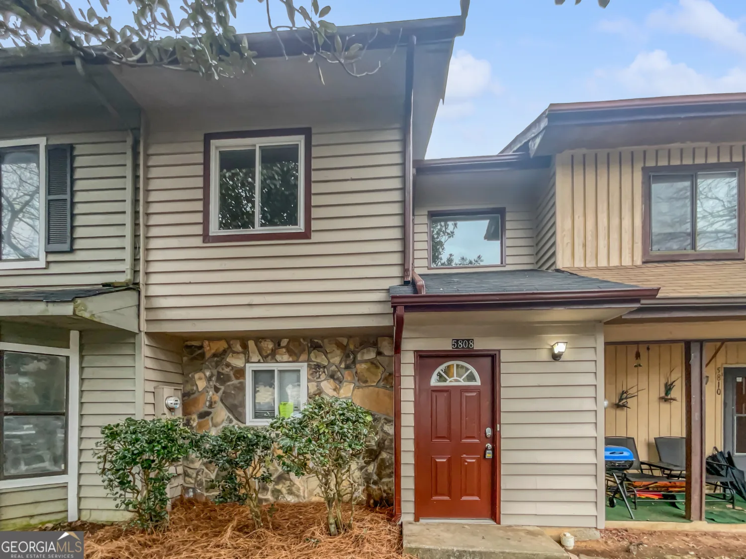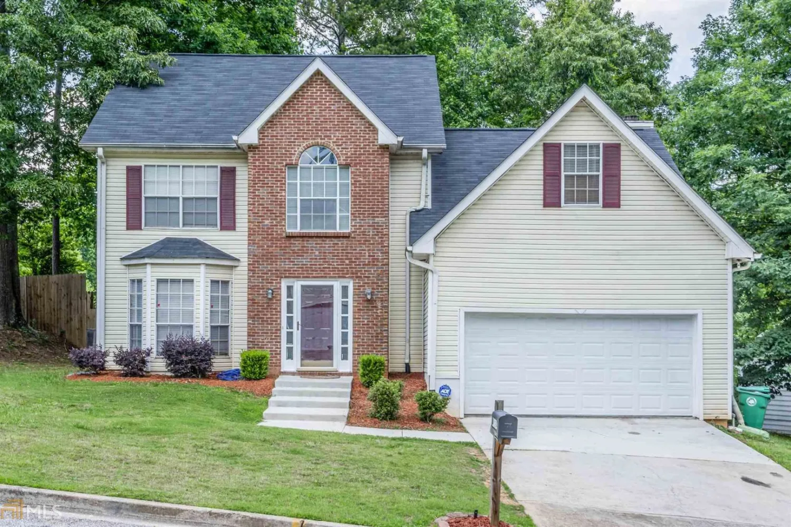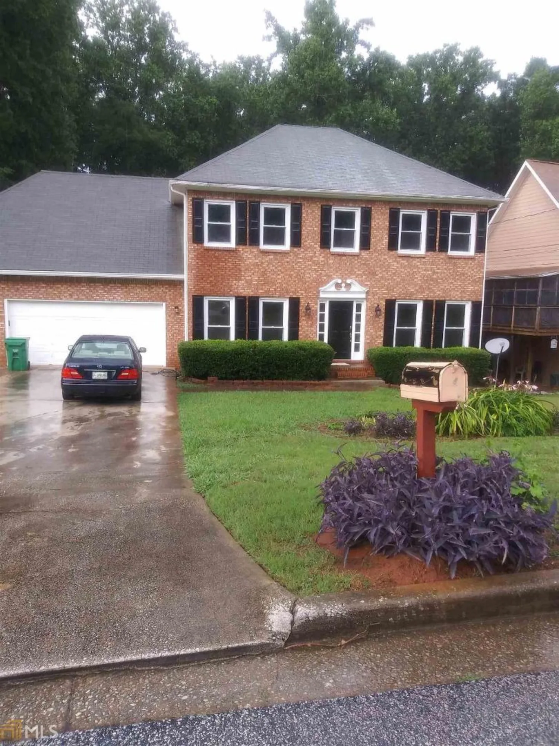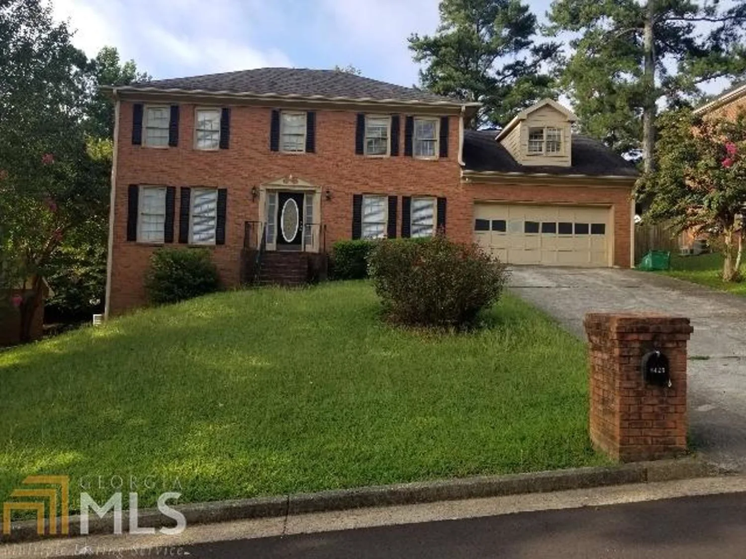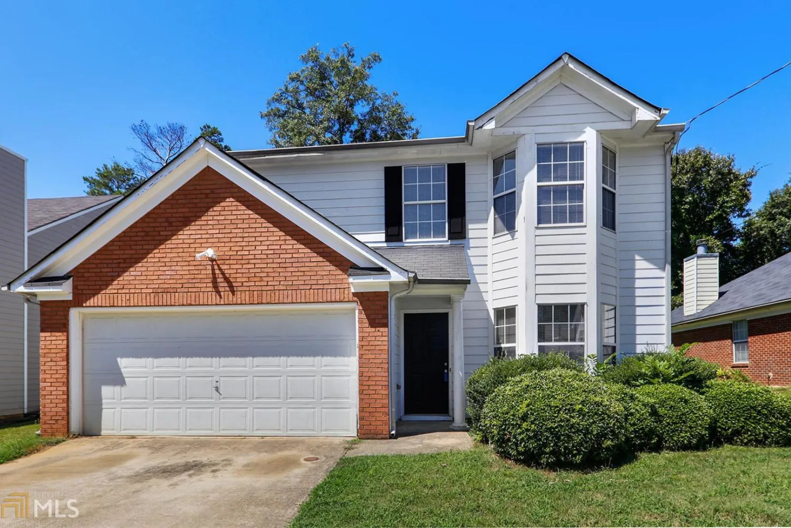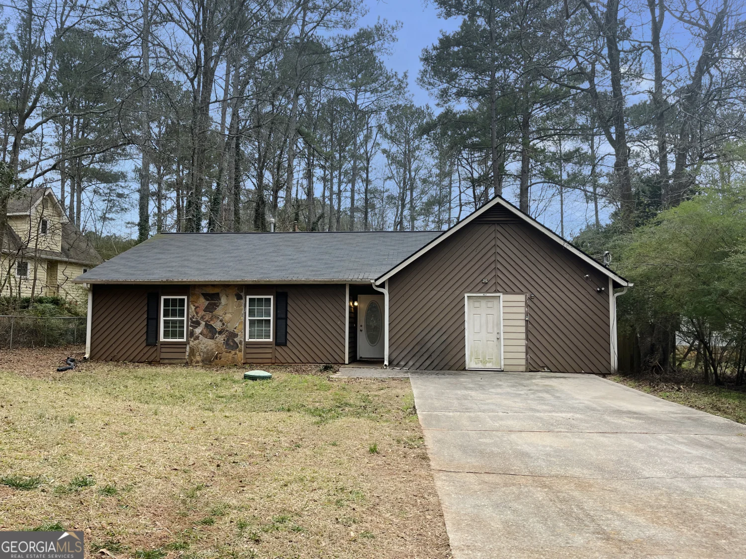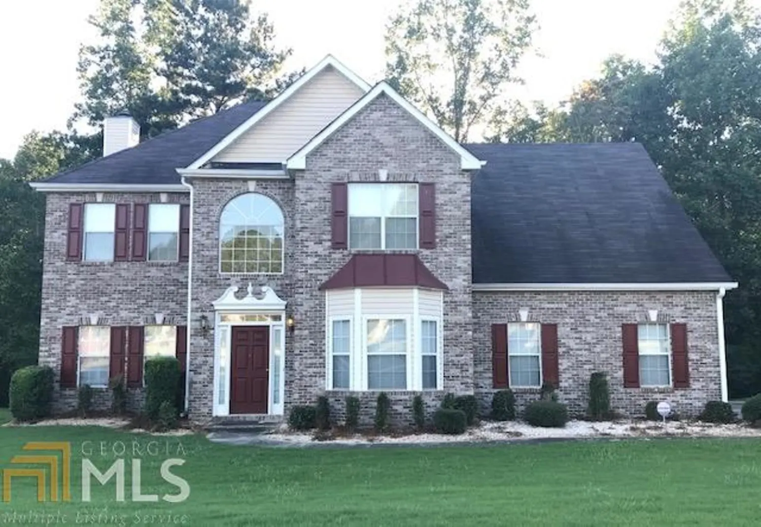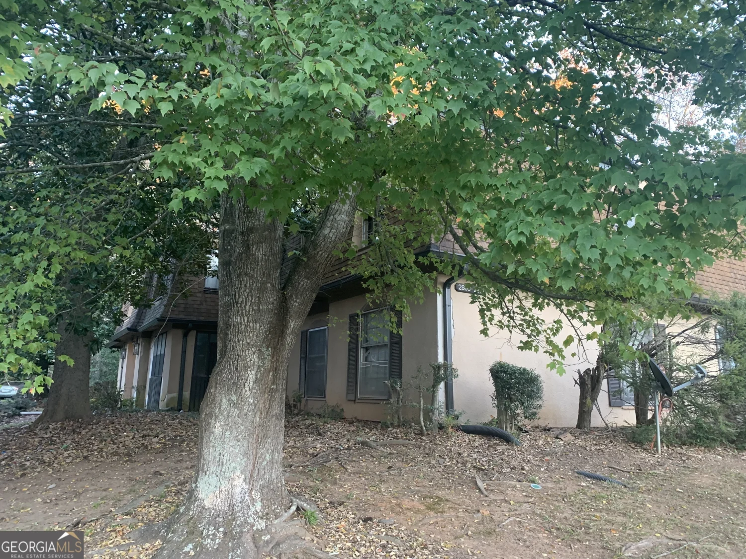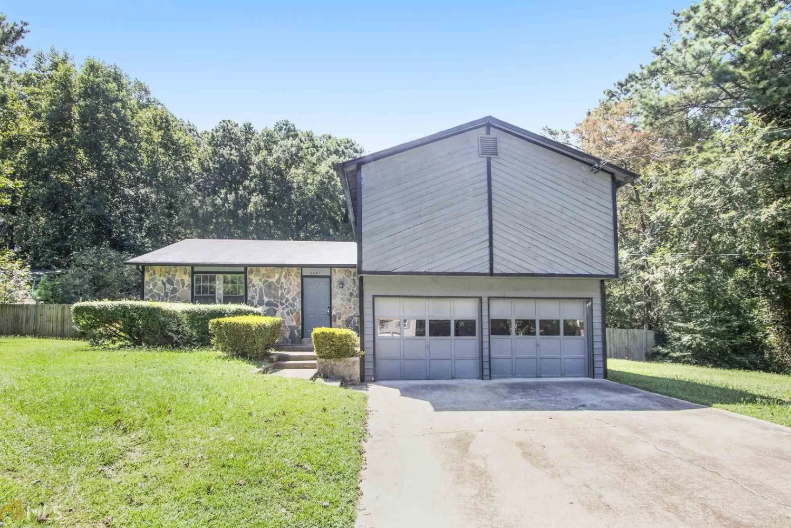5260 panola mill driveLithonia, GA 30038
5260 panola mill driveLithonia, GA 30038
Description
Come see this lovely, updated 3-bedroom, 2-bath home. The open floor plan and back deck make this home perfect for entertaining. The updated kitchen has new granite countertops and backsplash, a new sink, stainless steel appliances, freshly painted cabinets, fixtures and more. Other renovations includes granite countertops in bathrooms, a re-tiled fireplace, new blinds, new carpet and tile, interior/exterior paint along with a freshly painted deck. Don't miss this opportunity!!!
Property Details for 5260 Panola Mill Drive
- Subdivision ComplexPanola Mill
- Architectural StyleRanch
- Num Of Parking Spaces2
- Parking FeaturesAttached, Garage Door Opener, Garage
- Property AttachedNo
LISTING UPDATED:
- StatusClosed
- MLS #8630606
- Days on Site31
- Taxes$1,988.35 / year
- MLS TypeResidential
- Year Built1988
- Lot Size0.30 Acres
- CountryDeKalb
LISTING UPDATED:
- StatusClosed
- MLS #8630606
- Days on Site31
- Taxes$1,988.35 / year
- MLS TypeResidential
- Year Built1988
- Lot Size0.30 Acres
- CountryDeKalb
Building Information for 5260 Panola Mill Drive
- StoriesOne
- Year Built1988
- Lot Size0.3000 Acres
Payment Calculator
Term
Interest
Home Price
Down Payment
The Payment Calculator is for illustrative purposes only. Read More
Property Information for 5260 Panola Mill Drive
Summary
Location and General Information
- Community Features: Street Lights, Near Public Transport, Near Shopping
- Directions: From downtown Atlanta, take I-20 east to Panola Road. Turn right. Continue to Panola Mill. Turn right. Home on right.
- Coordinates: 33.6930454,-84.17479399999999
School Information
- Elementary School: Browns Mill
- Middle School: Salem
- High School: Martin Luther King Jr
Taxes and HOA Information
- Parcel Number: 16 022 01 097
- Tax Year: 2018
- Association Fee Includes: Other
- Tax Lot: 1
Virtual Tour
Parking
- Open Parking: No
Interior and Exterior Features
Interior Features
- Cooling: Electric, Ceiling Fan(s), Central Air
- Heating: Other, Central
- Appliances: Dishwasher, Disposal, Microwave, Oven/Range (Combo), Refrigerator, Stainless Steel Appliance(s)
- Basement: Crawl Space
- Fireplace Features: Living Room, Gas Starter
- Flooring: Carpet
- Interior Features: Vaulted Ceiling(s), Beamed Ceilings, Soaking Tub, Master On Main Level
- Levels/Stories: One
- Kitchen Features: Breakfast Area, Breakfast Bar
- Main Bedrooms: 3
- Bathrooms Total Integer: 2
- Main Full Baths: 2
- Bathrooms Total Decimal: 2
Exterior Features
- Construction Materials: Other
- Security Features: Smoke Detector(s)
- Laundry Features: Mud Room
- Pool Private: No
Property
Utilities
- Utilities: Cable Available, Sewer Connected
- Water Source: Public
Property and Assessments
- Home Warranty: Yes
- Property Condition: Updated/Remodeled, Resale
Green Features
Lot Information
- Above Grade Finished Area: 1752
- Lot Features: Corner Lot
Multi Family
- Number of Units To Be Built: Square Feet
Rental
Rent Information
- Land Lease: Yes
- Occupant Types: Vacant
Public Records for 5260 Panola Mill Drive
Tax Record
- 2018$1,988.35 ($165.70 / month)
Home Facts
- Beds3
- Baths2
- Total Finished SqFt1,752 SqFt
- Above Grade Finished1,752 SqFt
- StoriesOne
- Lot Size0.3000 Acres
- StyleSingle Family Residence
- Year Built1988
- APN16 022 01 097
- CountyDeKalb
- Fireplaces1


