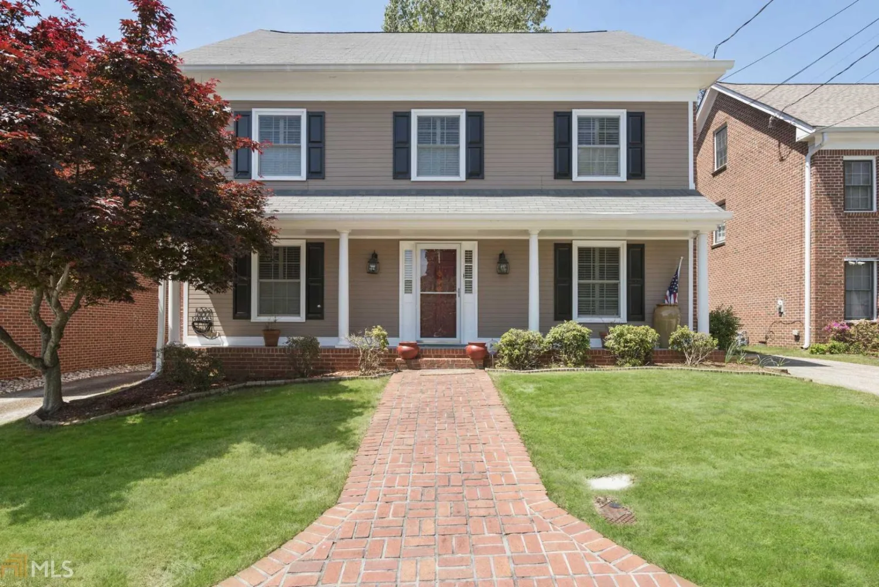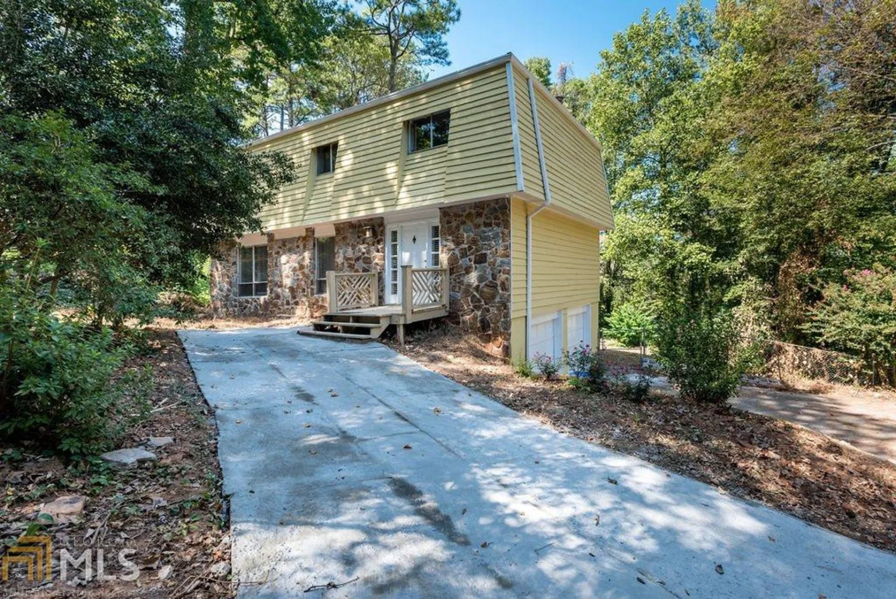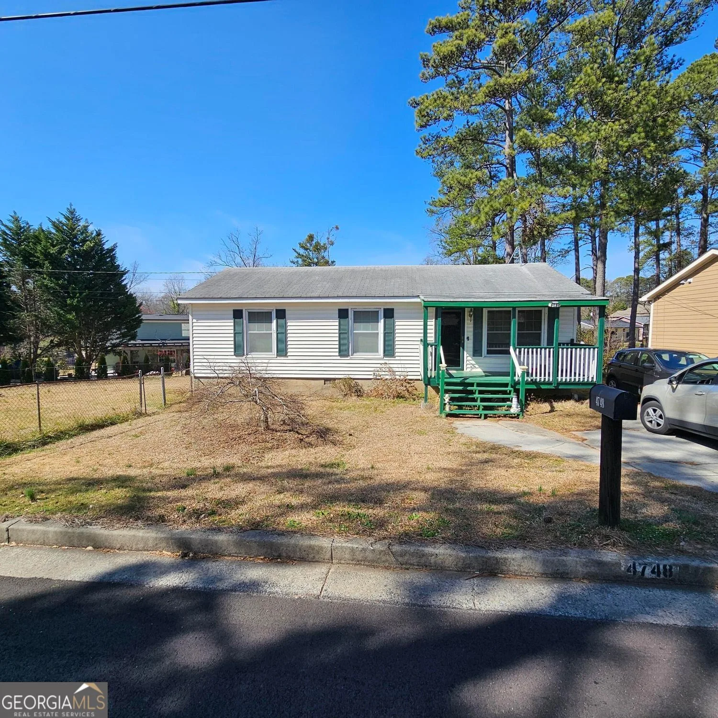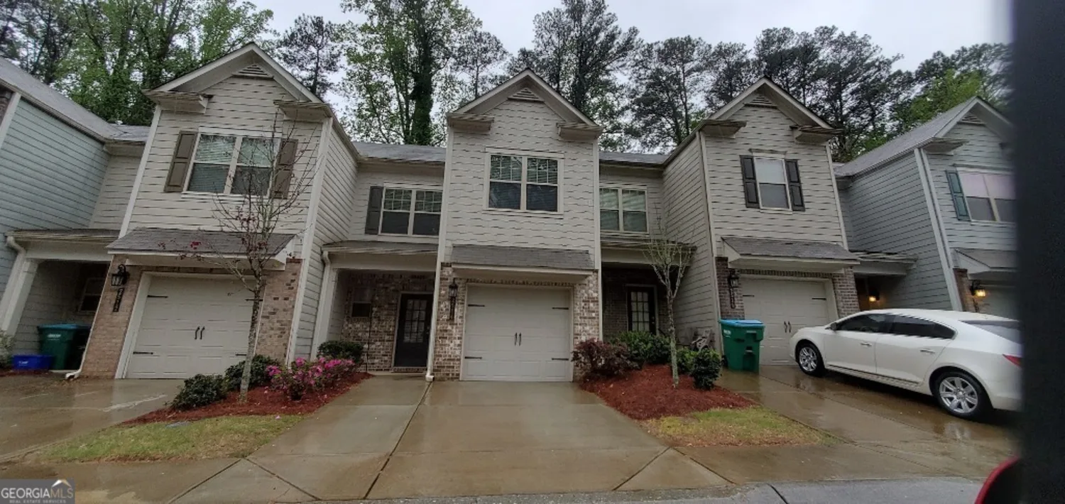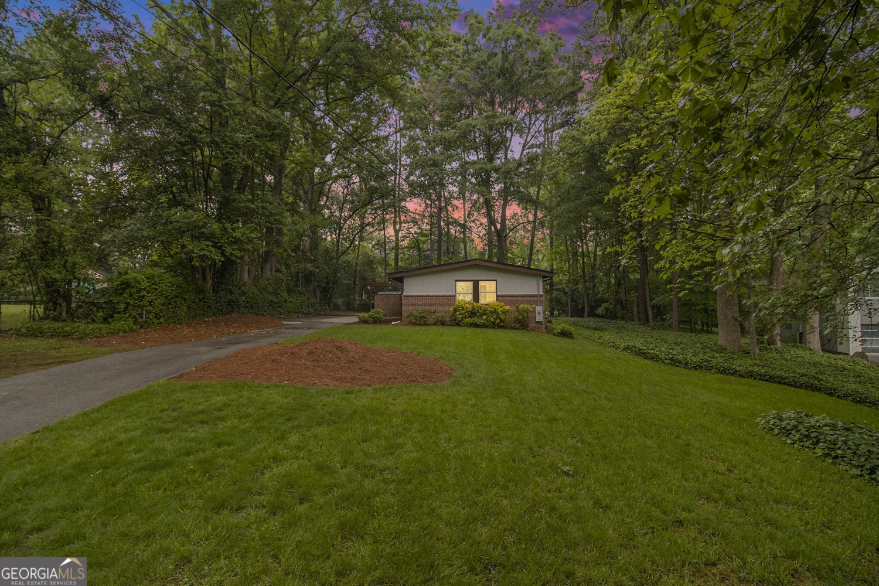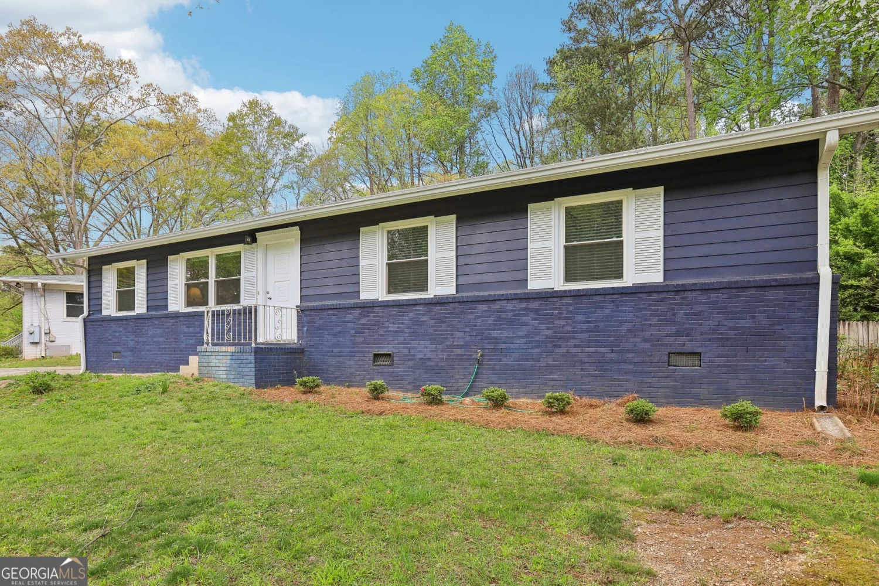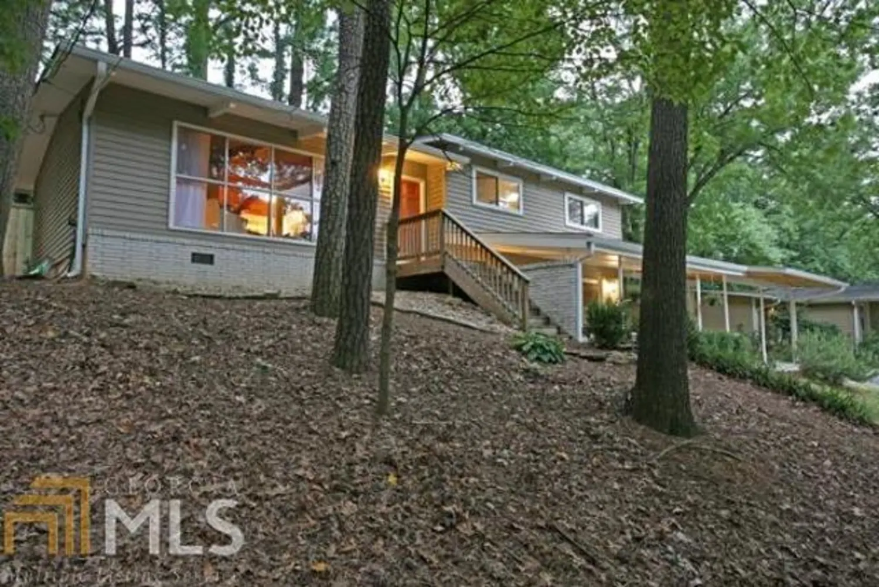5241 arrie wayDoraville, GA 30360
5241 arrie wayDoraville, GA 30360
Description
Who says you can't have it all? Situated on a tree-lined tranquil cul-de-sac, this fantastic home has more elegant upgrades than the law should allow. You must experience the gorgeous Pergo flooring, refreshed kitchen and renovated bathrooms. The Master Retreat features ample space in the bedroom and a spa-like bathroom complete with double rainfall shower, soaking tub and heated flooring! All systems have been recently done and there is great storage. Match that with the sought-after Dunwoody address and you've run out of reasons not to call this home.
Property Details for 5241 Arrie Way
- Subdivision ComplexLockridge Forest
- Architectural StyleBrick 4 Side, Contemporary
- Parking FeaturesBasement
- Property AttachedNo
LISTING UPDATED:
- StatusClosed
- MLS #8639347
- Days on Site45
- Taxes$4,199.1 / year
- MLS TypeResidential
- Year Built1974
- Lot Size0.50 Acres
- CountryDeKalb
LISTING UPDATED:
- StatusClosed
- MLS #8639347
- Days on Site45
- Taxes$4,199.1 / year
- MLS TypeResidential
- Year Built1974
- Lot Size0.50 Acres
- CountryDeKalb
Building Information for 5241 Arrie Way
- StoriesOne and One Half
- Year Built1974
- Lot Size0.5000 Acres
Payment Calculator
Term
Interest
Home Price
Down Payment
The Payment Calculator is for illustrative purposes only. Read More
Property Information for 5241 Arrie Way
Summary
Location and General Information
- Community Features: Pool
- Directions: GPS
- Coordinates: 33.951252,-84.268761
School Information
- Elementary School: Kingsley
- Middle School: Peachtree
- High School: Dunwoody
Taxes and HOA Information
- Parcel Number: 06 307 01 028
- Tax Year: 2018
- Association Fee Includes: None
Virtual Tour
Parking
- Open Parking: No
Interior and Exterior Features
Interior Features
- Cooling: Electric, Ceiling Fan(s), Central Air
- Heating: Electric, Natural Gas, Central
- Appliances: Dishwasher, Oven/Range (Combo), Refrigerator, Stainless Steel Appliance(s)
- Basement: Partial
- Flooring: Carpet
- Interior Features: Double Vanity, Walk-In Closet(s)
- Levels/Stories: One and One Half
- Total Half Baths: 1
- Bathrooms Total Integer: 3
- Bathrooms Total Decimal: 2
Exterior Features
- Construction Materials: Concrete
- Pool Private: No
Property
Utilities
- Sewer: Septic Tank
Property and Assessments
- Home Warranty: Yes
- Property Condition: Updated/Remodeled, Resale
Green Features
Lot Information
- Above Grade Finished Area: 2550
- Lot Features: Cul-De-Sac
Multi Family
- Number of Units To Be Built: Square Feet
Rental
Rent Information
- Land Lease: Yes
Public Records for 5241 Arrie Way
Tax Record
- 2018$4,199.10 ($349.93 / month)
Home Facts
- Beds4
- Baths2
- Total Finished SqFt2,550 SqFt
- Above Grade Finished2,550 SqFt
- StoriesOne and One Half
- Lot Size0.5000 Acres
- StyleSingle Family Residence
- Year Built1974
- APN06 307 01 028
- CountyDeKalb


