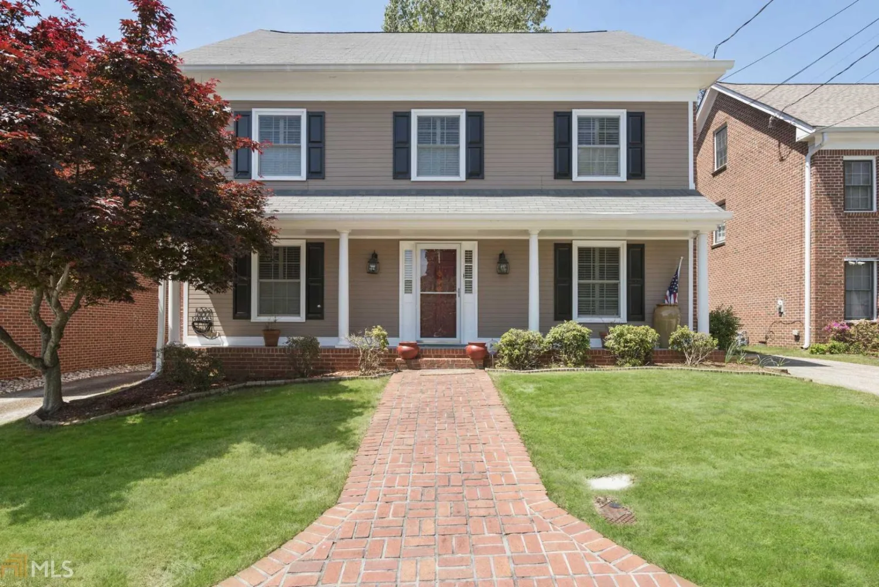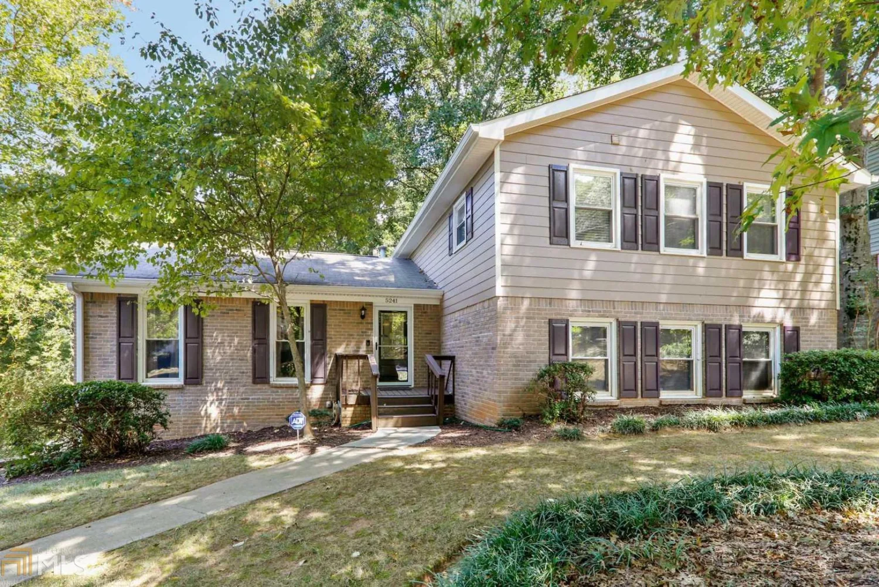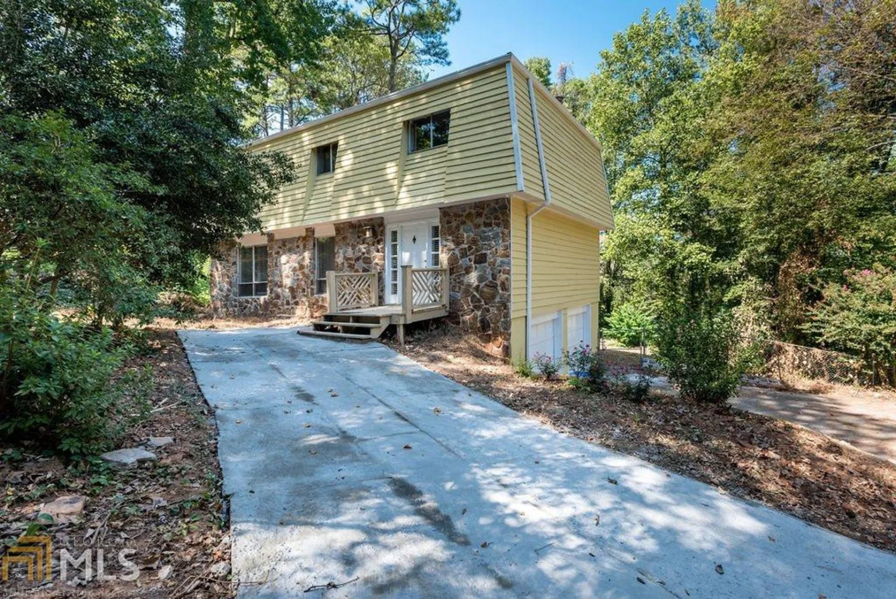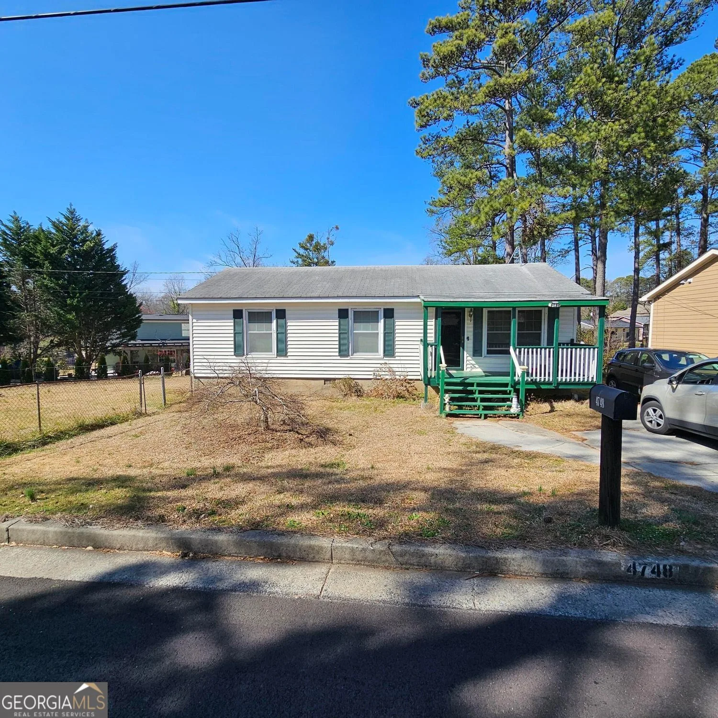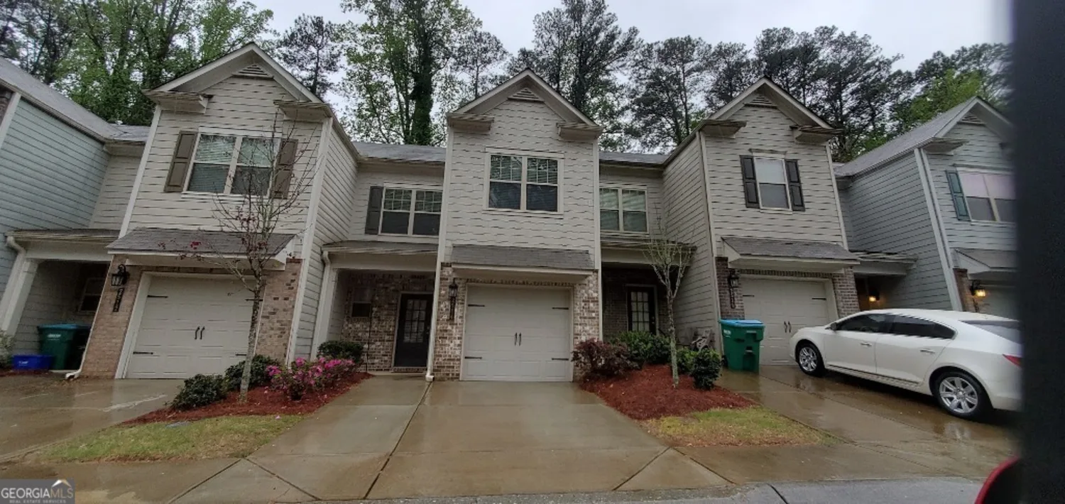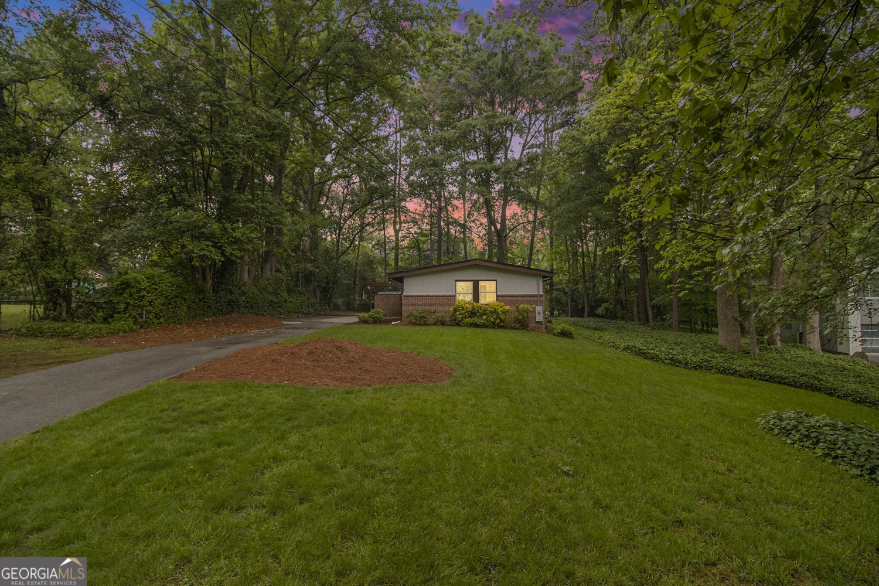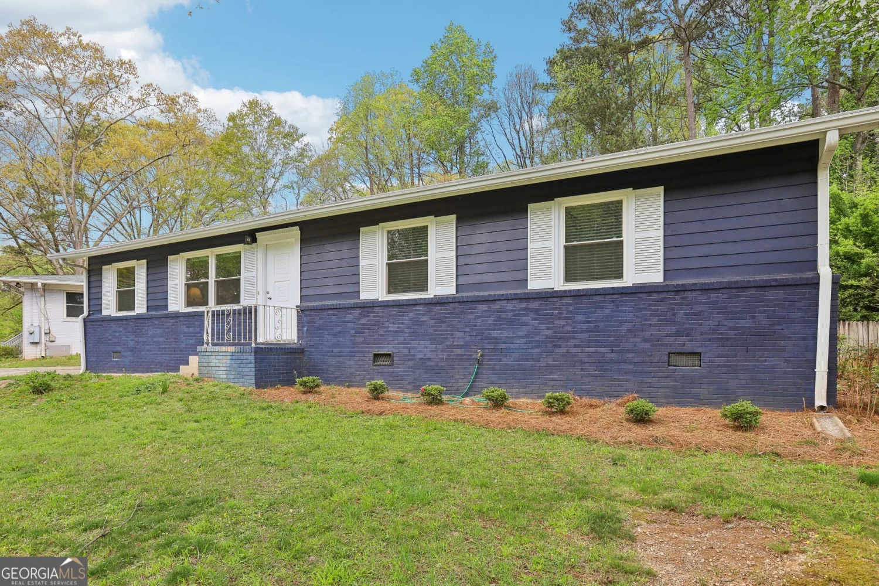3583 beachhill driveDoraville, GA 30340
3583 beachhill driveDoraville, GA 30340
Description
A hilltop midcentury modern retreat!! You are going to fall in LOVE with this Northcrest gem. Gleaming hardwoods throughout upper and main level. Big picture windows let in tons of natural light year round! updated kitchen with tremendous storage and space for entertaining! Fabulous original "Hollywood Bathrooms" upstairs that are sure to be a conversation starter. Impeccably designed and professionally executed back patio with lower level built in gardening space that gets great sunlight. Wave to your neighbors as they drive to work from your front covered patio. Additional bonus workshop could easily be turned into 4th bedroom or leave as-is for work out room, art studio or wood working shop. With easy access to side yard there is lots of potential for any kind of bonus room you need. Make sure to check out the Optional Swim/Tennis Club while you are in the n'hood. So much fun for summertime weekend mix and mingles with the super fun neighbors! Come see why everyone LOVES Northcrest. This home is price to sell, so don't wait. HURRY before the Spring Rush!!!
Property Details for 3583 Beachhill Drive
- Subdivision ComplexNorthcrest
- Architectural StyleBrick/Frame, Bungalow/Cottage, Contemporary
- Num Of Parking Spaces2
- Parking FeaturesCarport
- Property AttachedNo
LISTING UPDATED:
- StatusClosed
- MLS #8710581
- Days on Site6
- Taxes$3,329 / year
- MLS TypeResidential
- Year Built1965
- Lot Size0.40 Acres
- CountryDeKalb
LISTING UPDATED:
- StatusClosed
- MLS #8710581
- Days on Site6
- Taxes$3,329 / year
- MLS TypeResidential
- Year Built1965
- Lot Size0.40 Acres
- CountryDeKalb
Building Information for 3583 Beachhill Drive
- StoriesTwo
- Year Built1965
- Lot Size0.4000 Acres
Payment Calculator
Term
Interest
Home Price
Down Payment
The Payment Calculator is for illustrative purposes only. Read More
Property Information for 3583 Beachhill Drive
Summary
Location and General Information
- Community Features: Pool, Tennis Court(s)
- Directions: 85 N to Northcrest Rd. Turn right. Left onto Regalwoods, Left onto Beachhill. House on right.
- Coordinates: 33.886714,-84.241339
School Information
- Elementary School: Pleasantdale
- Middle School: Henderson
- High School: Lakeside
Taxes and HOA Information
- Parcel Number: 18 293 10 026
- Tax Year: 2018
- Association Fee Includes: None
Virtual Tour
Parking
- Open Parking: No
Interior and Exterior Features
Interior Features
- Cooling: Electric, Central Air
- Heating: Natural Gas, Forced Air
- Appliances: Dishwasher, Disposal, Oven/Range (Combo), Refrigerator
- Basement: Crawl Space, Partial
- Flooring: Hardwood
- Interior Features: Beamed Ceilings
- Levels/Stories: Two
- Window Features: Double Pane Windows
- Total Half Baths: 1
- Bathrooms Total Integer: 3
- Bathrooms Total Decimal: 2
Exterior Features
- Roof Type: Composition
- Pool Private: No
Property
Utilities
- Water Source: Public
Property and Assessments
- Home Warranty: Yes
- Property Condition: Resale
Green Features
Lot Information
- Above Grade Finished Area: 2136
- Lot Features: Private
Multi Family
- Number of Units To Be Built: Square Feet
Rental
Rent Information
- Land Lease: Yes
Public Records for 3583 Beachhill Drive
Tax Record
- 2018$3,329.00 ($277.42 / month)
Home Facts
- Beds3
- Baths2
- Total Finished SqFt2,536 SqFt
- Above Grade Finished2,136 SqFt
- Below Grade Finished400 SqFt
- StoriesTwo
- Lot Size0.4000 Acres
- StyleSingle Family Residence
- Year Built1965
- APN18 293 10 026
- CountyDeKalb
- Fireplaces1


