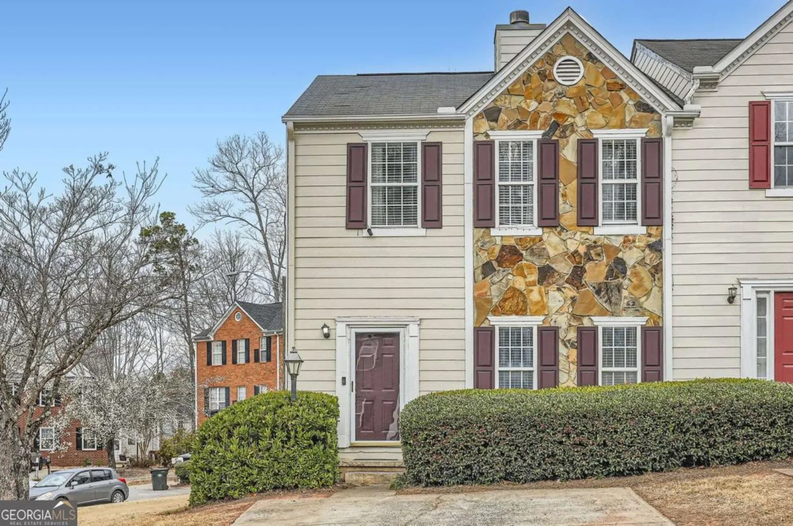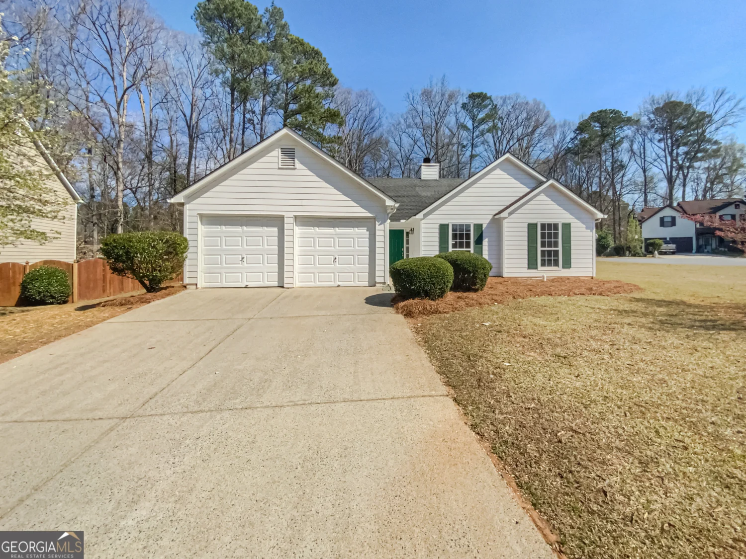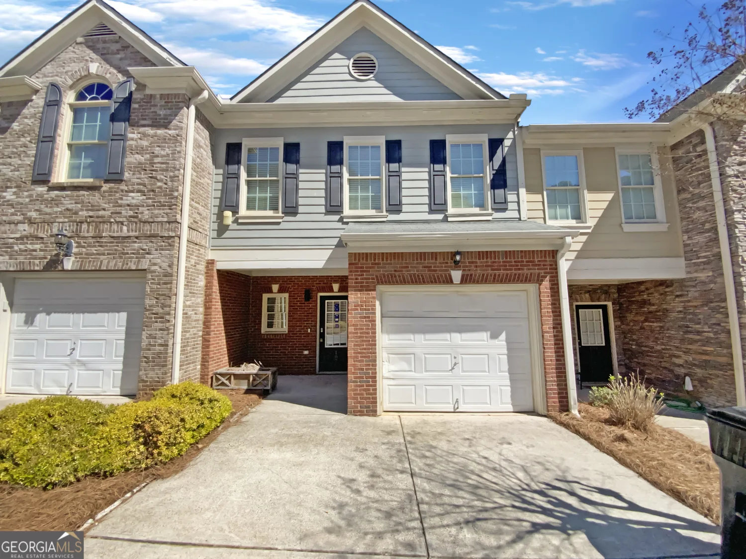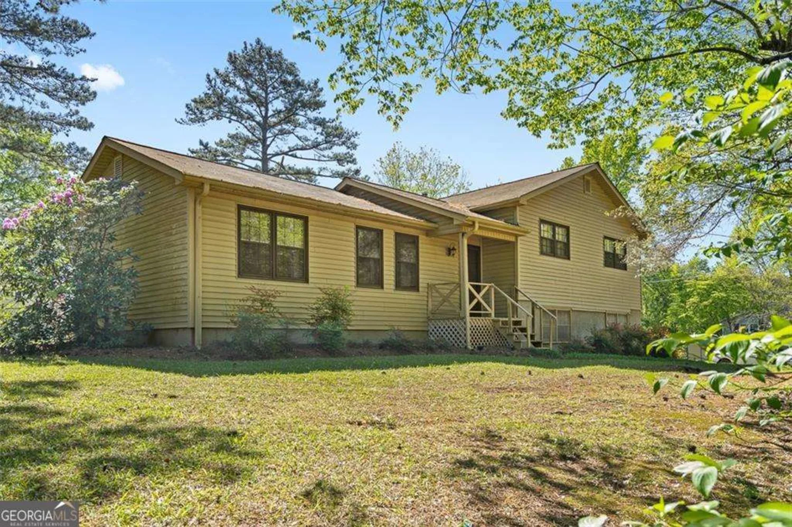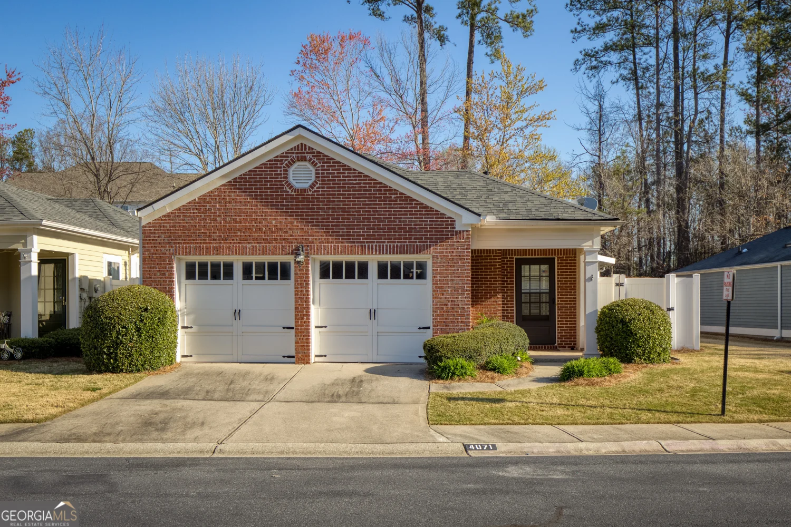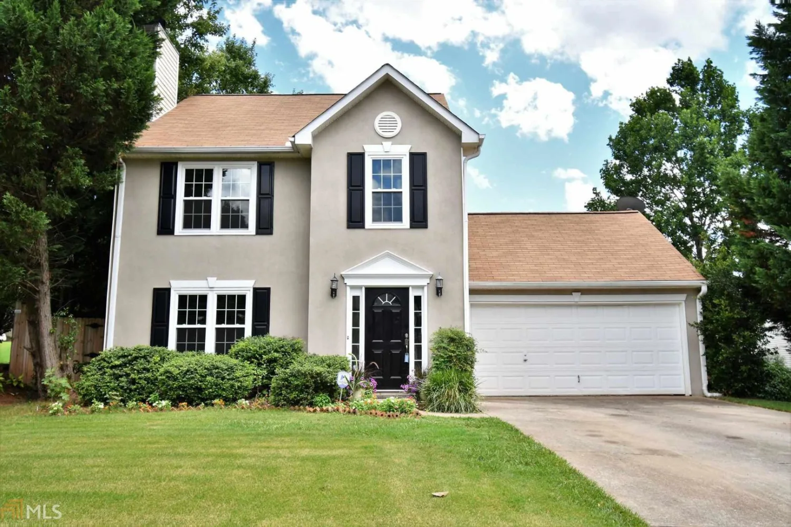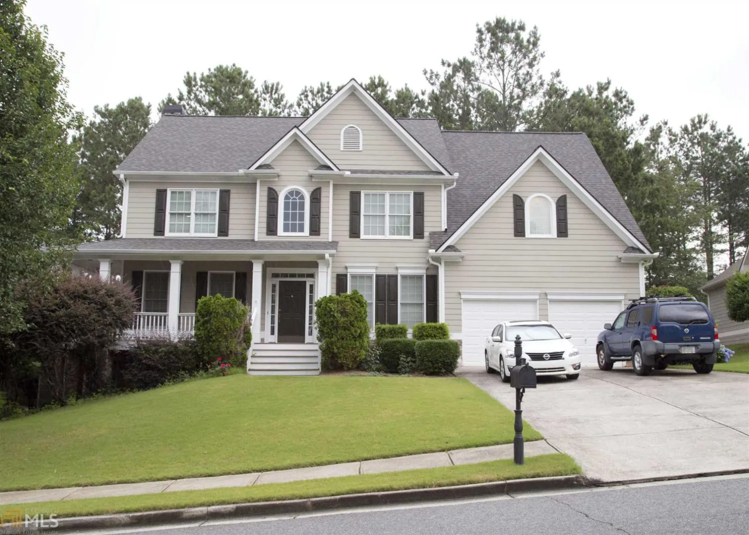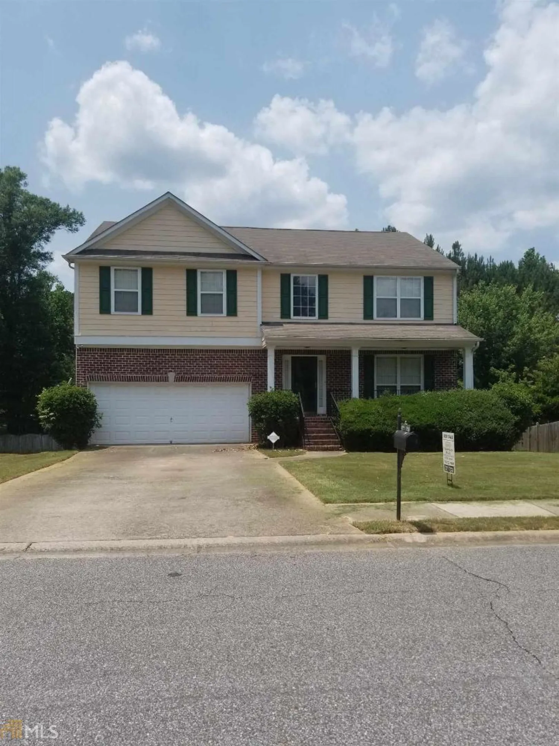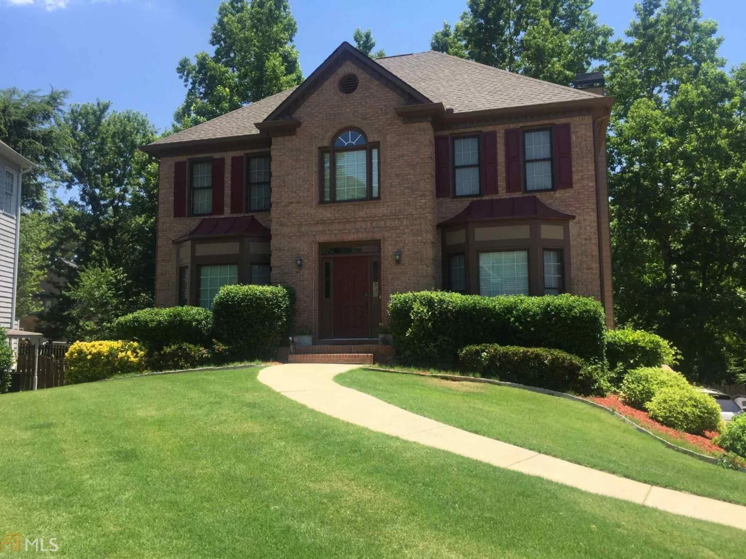4532 columbus circleAcworth, GA 30101
4532 columbus circleAcworth, GA 30101
Description
Well kept Acworth home. Home is much larger than it appears from road. Large eat-in kitchen with island, stain cabinets and solid surface counter tops. Formal living room and separate dining room. Enormous Great room/Family room with 9ft ceilings throughout the main level. Large loft area upstairs could be office, game room - extra TV room! Oversized master retreat with sitting area. Large walk-in closet. Full unfinished basement stubbed for future bath for when more space is needed. Seller is a licensed Realtor.
Property Details for 4532 Columbus Circle
- Subdivision ComplexHuddlestone Bridge
- Architectural StyleStone Frame, Traditional
- Num Of Parking Spaces2
- Parking FeaturesAttached, Garage, Kitchen Level
- Property AttachedNo
LISTING UPDATED:
- StatusClosed
- MLS #8644018
- Days on Site8
- Taxes$2,334.56 / year
- MLS TypeResidential
- Year Built2003
- Lot Size0.18 Acres
- CountryCobb
LISTING UPDATED:
- StatusClosed
- MLS #8644018
- Days on Site8
- Taxes$2,334.56 / year
- MLS TypeResidential
- Year Built2003
- Lot Size0.18 Acres
- CountryCobb
Building Information for 4532 Columbus Circle
- StoriesTwo
- Year Built2003
- Lot Size0.1800 Acres
Payment Calculator
Term
Interest
Home Price
Down Payment
The Payment Calculator is for illustrative purposes only. Read More
Property Information for 4532 Columbus Circle
Summary
Location and General Information
- Community Features: Clubhouse, Lake, Playground, Pool, Sidewalks, Street Lights, Tennis Court(s)
- Directions: Hickory Grove to Left on New McEver to right on Huddlestone Bridge pkwy to right on Walforde Blvd to left on Columbus Circle. Home on Left just before Amenities. GPS Friendly
- Coordinates: 34.060198,-84.643665
School Information
- Elementary School: Acworth
- Middle School: Barber
- High School: North Cobb
Taxes and HOA Information
- Parcel Number: 20004901790
- Tax Year: 2018
- Association Fee Includes: Maintenance Grounds, Management Fee, Reserve Fund, Swimming, Tennis
- Tax Lot: 136
Virtual Tour
Parking
- Open Parking: No
Interior and Exterior Features
Interior Features
- Cooling: Electric, Ceiling Fan(s), Central Air, Zoned, Dual
- Heating: Natural Gas, Central, Forced Air, Zoned, Dual
- Appliances: Gas Water Heater, Convection Oven, Disposal, Microwave, Oven/Range (Combo), Stainless Steel Appliance(s)
- Basement: Bath/Stubbed, Concrete, Daylight, Interior Entry, Exterior Entry, Full
- Fireplace Features: Family Room, Factory Built, Gas Starter
- Flooring: Carpet, Hardwood
- Interior Features: Tray Ceiling(s), High Ceilings, Double Vanity, Separate Shower, Walk-In Closet(s), Split Bedroom Plan
- Levels/Stories: Two
- Window Features: Double Pane Windows
- Kitchen Features: Breakfast Area, Kitchen Island, Pantry, Solid Surface Counters
- Total Half Baths: 1
- Bathrooms Total Integer: 3
- Bathrooms Total Decimal: 2
Exterior Features
- Construction Materials: Concrete, Stone
- Patio And Porch Features: Deck, Patio, Porch
- Security Features: Security System, Smoke Detector(s)
- Laundry Features: In Hall, Upper Level, Laundry Closet
- Pool Private: No
Property
Utilities
- Utilities: Underground Utilities, Cable Available, Sewer Connected
- Water Source: Public
Property and Assessments
- Home Warranty: Yes
- Property Condition: Resale
Green Features
- Green Energy Efficient: Insulation, Thermostat
Lot Information
- Above Grade Finished Area: 2996
- Lot Features: Corner Lot, Level
Multi Family
- Number of Units To Be Built: Square Feet
Rental
Rent Information
- Land Lease: Yes
Public Records for 4532 Columbus Circle
Tax Record
- 2018$2,334.56 ($194.55 / month)
Home Facts
- Beds4
- Baths2
- Total Finished SqFt2,996 SqFt
- Above Grade Finished2,996 SqFt
- StoriesTwo
- Lot Size0.1800 Acres
- StyleSingle Family Residence
- Year Built2003
- APN20004901790
- CountyCobb
- Fireplaces1


