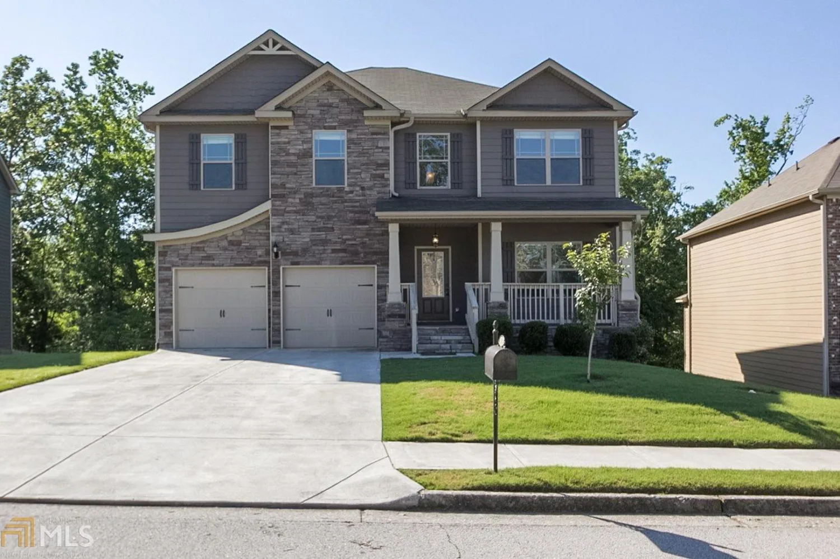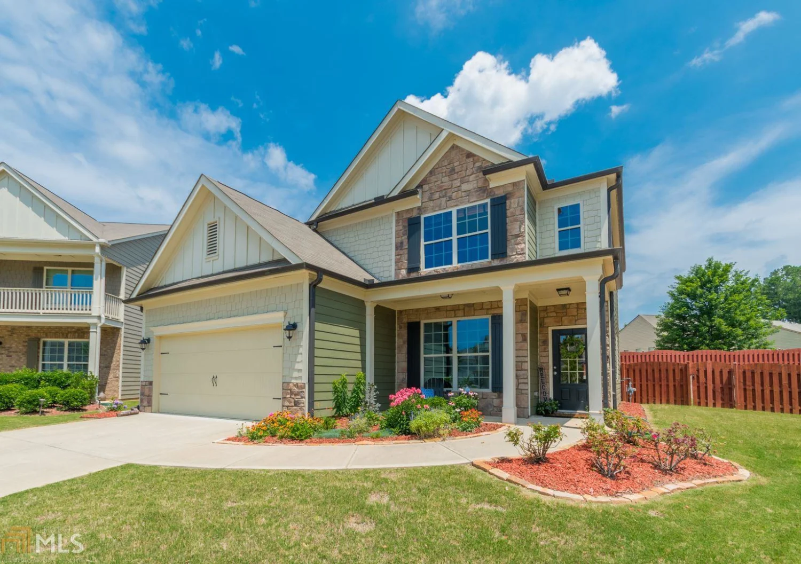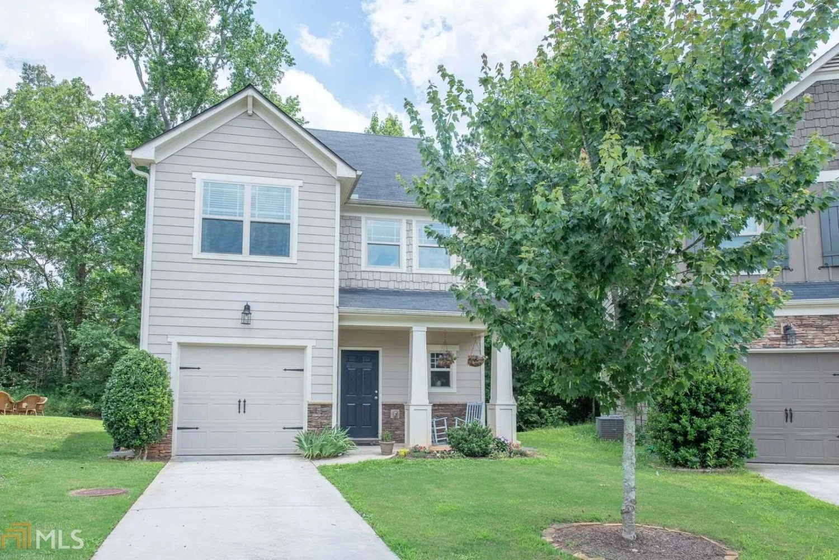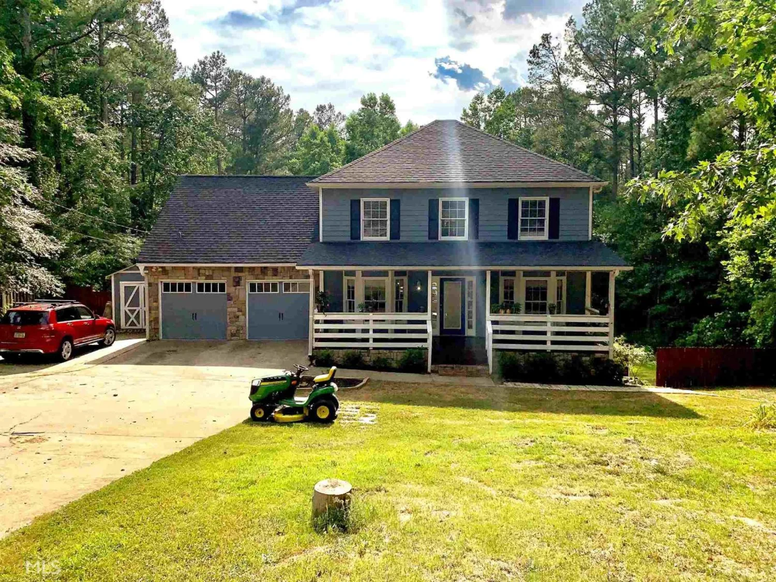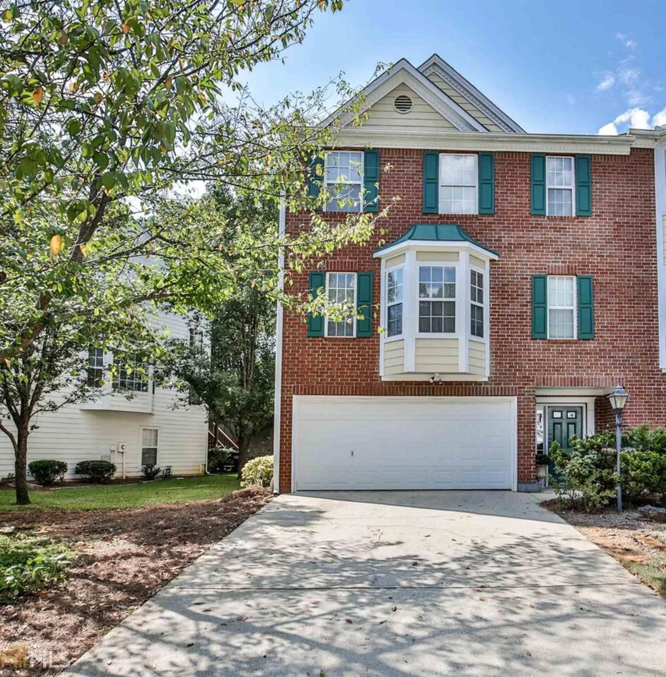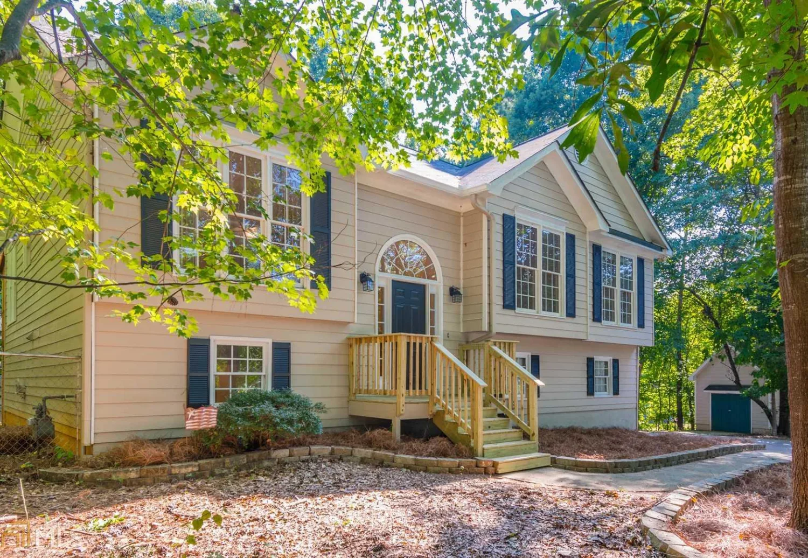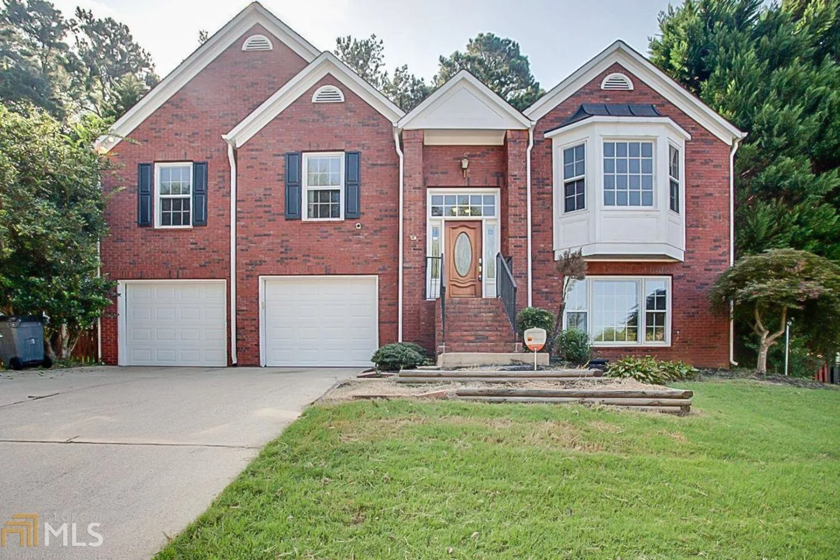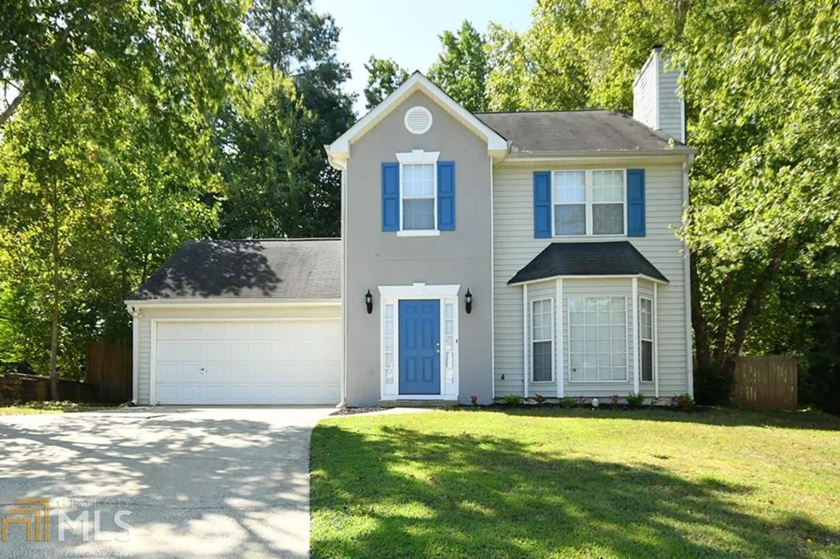5541 blackhawk driveAcworth, GA 30102
5541 blackhawk driveAcworth, GA 30102
Description
This home is move-in ready and waiting for someone to call it their own! New counter tops and hardwood floors in the kitchen with an accent wall in the eat-in dining room. The bathrooms are updated as well as new paint throughout the home. Master is on the main floor and bedrooms have plenty of space for a home office.The basement is partially finished with potential for a full bath and new room or use for storage. If you are looking for a fenced in, private backyard, this is property has it all covered. Last but not least, the location has direct access to HWY 92 and easy access to I-75 and I-575. Come out today and view this amazing home.
Property Details for 5541 Blackhawk Drive
- Subdivision ComplexRidge Estates North
- Architectural StyleTraditional
- Num Of Parking Spaces2
- Parking FeaturesGarage
- Property AttachedNo
LISTING UPDATED:
- StatusClosed
- MLS #8645996
- Days on Site108
- Taxes$1,750 / year
- MLS TypeResidential
- Year Built1984
- Lot Size0.40 Acres
- CountryCherokee
LISTING UPDATED:
- StatusClosed
- MLS #8645996
- Days on Site108
- Taxes$1,750 / year
- MLS TypeResidential
- Year Built1984
- Lot Size0.40 Acres
- CountryCherokee
Building Information for 5541 Blackhawk Drive
- StoriesTwo
- Year Built1984
- Lot Size0.4000 Acres
Payment Calculator
Term
Interest
Home Price
Down Payment
The Payment Calculator is for illustrative purposes only. Read More
Property Information for 5541 Blackhawk Drive
Summary
Location and General Information
- Community Features: None
- Directions: Take Shallowford Rd, Hawkins Store Rd NE and Bells Ferry Rd to Seminole Way in Cherokee County 22 min (11.6 mi) Continue on Seminole Way. Drive to Blackhawk Dr on the right. House will be on the right.
- Coordinates: 34.086758,-84.599967
School Information
- Elementary School: Clark Creek
- Middle School: Booth
- High School: Etowah
Taxes and HOA Information
- Parcel Number: 21N12E 095
- Tax Year: 2018
- Association Fee Includes: None
Virtual Tour
Parking
- Open Parking: No
Interior and Exterior Features
Interior Features
- Cooling: Electric, Central Air
- Heating: Electric, Natural Gas, Central
- Appliances: Gas Water Heater, Dishwasher, Other, Oven/Range (Combo)
- Basement: Interior Entry, Exterior Entry, Finished, Partial
- Flooring: Hardwood, Tile
- Interior Features: Other, Master On Main Level
- Levels/Stories: Two
- Main Bedrooms: 3
- Bathrooms Total Integer: 2
- Main Full Baths: 2
- Bathrooms Total Decimal: 2
Exterior Features
- Construction Materials: Other
- Pool Private: No
Property
Utilities
- Sewer: Septic Tank
Property and Assessments
- Home Warranty: Yes
- Property Condition: Updated/Remodeled, Resale
Green Features
- Green Energy Efficient: Insulation, Thermostat
Lot Information
- Above Grade Finished Area: 2088
Multi Family
- Number of Units To Be Built: Square Feet
Rental
Rent Information
- Land Lease: Yes
- Occupant Types: Vacant
Public Records for 5541 Blackhawk Drive
Tax Record
- 2018$1,750.00 ($145.83 / month)
Home Facts
- Beds4
- Baths2
- Total Finished SqFt2,088 SqFt
- Above Grade Finished2,088 SqFt
- StoriesTwo
- Lot Size0.4000 Acres
- StyleSingle Family Residence
- Year Built1984
- APN21N12E 095
- CountyCherokee
- Fireplaces1



