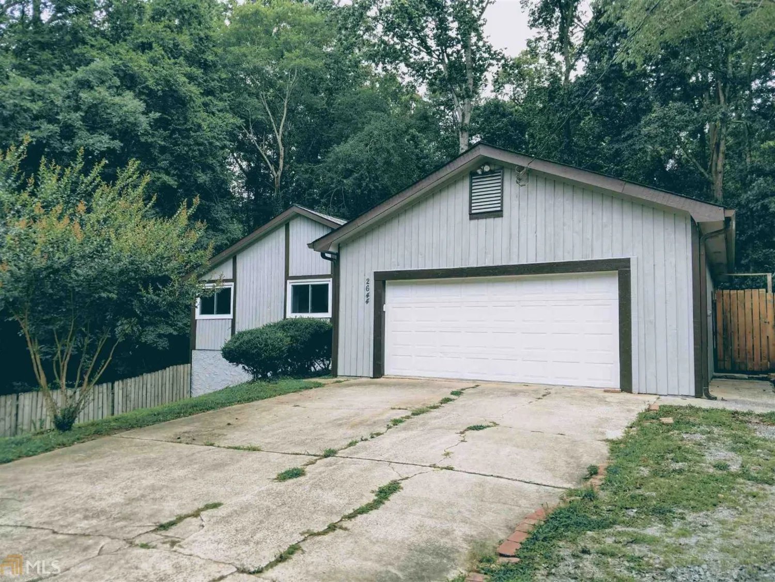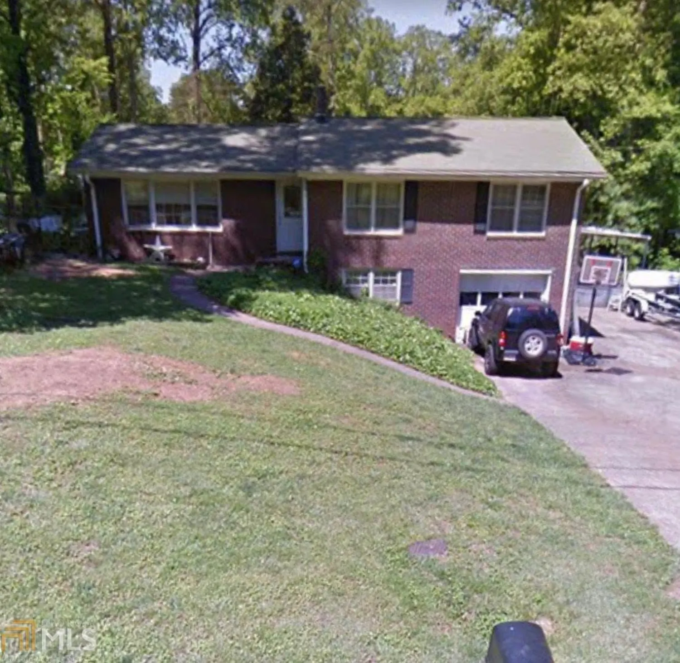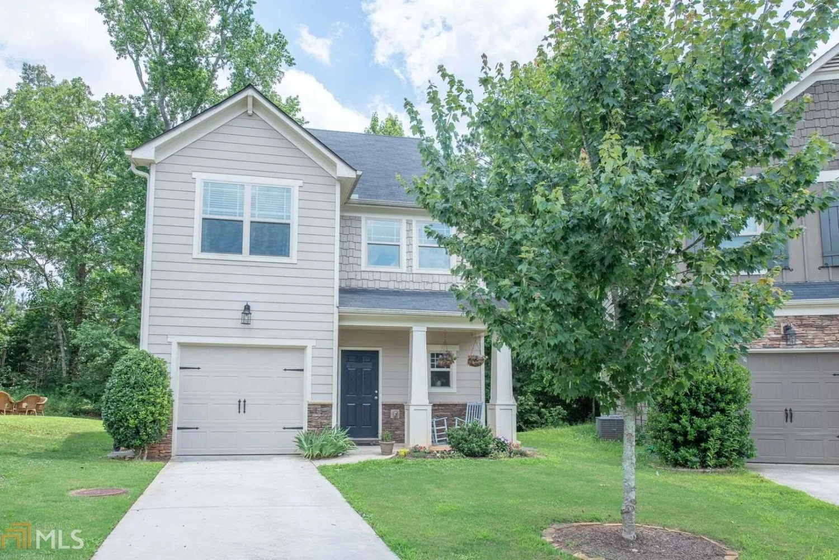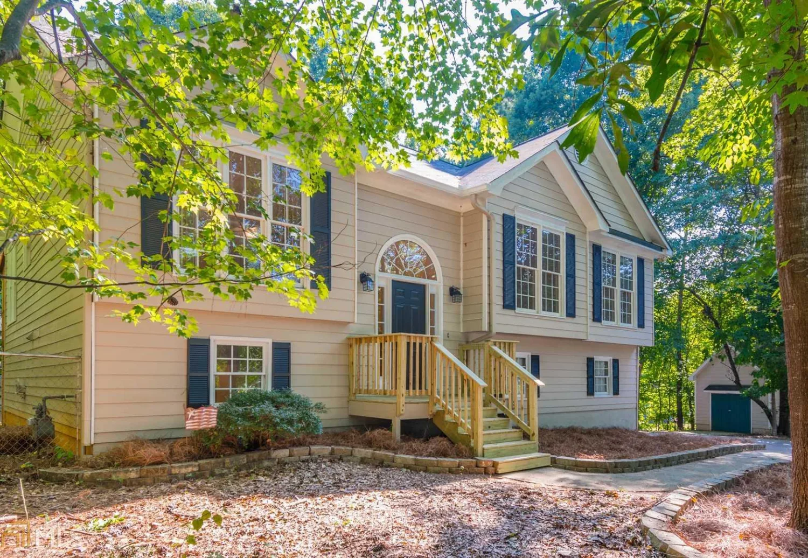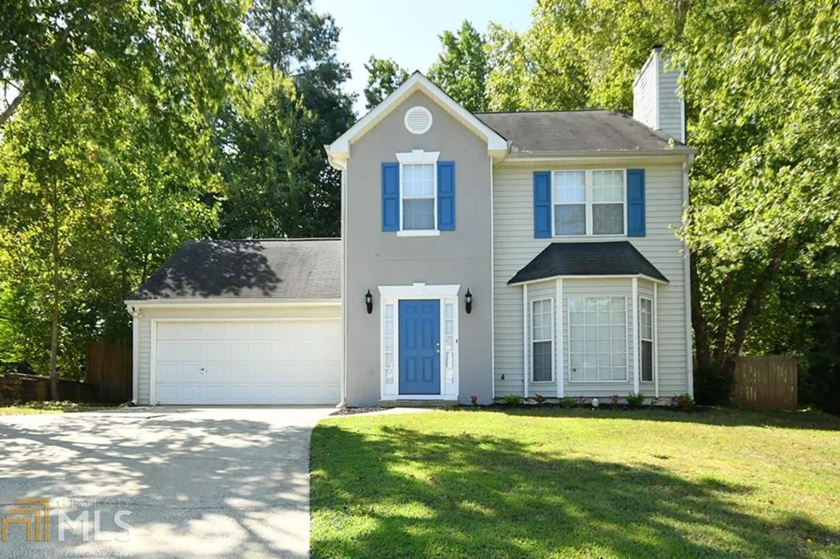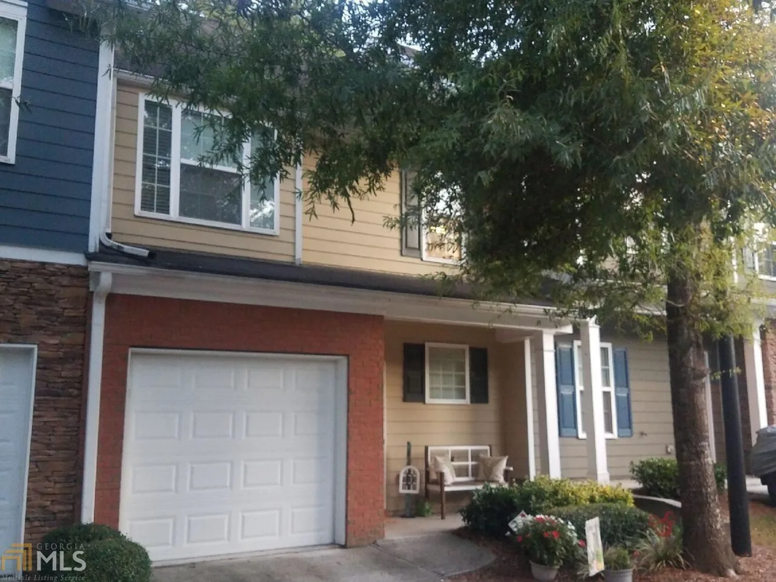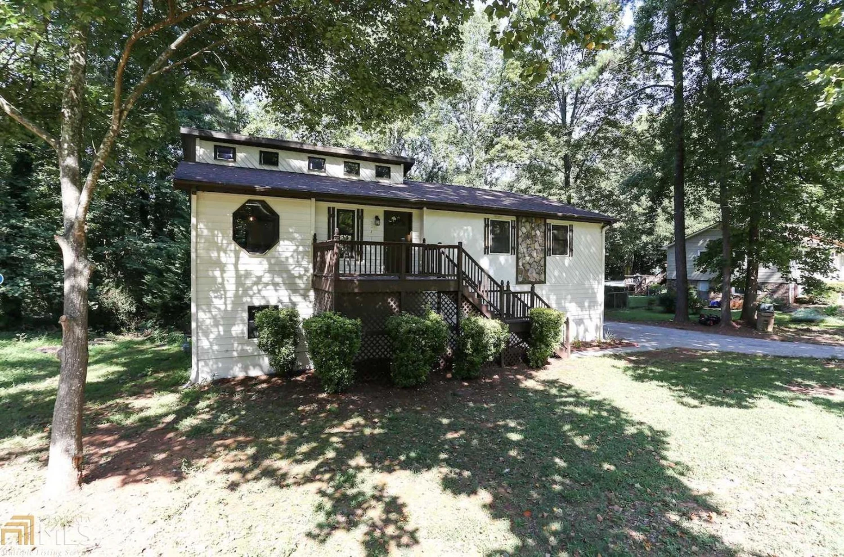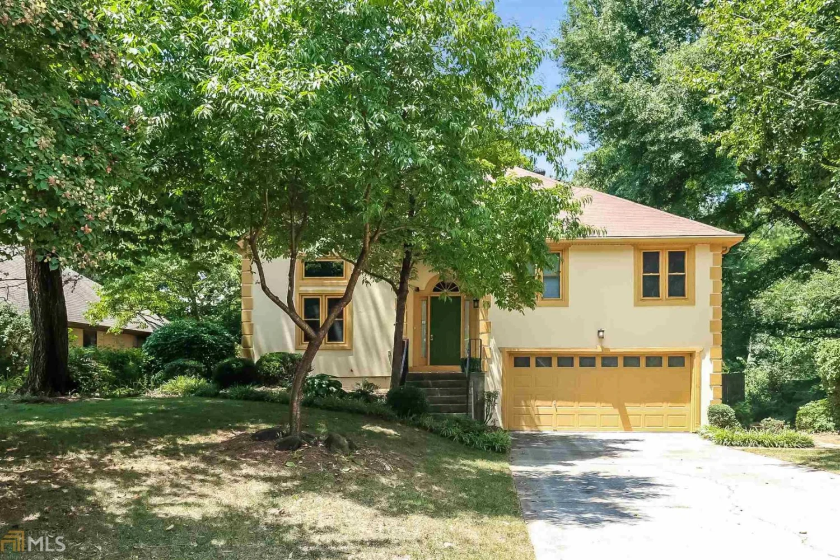4423 thorngate laneAcworth, GA 30101
4423 thorngate laneAcworth, GA 30101
Description
You will fall in love with this charming townhome-situated in Sought-after Community Baker Heights. The ideal location: convenient and quick access to I-75/express lanes, KSU, shopping, dining & schools. Vaulted ceiling and a stunning open floor plan. Entertain or relax outside at the private & freshly painted deck. Large walk in closet and plenty of storage space. Recently painted interior and kitchen cabinets. The two-car garage leads to a unique work room with custom built cabinets and shelves. Immaculate home, generous living space and stylish finishes, you will enjoy a perfect setting for relaxing and entertaining.
Property Details for 4423 Thorngate Lane
- Subdivision ComplexBaker Heights
- Architectural StyleBrick Front, Traditional
- Num Of Parking Spaces2
- Parking FeaturesGarage, Storage
- Property AttachedNo
- Waterfront FeaturesNo Dock Or Boathouse
LISTING UPDATED:
- StatusClosed
- MLS #8659637
- Days on Site23
- Taxes$1,218.19 / year
- HOA Fees$399 / month
- MLS TypeResidential
- Year Built1999
- Lot Size0.10 Acres
- CountryCobb
LISTING UPDATED:
- StatusClosed
- MLS #8659637
- Days on Site23
- Taxes$1,218.19 / year
- HOA Fees$399 / month
- MLS TypeResidential
- Year Built1999
- Lot Size0.10 Acres
- CountryCobb
Building Information for 4423 Thorngate Lane
- StoriesThree Or More
- Year Built1999
- Lot Size0.1000 Acres
Payment Calculator
Term
Interest
Home Price
Down Payment
The Payment Calculator is for illustrative purposes only. Read More
Property Information for 4423 Thorngate Lane
Summary
Location and General Information
- Community Features: Sidewalks, Street Lights
- Directions: GPS
- Coordinates: 34.061124,-84.62587
School Information
- Elementary School: Baker
- Middle School: Barber
- High School: North Cobb
Taxes and HOA Information
- Parcel Number: 20005102560
- Tax Year: 2018
- Association Fee Includes: Maintenance Grounds
- Tax Lot: 93
Virtual Tour
Parking
- Open Parking: No
Interior and Exterior Features
Interior Features
- Cooling: Electric, Central Air
- Heating: Natural Gas, Central
- Appliances: Convection Oven, Dishwasher, Disposal, Microwave, Oven/Range (Combo)
- Basement: None
- Flooring: Carpet
- Interior Features: Tray Ceiling(s), Vaulted Ceiling(s), High Ceilings, Double Vanity, Soaking Tub, Separate Shower, Walk-In Closet(s), Roommate Plan
- Levels/Stories: Three Or More
- Foundation: Slab
- Main Bedrooms: 1
- Bathrooms Total Integer: 2
- Main Full Baths: 1
- Bathrooms Total Decimal: 2
Exterior Features
- Construction Materials: Concrete
- Pool Private: No
Property
Utilities
- Utilities: Underground Utilities
- Water Source: Public
Property and Assessments
- Home Warranty: Yes
- Property Condition: Resale
Green Features
Lot Information
- Above Grade Finished Area: 1480
- Lot Features: Level, Private
- Waterfront Footage: No Dock Or Boathouse
Multi Family
- Number of Units To Be Built: Square Feet
Rental
Rent Information
- Land Lease: Yes
- Occupant Types: Vacant
Public Records for 4423 Thorngate Lane
Tax Record
- 2018$1,218.19 ($101.52 / month)
Home Facts
- Beds3
- Baths2
- Total Finished SqFt1,480 SqFt
- Above Grade Finished1,480 SqFt
- StoriesThree Or More
- Lot Size0.1000 Acres
- StyleTownhouse
- Year Built1999
- APN20005102560
- CountyCobb
- Fireplaces1


