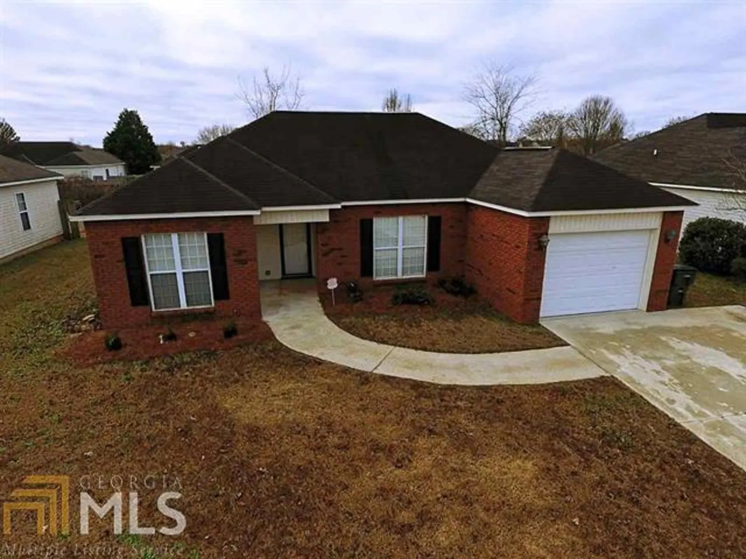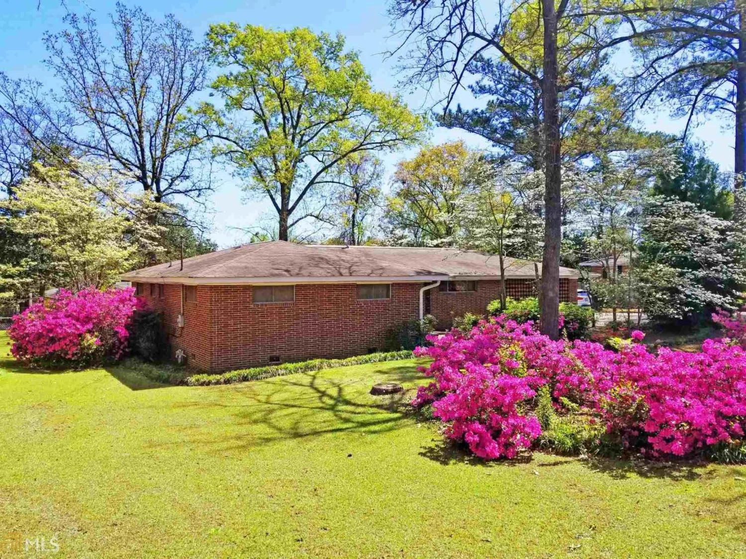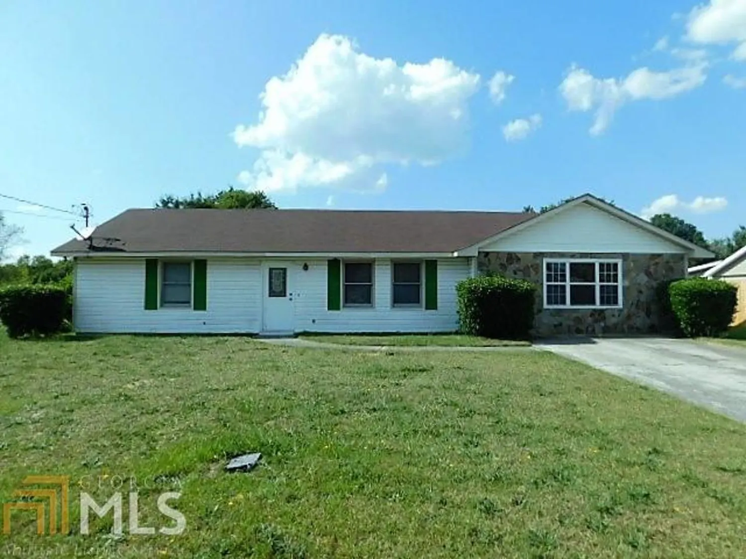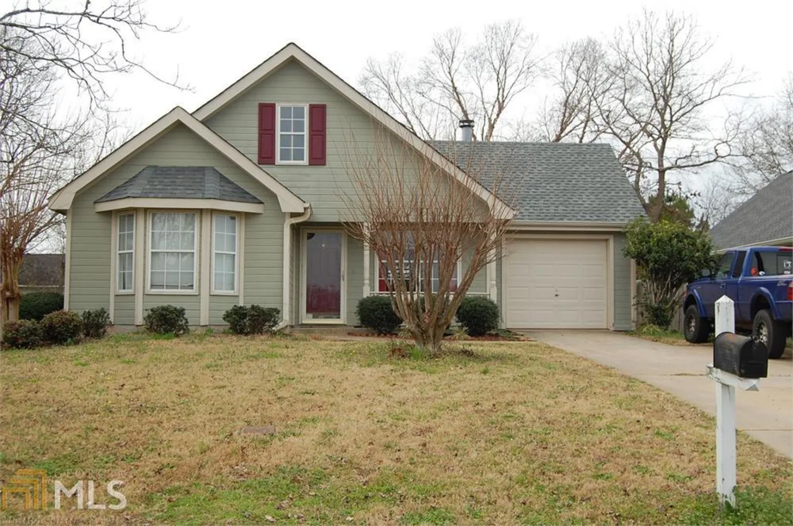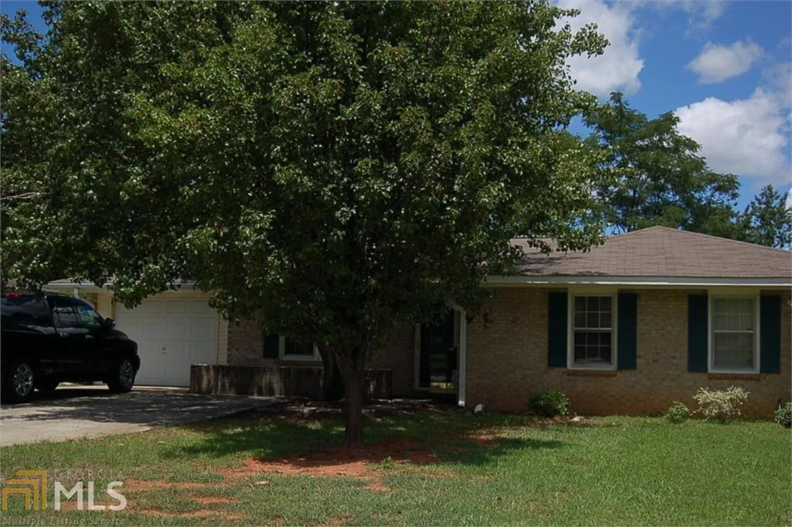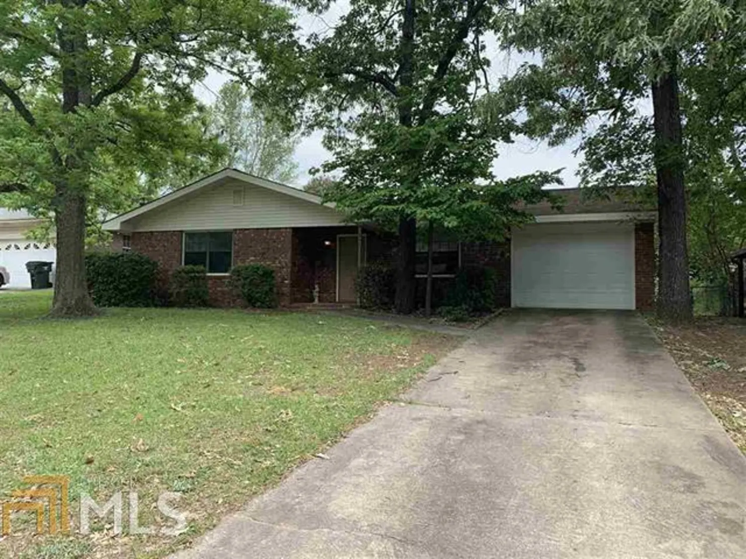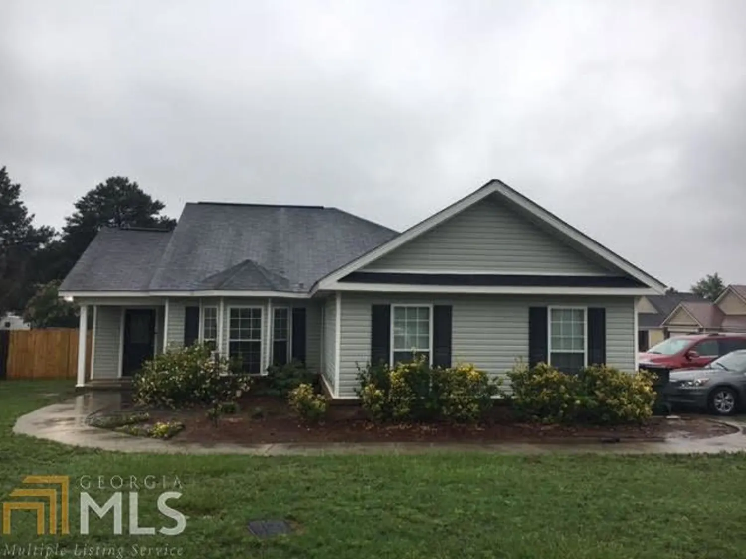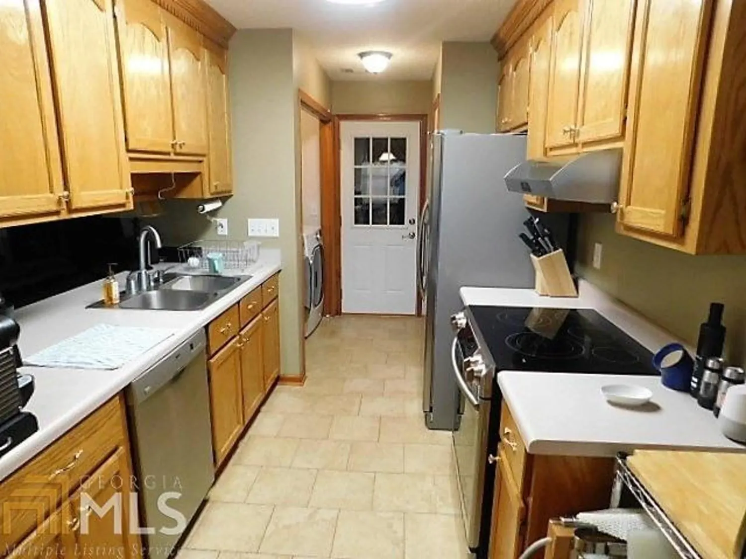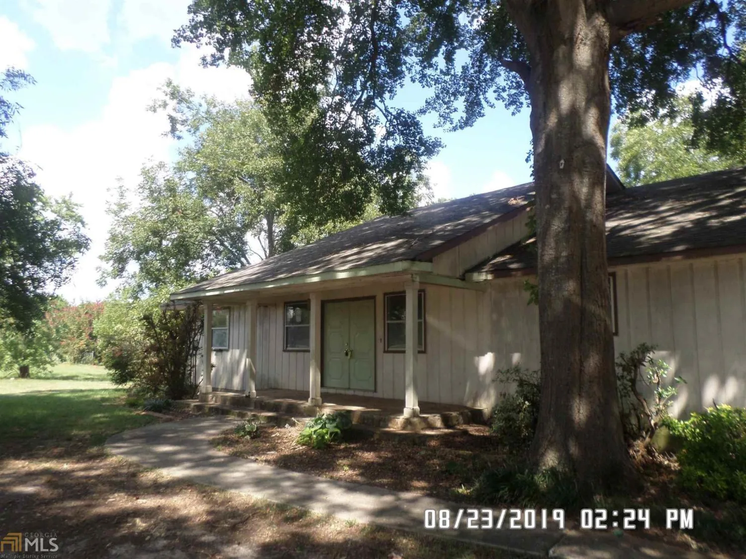102 avalon driveWarner Robins, GA 31093
102 avalon driveWarner Robins, GA 31093
Description
Brick 2-story home situated on large corner lot in established neighborhood! Priced below appraised value! Two Living Areas, 3 bedroom, 2.1 bath w/study - could be 4th bedroom! Metal roof system. Formal dining room attached to spacious living room. Family room w/double doors leading into enclosed sun room! All bedrooms and two bathrooms upstairs; 1/2 bath downstairs. Beautiful landscaping w/park-like setting! Two outbuildings.
Property Details for 102 Avalon Drive
- Subdivision ComplexCamelot
- Architectural StyleBrick 4 Side, Brick/Frame, Colonial
- Num Of Parking Spaces2
- Parking FeaturesAttached, Garage Door Opener, Guest, Kitchen Level
- Property AttachedNo
LISTING UPDATED:
- StatusClosed
- MLS #8648021
- Days on Site39
- Taxes$1,486.57 / year
- MLS TypeResidential
- Year Built1971
- Lot Size0.45 Acres
- CountryHouston
LISTING UPDATED:
- StatusClosed
- MLS #8648021
- Days on Site39
- Taxes$1,486.57 / year
- MLS TypeResidential
- Year Built1971
- Lot Size0.45 Acres
- CountryHouston
Building Information for 102 Avalon Drive
- StoriesTwo
- Year Built1971
- Lot Size0.4500 Acres
Payment Calculator
Term
Interest
Home Price
Down Payment
The Payment Calculator is for illustrative purposes only. Read More
Property Information for 102 Avalon Drive
Summary
Location and General Information
- Community Features: None
- Directions: S. Houston Lake Rd, Right onto Watson Blvd, Left onto Carl Vinson Pkwy, Right onto Elberta Rd, Left onto Avalon Cir, Left onto Avalon Drive
- Coordinates: 32.635284,-83.652528
School Information
- Elementary School: Parkwood
- Middle School: Northside
- High School: Northside
Taxes and HOA Information
- Parcel Number: 0W61B0 048000
- Tax Year: 2018
- Association Fee Includes: None
- Tax Lot: 1
Virtual Tour
Parking
- Open Parking: No
Interior and Exterior Features
Interior Features
- Cooling: Electric, Ceiling Fan(s), Central Air
- Heating: Electric, Central
- Appliances: Electric Water Heater, Cooktop, Dishwasher, Disposal, Oven
- Basement: None
- Fireplace Features: Family Room
- Levels/Stories: Two
- Kitchen Features: Breakfast Area
- Foundation: Slab
- Total Half Baths: 1
- Bathrooms Total Integer: 3
- Bathrooms Total Decimal: 2
Exterior Features
- Fencing: Fenced
- Patio And Porch Features: Porch
- Laundry Features: Other
- Pool Private: No
- Other Structures: Outbuilding
Property
Utilities
- Utilities: Sewer Connected
- Water Source: Public
Property and Assessments
- Home Warranty: Yes
- Property Condition: Resale
Green Features
Lot Information
- Above Grade Finished Area: 1983
- Lot Features: Corner Lot, Level, Private
Multi Family
- Number of Units To Be Built: Square Feet
Rental
Rent Information
- Land Lease: Yes
- Occupant Types: Vacant
Public Records for 102 Avalon Drive
Tax Record
- 2018$1,486.57 ($123.88 / month)
Home Facts
- Beds3
- Baths2
- Total Finished SqFt1,983 SqFt
- Above Grade Finished1,983 SqFt
- StoriesTwo
- Lot Size0.4500 Acres
- StyleSingle Family Residence
- Year Built1971
- APN0W61B0 048000
- CountyHouston
- Fireplaces1


