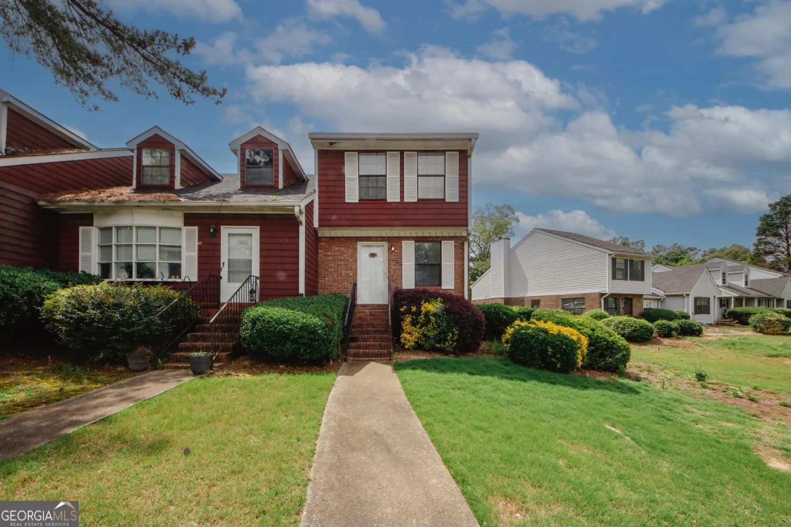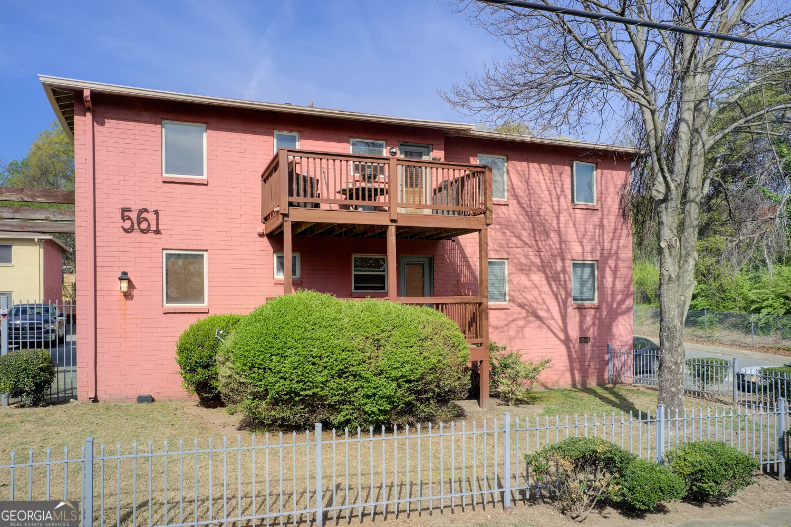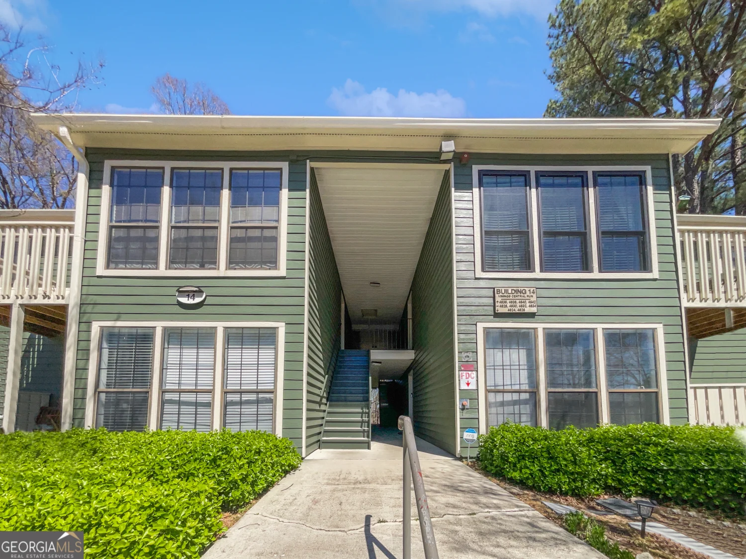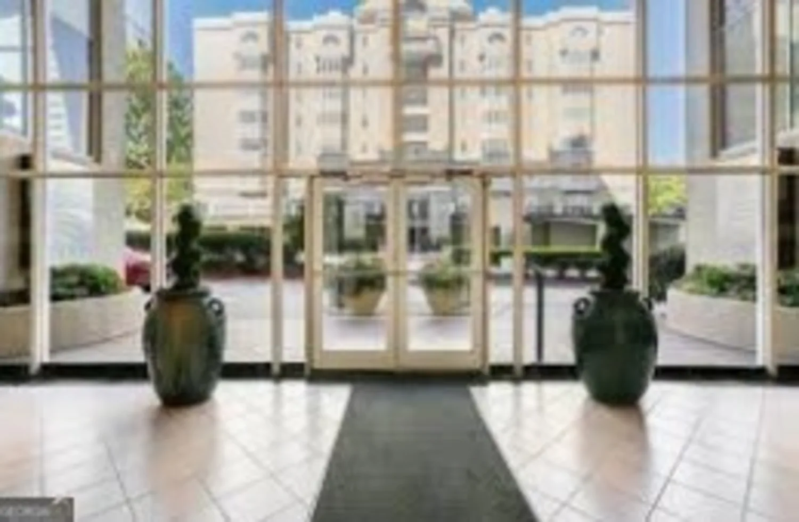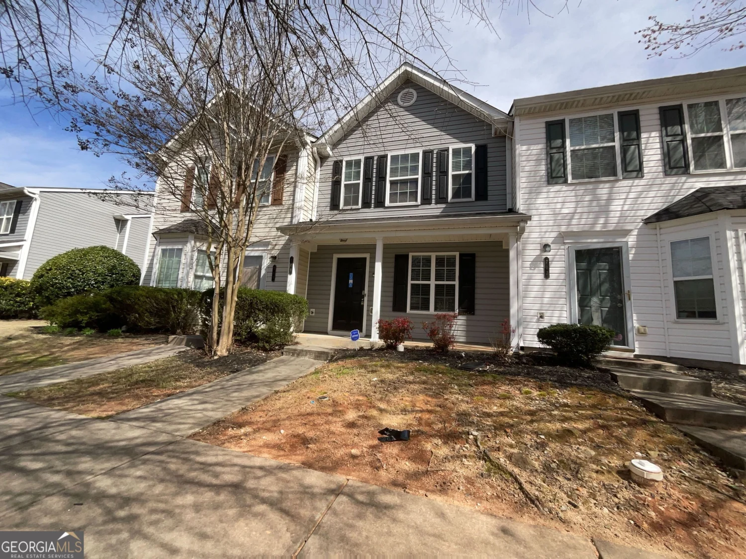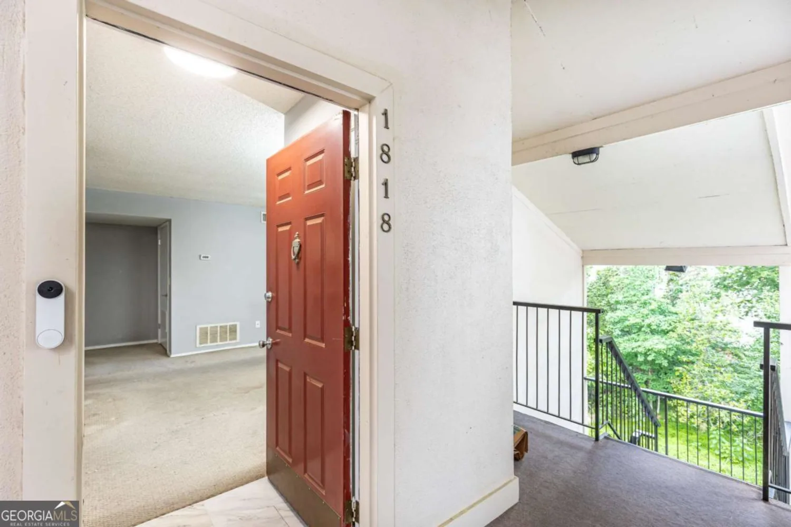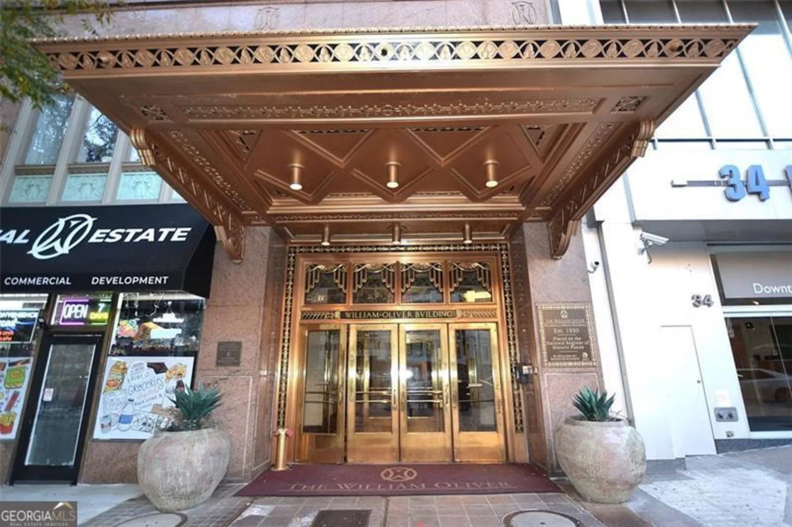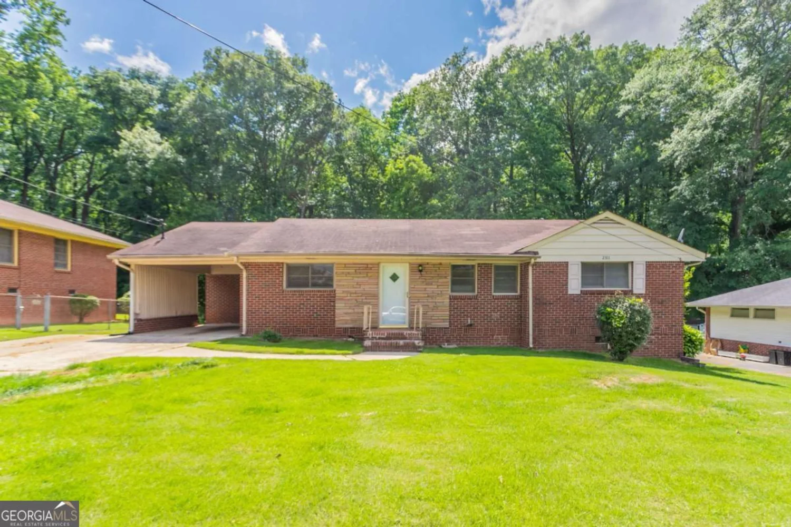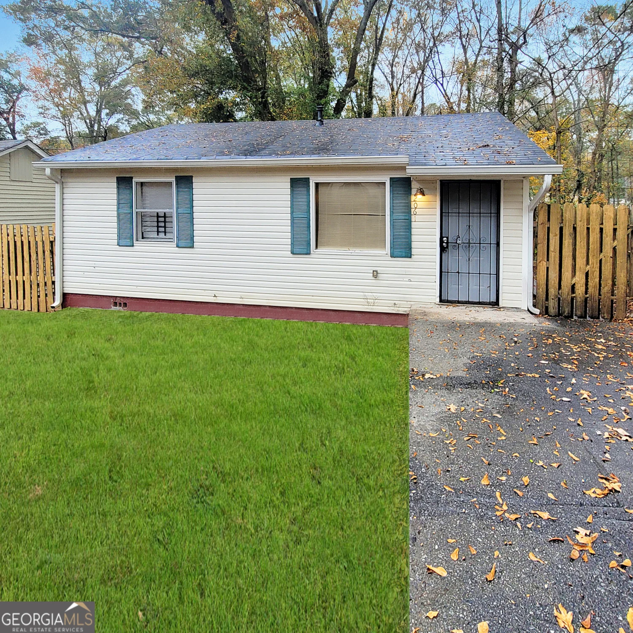3301 ne henderson mill road j6Atlanta, GA 30341
3301 ne henderson mill road j6Atlanta, GA 30341
Description
PERFECTLY LOCATED CONDO 2 BED/2 FULL BATHS,4 SIDE BRICK,SPACIOUS LIVING AREA,GOOD SIZED BEDROOMS WITH PLENTY OF STORAGE SPACE,UPDATED TILED BATH,NEW CARPET, NEW PAINT,NEW PLANK KITCHEN FLOOR.PRIVATE BALCONY FOR YOU TO RELAX.NEWER APPLIANCES.REFRIGERATOR,WASHER AND DRYER REMAIN.NEWER HVAC & WATER HEATER.THIS CONDO IS READY TO MOVE IN.CLOSE TO CDC,EMORY,MERCER UNIVERSITY,BUCKHEAD,MALLS,AND WALKING DISTANCE TO SHOPPING CENTERS AND GROCERY STORES.THIS CONDO WON'T LAST.
Property Details for 3301 NE Henderson Mill Road J6
- Subdivision ComplexHenderson Park condominium
- Architectural StyleBrick 4 Side, A-Frame, Traditional
- ExteriorBalcony
- Num Of Parking Spaces2
- Property AttachedNo
LISTING UPDATED:
- StatusClosed
- MLS #8650614
- Days on Site92
- Taxes$381 / year
- HOA Fees$200 / month
- MLS TypeResidential
- Year Built1969
- CountryDeKalb
LISTING UPDATED:
- StatusClosed
- MLS #8650614
- Days on Site92
- Taxes$381 / year
- HOA Fees$200 / month
- MLS TypeResidential
- Year Built1969
- CountryDeKalb
Building Information for 3301 NE Henderson Mill Road J6
- StoriesTwo
- Year Built1969
- Lot Size0.0000 Acres
Payment Calculator
Term
Interest
Home Price
Down Payment
The Payment Calculator is for illustrative purposes only. Read More
Property Information for 3301 NE Henderson Mill Road J6
Summary
Location and General Information
- Community Features: Clubhouse, Gated, Fitness Center, Pool, Street Lights, Tennis Court(s), Near Public Transport, Near Shopping
- Directions: I-85 North Exit 94 Right at the ramp,keep going until you cross over i-285,go another 1/4 mile enter from Chamblee Tucker gate .Left at 2nd street ,Bdg. "J" to your left.
- View: City
- Coordinates: 33.8813212,-84.244647
School Information
- Elementary School: Pleasantdale
- Middle School: Henderson
- High School: Lakeside
Taxes and HOA Information
- Parcel Number: 18 285 15 050
- Tax Year: 2019
- Association Fee Includes: Insurance, Maintenance Structure, Trash, Maintenance Grounds, Pest Control, Reserve Fund, Sewer, Swimming, Tennis, Water
- Tax Lot: 0
Virtual Tour
Parking
- Open Parking: No
Interior and Exterior Features
Interior Features
- Cooling: Electric, Central Air
- Heating: Electric, Central, Forced Air
- Appliances: Electric Water Heater, Dryer, Washer, Dishwasher, Oven/Range (Combo), Refrigerator, Stainless Steel Appliance(s)
- Basement: None
- Interior Features: High Ceilings, Master On Main Level
- Levels/Stories: Two
- Kitchen Features: Breakfast Bar, Pantry
- Foundation: Slab
- Main Bedrooms: 2
- Bathrooms Total Integer: 2
- Main Full Baths: 2
- Bathrooms Total Decimal: 2
Exterior Features
- Fencing: Fenced
- Roof Type: Composition
- Security Features: Security System, Carbon Monoxide Detector(s), Smoke Detector(s)
- Laundry Features: In Hall, Laundry Closet
- Pool Private: No
Property
Utilities
- Utilities: Underground Utilities, Cable Available, Sewer Connected
- Water Source: Public
Property and Assessments
- Home Warranty: Yes
- Property Condition: Resale
Green Features
Lot Information
- Above Grade Finished Area: 1230
- Common Walls: No One Above
Multi Family
- # Of Units In Community: J6
- Number of Units To Be Built: Square Feet
Rental
Rent Information
- Land Lease: Yes
Public Records for 3301 NE Henderson Mill Road J6
Tax Record
- 2019$381.00 ($31.75 / month)
Home Facts
- Beds2
- Baths2
- Total Finished SqFt1,230 SqFt
- Above Grade Finished1,230 SqFt
- StoriesTwo
- Lot Size0.0000 Acres
- StyleCondominium
- Year Built1969
- APN18 285 15 050
- CountyDeKalb


