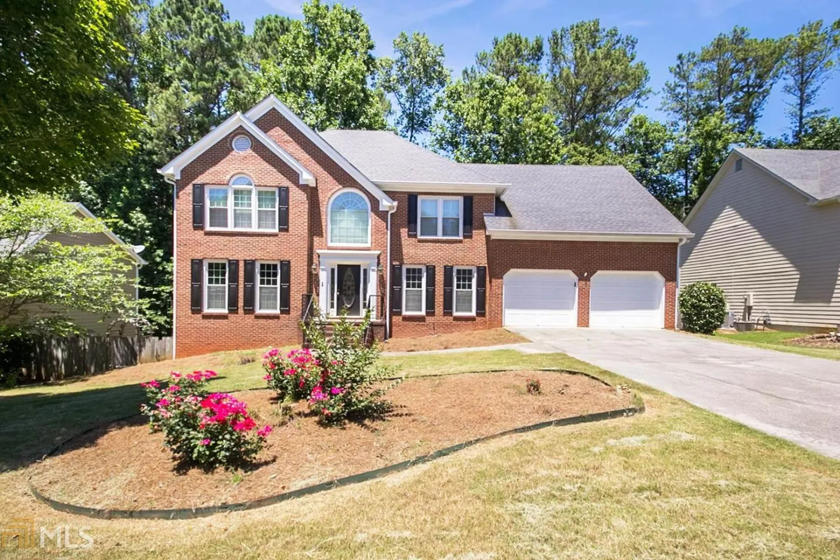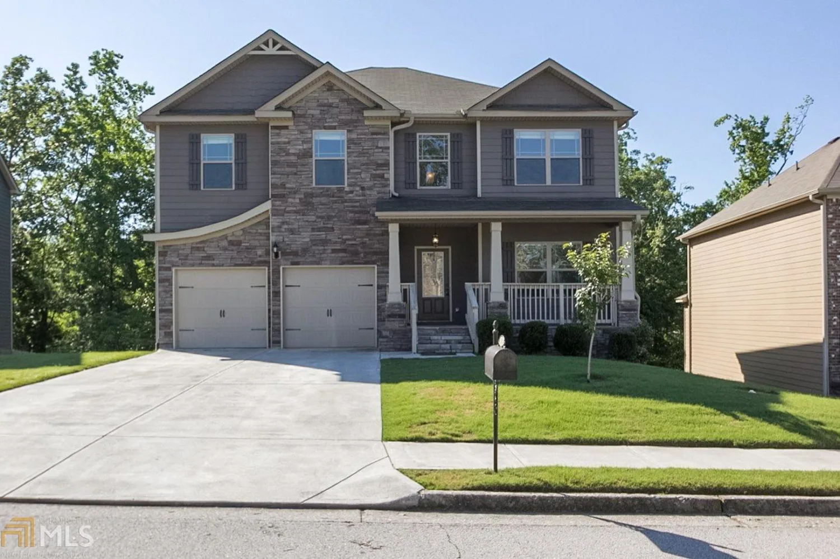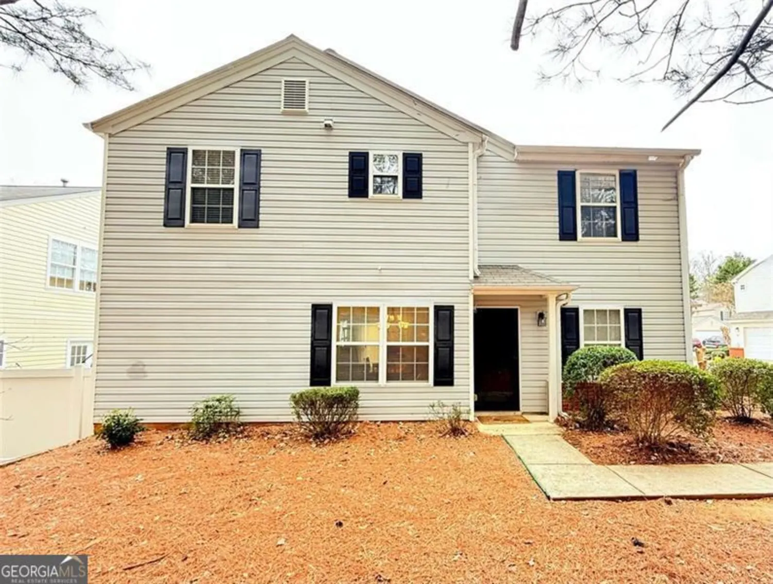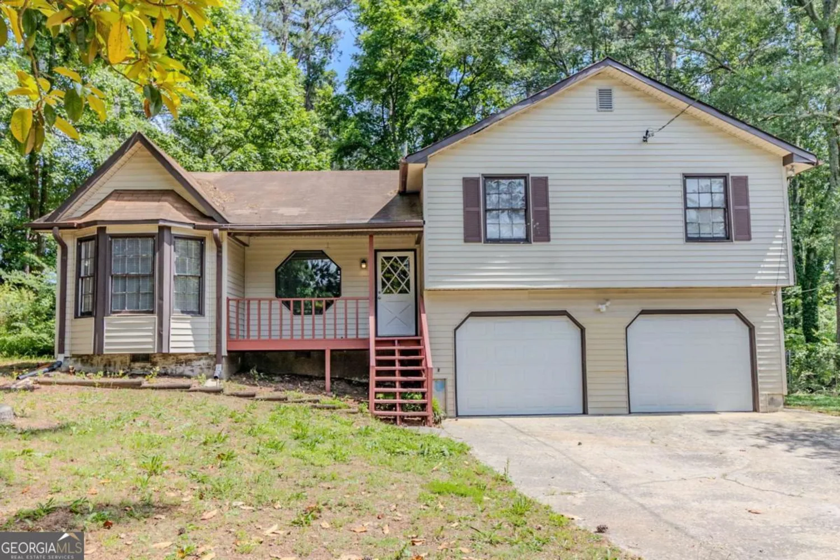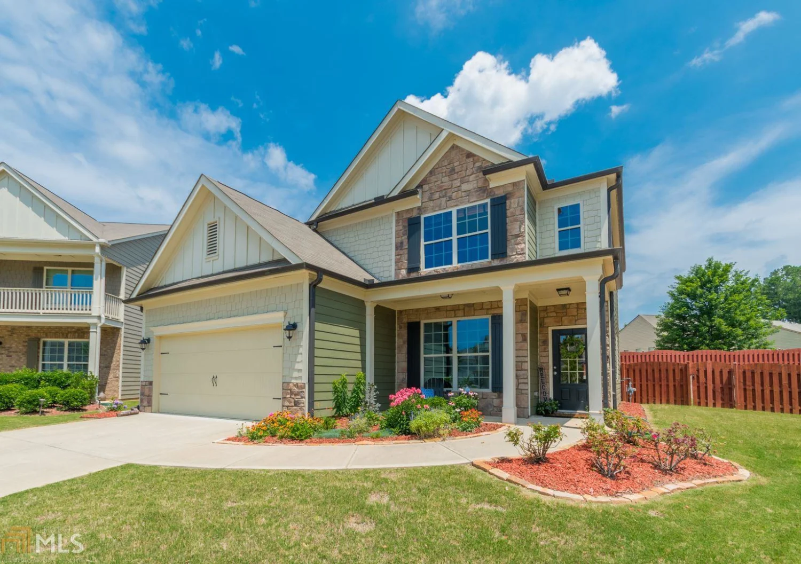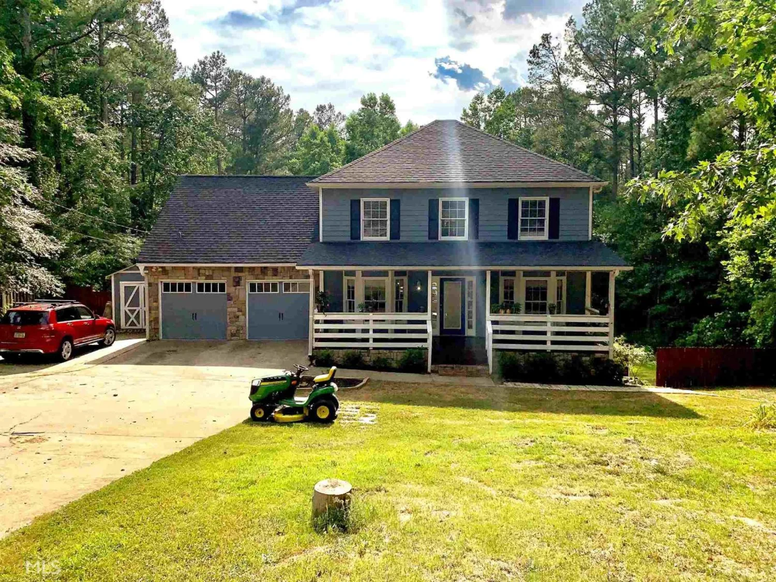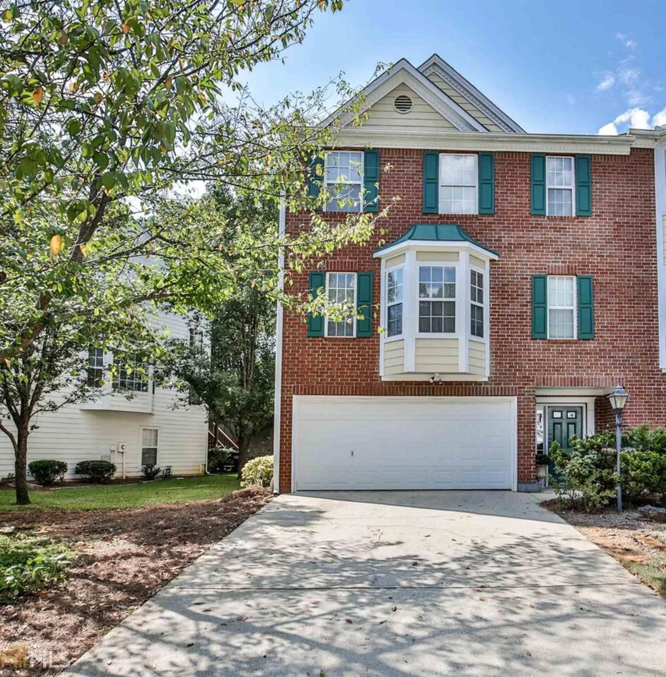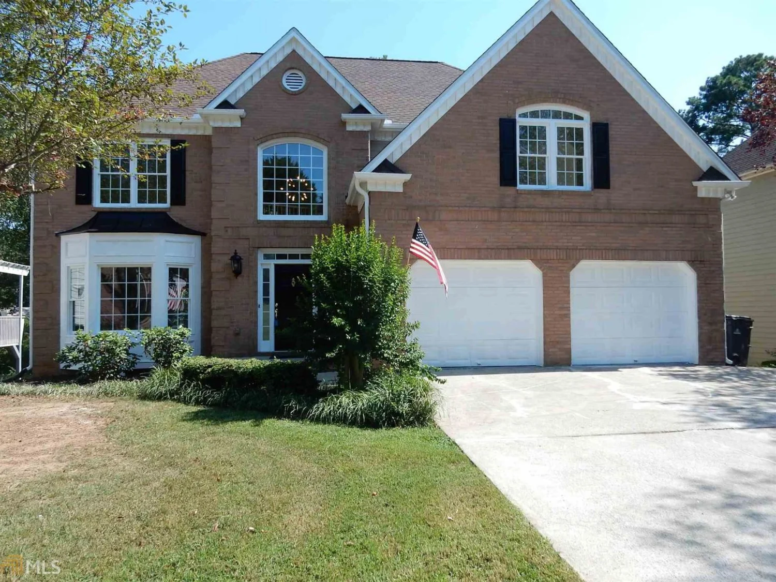902 silver lake driveAcworth, GA 30102
902 silver lake driveAcworth, GA 30102
Description
Master on main home on a great street in sought-after Centennial Lakes community! Backyard with flagstone patio that is fully fenced for pets or kids. Hardwood floor downstairs, finished garage, downstairs laundry, large open kitchen for entertaining, and plantation shutters throughout. The master bath has a dual vanity, walk in closet with separate tub & shower. Community includes swim ,tennis , basketball ,volley ball and stocked fishing pond. Walk to top ranked STEM elementary school. Close to shopping, schools,and easy access for commuters.
Property Details for 902 Silver Lake Drive
- Subdivision ComplexCentennial Lakes
- Architectural StyleTraditional
- Num Of Parking Spaces2
- Parking FeaturesAttached, Garage Door Opener, Garage
- Property AttachedNo
LISTING UPDATED:
- StatusClosed
- MLS #8651231
- Days on Site42
- Taxes$2,291.61 / year
- HOA Fees$650 / month
- MLS TypeResidential
- Year Built2007
- Lot Size0.12 Acres
- CountryCherokee
LISTING UPDATED:
- StatusClosed
- MLS #8651231
- Days on Site42
- Taxes$2,291.61 / year
- HOA Fees$650 / month
- MLS TypeResidential
- Year Built2007
- Lot Size0.12 Acres
- CountryCherokee
Building Information for 902 Silver Lake Drive
- StoriesTwo
- Year Built2007
- Lot Size0.1200 Acres
Payment Calculator
Term
Interest
Home Price
Down Payment
The Payment Calculator is for illustrative purposes only. Read More
Property Information for 902 Silver Lake Drive
Summary
Location and General Information
- Community Features: Clubhouse, Lake, Pool, Sidewalks, Street Lights, Tennis Court(s)
- Directions: GPS
- Coordinates: 34.092824,-84.624543
School Information
- Elementary School: Clark Creek
- Middle School: Booth
- High School: Etowah
Taxes and HOA Information
- Parcel Number: 21N06F 020
- Tax Year: 2018
- Association Fee Includes: Swimming, Tennis
- Tax Lot: 186
Virtual Tour
Parking
- Open Parking: No
Interior and Exterior Features
Interior Features
- Cooling: Electric, Ceiling Fan(s), Central Air
- Heating: Natural Gas, Central
- Appliances: Dishwasher, Disposal, Microwave, Oven/Range (Combo), Refrigerator
- Basement: None
- Fireplace Features: Family Room
- Interior Features: Bookcases, Vaulted Ceiling(s), High Ceilings, Double Vanity, Entrance Foyer, Master On Main Level
- Levels/Stories: Two
- Kitchen Features: Breakfast Area, Breakfast Bar, Kitchen Island
- Foundation: Slab
- Main Bedrooms: 1
- Total Half Baths: 1
- Bathrooms Total Integer: 3
- Main Full Baths: 1
- Bathrooms Total Decimal: 2
Exterior Features
- Construction Materials: Concrete, Stone
- Pool Private: No
Property
Utilities
- Utilities: Underground Utilities, Sewer Connected
- Water Source: Public
Property and Assessments
- Home Warranty: Yes
- Property Condition: Resale
Green Features
- Green Energy Efficient: Thermostat
Lot Information
- Above Grade Finished Area: 1844
- Lot Features: Level
Multi Family
- Number of Units To Be Built: Square Feet
Rental
Rent Information
- Land Lease: Yes
Public Records for 902 Silver Lake Drive
Tax Record
- 2018$2,291.61 ($190.97 / month)
Home Facts
- Beds3
- Baths2
- Total Finished SqFt1,844 SqFt
- Above Grade Finished1,844 SqFt
- StoriesTwo
- Lot Size0.1200 Acres
- StyleSingle Family Residence
- Year Built2007
- APN21N06F 020
- CountyCherokee
- Fireplaces1



