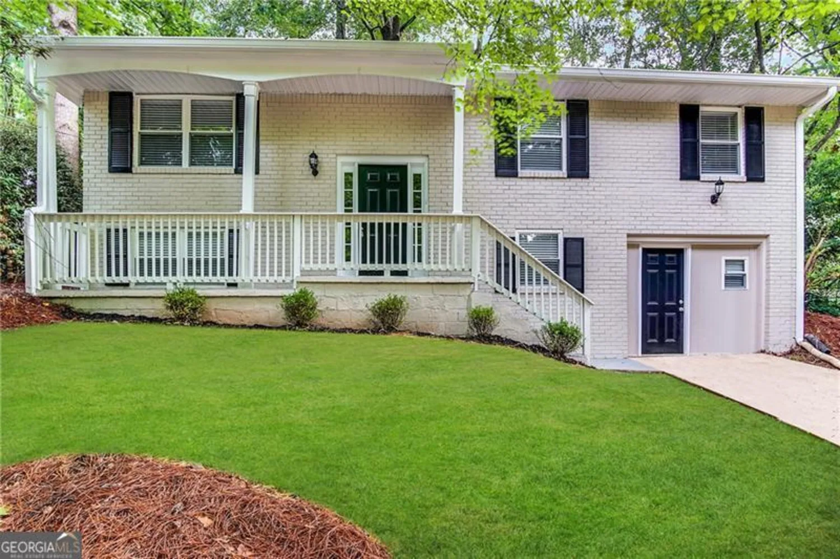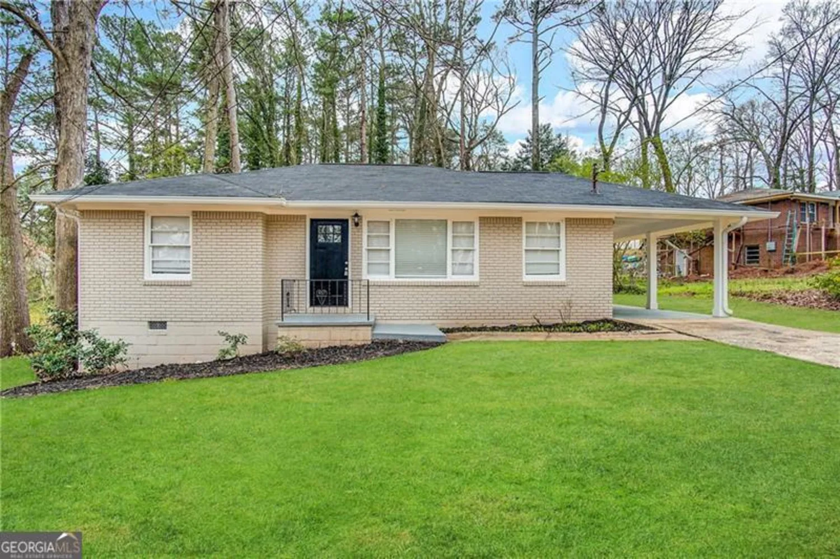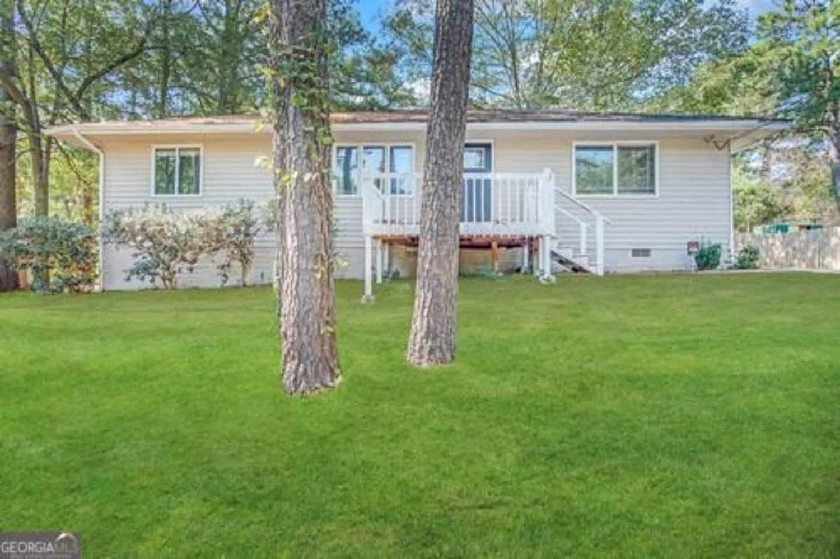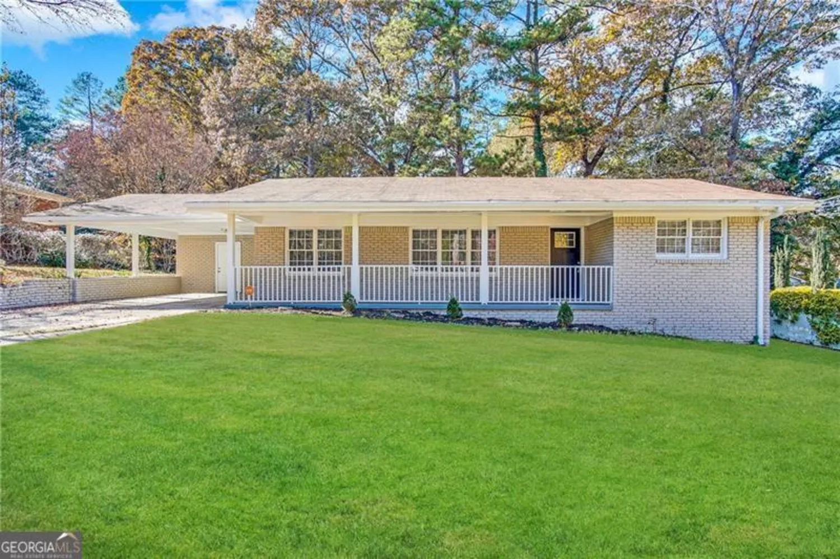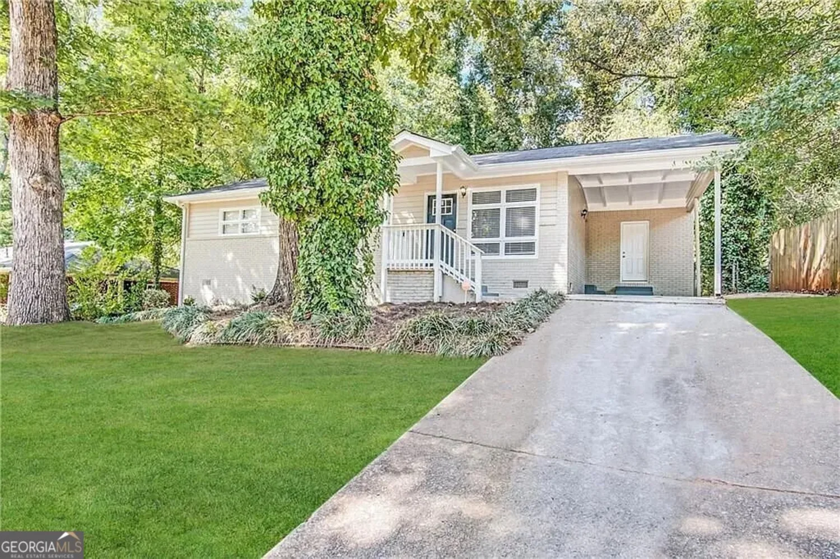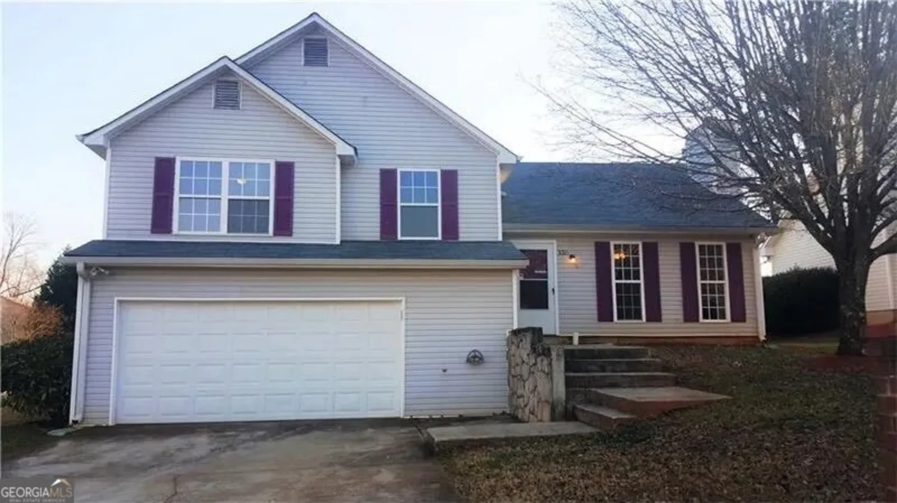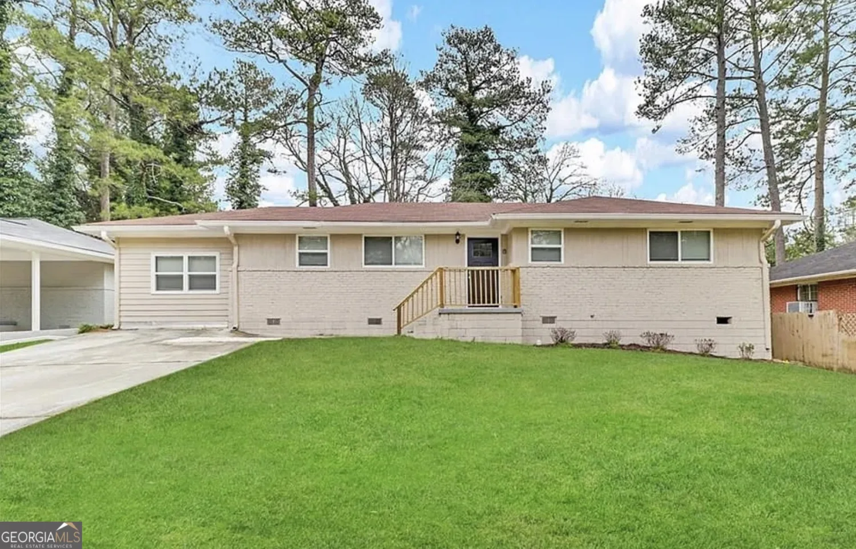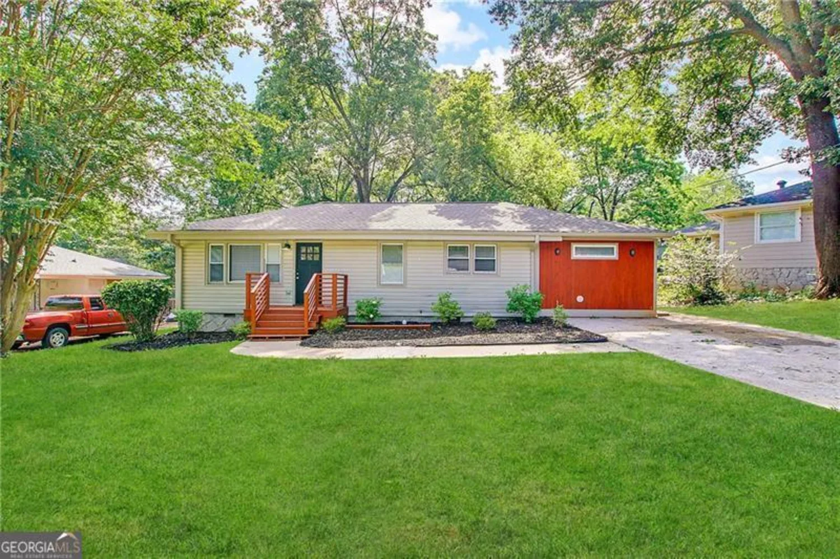3510 glensford driveDecatur, GA 30032
3510 glensford driveDecatur, GA 30032
Description
Welcome home to this gorgeous, renovated ranch on a basement. Main level living awaits with a fully finished, lower level below. The updates are high-end with NEW windows, hardwood floors and and new grilling deck. Private back yard and large corner lot. Gorgeous kitchen with subway tile backsplash, granite counters, stainless steel appliances with 6 burner gas range,built in microwave, refrigerator, and large seated island. Enjoy conversation from the kitchen in the keeping room area & dining space. Easy grilling and outdoor living off of the rear deck. Lower level laundry. Furnishings are negotiable!
Property Details for 3510 Glensford Drive
- Subdivision ComplexAltaloma Park
- Architectural StyleBrick 4 Side, Ranch, Traditional
- Num Of Parking Spaces1
- Parking FeaturesAttached, Carport
- Property AttachedNo
LISTING UPDATED:
- StatusClosed
- MLS #8656647
- Days on Site51
- Taxes$1,551.97 / year
- MLS TypeResidential
- Year Built1957
- Lot Size0.50 Acres
- CountryDeKalb
LISTING UPDATED:
- StatusClosed
- MLS #8656647
- Days on Site51
- Taxes$1,551.97 / year
- MLS TypeResidential
- Year Built1957
- Lot Size0.50 Acres
- CountryDeKalb
Building Information for 3510 Glensford Drive
- StoriesTwo
- Year Built1957
- Lot Size0.5000 Acres
Payment Calculator
Term
Interest
Home Price
Down Payment
The Payment Calculator is for illustrative purposes only. Read More
Property Information for 3510 Glensford Drive
Summary
Location and General Information
- Community Features: Walk To Schools, Near Shopping
- Directions: Follow I-285 E to Glenwood Rd. Take exit 44 from I-285 E, Turn left onto Glenwood Rd, Turn right onto Misty Valley Rd, Turn left onto Glensford Dr.
- Coordinates: 33.739723,-84.246559
School Information
- Elementary School: Snapfinger
- Middle School: Columbia
- High School: Columbia
Taxes and HOA Information
- Parcel Number: 15 187 02 013
- Tax Year: 2018
- Association Fee Includes: None
Virtual Tour
Parking
- Open Parking: No
Interior and Exterior Features
Interior Features
- Cooling: Electric, Ceiling Fan(s)
- Heating: Electric
- Appliances: Dishwasher, Microwave, Oven/Range (Combo), Refrigerator
- Basement: Daylight
- Flooring: Carpet, Hardwood
- Interior Features: Walk-In Closet(s), In-Law Floorplan, Master On Main Level, Split Bedroom Plan
- Levels/Stories: Two
- Kitchen Features: Breakfast Bar, Kitchen Island, Pantry, Solid Surface Counters
- Main Bedrooms: 3
- Bathrooms Total Integer: 3
- Main Full Baths: 2
- Bathrooms Total Decimal: 3
Exterior Features
- Patio And Porch Features: Deck, Patio
- Security Features: Security System
- Laundry Features: In Basement, Laundry Closet
- Pool Private: No
Property
Utilities
- Utilities: Sewer Connected
- Water Source: Public
Property and Assessments
- Home Warranty: Yes
- Property Condition: Updated/Remodeled, Resale
Green Features
Lot Information
- Above Grade Finished Area: 1100
- Lot Features: Corner Lot, Level, Private
Multi Family
- Number of Units To Be Built: Square Feet
Rental
Rent Information
- Land Lease: Yes
- Occupant Types: Vacant
Public Records for 3510 Glensford Drive
Tax Record
- 2018$1,551.97 ($129.33 / month)
Home Facts
- Beds4
- Baths3
- Total Finished SqFt1,100 SqFt
- Above Grade Finished1,100 SqFt
- StoriesTwo
- Lot Size0.5000 Acres
- StyleSingle Family Residence
- Year Built1957
- APN15 187 02 013
- CountyDeKalb


