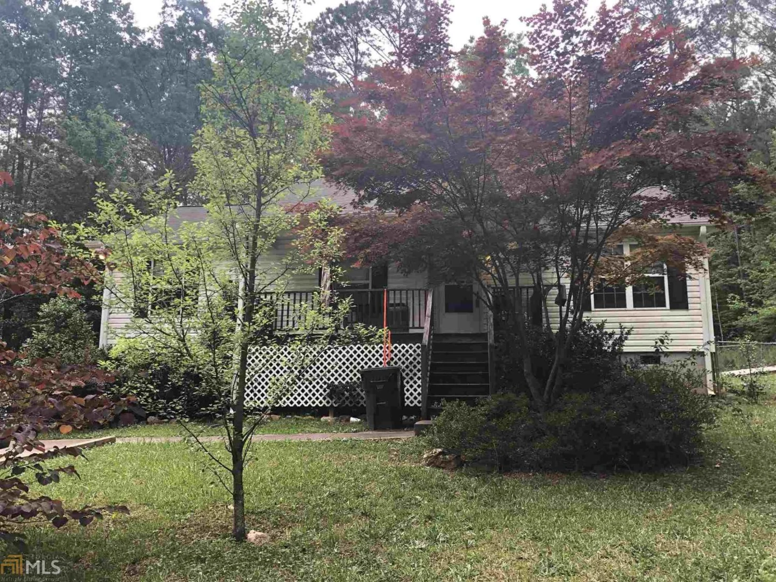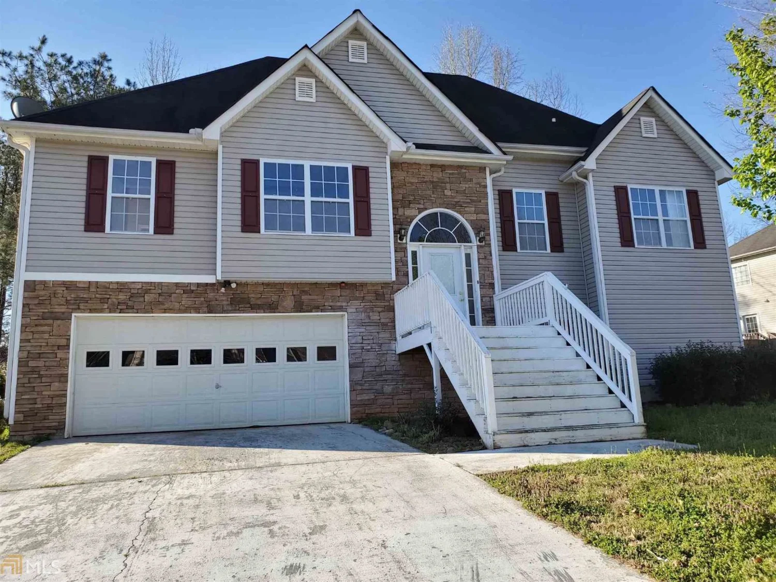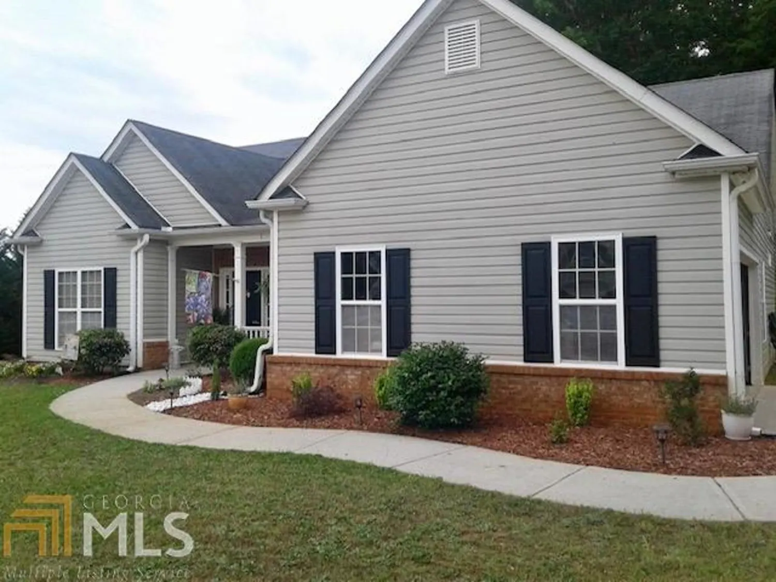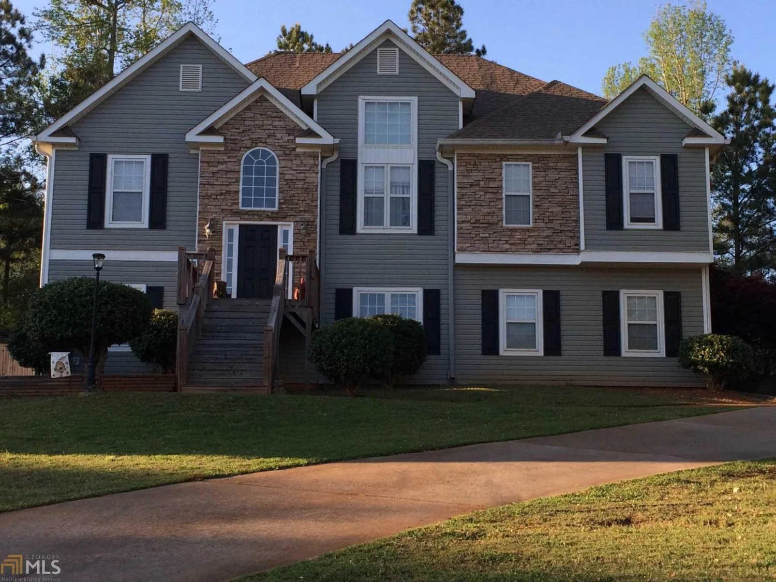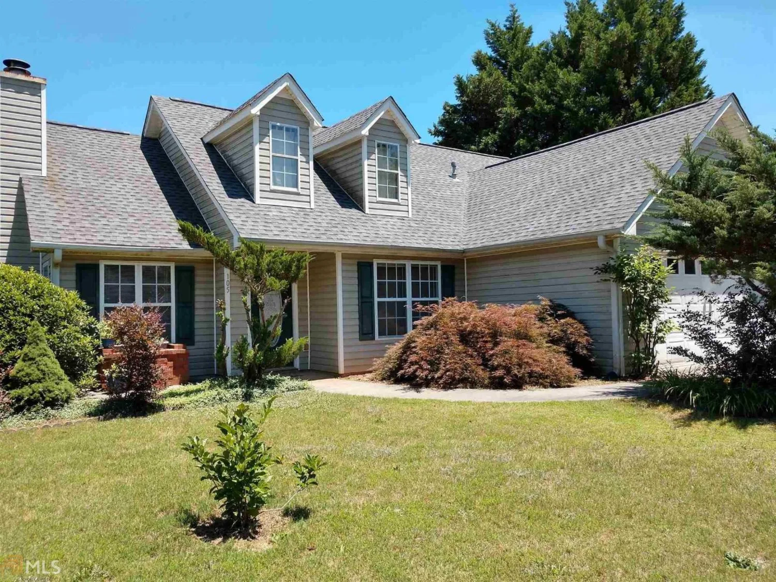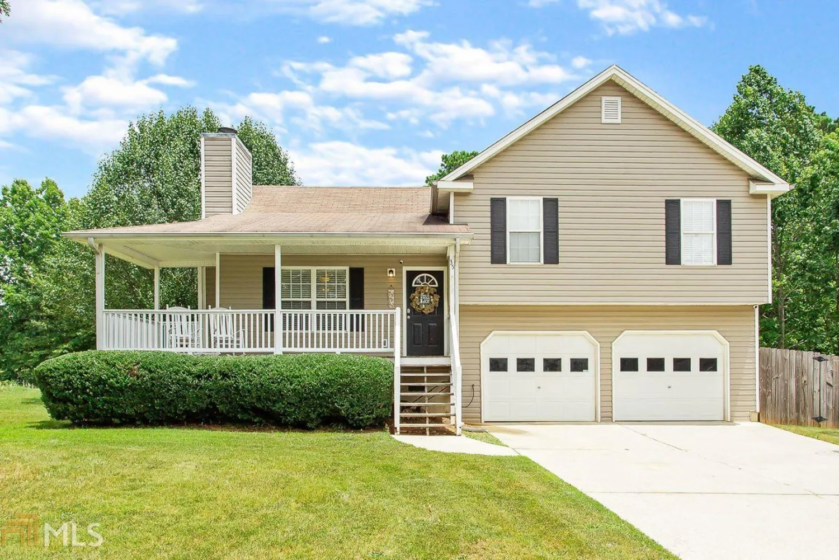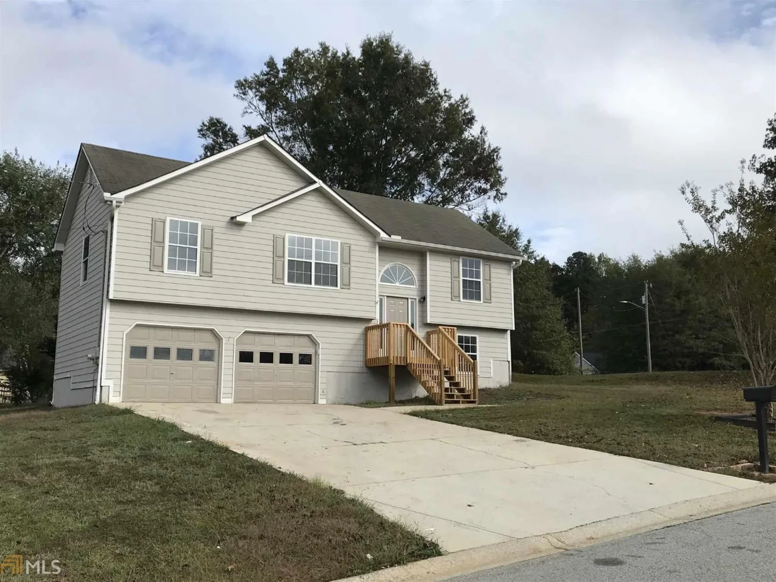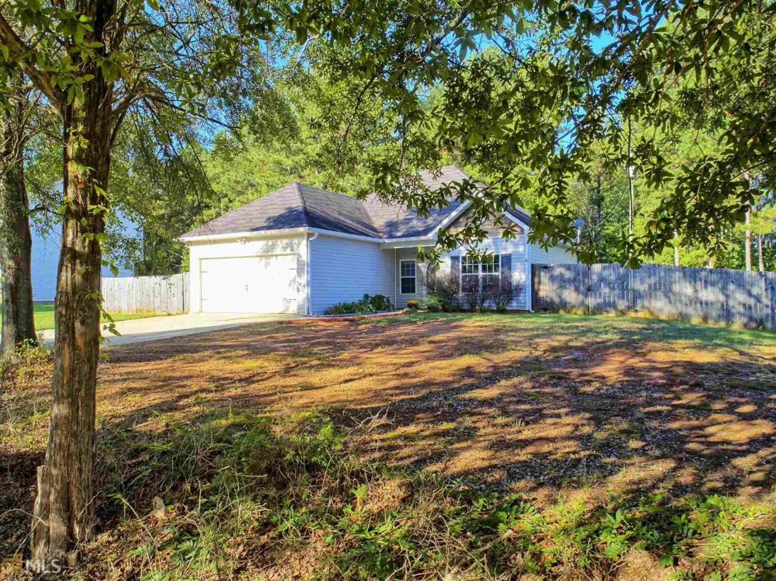140 maplewood driveTemple, GA 30179
$141,900Price
3Beds
2Baths
1,302 Sq.Ft.$109 / Sq.Ft.
1,302Sq.Ft.
$109per Sq.Ft.
$141,900Price
3Beds
2Baths
1,302$108.99 / Sq.Ft.
140 maplewood driveTemple, GA 30179
Description
Great home on large 1+ acre cul-de-sac lot with spacious back yard. Home is in excellent condition; paint and carpet less than 2 years old. Rec room in the basement offers additional living/playing space, large eat-in kitchen, 2 car garage, and rock fireplace in living room. Must see!
Property Details for 140 Maplewood Drive
- Subdivision ComplexAddison Ridge Te
- Architectural StyleTraditional
- Num Of Parking Spaces2
- Parking FeaturesGarage Door Opener, Garage
- Property AttachedNo
LISTING UPDATED:
- StatusClosed
- MLS #8658262
- Days on Site31
- Taxes$1,454.65 / year
- MLS TypeResidential
- Year Built2003
- Lot Size1.04 Acres
- CountryCarroll
LISTING UPDATED:
- StatusClosed
- MLS #8658262
- Days on Site31
- Taxes$1,454.65 / year
- MLS TypeResidential
- Year Built2003
- Lot Size1.04 Acres
- CountryCarroll
Building Information for 140 Maplewood Drive
- Year Built2003
- Lot Size1.0400 Acres
Payment Calculator
$876 per month30 year fixed, 7.00% Interest
Principal and Interest$755.25
Property Taxes$121.22
HOA Dues$0
Term
Interest
Home Price
Down Payment
The Payment Calculator is for illustrative purposes only. Read More
Property Information for 140 Maplewood Drive
Summary
Location and General Information
- Community Features: None
- Directions: I-20 West to Temple exit 19, right onto Hwy 113 North, cross railroad tracks then turn right. Turn right onto Maplewood Drive, house at the end of the street on left in cul-de-sac.
- Coordinates: 33.732336,-85.018109
School Information
- Elementary School: Temple
- Middle School: Temple
- High School: Temple
Taxes and HOA Information
- Parcel Number: T04 0050074
- Tax Year: 2018
- Association Fee Includes: None
- Tax Lot: 18
Virtual Tour
Parking
- Open Parking: No
Interior and Exterior Features
Interior Features
- Cooling: Electric, Ceiling Fan(s), Central Air
- Heating: Electric, Central, Forced Air
- Appliances: Dishwasher, Disposal, Oven/Range (Combo)
- Basement: Daylight, Interior Entry, Exterior Entry, Finished
- Fireplace Features: Family Room
- Flooring: Carpet
- Interior Features: High Ceilings, Entrance Foyer, Walk-In Closet(s), Split Bedroom Plan, Split Foyer
- Window Features: Double Pane Windows
- Kitchen Features: Breakfast Area, Country Kitchen, Kitchen Island
- Foundation: Block
- Bathrooms Total Integer: 2
- Bathrooms Total Decimal: 2
Exterior Features
- Construction Materials: Aluminum Siding, Vinyl Siding
- Roof Type: Composition
- Laundry Features: In Kitchen, Laundry Closet
- Pool Private: No
Property
Utilities
- Utilities: Cable Available, Sewer Connected
- Water Source: Public
Property and Assessments
- Home Warranty: Yes
- Property Condition: Resale
Green Features
- Green Energy Efficient: Insulation
Lot Information
- Above Grade Finished Area: 1302
- Lot Features: Cul-De-Sac
Multi Family
- Number of Units To Be Built: Square Feet
Rental
Rent Information
- Land Lease: Yes
Public Records for 140 Maplewood Drive
Tax Record
- 2018$1,454.65 ($121.22 / month)
Home Facts
- Beds3
- Baths2
- Total Finished SqFt1,302 SqFt
- Above Grade Finished1,302 SqFt
- Lot Size1.0400 Acres
- StyleSingle Family Residence
- Year Built2003
- APNT04 0050074
- CountyCarroll
- Fireplaces1


