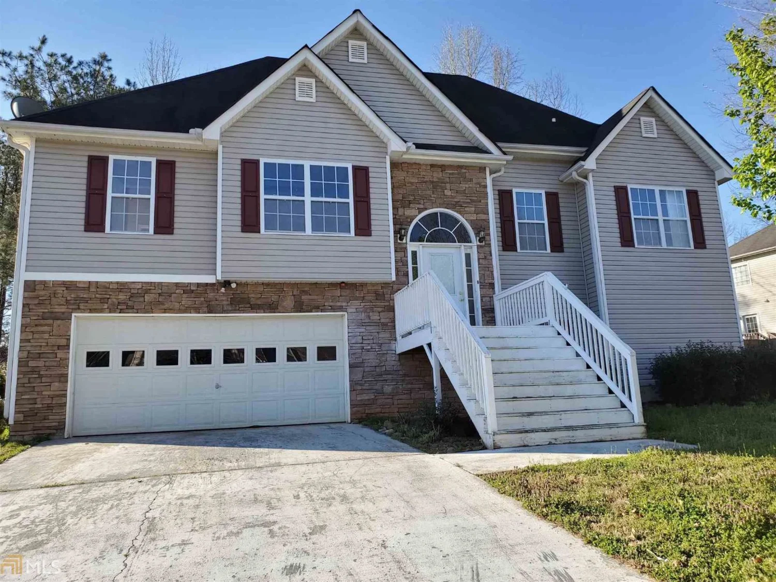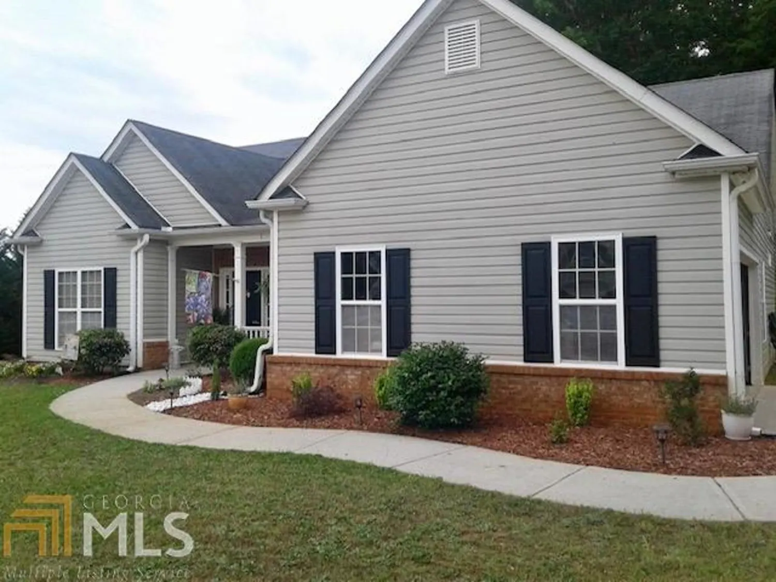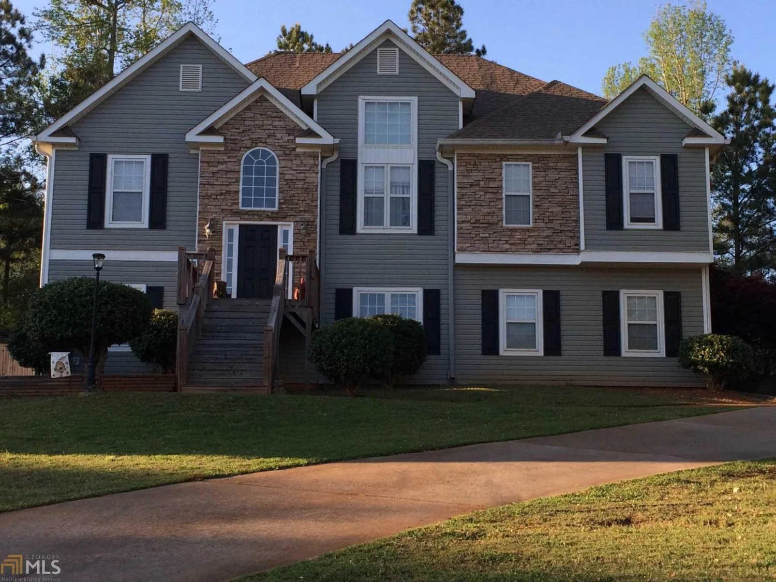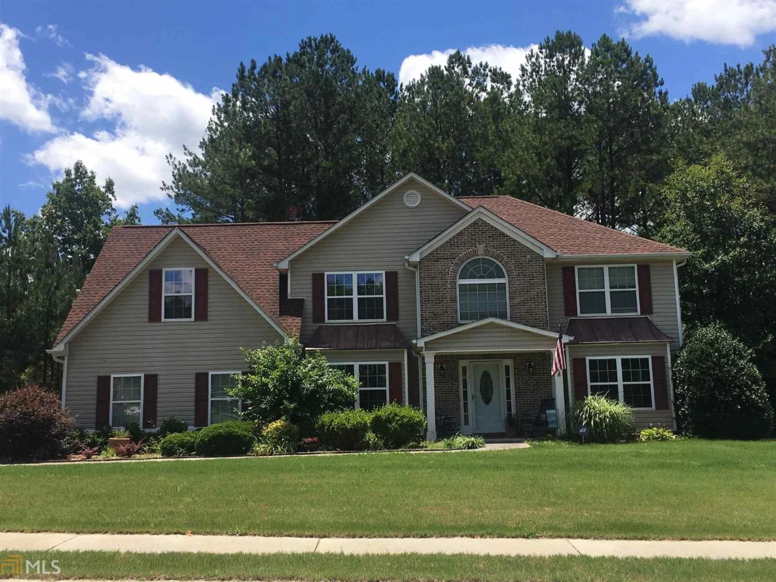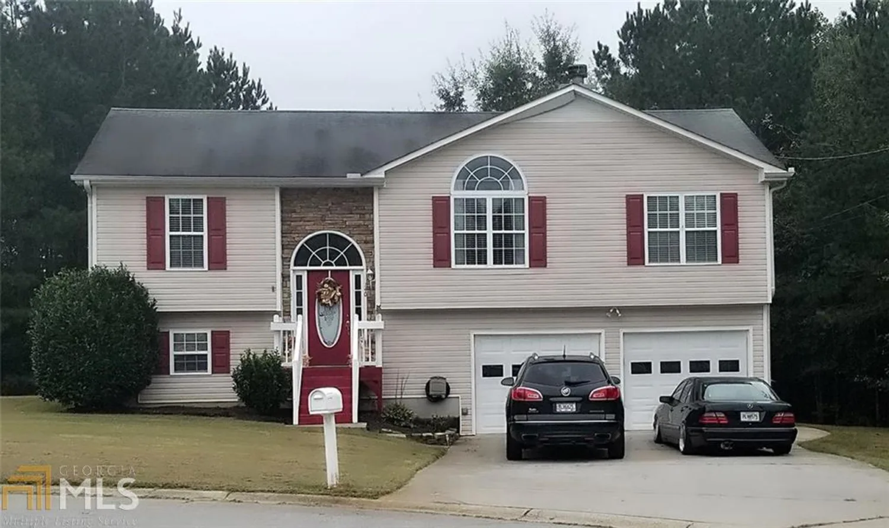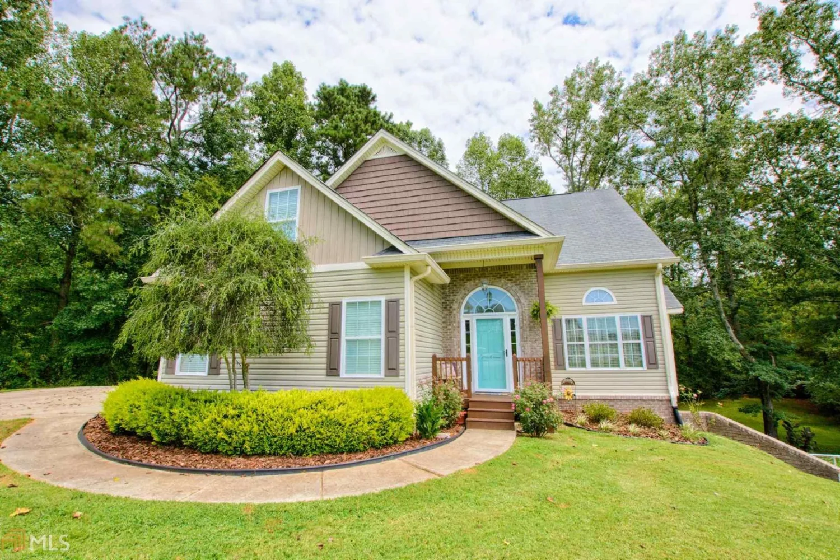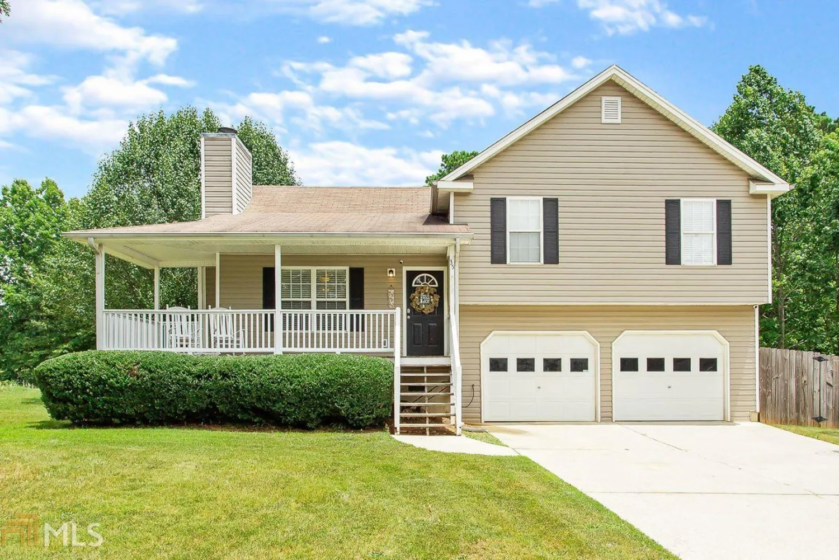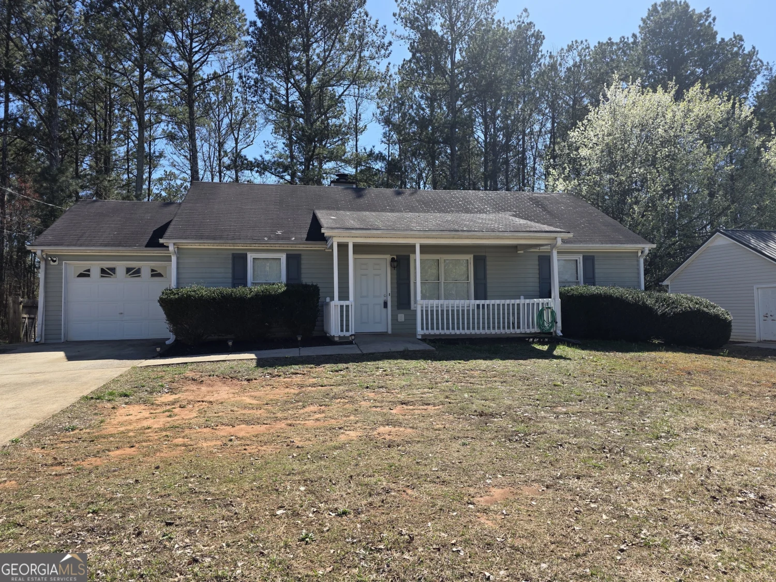105 fawn laneTemple, GA 30179
105 fawn laneTemple, GA 30179
Description
Very well-maintained ranch home. Minutes from I-20 and shopping. Cozy living area with fireplace. Master walk-in closet, shower and garden tub. Sunroom, screened porch and fenced-in yard. Professionally landscaped. Roof and water heater 3 years old, HVAC just 1 year old. This house is turn-key ready and will not last long in this market.
Property Details for 105 Fawn Lane
- Subdivision ComplexDeer Run
- Architectural StyleRanch
- Num Of Parking Spaces2
- Parking FeaturesGarage
- Property AttachedNo
LISTING UPDATED:
- StatusClosed
- MLS #8604187
- Days on Site3
- Taxes$1,504.26 / year
- MLS TypeResidential
- Year Built2000
- Lot Size0.33 Acres
- CountryCarroll
LISTING UPDATED:
- StatusClosed
- MLS #8604187
- Days on Site3
- Taxes$1,504.26 / year
- MLS TypeResidential
- Year Built2000
- Lot Size0.33 Acres
- CountryCarroll
Building Information for 105 Fawn Lane
- StoriesOne
- Year Built2000
- Lot Size0.3300 Acres
Payment Calculator
Term
Interest
Home Price
Down Payment
The Payment Calculator is for illustrative purposes only. Read More
Property Information for 105 Fawn Lane
Summary
Location and General Information
- Community Features: None
- Directions: I-20 w, Temple Exit , right onto hwy 113, right onto Villa Rosa Road, left onto Fawn, 2nd House on Right
- Coordinates: 33.720399,-85.020544
School Information
- Elementary School: Temple
- Middle School: Temple
- High School: Temple
Taxes and HOA Information
- Parcel Number: T04 0060393
- Tax Year: 2018
- Association Fee Includes: None
- Tax Lot: 19
Virtual Tour
Parking
- Open Parking: No
Interior and Exterior Features
Interior Features
- Cooling: Electric, Central Air
- Heating: Natural Gas, Central
- Appliances: Dishwasher, Ice Maker, Microwave, Oven/Range (Combo)
- Basement: None
- Flooring: Carpet
- Interior Features: High Ceilings, Soaking Tub, Separate Shower, Walk-In Closet(s)
- Levels/Stories: One
- Foundation: Slab
- Main Bedrooms: 3
- Bathrooms Total Integer: 2
- Main Full Baths: 2
- Bathrooms Total Decimal: 2
Exterior Features
- Construction Materials: Aluminum Siding, Vinyl Siding
- Fencing: Fenced
- Patio And Porch Features: Screened
- Pool Private: No
Property
Utilities
- Utilities: Sewer Connected
Property and Assessments
- Home Warranty: Yes
- Property Condition: Resale
Green Features
Lot Information
- Above Grade Finished Area: 1297
- Lot Features: Level
Multi Family
- Number of Units To Be Built: Square Feet
Rental
Rent Information
- Land Lease: Yes
Public Records for 105 Fawn Lane
Tax Record
- 2018$1,504.26 ($125.36 / month)
Home Facts
- Beds3
- Baths2
- Total Finished SqFt1,297 SqFt
- Above Grade Finished1,297 SqFt
- StoriesOne
- Lot Size0.3300 Acres
- StyleSingle Family Residence
- Year Built2000
- APNT04 0060393
- CountyCarroll
- Fireplaces1


