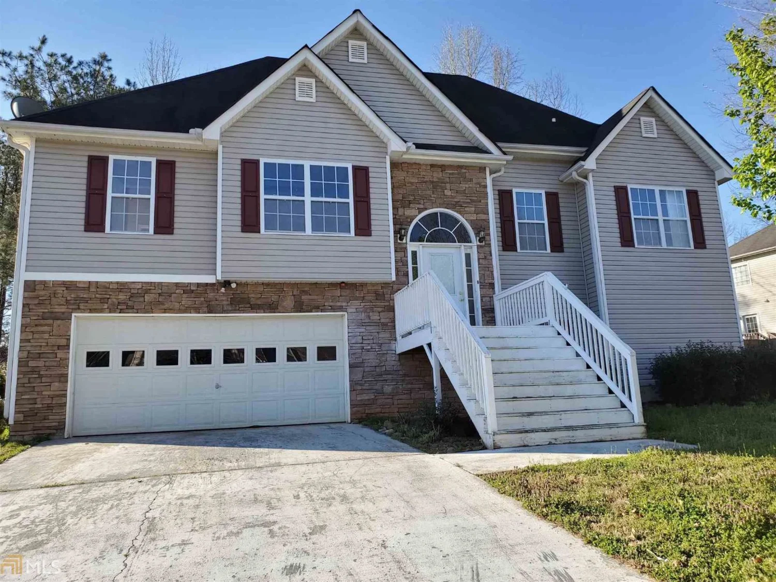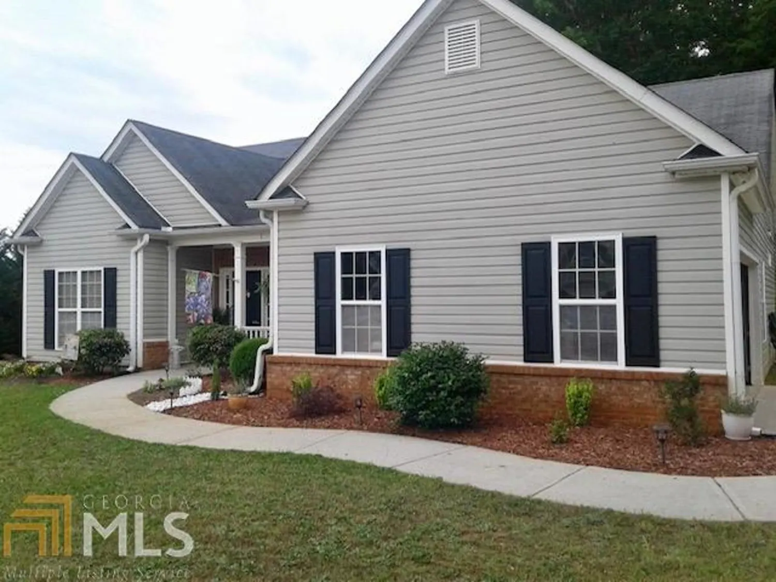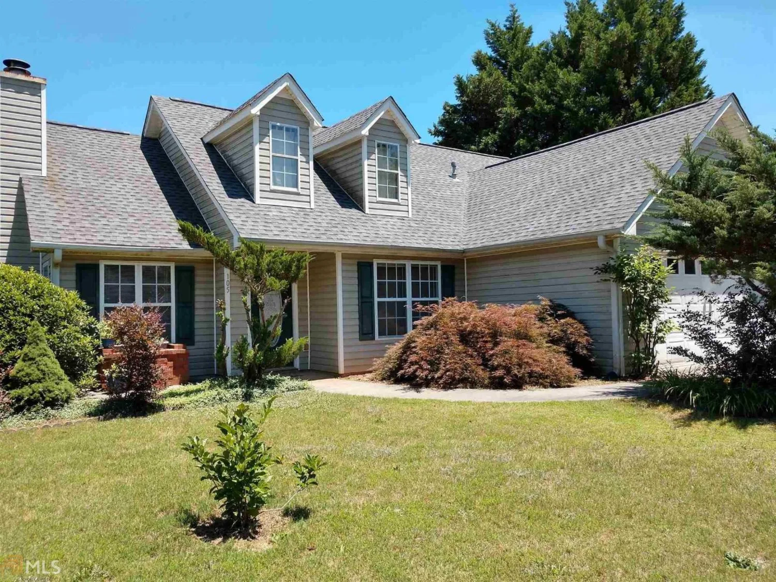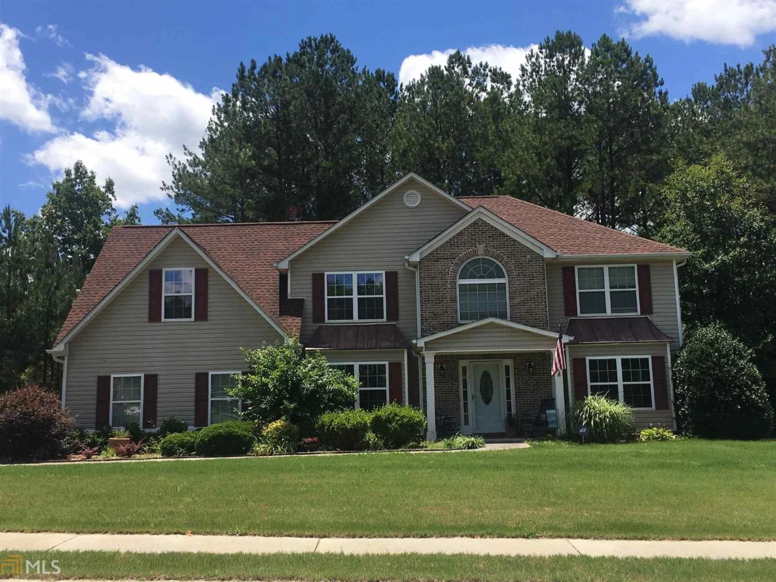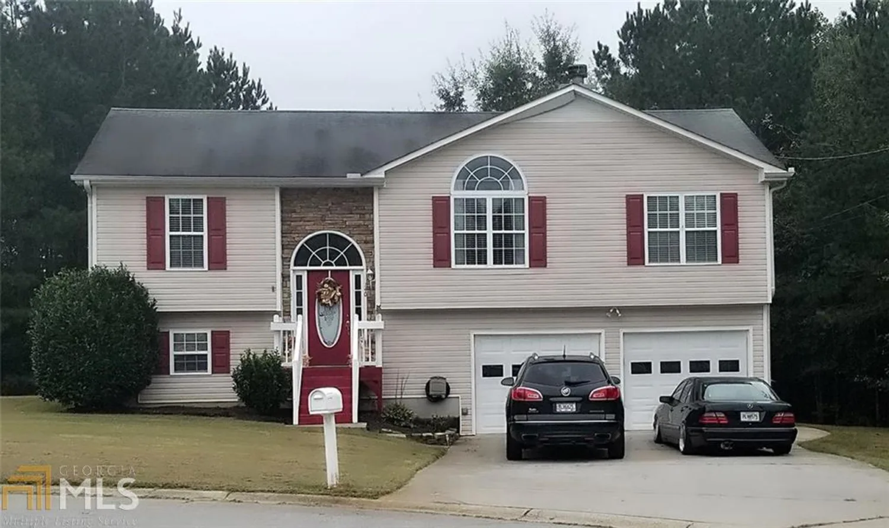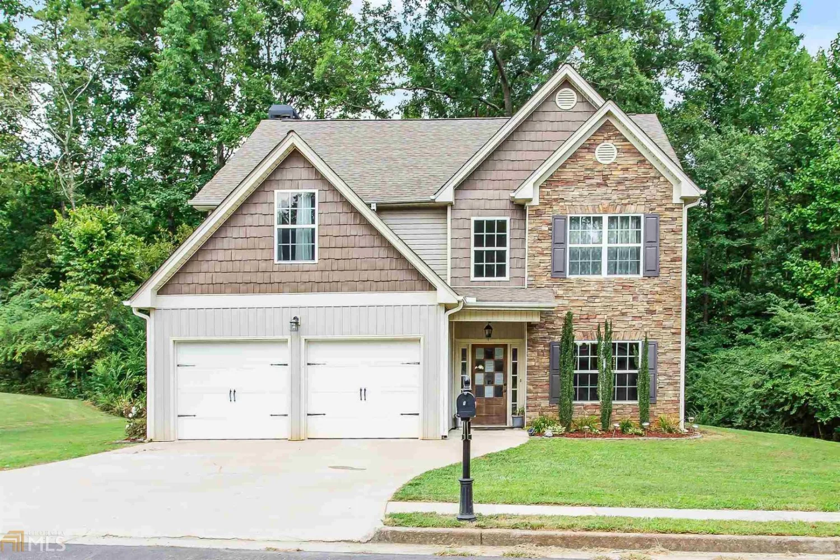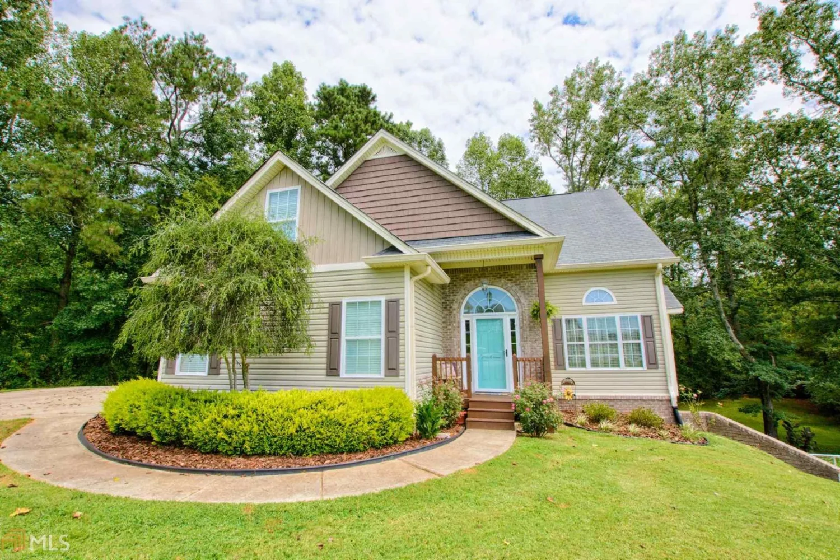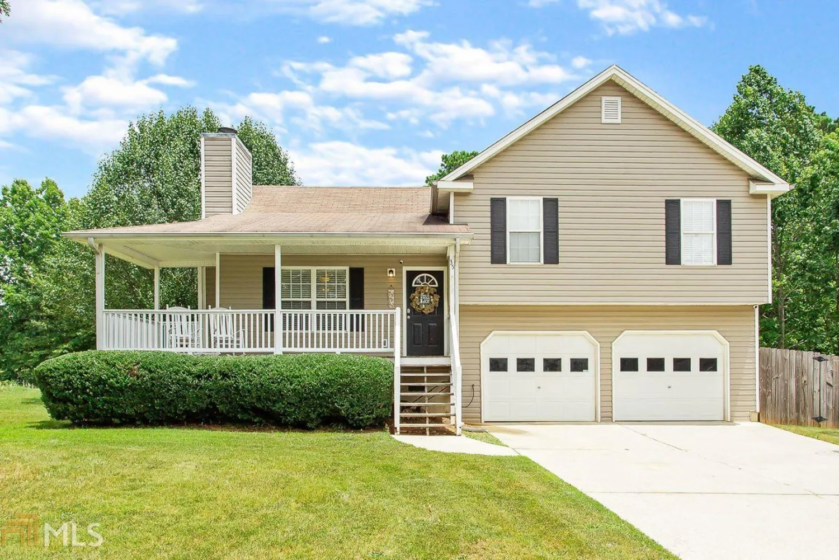596 windy mill wayTemple, GA 30179
$174,900Price
3Beds
2Baths
1,522 Sq.Ft.$115 / Sq.Ft.
1,522Sq.Ft.
$115per Sq.Ft.
$174,900Price
3Beds
2Baths
1,522$114.91 / Sq.Ft.
596 windy mill wayTemple, GA 30179
Description
3 Bedroom 2 bath split foyer with 3 car garage with an additional 2 finished bonus rooms in the basement. Split bedroom design with walk in closet in master. Siding & gutters replaced 4 years ago. Close to I-20
Property Details for 596 Windy Mill Way
- Subdivision ComplexWindy Mill
- Architectural StyleTraditional
- Num Of Parking Spaces3
- Parking FeaturesAttached, Garage Door Opener
- Property AttachedNo
LISTING UPDATED:
- StatusClosed
- MLS #8617347
- Days on Site6
- Taxes$1,400.94 / year
- HOA Fees$350 / month
- MLS TypeResidential
- Year Built1999
- Lot Size0.52 Acres
- CountryCarroll
LISTING UPDATED:
- StatusClosed
- MLS #8617347
- Days on Site6
- Taxes$1,400.94 / year
- HOA Fees$350 / month
- MLS TypeResidential
- Year Built1999
- Lot Size0.52 Acres
- CountryCarroll
Building Information for 596 Windy Mill Way
- Year Built1999
- Lot Size0.5200 Acres
Payment Calculator
$1,077 per month30 year fixed, 7.00% Interest
Principal and Interest$930.89
Property Taxes$116.75
HOA Dues$29.17
Term
Interest
Home Price
Down Payment
The Payment Calculator is for illustrative purposes only. Read More
Property Information for 596 Windy Mill Way
Summary
Location and General Information
- Community Features: Pool, Sidewalks, Street Lights, Tennis Court(s)
- Directions: From Carrollton take 113 to Temple. Turn right on 78. Turn right into 2nd Windy Mill entrance which is Windy Mill Way. Follow straight back to cul-de-sac. House on left.
- Coordinates: 33.735657,-84.996574
School Information
- Elementary School: Temple
- Middle School: Temple
- High School: Temple
Taxes and HOA Information
- Parcel Number: 123 0166
- Tax Year: 2018
- Association Fee Includes: Swimming, Tennis
- Tax Lot: 12
Virtual Tour
Parking
- Open Parking: No
Interior and Exterior Features
Interior Features
- Cooling: Electric, Central Air, Attic Fan
- Heating: Electric, Central
- Appliances: Electric Water Heater, Dishwasher, Microwave, Oven/Range (Combo)
- Basement: Interior Entry, Finished
- Fireplace Features: Living Room, Gas Starter, Gas Log
- Flooring: Carpet
- Interior Features: Vaulted Ceiling(s), Soaking Tub, Rear Stairs, Separate Shower, Walk-In Closet(s), Master On Main Level, Split Bedroom Plan, Split Foyer
- Window Features: Storm Window(s)
- Kitchen Features: Breakfast Area
- Main Bedrooms: 3
- Bathrooms Total Integer: 2
- Main Full Baths: 2
- Bathrooms Total Decimal: 2
Exterior Features
- Construction Materials: Aluminum Siding, Vinyl Siding
- Fencing: Fenced
- Patio And Porch Features: Deck, Patio
- Roof Type: Composition
- Laundry Features: In Kitchen, Laundry Closet
- Pool Private: No
Property
Utilities
- Sewer: Septic Tank
- Water Source: Public
Property and Assessments
- Home Warranty: Yes
- Property Condition: Resale
Green Features
- Green Energy Efficient: Insulation
Lot Information
- Above Grade Finished Area: 1522
- Lot Features: Cul-De-Sac, Sloped
Multi Family
- Number of Units To Be Built: Square Feet
Rental
Rent Information
- Land Lease: Yes
Public Records for 596 Windy Mill Way
Tax Record
- 2018$1,400.94 ($116.75 / month)
Home Facts
- Beds3
- Baths2
- Total Finished SqFt1,522 SqFt
- Above Grade Finished1,522 SqFt
- Lot Size0.5200 Acres
- StyleSingle Family Residence
- Year Built1999
- APN123 0166
- CountyCarroll
- Fireplaces1


