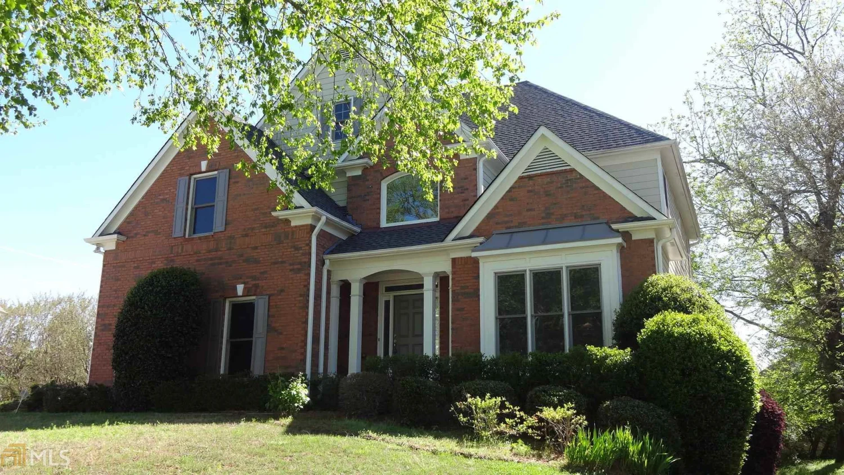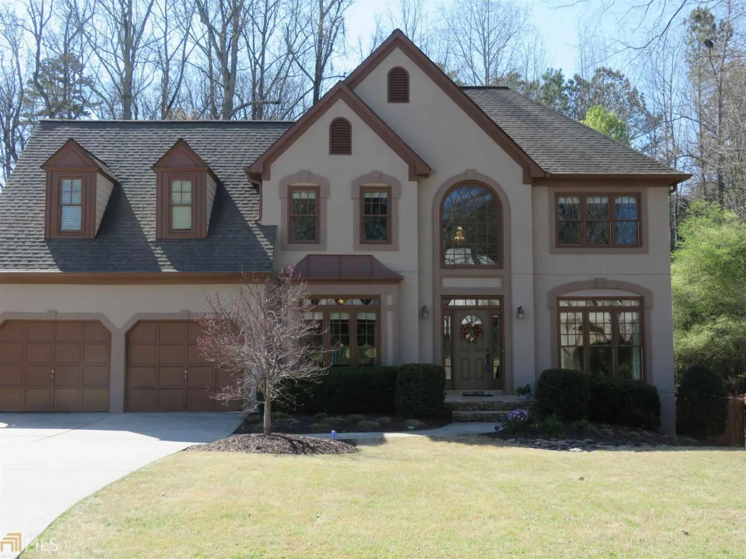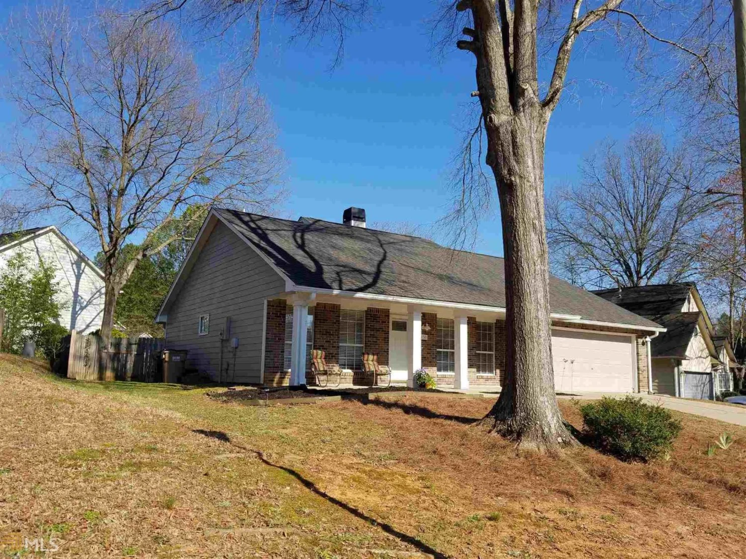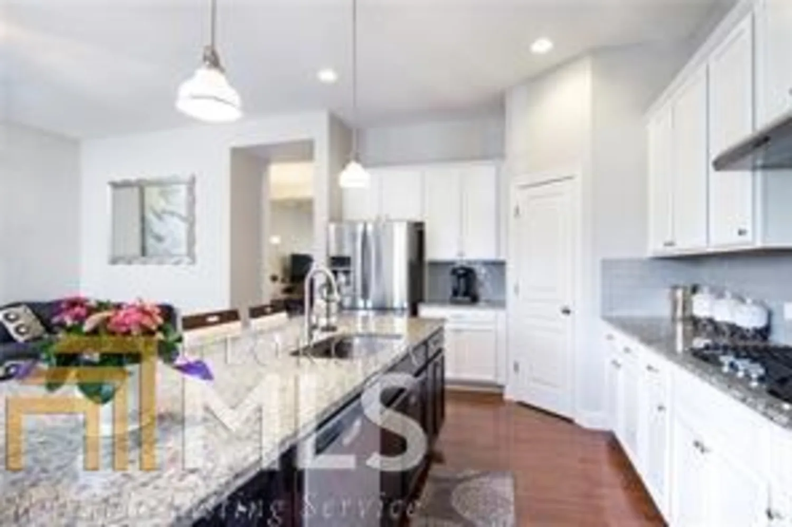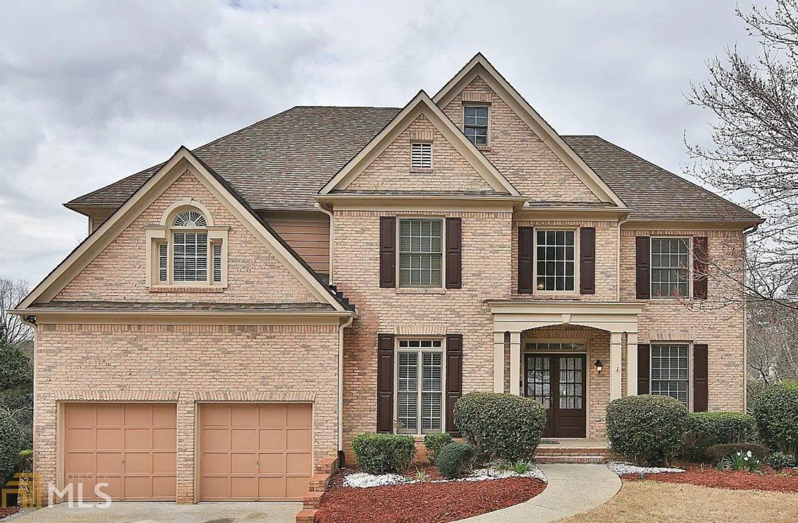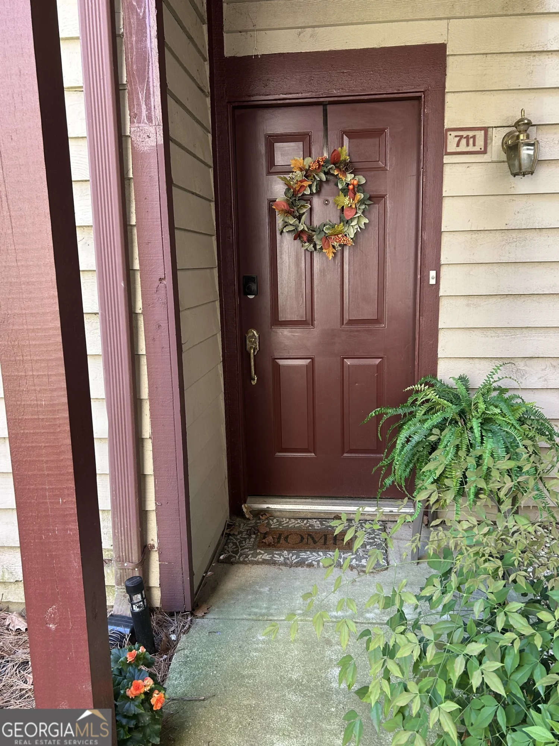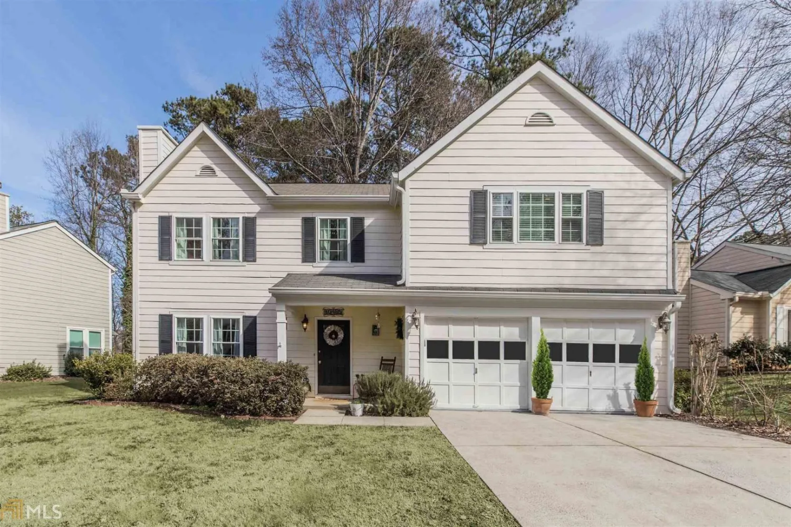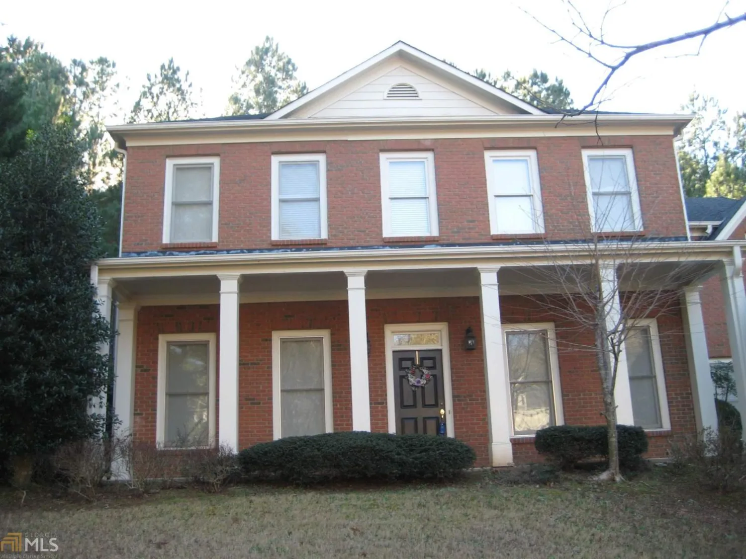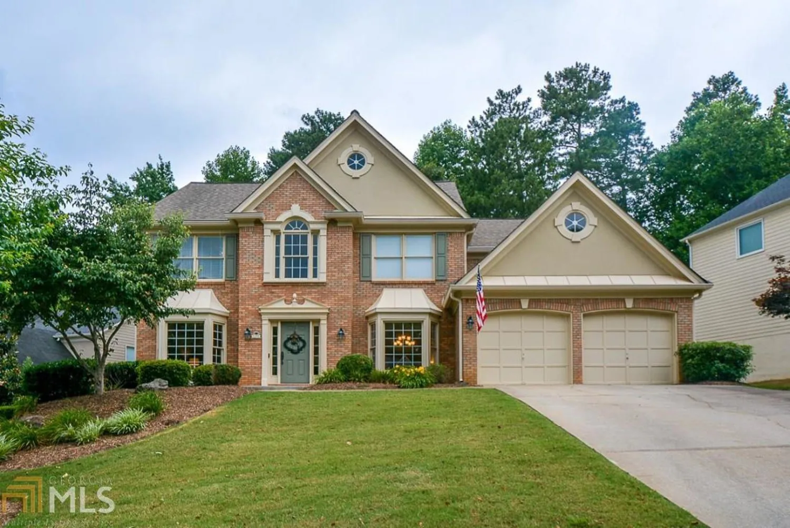3495 patterstone driveJohns Creek, GA 30022
3495 patterstone driveJohns Creek, GA 30022
Description
This Alpharetta home offers a two-car garage, a gas fireplace, an open back patio, stainless steel appliances, granite kitchen countertops, a walk-in master closet and a master bathroom with separated step-in shower and tub, dual sinks and a private toilet room.
Property Details for 3495 Patterstone Drive
- Subdivision ComplexPark Breckenridge
- Architectural StyleBrick Front, Other
- Num Of Parking Spaces2
- Parking FeaturesGarage
- Property AttachedNo
LISTING UPDATED:
- StatusClosed
- MLS #8662597
- Days on Site91
- Taxes$2,889.48 / year
- MLS TypeResidential
- Year Built1992
- Lot Size0.14 Acres
- CountryFulton
LISTING UPDATED:
- StatusClosed
- MLS #8662597
- Days on Site91
- Taxes$2,889.48 / year
- MLS TypeResidential
- Year Built1992
- Lot Size0.14 Acres
- CountryFulton
Building Information for 3495 Patterstone Drive
- StoriesTwo
- Year Built1992
- Lot Size0.1400 Acres
Payment Calculator
Term
Interest
Home Price
Down Payment
The Payment Calculator is for illustrative purposes only. Read More
Property Information for 3495 Patterstone Drive
Summary
Location and General Information
- Directions: From where Nesbit Ferry Rd and Old Alabama Rd merge, head east on Old Alabama Rd, go approx 1.1 miles and turn LT on Breckenridge Close, turn RT on Patterstone Dr, home will be on the right.
- Coordinates: 34.025911,-84.257737
School Information
- Elementary School: Barnwell
- Middle School: Autrey Milll
- High School: Johns Creek
Taxes and HOA Information
- Parcel Number: 11 007100140062
- Tax Year: 2018
- Association Fee Includes: Other
Virtual Tour
Parking
- Open Parking: No
Interior and Exterior Features
Interior Features
- Cooling: Electric, Central Air
- Heating: Natural Gas, Central
- Appliances: Dishwasher, Microwave, Oven/Range (Combo), Stainless Steel Appliance(s)
- Basement: None
- Fireplace Features: Living Room, Gas Starter
- Flooring: Carpet, Laminate, Tile
- Levels/Stories: Two
- Foundation: Slab
- Total Half Baths: 1
- Bathrooms Total Integer: 3
- Bathrooms Total Decimal: 2
Exterior Features
- Construction Materials: Concrete
- Roof Type: Composition
- Pool Private: No
Property
Utilities
- Sewer: Public Sewer
- Water Source: Public
Property and Assessments
- Home Warranty: Yes
- Property Condition: Resale
Green Features
Lot Information
- Above Grade Finished Area: 1813
- Lot Features: None, Private
Multi Family
- Number of Units To Be Built: Square Feet
Rental
Rent Information
- Land Lease: Yes
- Occupant Types: Vacant
Public Records for 3495 Patterstone Drive
Tax Record
- 2018$2,889.48 ($240.79 / month)
Home Facts
- Beds4
- Baths2
- Total Finished SqFt1,813 SqFt
- Above Grade Finished1,813 SqFt
- StoriesTwo
- Lot Size0.1400 Acres
- StyleSingle Family Residence
- Year Built1992
- APN11 007100140062
- CountyFulton
- Fireplaces1


