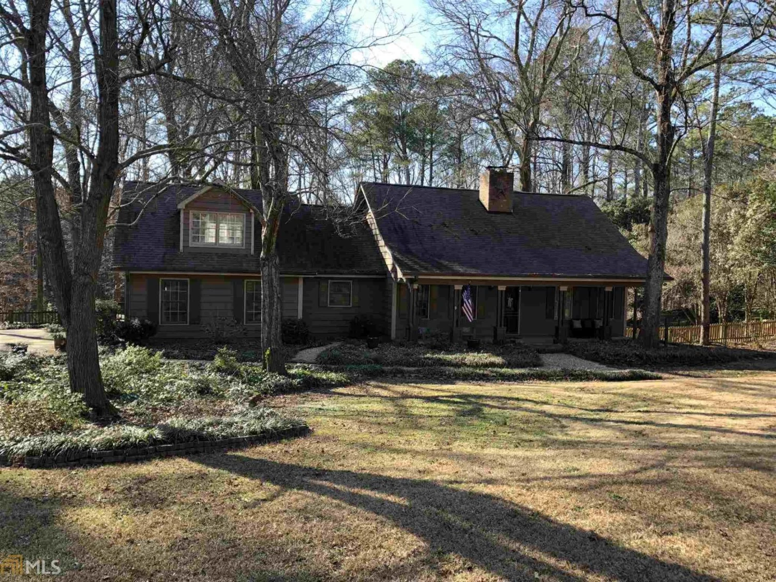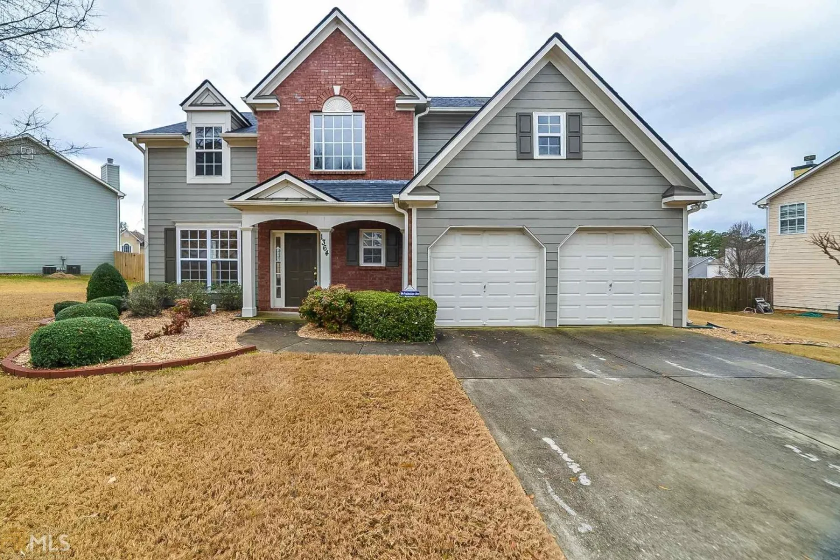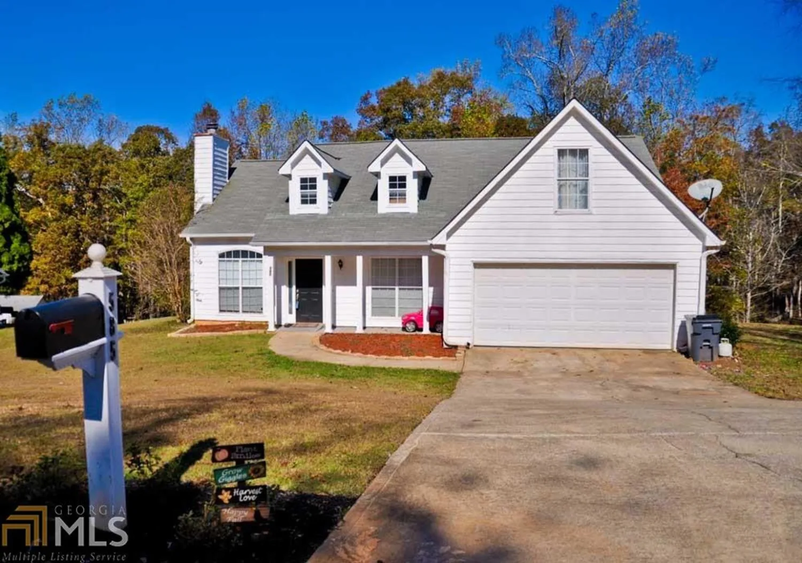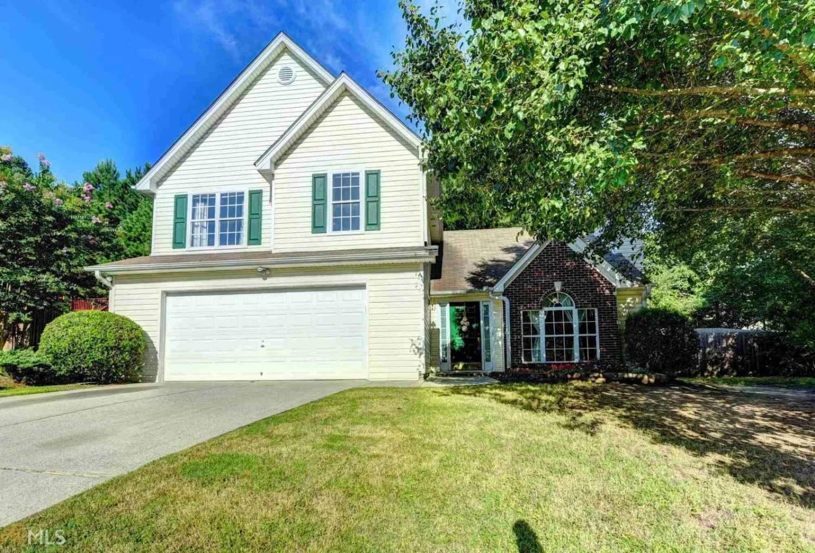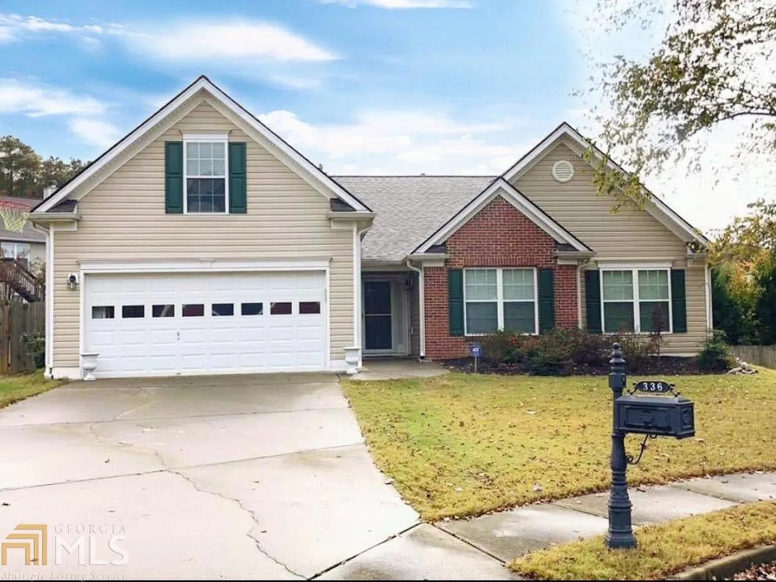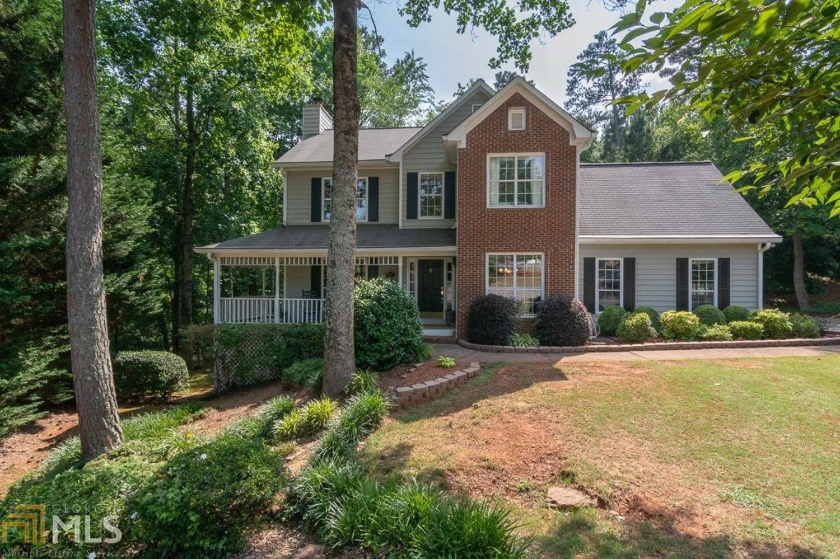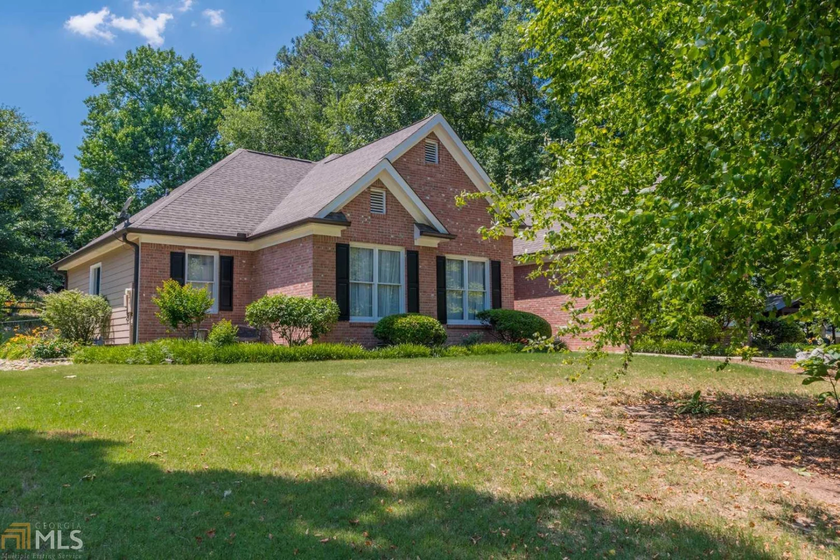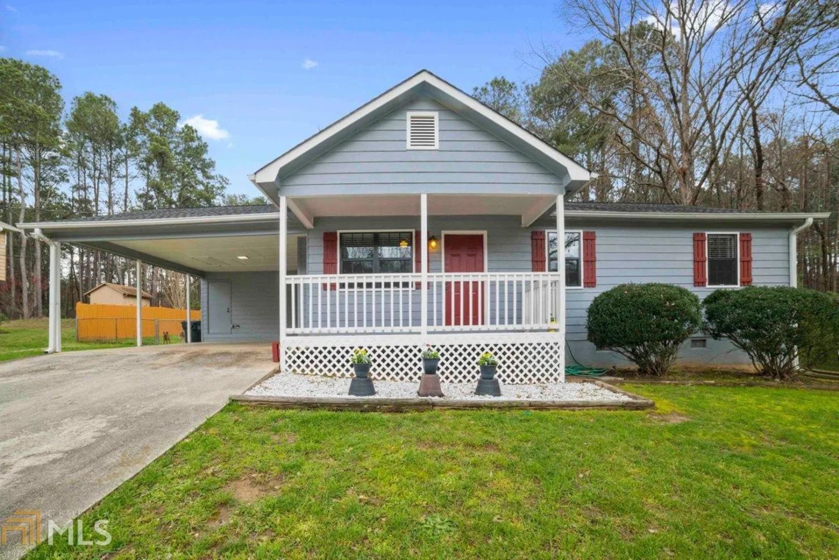2538 forestdale drive l23 ba forestdale estatesDacula, GA 30019
2538 forestdale drive l23 ba forestdale estatesDacula, GA 30019
Description
BRING US A GREAT OFFER & Seller pays for Home Warranty and helps with closing costs w/great offer! Motivated Seller - Located in the highly sought Gwinnett School District - Very well maintained ranch home ready for a new family. 2015 renovations include new roof, interior & exterior paint, landscaping, high efficiency windows, interior trim upgrade, wood flooring on most of main level. Finished partial daylight basement w/an additional large bonus room and half bath. Lots of storage. Relax after a long day at work in the pool. Fenced back yard with a large deck. Side entry into the 2 car garage. Bring us a great offer and let's make some dreams come true!!
Property Details for 2538 Forestdale Drive L23 BA FORESTDALE ESTATES
- Subdivision ComplexForestdale Estates
- Architectural StyleRanch, Traditional
- Num Of Parking Spaces2
- Parking FeaturesAttached, Garage Door Opener, Garage, Storage
- Property AttachedNo
LISTING UPDATED:
- StatusClosed
- MLS #8684883
- Days on Site27
- Taxes$3,090 / year
- MLS TypeResidential
- Year Built1988
- Lot Size0.41 Acres
- CountryGwinnett
LISTING UPDATED:
- StatusClosed
- MLS #8684883
- Days on Site27
- Taxes$3,090 / year
- MLS TypeResidential
- Year Built1988
- Lot Size0.41 Acres
- CountryGwinnett
Building Information for 2538 Forestdale Drive L23 BA FORESTDALE ESTATES
- StoriesOne and One Half
- Year Built1988
- Lot Size0.4100 Acres
Payment Calculator
Term
Interest
Home Price
Down Payment
The Payment Calculator is for illustrative purposes only. Read More
Property Information for 2538 Forestdale Drive L23 BA FORESTDALE ESTATES
Summary
Location and General Information
- Community Features: None, Pool
- Directions: From I-85 - Take 316 - Left onto Harbins Rd - Right onto Forestdale Dr - Home is 2538 on the left
- Coordinates: 33.979912,-83.890051
School Information
- Elementary School: Dacula
- Middle School: Dacula
- High School: Dacula
Taxes and HOA Information
- Parcel Number: R5301 160
- Tax Year: 2018
- Association Fee Includes: None
- Tax Lot: 23
Virtual Tour
Parking
- Open Parking: No
Interior and Exterior Features
Interior Features
- Cooling: Electric, Ceiling Fan(s), Central Air
- Heating: Natural Gas, Central
- Appliances: Electric Water Heater, Dishwasher, Oven/Range (Combo), Stainless Steel Appliance(s)
- Basement: Bath Finished, Daylight, Interior Entry, Exterior Entry, Finished, Partial
- Fireplace Features: Living Room
- Flooring: Carpet, Hardwood, Tile
- Interior Features: High Ceilings, Soaking Tub, Rear Stairs, Walk-In Closet(s), Master On Main Level
- Levels/Stories: One and One Half
- Window Features: Double Pane Windows
- Kitchen Features: Breakfast Area, Pantry, Solid Surface Counters
- Main Bedrooms: 3
- Total Half Baths: 1
- Bathrooms Total Integer: 3
- Main Full Baths: 2
- Bathrooms Total Decimal: 2
Exterior Features
- Construction Materials: Wood Siding
- Roof Type: Composition
- Security Features: Smoke Detector(s)
- Laundry Features: In Basement
- Pool Private: No
Property
Utilities
- Sewer: Septic Tank
- Utilities: Cable Available
- Water Source: Public
Property and Assessments
- Home Warranty: Yes
- Property Condition: Resale
Green Features
- Green Energy Efficient: Insulation
Lot Information
- Above Grade Finished Area: 1860
- Lot Features: Private, Sloped
Multi Family
- # Of Units In Community: L23 BA FORESTDALE ESTATES
- Number of Units To Be Built: Square Feet
Rental
Rent Information
- Land Lease: Yes
Public Records for 2538 Forestdale Drive L23 BA FORESTDALE ESTATES
Tax Record
- 2018$3,090.00 ($257.50 / month)
Home Facts
- Beds4
- Baths2
- Total Finished SqFt1,860 SqFt
- Above Grade Finished1,860 SqFt
- StoriesOne and One Half
- Lot Size0.4100 Acres
- StyleSingle Family Residence
- Year Built1988
- APNR5301 160
- CountyGwinnett
- Fireplaces1


