610 treyburn manor driveMilton, GA 30004
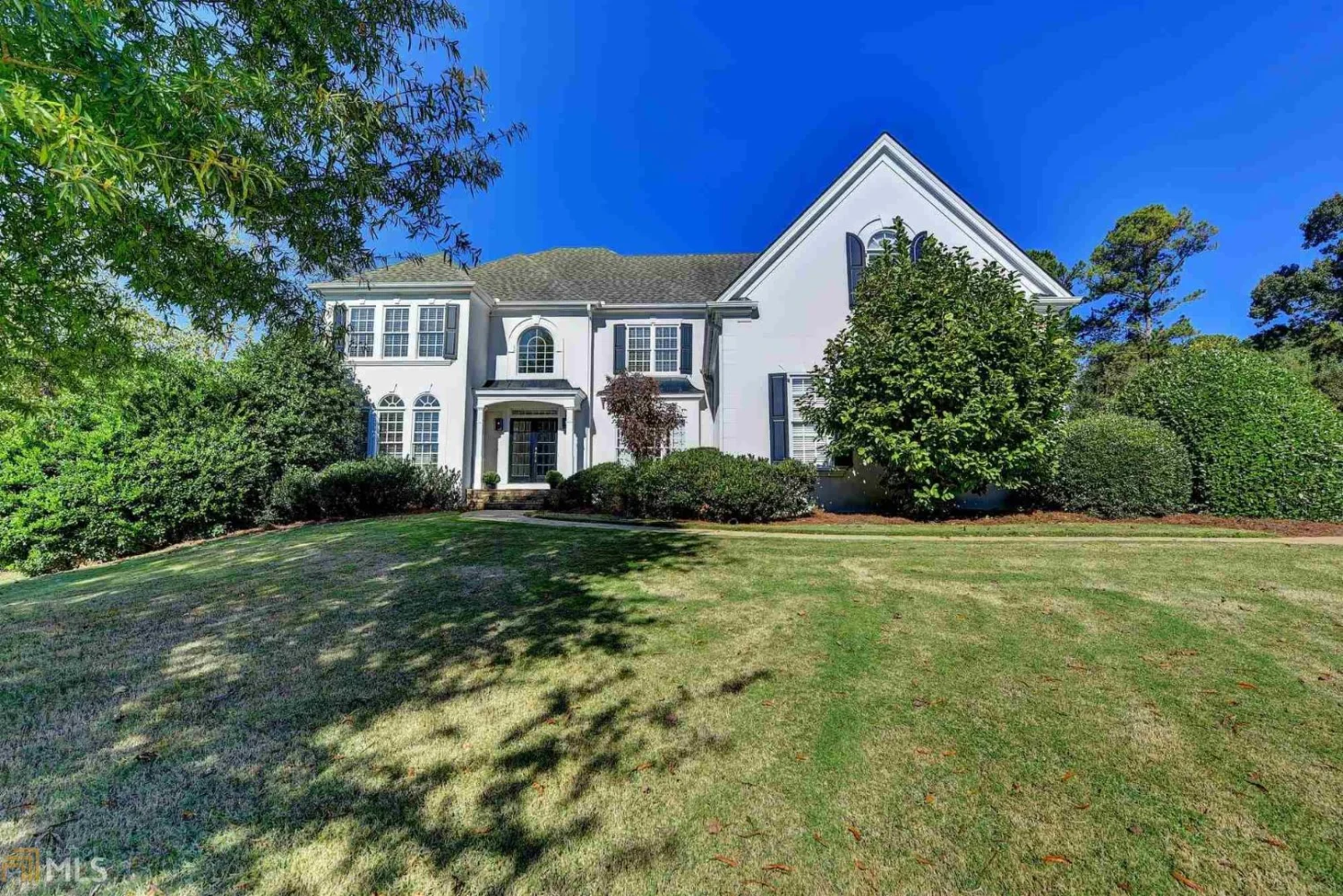















































































610 treyburn manor driveMilton, GA 30004
Description
This exceptional estate home located in White Columns Country Club has been beautifully updated and meticulously maintained. Situated on a highly desirable level lot with incredible private backyard. Breathtaking chefs kitchen has storage galore and overlooks stunning great room. Spacious guest suite on main. Upstairs is 3 bedroom plus master retreat which includes exquisite master bath, fireplace & office. Lower level recently finished and includes 1 bedroom + another rm that can be used as 7th bedroom. Wet bar, media rm and much more! Walk to pool & club. Top schools
Property Details for 610 Treyburn Manor Drive
- Subdivision ComplexWhite Columns
- Architectural StyleTraditional
- Num Of Parking Spaces3
- Parking FeaturesGarage Door Opener, Garage, Side/Rear Entrance
- Property AttachedNo
LISTING UPDATED:
- StatusClosed
- MLS #8688915
- Days on Site14
- Taxes$7,107.35 / year
- MLS TypeResidential
- Year Built1996
- Lot Size1.08 Acres
- CountryFulton
Go tour this home
LISTING UPDATED:
- StatusClosed
- MLS #8688915
- Days on Site14
- Taxes$7,107.35 / year
- MLS TypeResidential
- Year Built1996
- Lot Size1.08 Acres
- CountryFulton
Go tour this home
Building Information for 610 Treyburn Manor Drive
- StoriesTwo
- Year Built1996
- Lot Size1.0800 Acres
Payment Calculator
Term
Interest
Home Price
Down Payment
The Payment Calculator is for illustrative purposes only. Read More
Property Information for 610 Treyburn Manor Drive
Summary
Location and General Information
- Community Features: Clubhouse, Golf, Pool, Sidewalks, Street Lights, Tennis Court(s), Tennis Team
- Directions: Use GPS
- Coordinates: 34.15681,-84.328755
School Information
- Elementary School: Birmingham Falls
- Middle School: Northwestern
- High School: Cambridge
Taxes and HOA Information
- Parcel Number: 22 423104840226
- Tax Year: 2018
- Association Fee Includes: Maintenance Grounds, Management Fee
- Tax Lot: 109
Virtual Tour
Parking
- Open Parking: No
Interior and Exterior Features
Interior Features
- Cooling: Electric, Central Air
- Heating: Natural Gas, Forced Air
- Appliances: Gas Water Heater, Convection Oven, Cooktop, Dishwasher, Ice Maker, Microwave, Stainless Steel Appliance(s)
- Basement: Bath Finished, Daylight, Finished, Full
- Fireplace Features: Family Room, Master Bedroom, Gas Log
- Flooring: Carpet, Hardwood, Tile
- Interior Features: Bookcases, Tray Ceiling(s), High Ceilings, Double Vanity, Entrance Foyer, Soaking Tub, Tile Bath, Walk-In Closet(s), Wet Bar, In-Law Floorplan
- Levels/Stories: Two
- Main Bedrooms: 1
- Bathrooms Total Integer: 5
- Main Full Baths: 1
- Bathrooms Total Decimal: 5
Exterior Features
- Construction Materials: Stucco
- Pool Private: No
Property
Utilities
- Sewer: Septic Tank
- Utilities: Underground Utilities
- Water Source: Public
Property and Assessments
- Home Warranty: Yes
- Property Condition: Resale
Green Features
- Green Energy Efficient: Thermostat
Lot Information
- Lot Features: Level, Private
Multi Family
- Number of Units To Be Built: Square Feet
Rental
Rent Information
- Land Lease: Yes
Public Records for 610 Treyburn Manor Drive
Tax Record
- 2018$7,107.35 ($592.28 / month)
Home Facts
- Beds6
- Baths5
- StoriesTwo
- Lot Size1.0800 Acres
- StyleSingle Family Residence
- Year Built1996
- APN22 423104840226
- CountyFulton
- Fireplaces2
Similar Homes
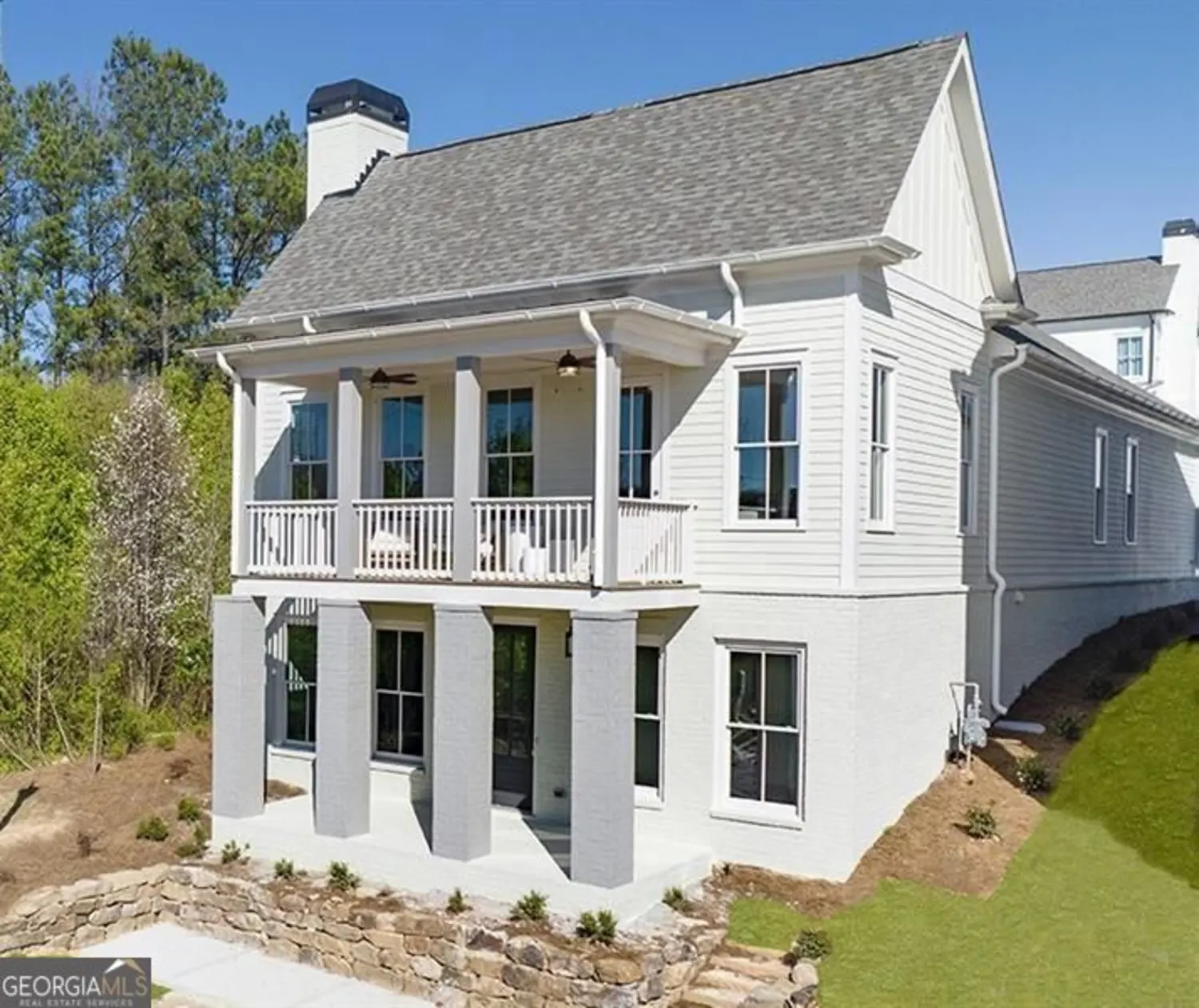
2030 Village Walk
Milton, GA 30004
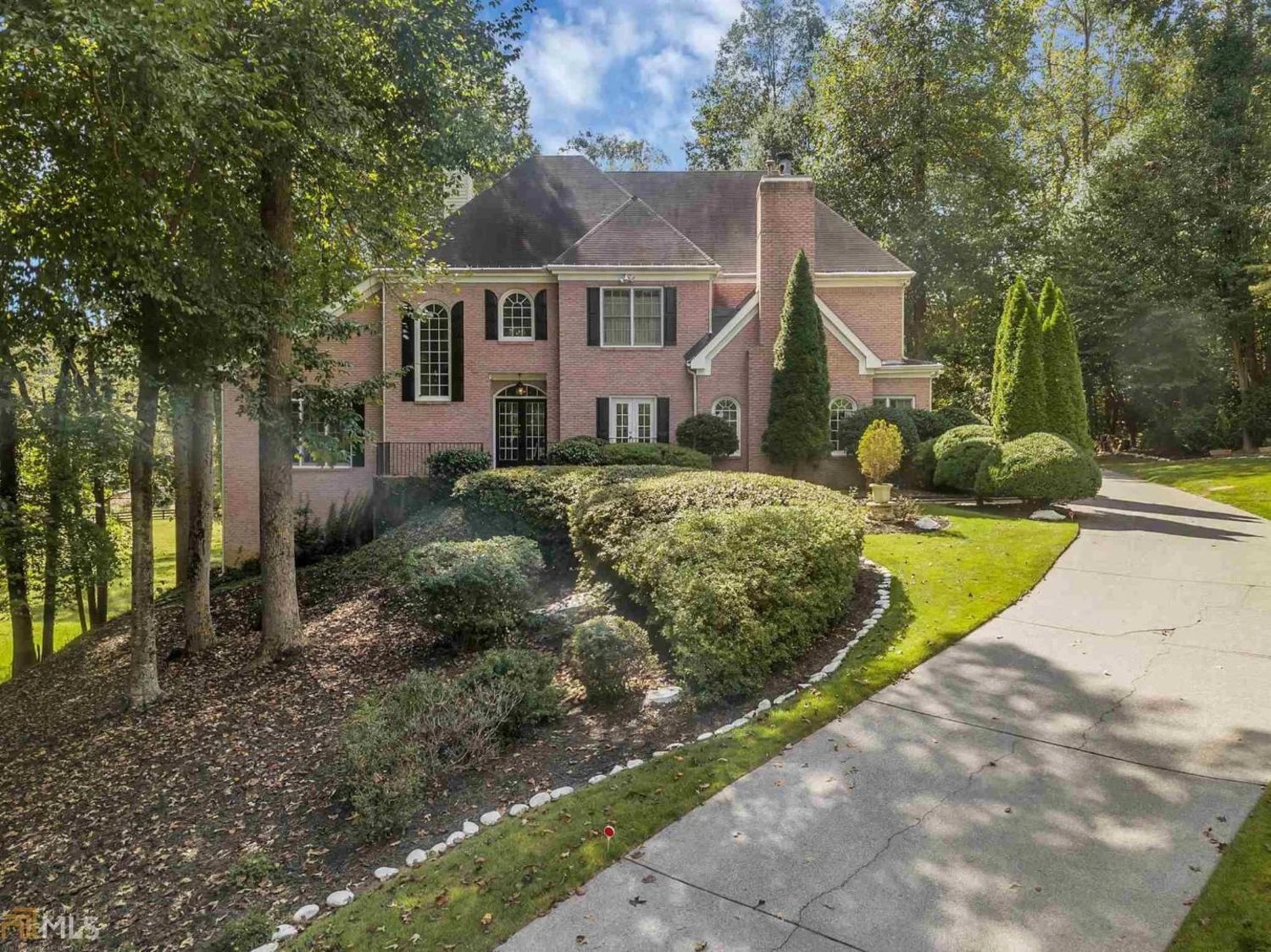
14735 Glencreek Way
Milton, GA 30004
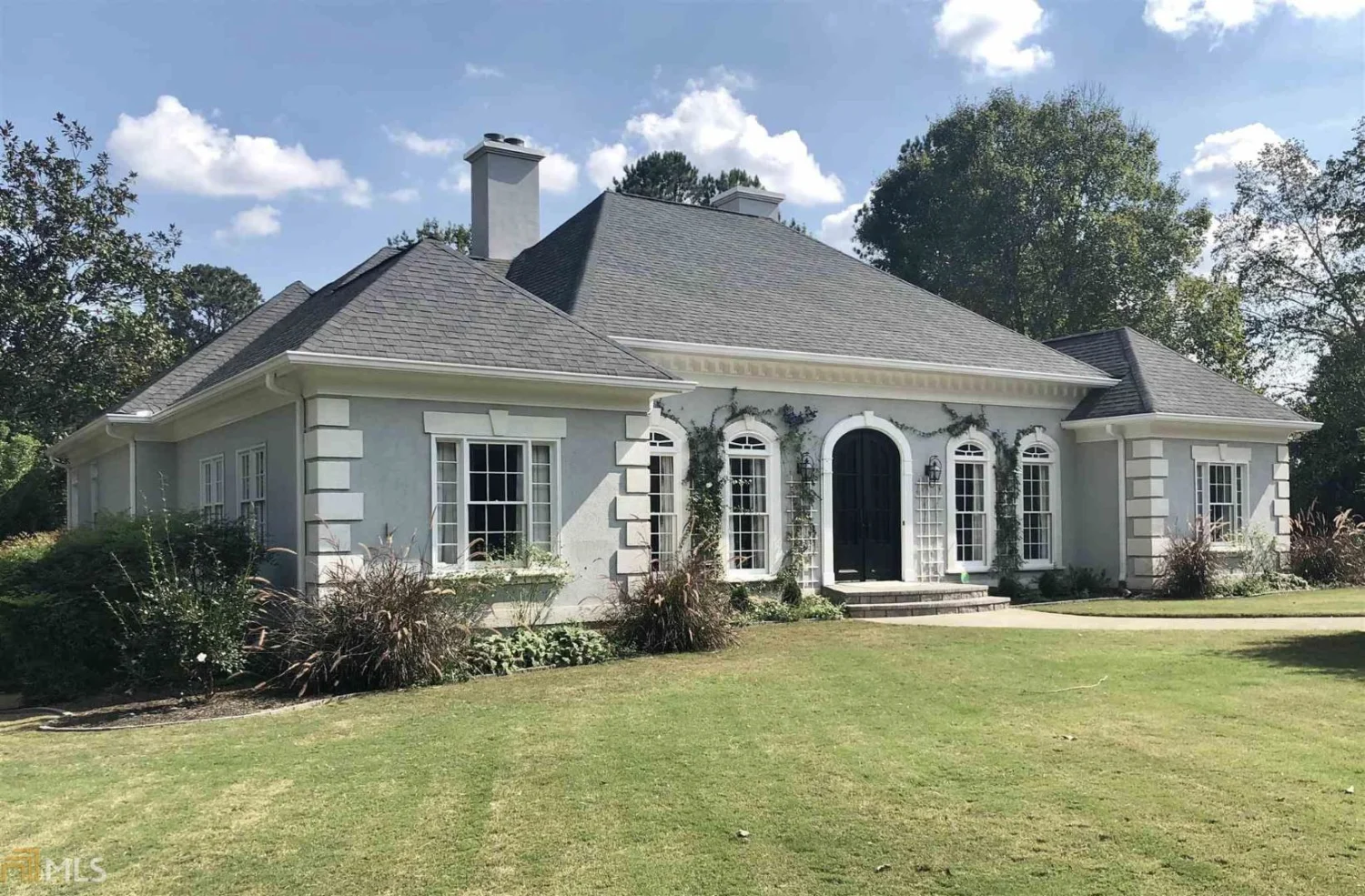
220 Thompson Springs Drive
Milton, GA 30004
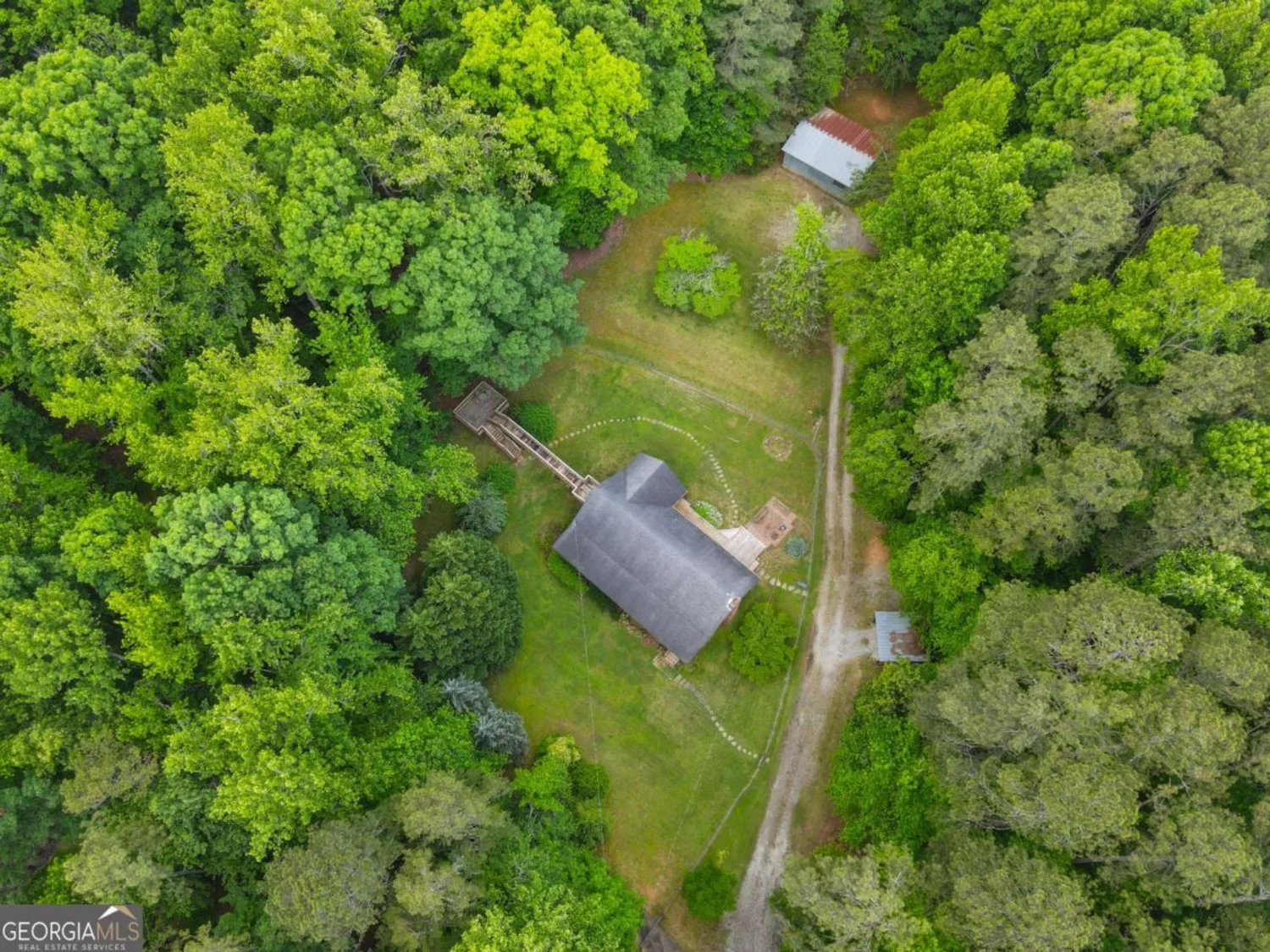
16335 Henderson Road
Milton, GA 30004
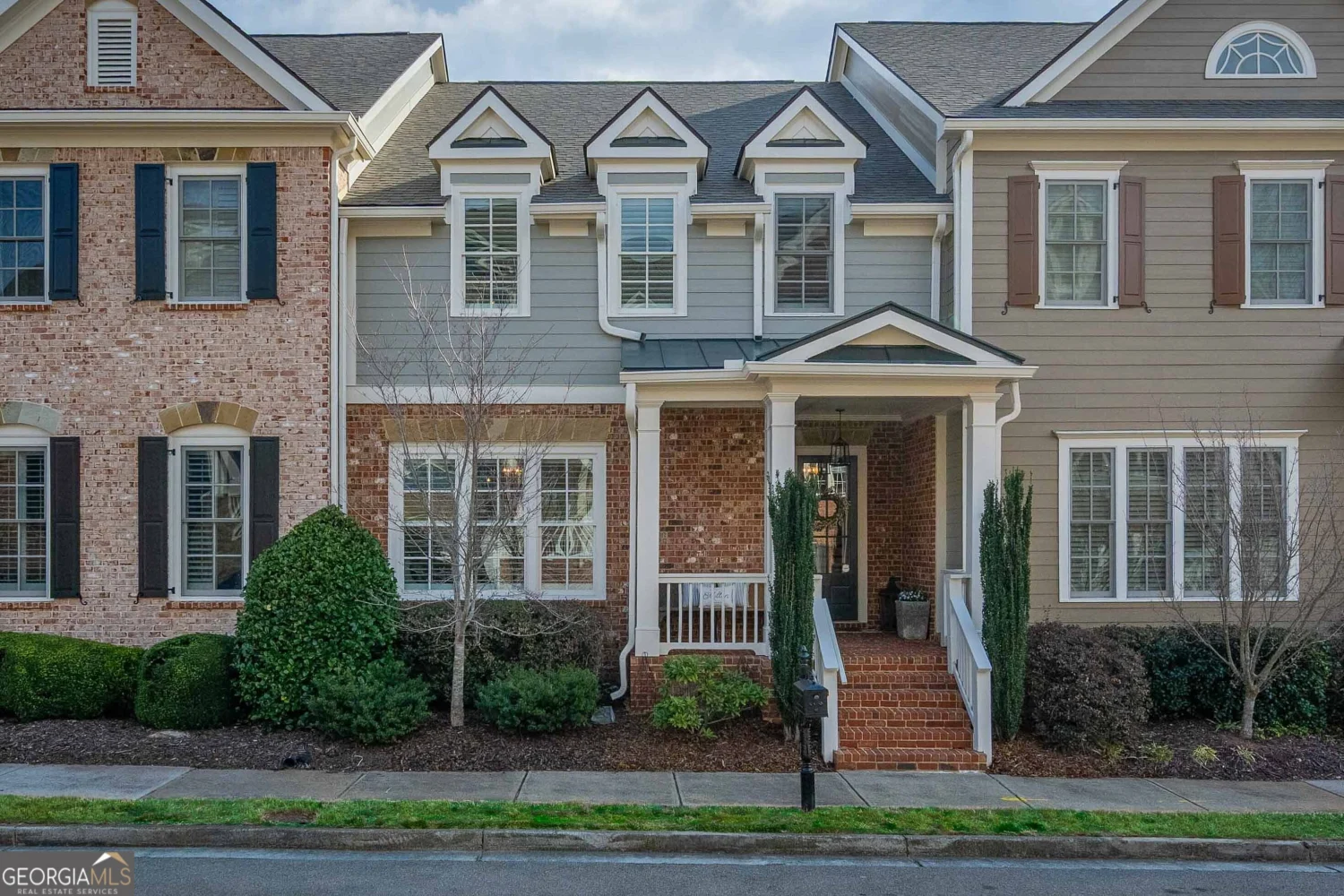
12603 Itaska Walk
Milton, GA 30004
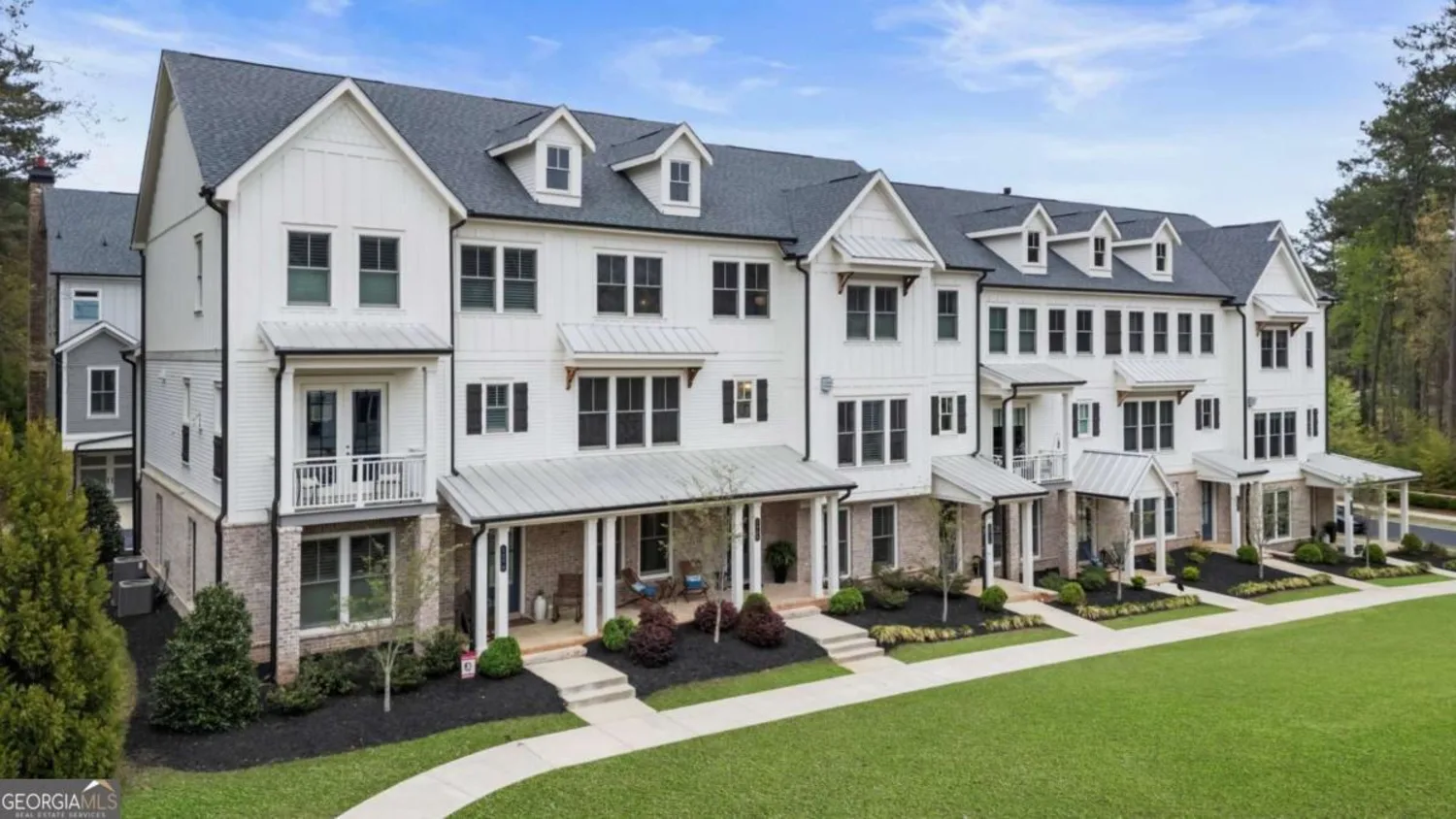
2068 Cortland Road
Milton, GA 30009
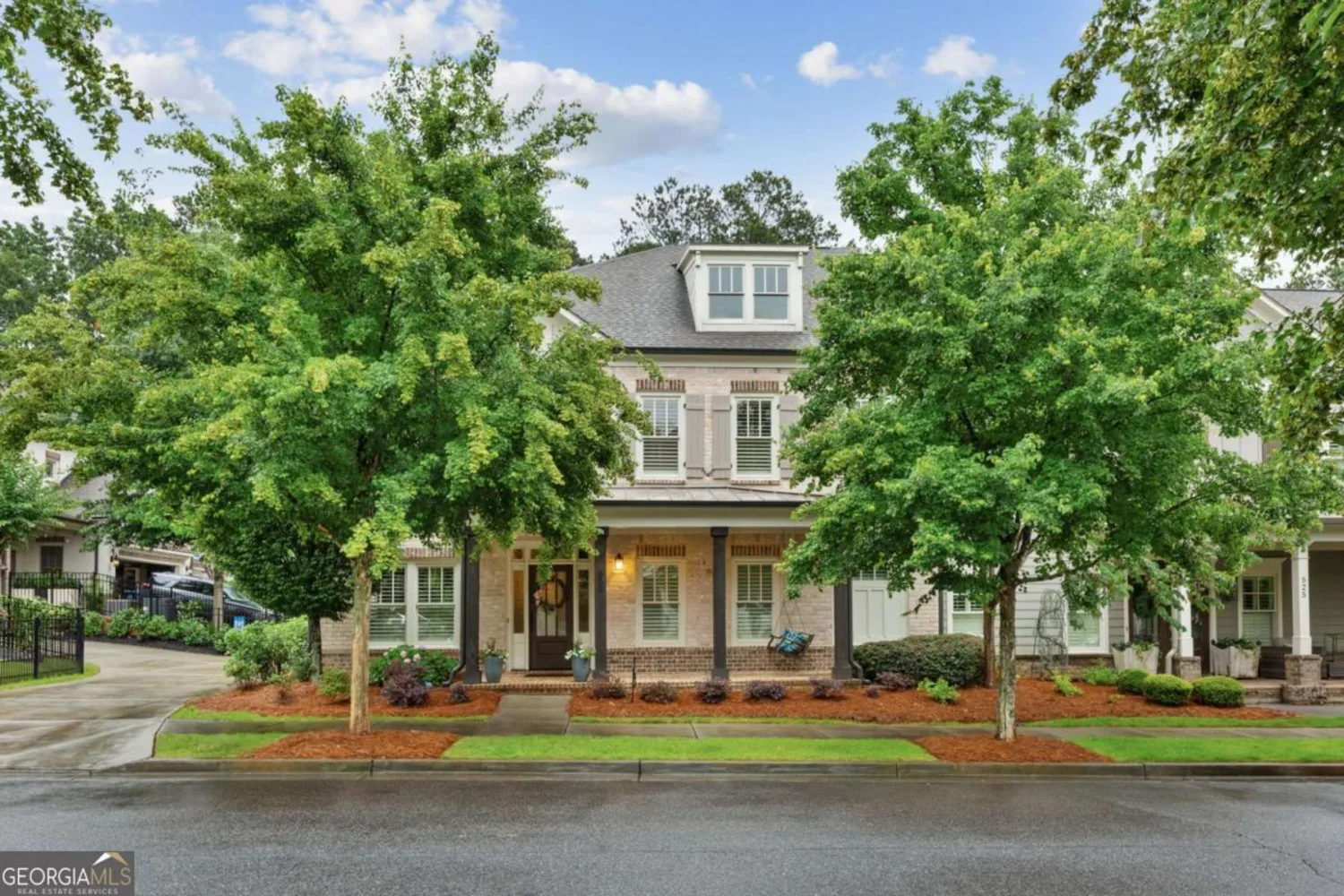
505 Parkview Drive
Milton, GA 30004
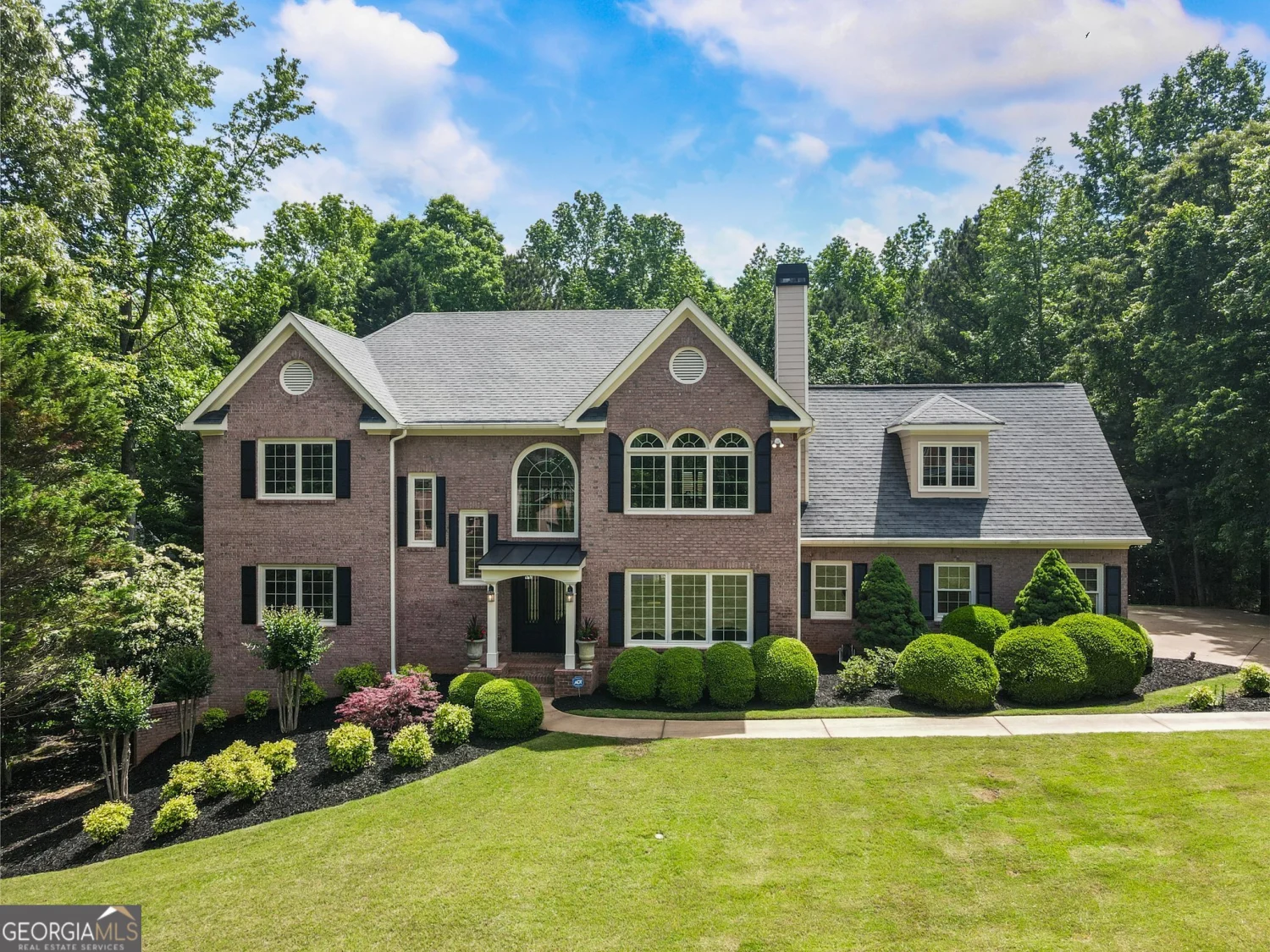
135 Stone Orchard Court
Milton, GA 30004
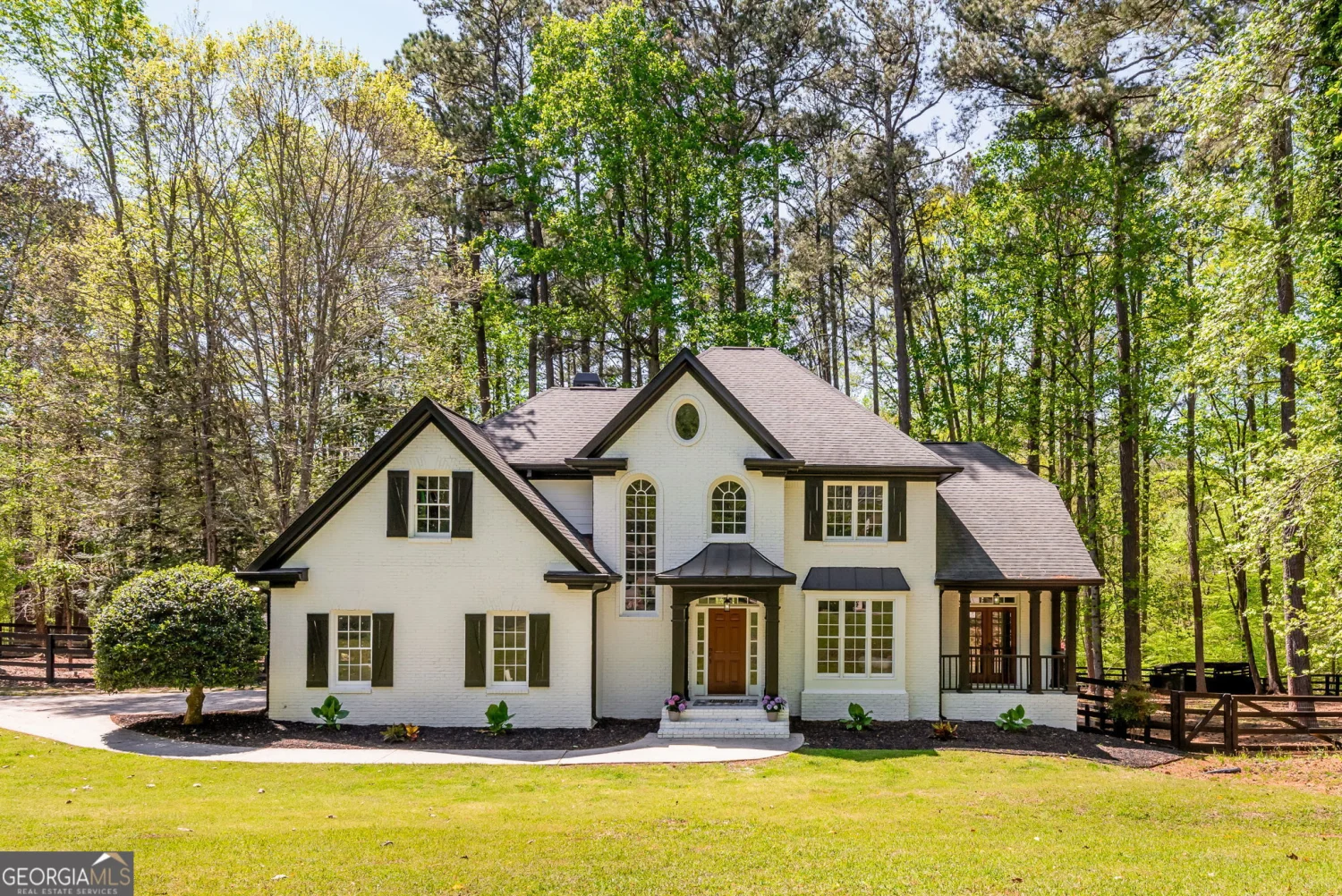
15230 Sandpoint Trace
Milton, GA 30004

