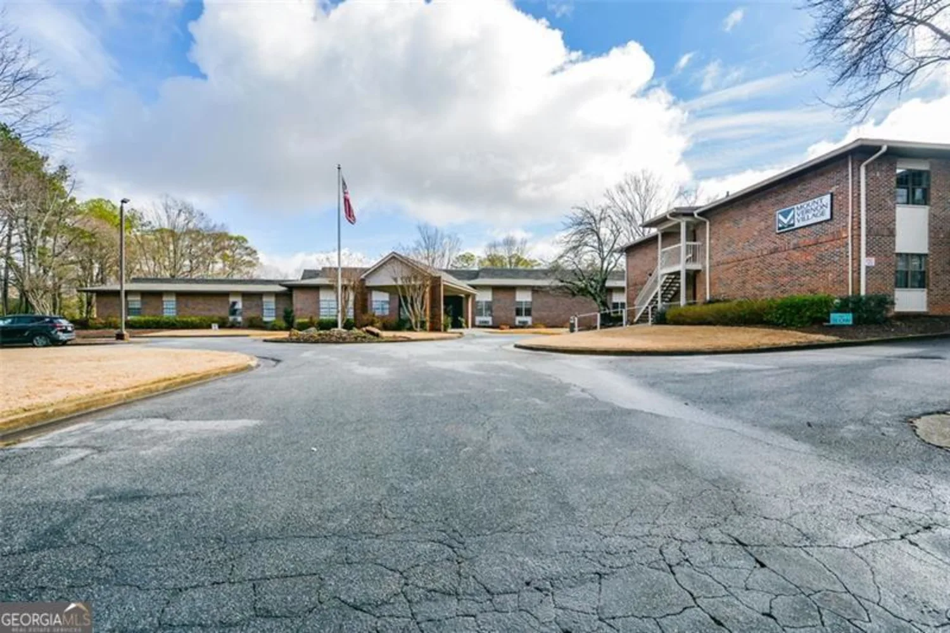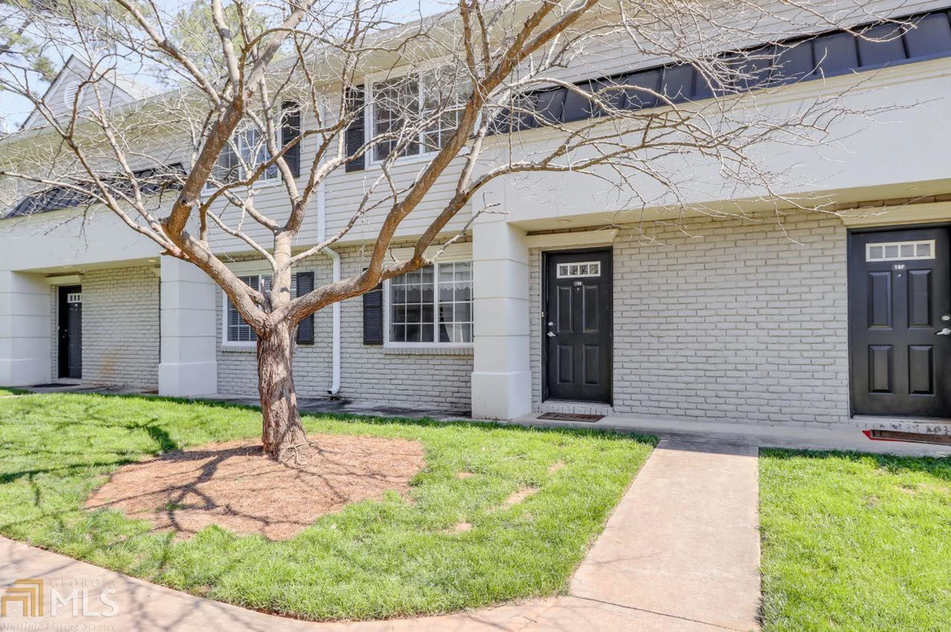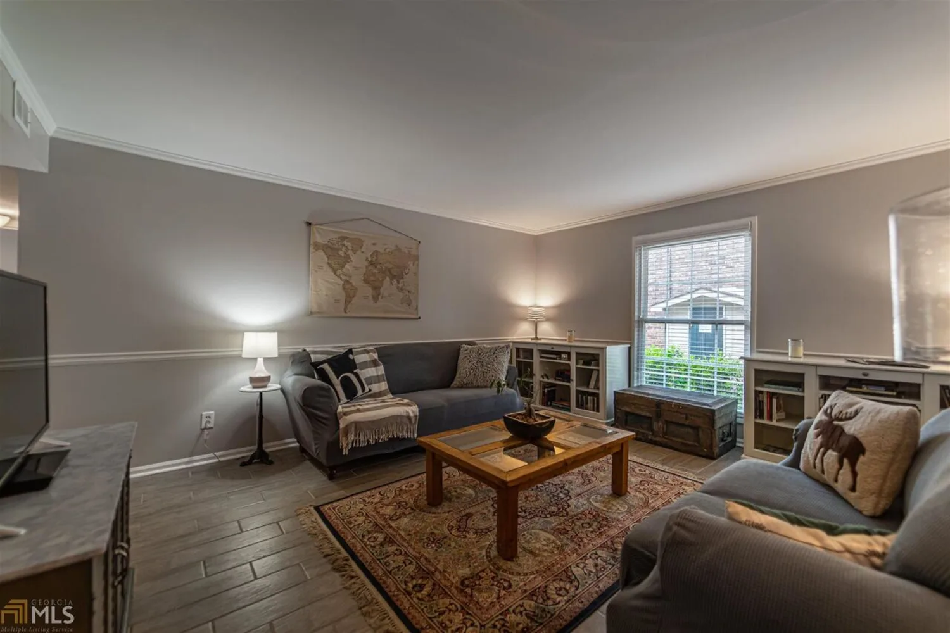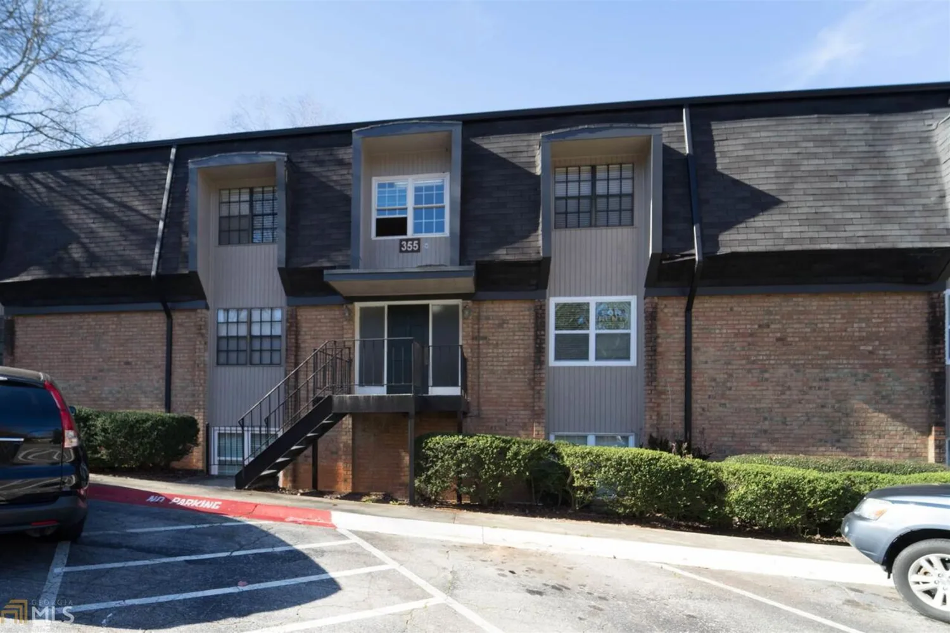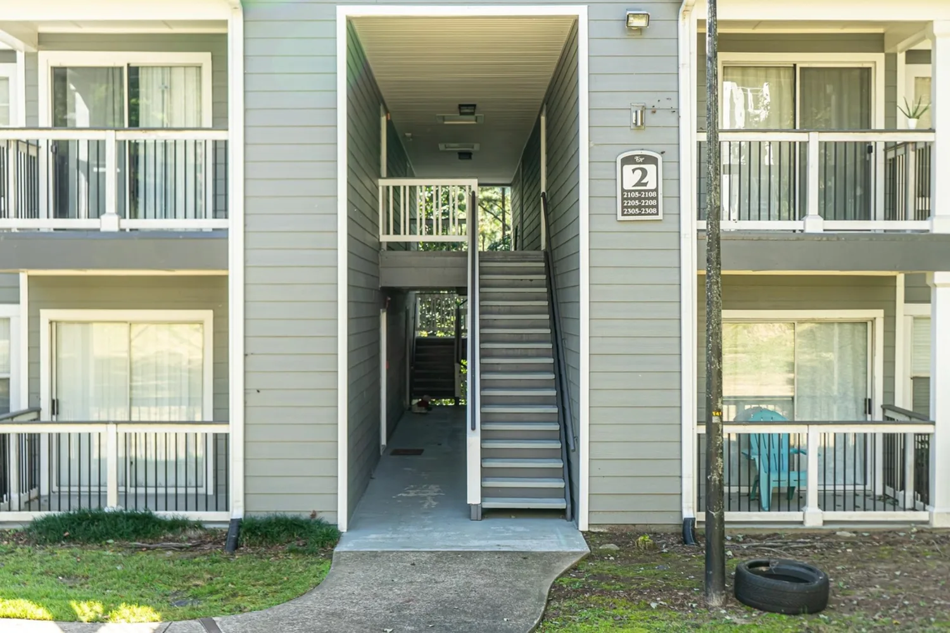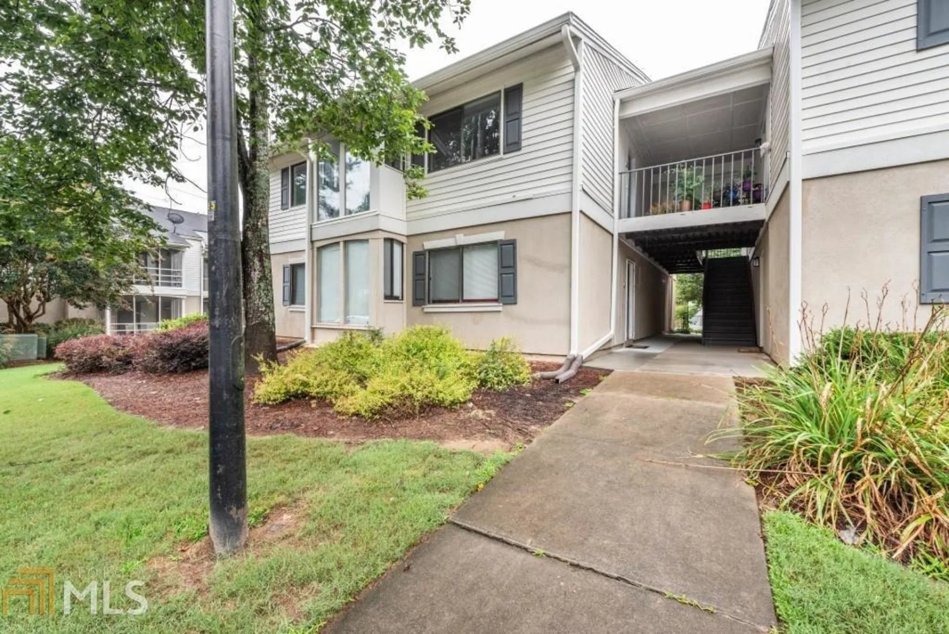5400 roswell road k4Sandy Springs, GA 30342
5400 roswell road k4Sandy Springs, GA 30342
Description
Welcome home to this beautifully renovated and incredibly charming one bedroom condo with an In-town feel but located in Sandy Springs. This walk in level unit was well maintained by the owner , was recently freshly painted, new carpet added in the bedroom, a custom California closet , BRAND NEW never used appliances with a private patio in the back to wind down after a long day.. . Close to multiple shopping opportunities, a surplus of restaurants to satisfy all taste buds , with Chastain Park approximately 2 miles away and convenience to 285 & 400. All that is missing is you...
Property Details for 5400 Roswell Road K4
- Subdivision ComplexRound Hill Condominiums
- Architectural StyleBrick 4 Side, Traditional
- Parking FeaturesOver 1 Space per Unit
- Property AttachedNo
LISTING UPDATED:
- StatusClosed
- MLS #8691906
- Days on Site78
- Taxes$1,204 / year
- MLS TypeResidential
- Year Built1966
- CountryFulton
LISTING UPDATED:
- StatusClosed
- MLS #8691906
- Days on Site78
- Taxes$1,204 / year
- MLS TypeResidential
- Year Built1966
- CountryFulton
Building Information for 5400 Roswell Road K4
- StoriesTwo
- Year Built1966
- Lot Size0.0000 Acres
Payment Calculator
Term
Interest
Home Price
Down Payment
The Payment Calculator is for illustrative purposes only. Read More
Property Information for 5400 Roswell Road K4
Summary
Location and General Information
- Community Features: Pool, Street Lights, Near Public Transport, Near Shopping
- Directions: Take 285 to Roswell Rd. Head South on Roswell Road Towards Buckhead. Round Hill Condominiums is on the RIGHT. Keep straight past the pool and building K unit 4 is in the back of community. Park where available
- View: City
- Coordinates: 33.903938,-84.380695
School Information
- Elementary School: Lake Forest
- Middle School: Ridgeview
- High School: Riverwood
Taxes and HOA Information
- Parcel Number: 17 009200080765
- Tax Year: 2018
- Association Fee Includes: Maintenance Structure, Maintenance Grounds, Management Fee, Pest Control, Reserve Fund, Swimming, Water
Virtual Tour
Parking
- Open Parking: No
Interior and Exterior Features
Interior Features
- Cooling: Electric, Ceiling Fan(s), Central Air
- Heating: Natural Gas, Central
- Appliances: Dishwasher, Disposal, Microwave, Oven/Range (Combo), Refrigerator, Stainless Steel Appliance(s)
- Basement: None
- Flooring: Carpet
- Interior Features: High Ceilings, Walk-In Closet(s), Master On Main Level
- Levels/Stories: Two
- Foundation: Slab
- Main Bedrooms: 1
- Bathrooms Total Integer: 1
- Main Full Baths: 1
- Bathrooms Total Decimal: 1
Exterior Features
- Accessibility Features: Accessible Entrance
- Laundry Features: Other, Laundry Closet
- Pool Private: No
Property
Utilities
- Utilities: Underground Utilities, Cable Available, Sewer Connected
- Water Source: Public
Property and Assessments
- Home Warranty: Yes
- Property Condition: Updated/Remodeled, Resale
Green Features
Lot Information
- Above Grade Finished Area: 675
- Lot Features: Level
Multi Family
- # Of Units In Community: K4
- Number of Units To Be Built: Square Feet
Rental
Rent Information
- Land Lease: Yes
- Occupant Types: Vacant
Public Records for 5400 Roswell Road K4
Tax Record
- 2018$1,204.00 ($100.33 / month)
Home Facts
- Beds1
- Baths1
- Total Finished SqFt675 SqFt
- Above Grade Finished675 SqFt
- StoriesTwo
- Lot Size0.0000 Acres
- StyleCondominium
- Year Built1966
- APN17 009200080765
- CountyFulton


