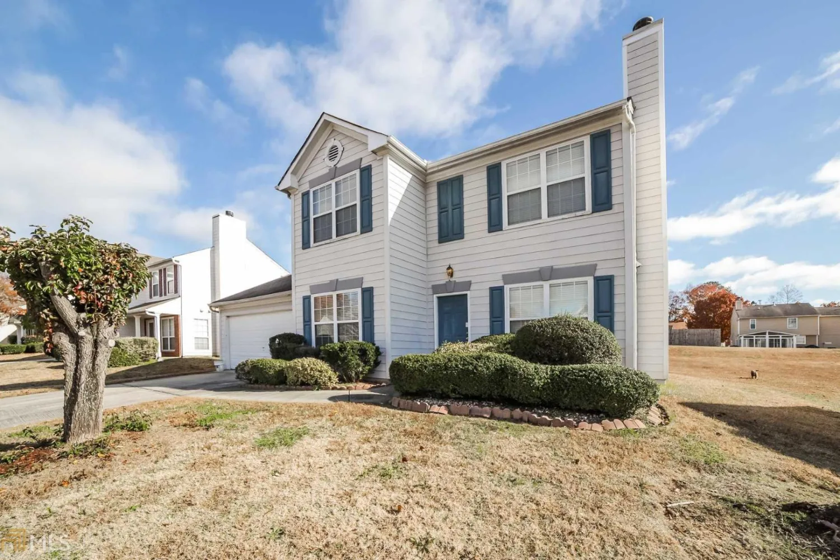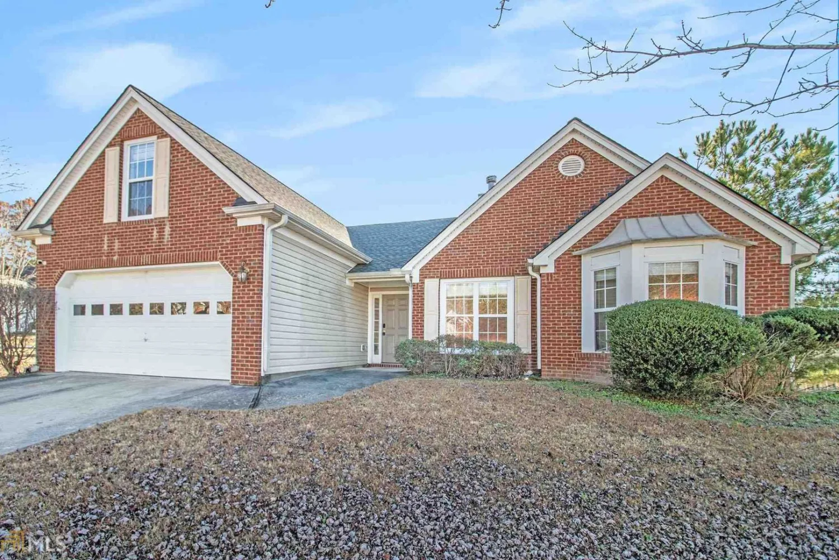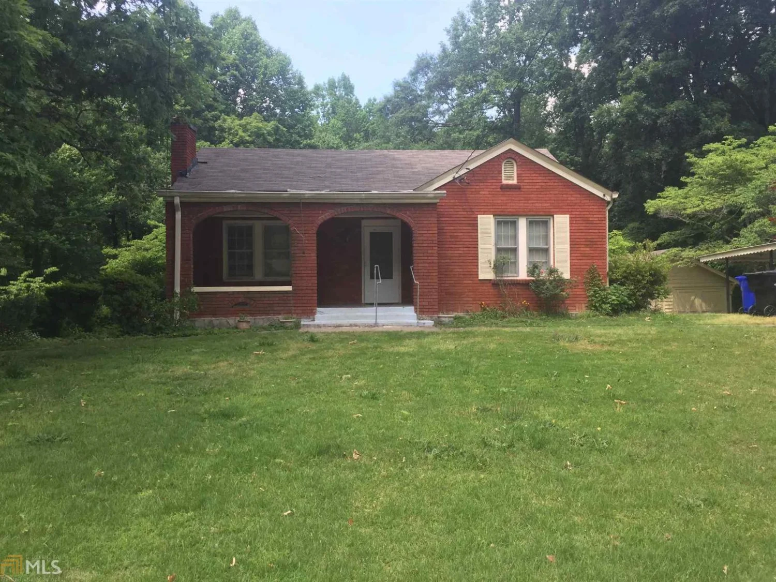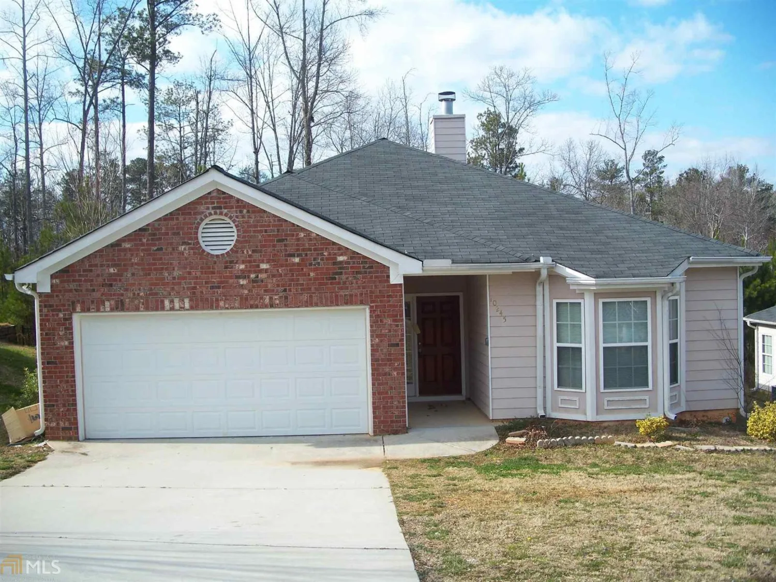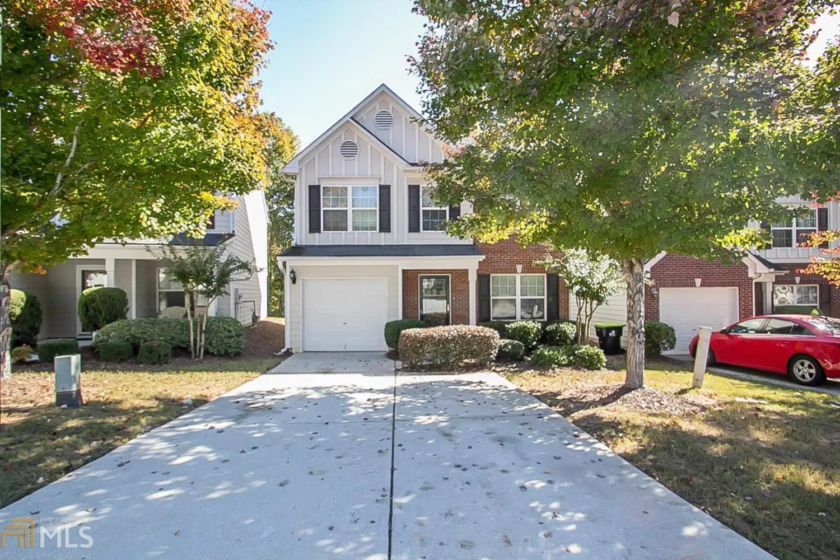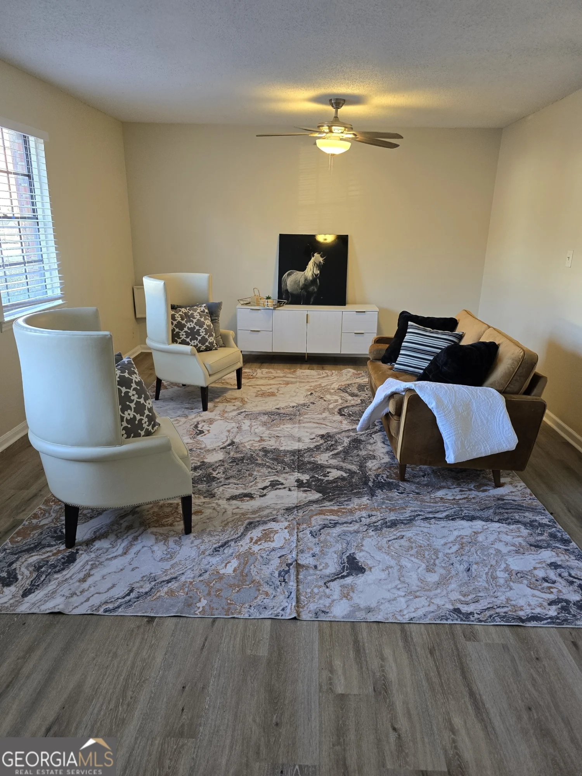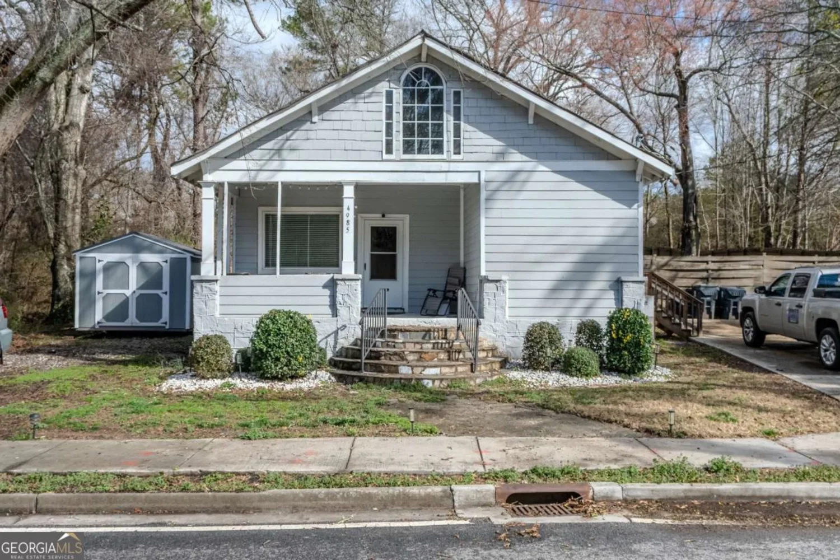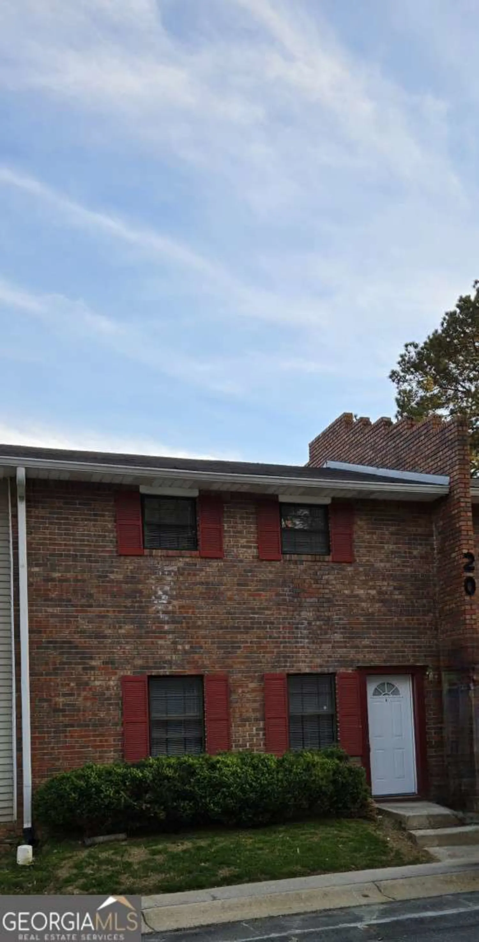3908 shenfield driveUnion City, GA 30291
3908 shenfield driveUnion City, GA 30291
Description
Beautiful 2 story 4 br 3 ba home in sought after Brentwood Place 1860 Sq. Great schools minutes to expressway, airport and downtown Atlanta. Beat the traffic with multiple ways to get home:85, 285, and hwy 279 straight shot to Atlanta. close to shopping, restaurant. You will have lots of room to grow in your own style with this open floor plan, boosting large hallways, many closets, large backyard, garage. CALL OR TEXT FOR APPOINTMENT THX -----EASY SHOW-----
Property Details for 3908 Shenfield Drive
- Subdivision ComplexBrentwood Place
- Architectural StyleTraditional
- Num Of Parking Spaces2
- Parking FeaturesGarage
- Property AttachedNo
- Waterfront FeaturesNo Dock Or Boathouse
LISTING UPDATED:
- StatusClosed
- MLS #8694277
- Days on Site1
- Taxes$1,350 / year
- MLS TypeResidential
- Year Built2003
- CountryFulton
LISTING UPDATED:
- StatusClosed
- MLS #8694277
- Days on Site1
- Taxes$1,350 / year
- MLS TypeResidential
- Year Built2003
- CountryFulton
Building Information for 3908 Shenfield Drive
- StoriesTwo
- Year Built2003
- Lot Size0.0000 Acres
Payment Calculator
Term
Interest
Home Price
Down Payment
The Payment Calculator is for illustrative purposes only. Read More
Property Information for 3908 Shenfield Drive
Summary
Location and General Information
- Community Features: None
- Directions: GPS PLEASE
- Coordinates: 33.5839952,-84.5185119
School Information
- Elementary School: Feldwood
- Middle School: Mcnair
- High School: Banneker
Taxes and HOA Information
- Parcel Number: 09F240100831525
- Tax Year: 2018
- Association Fee Includes: None
- Tax Lot: 0
Virtual Tour
Parking
- Open Parking: No
Interior and Exterior Features
Interior Features
- Cooling: Electric, Gas, Ceiling Fan(s), Central Air, Zoned, Dual
- Heating: Electric, Natural Gas, Central, Forced Air
- Appliances: Convection Oven, Cooktop, Dishwasher, Oven/Range (Combo)
- Basement: None
- Fireplace Features: Family Room, Factory Built
- Levels/Stories: Two
- Kitchen Features: Pantry, Solid Surface Counters
- Foundation: Slab
- Main Bedrooms: 1
- Bathrooms Total Integer: 3
- Main Full Baths: 2
- Bathrooms Total Decimal: 3
Exterior Features
- Construction Materials: Aluminum Siding, Vinyl Siding
- Patio And Porch Features: Deck, Patio
- Roof Type: Composition
- Security Features: Smoke Detector(s)
- Laundry Features: In Hall, Laundry Closet
- Pool Private: No
Property
Utilities
- Utilities: Cable Available
- Water Source: Public
Property and Assessments
- Home Warranty: Yes
- Property Condition: Resale
Green Features
Lot Information
- Above Grade Finished Area: 1860
- Lot Features: Level
- Waterfront Footage: No Dock Or Boathouse
Multi Family
- Number of Units To Be Built: Square Feet
Rental
Rent Information
- Land Lease: Yes
Public Records for 3908 Shenfield Drive
Tax Record
- 2018$1,350.00 ($112.50 / month)
Home Facts
- Beds4
- Baths3
- Total Finished SqFt1,860 SqFt
- Above Grade Finished1,860 SqFt
- StoriesTwo
- Lot Size0.0000 Acres
- StyleSingle Family Residence
- Year Built2003
- APN09F240100831525
- CountyFulton
- Fireplaces1


