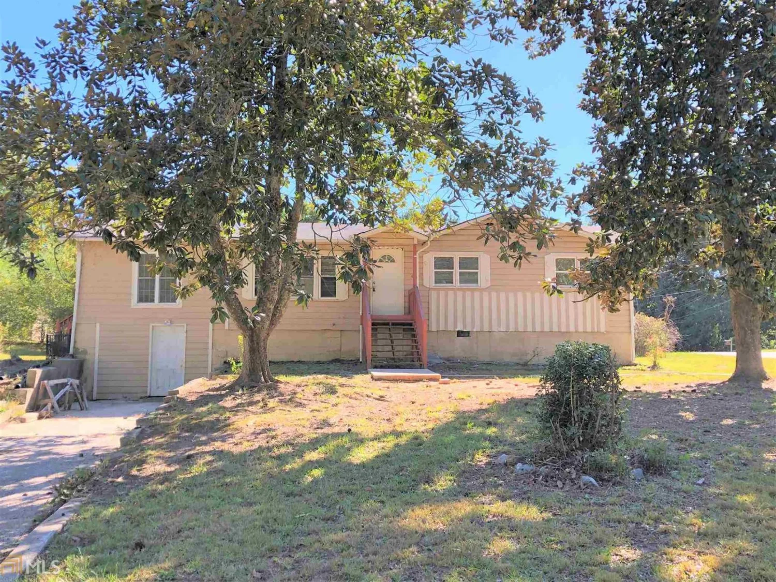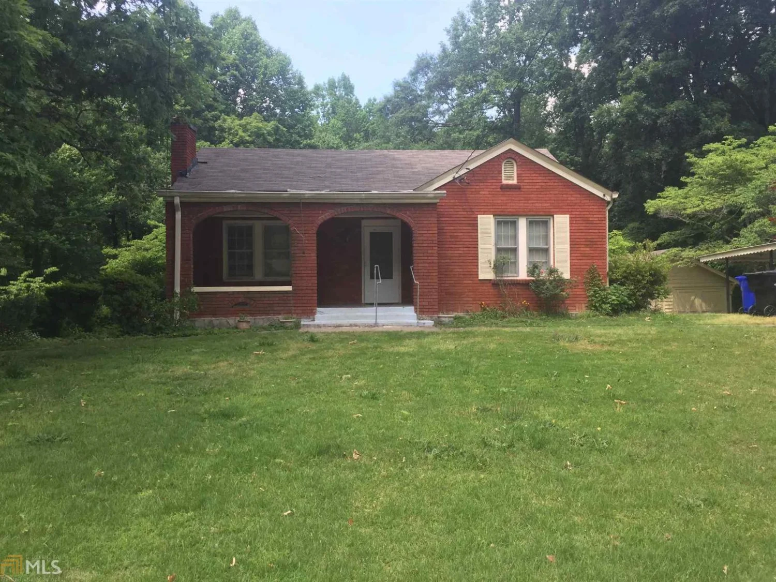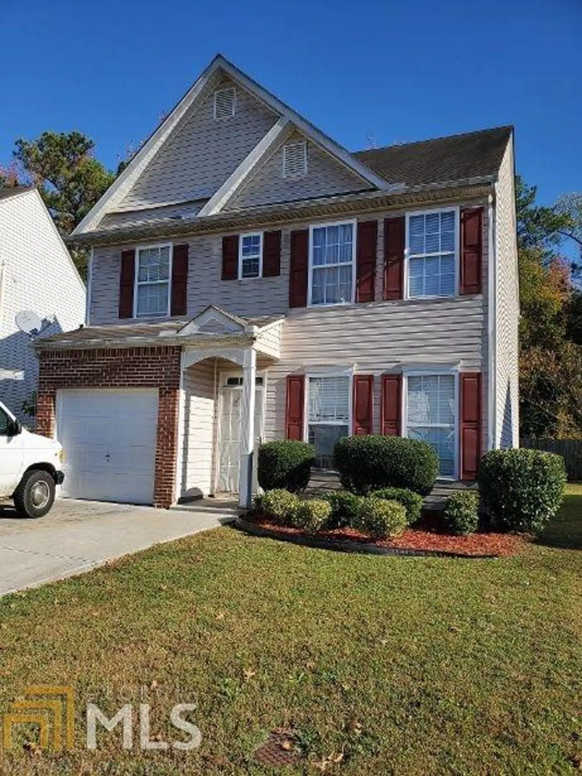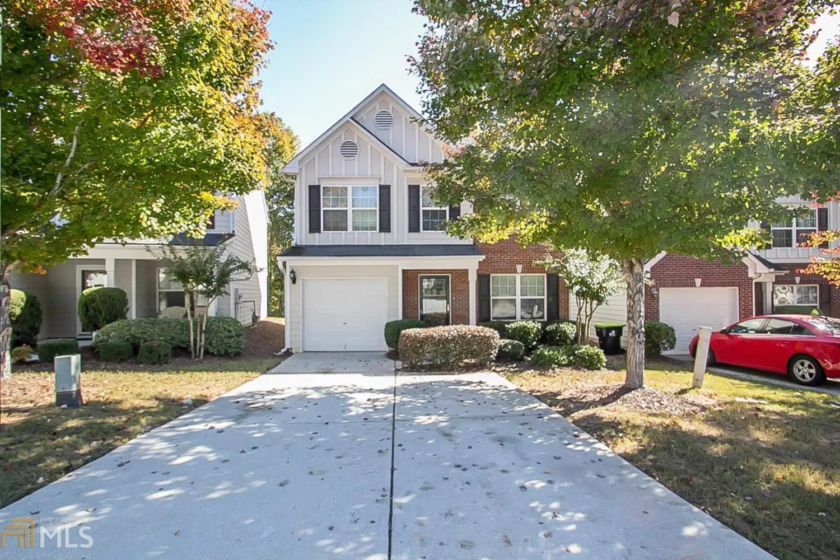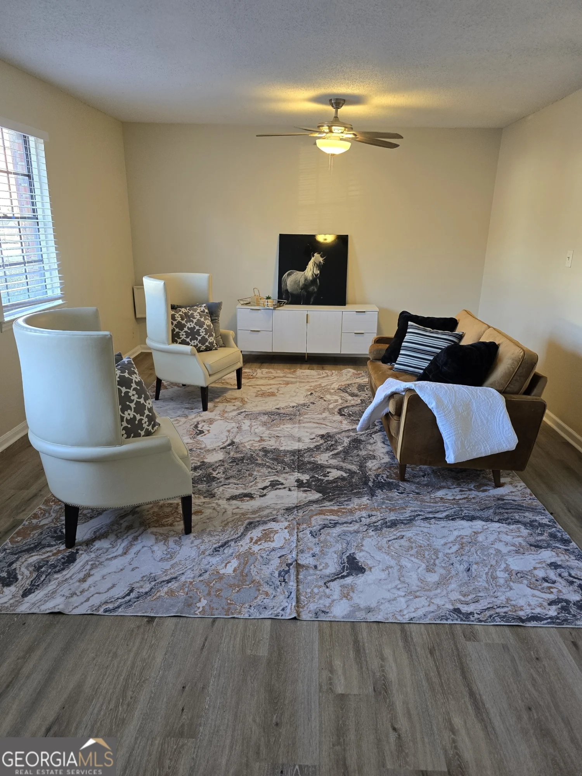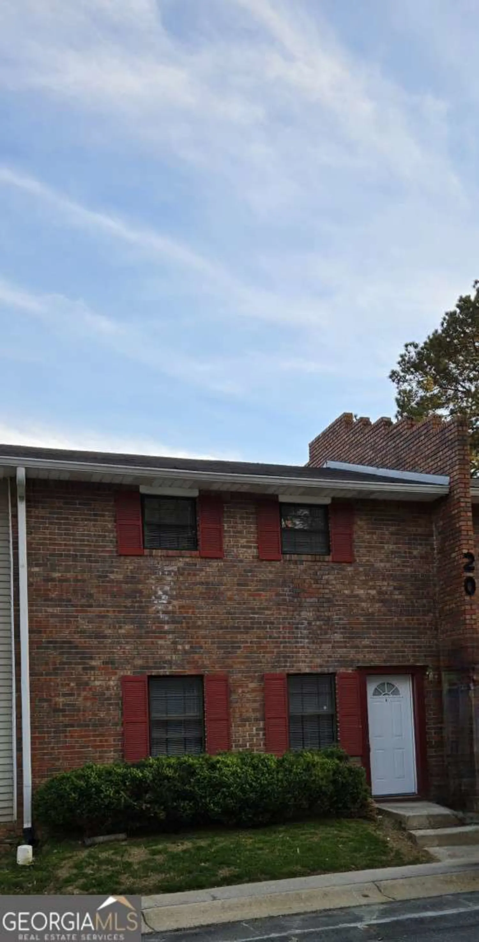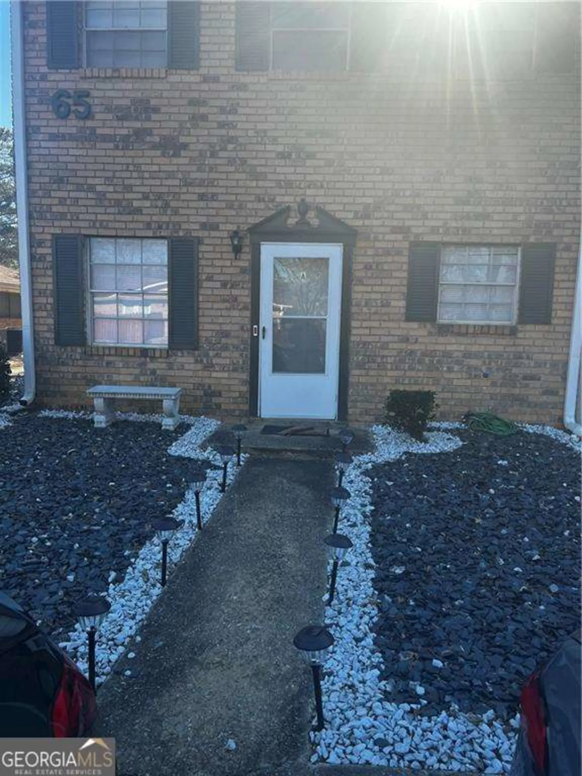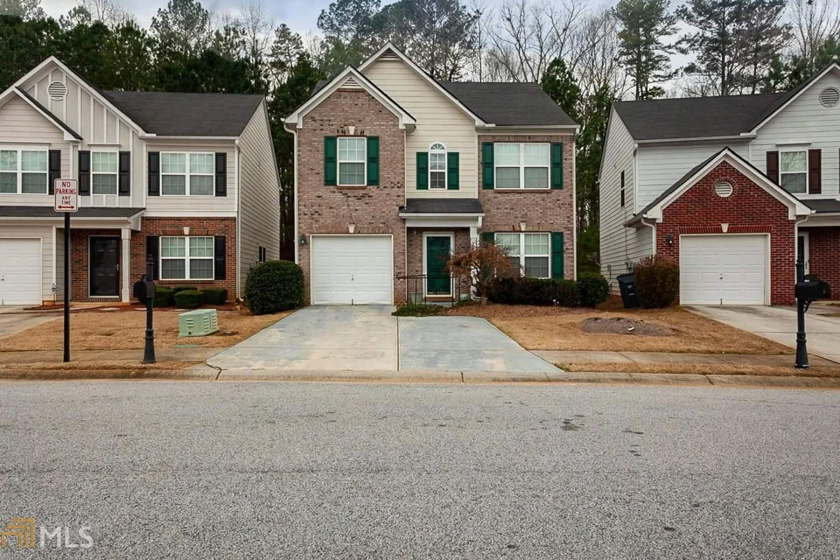10245 deep creek placeUnion City, GA 30291
10245 deep creek placeUnion City, GA 30291
Description
***Multiple offers received. Highest & Best called for Wednesday 11/20 at 5pm***Great value at this price! This home has 4 bedrooms/2 bathrooms and an open floor plan. It is all electric. Fireplace in the family room and large open kitchen comes with all the appliances. Spacious Master Bedroom. Master Bath has double vanity, separate tub and shower. Two-car garage. Quiet Neighborhood. Won't last long.
Property Details for 10245 Deep Creek Place
- Subdivision ComplexDeep Creek on Highpoint
- Architectural StyleRanch
- Num Of Parking Spaces2
- Parking FeaturesGarage, Off Street
- Property AttachedNo
LISTING UPDATED:
- StatusClosed
- MLS #8694784
- Days on Site7
- Taxes$1,742.79 / year
- MLS TypeResidential
- Year Built2004
- Lot Size0.29 Acres
- CountryFulton
LISTING UPDATED:
- StatusClosed
- MLS #8694784
- Days on Site7
- Taxes$1,742.79 / year
- MLS TypeResidential
- Year Built2004
- Lot Size0.29 Acres
- CountryFulton
Building Information for 10245 Deep Creek Place
- StoriesOne
- Year Built2004
- Lot Size0.2900 Acres
Payment Calculator
Term
Interest
Home Price
Down Payment
The Payment Calculator is for illustrative purposes only. Read More
Property Information for 10245 Deep Creek Place
Summary
Location and General Information
- Community Features: Sidewalks, Street Lights
- Directions: From Roosevelt Hwy take Highpoint Rd. Rt on Deep Creek Dr (before Dodson Rd). Left on Deep Creek Pl. 10245 on left. From S Fulton Pkwy go south on Stonewall Tell Rd. Right on Koweta Rd, left on Dodson Rd, left on Highpoint Rd, left on Deep Creek Pl.
- Coordinates: 33.603704,-84.581369
School Information
- Elementary School: Liberty Point
- Middle School: Renaissance
- High School: Langston Hughes
Taxes and HOA Information
- Parcel Number: 09F280001124737
- Tax Year: 2018
- Association Fee Includes: None
- Tax Lot: 27
Virtual Tour
Parking
- Open Parking: No
Interior and Exterior Features
Interior Features
- Cooling: Electric, Ceiling Fan(s), Central Air
- Heating: Electric, Central, Heat Pump
- Appliances: Electric Water Heater, Disposal, Oven/Range (Combo), Refrigerator
- Basement: None
- Flooring: Carpet, Laminate
- Interior Features: Double Vanity, Walk-In Closet(s), Master On Main Level, Roommate Plan
- Levels/Stories: One
- Window Features: Double Pane Windows
- Foundation: Slab
- Main Bedrooms: 4
- Bathrooms Total Integer: 2
- Main Full Baths: 2
- Bathrooms Total Decimal: 2
Exterior Features
- Construction Materials: Concrete
- Pool Private: No
Property
Utilities
- Utilities: Sewer Connected
- Water Source: Public
Property and Assessments
- Home Warranty: Yes
- Property Condition: Resale
Green Features
- Green Energy Efficient: Insulation
Lot Information
- Above Grade Finished Area: 1752
- Lot Features: None
Multi Family
- Number of Units To Be Built: Square Feet
Rental
Rent Information
- Land Lease: Yes
Public Records for 10245 Deep Creek Place
Tax Record
- 2018$1,742.79 ($145.23 / month)
Home Facts
- Beds4
- Baths2
- Total Finished SqFt1,752 SqFt
- Above Grade Finished1,752 SqFt
- StoriesOne
- Lot Size0.2900 Acres
- StyleSingle Family Residence
- Year Built2004
- APN09F280001124737
- CountyFulton
- Fireplaces1


