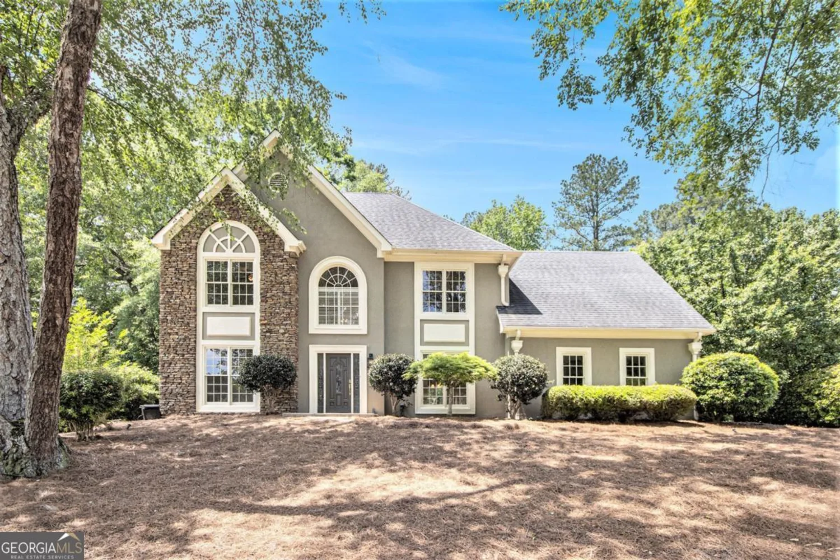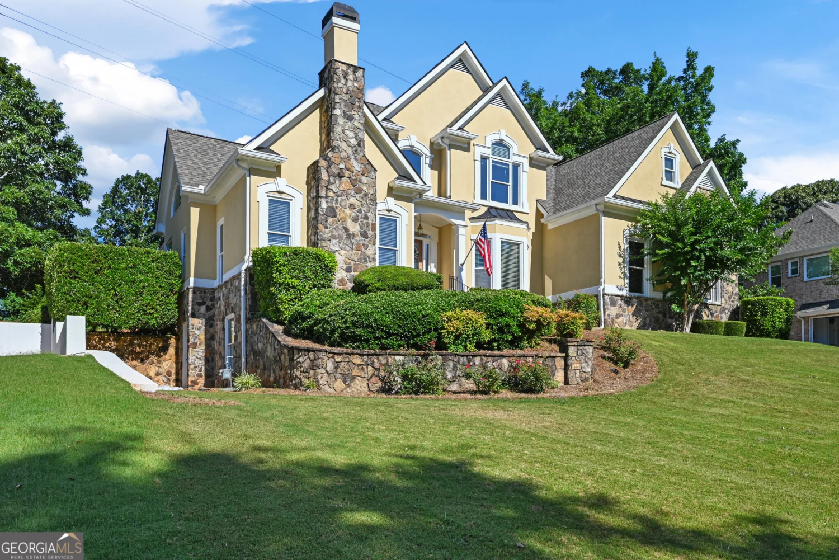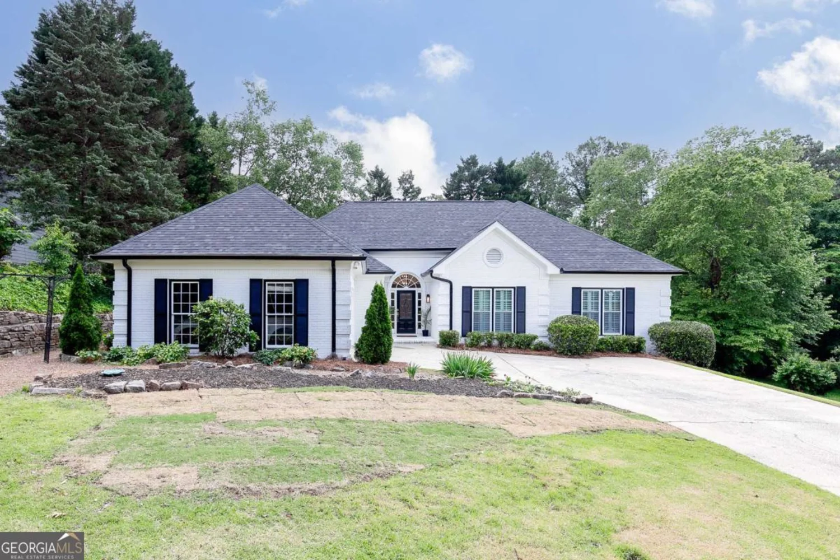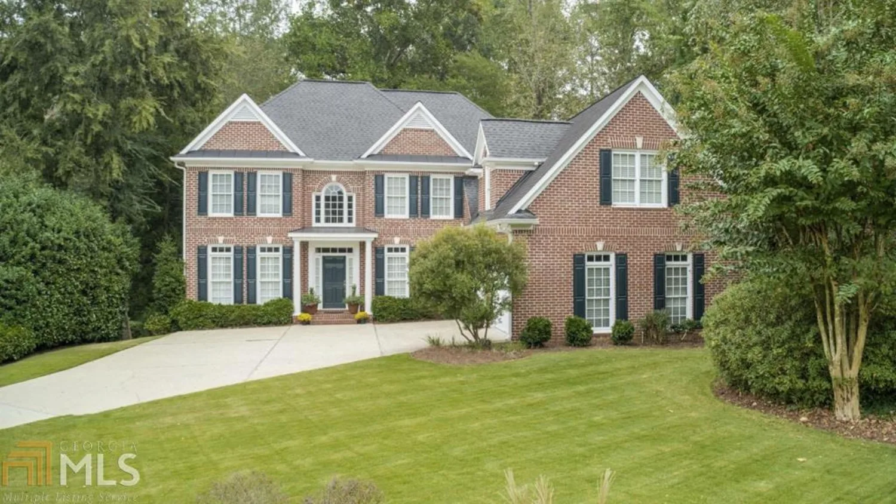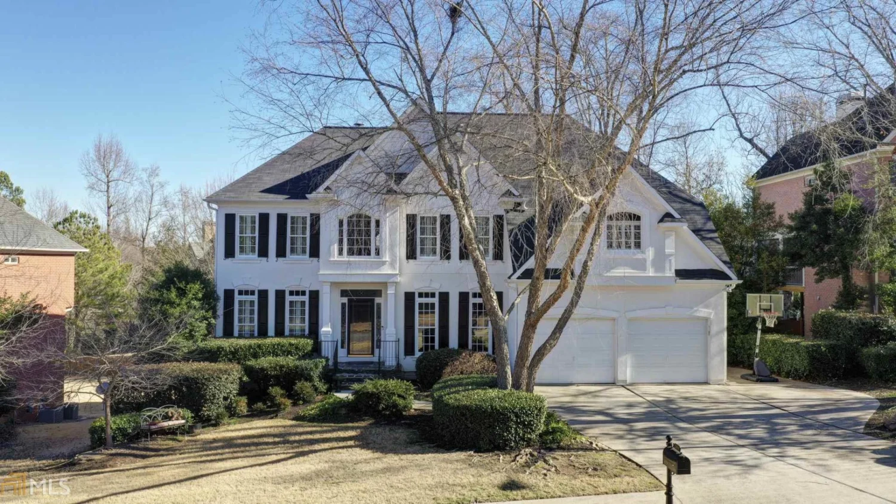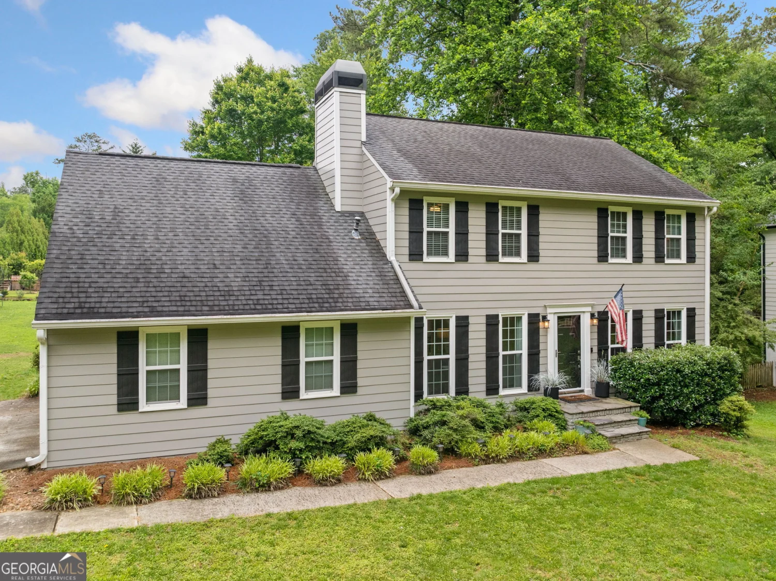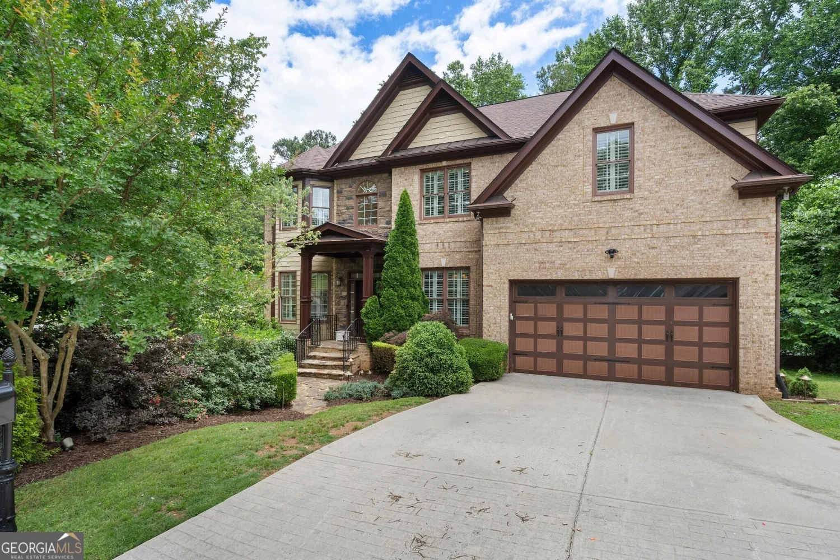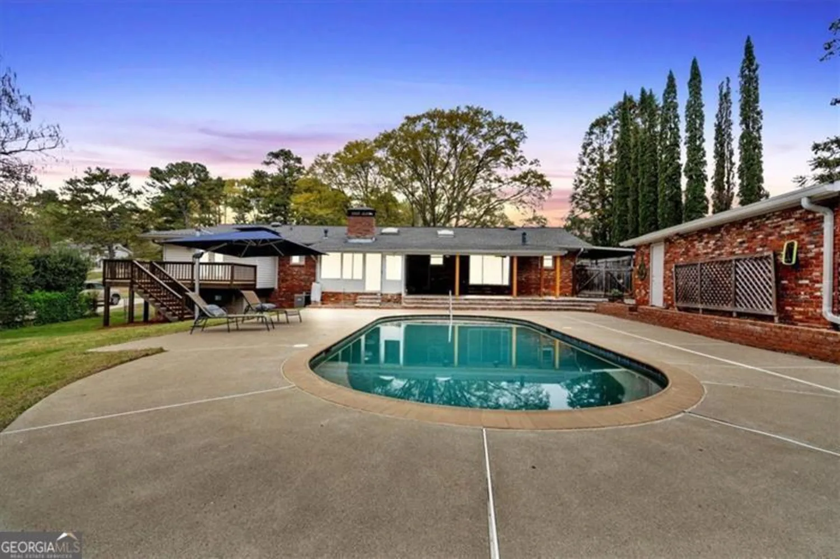2563 walden estates driveMarietta, GA 30062
2563 walden estates driveMarietta, GA 30062
Description
3-sided brick beauty w/full finished bsmt on a cul-de-sac lot. 2-Story foyer, hardwood floors, formal dining rm & office. Family rm w/ built-in's, Chefs kitchen w/ island & breakfast area. Keeping rm w/ fireside screened porch. Huge Master suite w/coffee bar, separate sitting area, fireplace & built-in's. Spa-like master bath w/ soaking tub and separate shower. Oversized walk-in closet w/ a finished bonus area. Spacious secondary rooms. Full finished basement w/Wine rm, media rm, game rm, exercise rm, bedrm & full bath. Private, fenced in back yard with fire pit.
Property Details for 2563 Walden Estates Drive
- Subdivision ComplexThe Estates at Walden
- Architectural StyleBrick 3 Side, Traditional
- Parking FeaturesAttached
- Property AttachedNo
- Waterfront FeaturesNo Dock Or Boathouse
LISTING UPDATED:
- StatusClosed
- MLS #8699560
- Days on Site167
- Taxes$8,196 / year
- HOA Fees$875 / month
- MLS TypeResidential
- Year Built2012
- Lot Size0.32 Acres
- CountryCobb
LISTING UPDATED:
- StatusClosed
- MLS #8699560
- Days on Site167
- Taxes$8,196 / year
- HOA Fees$875 / month
- MLS TypeResidential
- Year Built2012
- Lot Size0.32 Acres
- CountryCobb
Building Information for 2563 Walden Estates Drive
- StoriesThree Or More
- Year Built2012
- Lot Size0.3200 Acres
Payment Calculator
Term
Interest
Home Price
Down Payment
The Payment Calculator is for illustrative purposes only. Read More
Property Information for 2563 Walden Estates Drive
Summary
Location and General Information
- Community Features: Lake, Pool, Tennis Court(s)
- Directions: Johnson Ferry Road north from River to Jordan Lake Dr. Left on Walden Estates Dr, 1st cul-de-sac on left.
- Coordinates: 34.013262,-84.431227
School Information
- Elementary School: Tritt
- Middle School: Hightower Trail
- High School: Pope
Taxes and HOA Information
- Parcel Number: 16061000380
- Tax Year: 2018
- Association Fee Includes: Other
- Tax Lot: 0
Virtual Tour
Parking
- Open Parking: No
Interior and Exterior Features
Interior Features
- Cooling: Electric, Ceiling Fan(s), Central Air, Zoned, Dual
- Heating: Natural Gas, Central, Forced Air, Heat Pump
- Appliances: Dishwasher, Disposal, Microwave
- Basement: Bath Finished, Interior Entry, Exterior Entry, Full
- Fireplace Features: Family Room, Master Bedroom, Outside
- Flooring: Carpet, Hardwood
- Interior Features: Bookcases, Tray Ceiling(s), Soaking Tub, Walk-In Closet(s), In-Law Floorplan, Wine Cellar
- Levels/Stories: Three Or More
- Window Features: Double Pane Windows
- Kitchen Features: Breakfast Bar, Kitchen Island, Walk-in Pantry
- Main Bedrooms: 1
- Bathrooms Total Integer: 5
- Main Full Baths: 1
- Bathrooms Total Decimal: 5
Exterior Features
- Construction Materials: Stone
- Fencing: Fenced
- Roof Type: Composition
- Laundry Features: Upper Level
- Pool Private: No
Property
Utilities
- Utilities: Underground Utilities, Cable Available, Sewer Connected
- Water Source: Public
Property and Assessments
- Home Warranty: Yes
- Property Condition: Resale
Green Features
- Green Energy Efficient: Thermostat
Lot Information
- Above Grade Finished Area: 5824
- Lot Features: Cul-De-Sac, Level, Private
- Waterfront Footage: No Dock Or Boathouse
Multi Family
- Number of Units To Be Built: Square Feet
Rental
Rent Information
- Land Lease: Yes
- Occupant Types: Vacant
Public Records for 2563 Walden Estates Drive
Tax Record
- 2018$8,196.00 ($683.00 / month)
Home Facts
- Beds6
- Baths5
- Total Finished SqFt5,824 SqFt
- Above Grade Finished5,824 SqFt
- StoriesThree Or More
- Lot Size0.3200 Acres
- StyleSingle Family Residence
- Year Built2012
- APN16061000380
- CountyCobb
- Fireplaces3


