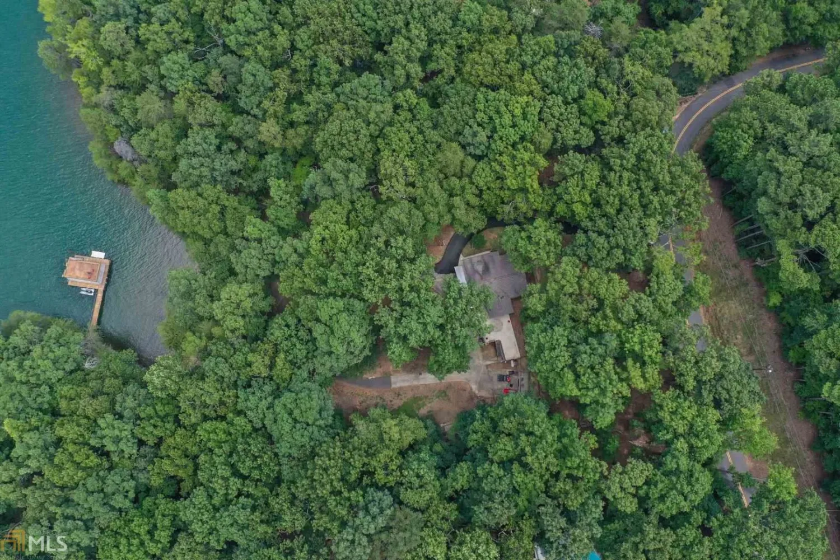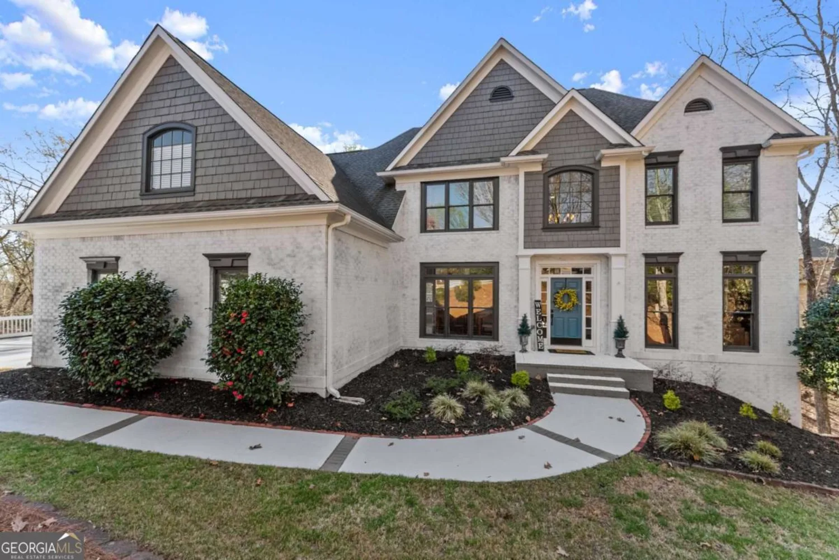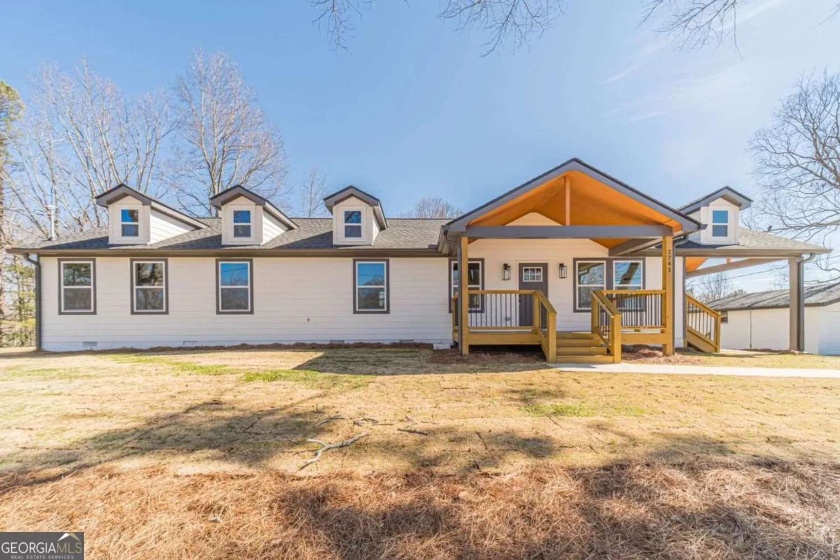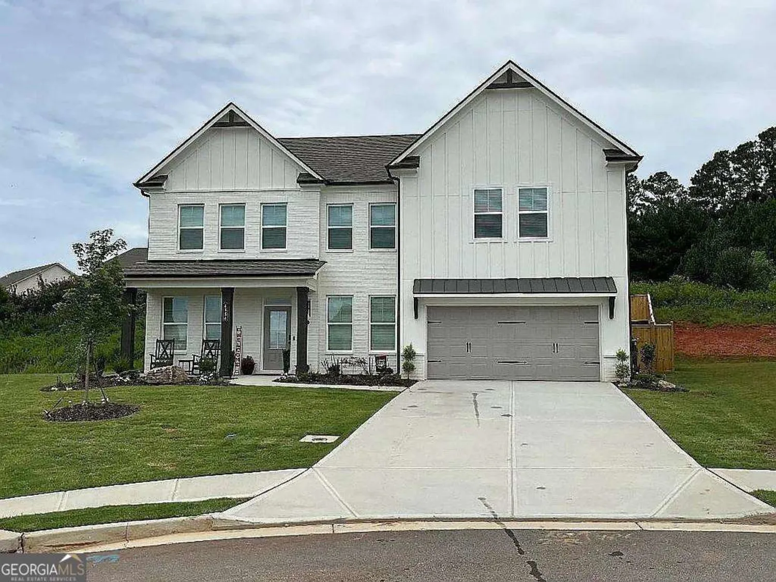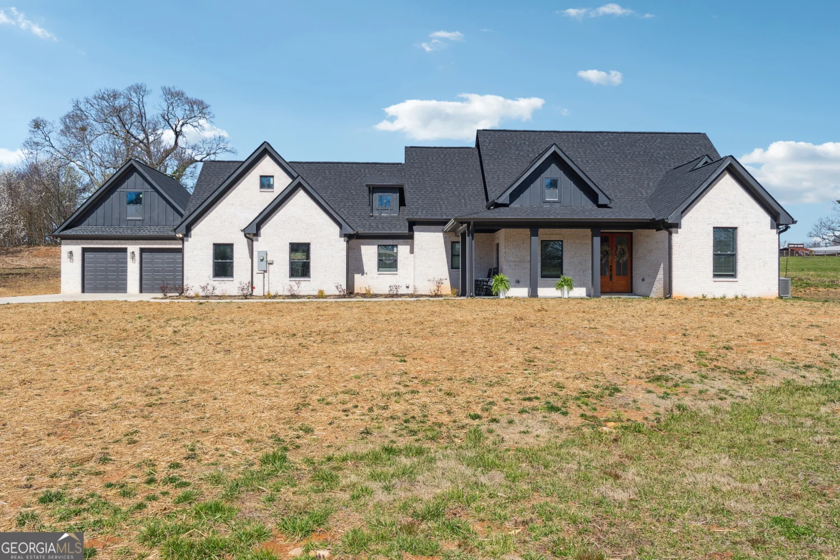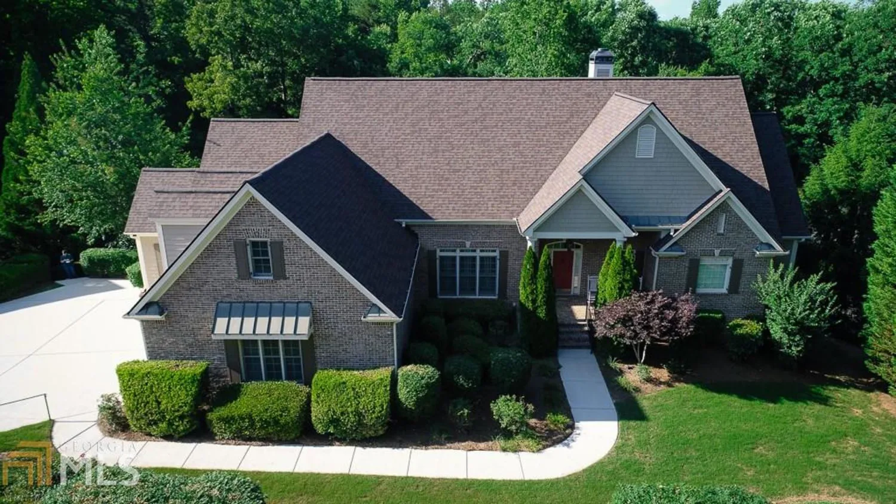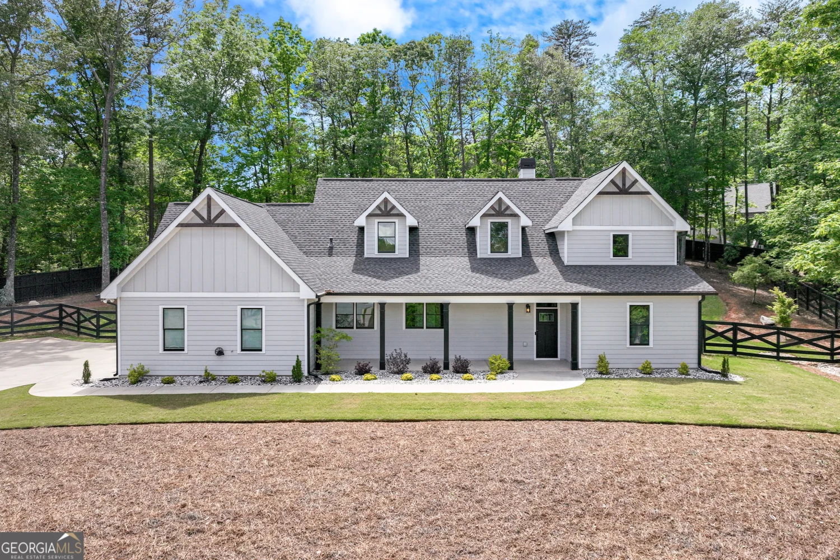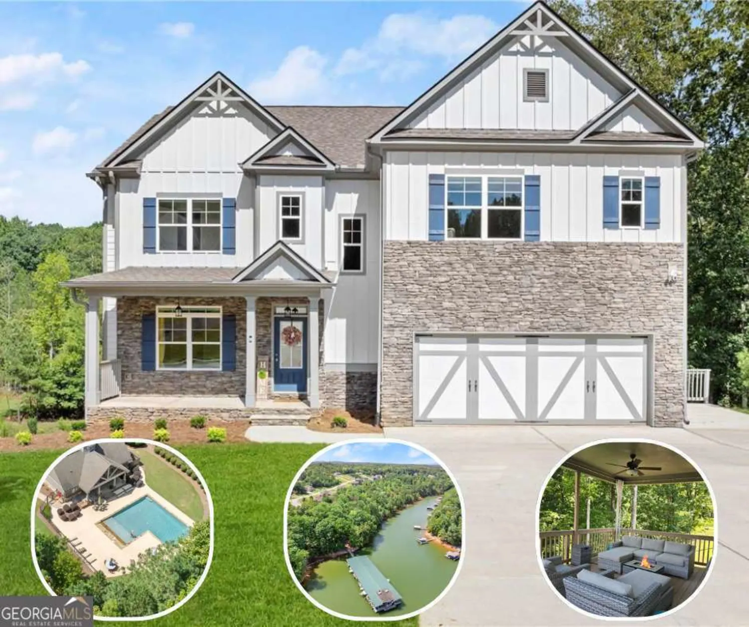3523 old duckett mill roadGainesville, GA 30506
3523 old duckett mill roadGainesville, GA 30506
Description
Welcome to Serenity Cove! Recently updated gated lakefront home w/saline pool, hot tub, deep water Lake Lanier access. Open floor plan, beautiful screened porch with sunset water view. Private owner's suite w/ balcony and view of water. Finished terrace level with 1BR, 1BA and rec room. 3 Car Garage and programmable remote for exterior lights & pool. Gentle walk to the lake with a brand new custom built 32'x32' double slip dock with composite decking.
Property Details for 3523 Old Duckett Mill Road
- Subdivision ComplexNone
- Architectural StyleBungalow/Cottage
- ExteriorBalcony
- Num Of Parking Spaces3
- Parking FeaturesBasement
- Property AttachedNo
- Waterfront FeaturesDock Rights
LISTING UPDATED:
- StatusClosed
- MLS #8701524
- Days on Site178
- Taxes$6,659.16 / year
- MLS TypeResidential
- Year Built2000
- Lot Size1.81 Acres
- CountryHall
LISTING UPDATED:
- StatusClosed
- MLS #8701524
- Days on Site178
- Taxes$6,659.16 / year
- MLS TypeResidential
- Year Built2000
- Lot Size1.81 Acres
- CountryHall
Building Information for 3523 Old Duckett Mill Road
- StoriesTwo
- Year Built2000
- Lot Size1.8100 Acres
Payment Calculator
Term
Interest
Home Price
Down Payment
The Payment Calculator is for illustrative purposes only. Read More
Property Information for 3523 Old Duckett Mill Road
Summary
Location and General Information
- Community Features: Lake, Pool
- Directions: From I985N - Take a left off Exit 20 onto GA 60W/53W. Left on Lynncliff Dr. Continue on Davis Bridge Rd. Right on Old Duckett Mill Rd. Home on left.
- Coordinates: 34.306902,-83.917254
School Information
- Elementary School: Sardis
- Middle School: Chestatee
- High School: Chestatee
Taxes and HOA Information
- Parcel Number: 10063 000087
- Tax Year: 2018
- Association Fee Includes: None
- Tax Lot: 2
Virtual Tour
Parking
- Open Parking: No
Interior and Exterior Features
Interior Features
- Cooling: Electric, Ceiling Fan(s), Central Air, Heat Pump
- Heating: Electric, Floor Furnace
- Appliances: Electric Water Heater, Dryer, Washer, Dishwasher, Disposal, Ice Maker, Microwave, Oven/Range (Combo)
- Basement: Bath Finished, Boat Door, Daylight, Interior Entry, Exterior Entry, Finished, Full
- Flooring: Hardwood, Tile
- Interior Features: Vaulted Ceiling(s), High Ceilings, Double Vanity, Entrance Foyer, Soaking Tub, Separate Shower, Tile Bath, Walk-In Closet(s)
- Levels/Stories: Two
- Other Equipment: Satellite Dish
- Window Features: Double Pane Windows
- Main Bedrooms: 2
- Bathrooms Total Integer: 3
- Main Full Baths: 1
- Bathrooms Total Decimal: 3
Exterior Features
- Construction Materials: Aluminum Siding, Vinyl Siding
- Patio And Porch Features: Deck, Patio, Screened
- Pool Features: Pool/Spa Combo, In Ground
- Security Features: Smoke Detector(s)
- Pool Private: No
- Other Structures: Covered Dock
Property
Utilities
- Sewer: Septic Tank
- Utilities: Cable Available
- Water Source: Private
Property and Assessments
- Home Warranty: Yes
- Property Condition: Updated/Remodeled, Resale
Green Features
- Green Energy Efficient: Insulation, Thermostat
Lot Information
- Above Grade Finished Area: 2771
- Lot Features: Private
- Waterfront Footage: Dock Rights
Multi Family
- Number of Units To Be Built: Square Feet
Rental
Rent Information
- Land Lease: Yes
Public Records for 3523 Old Duckett Mill Road
Tax Record
- 2018$6,659.16 ($554.93 / month)
Home Facts
- Beds5
- Baths3
- Total Finished SqFt4,035 SqFt
- Above Grade Finished2,771 SqFt
- Below Grade Finished1,264 SqFt
- StoriesTwo
- Lot Size1.8100 Acres
- StyleSingle Family Residence
- Year Built2000
- APN10063 000087
- CountyHall
- Fireplaces1


