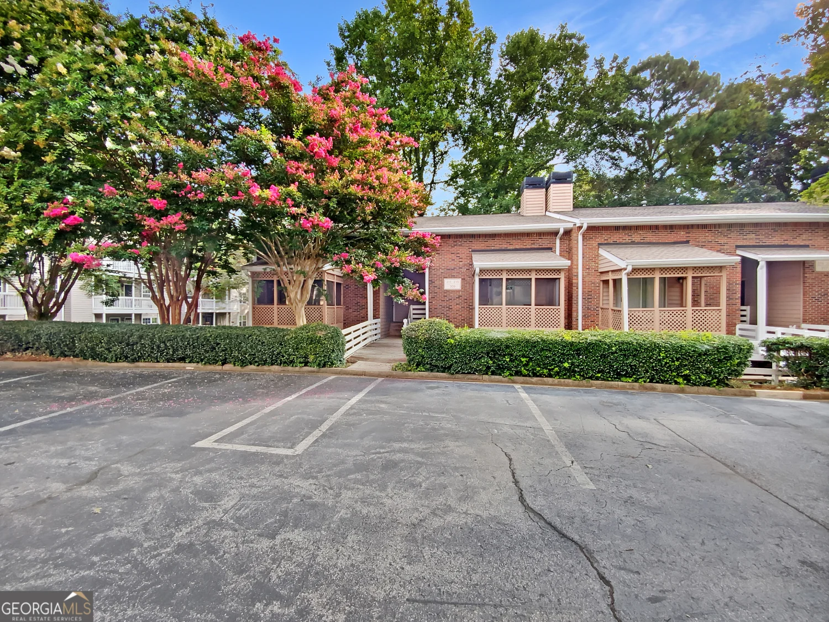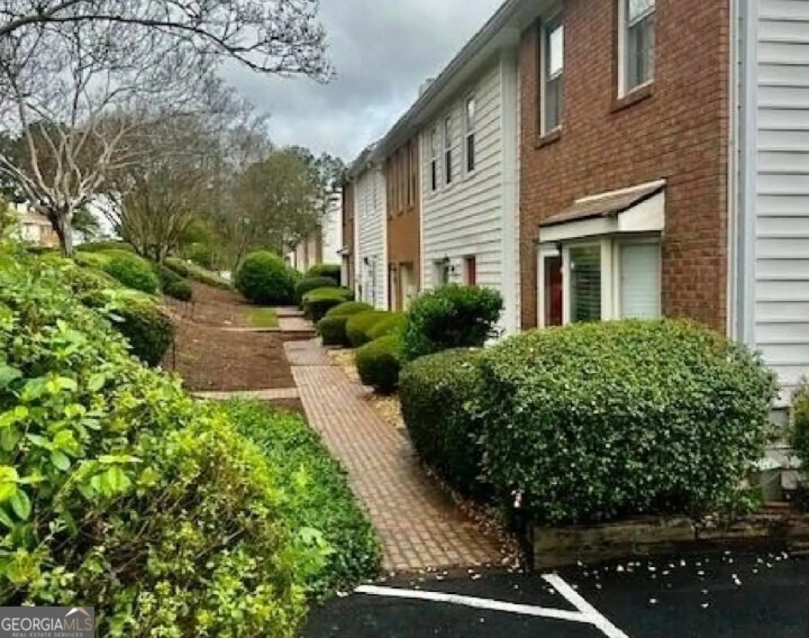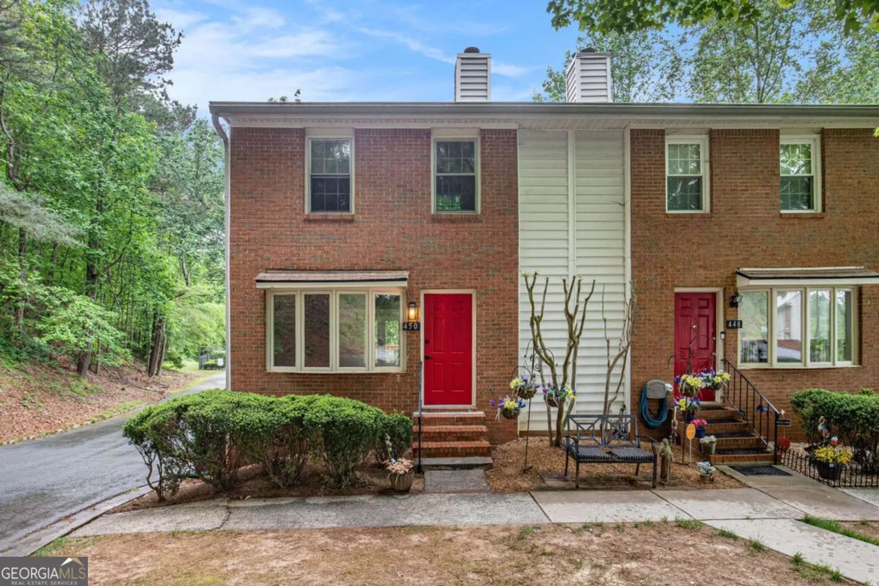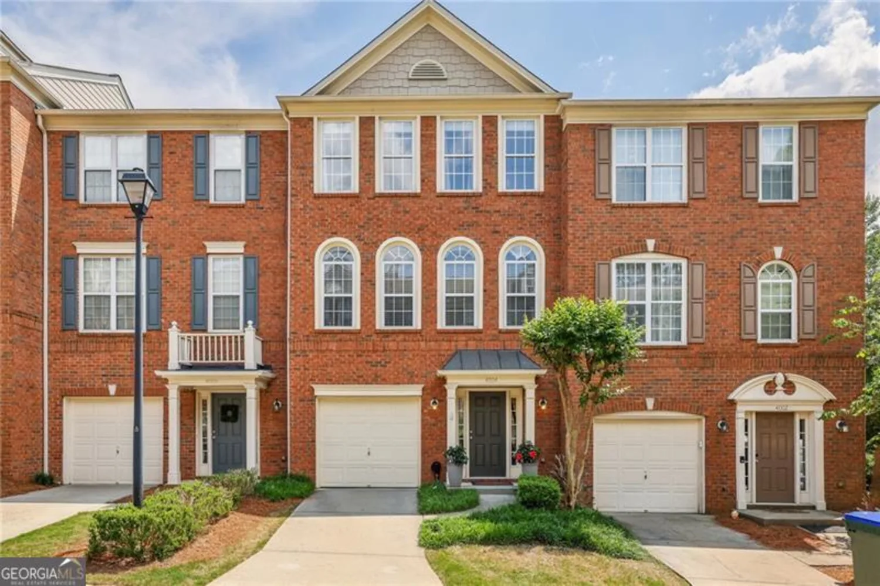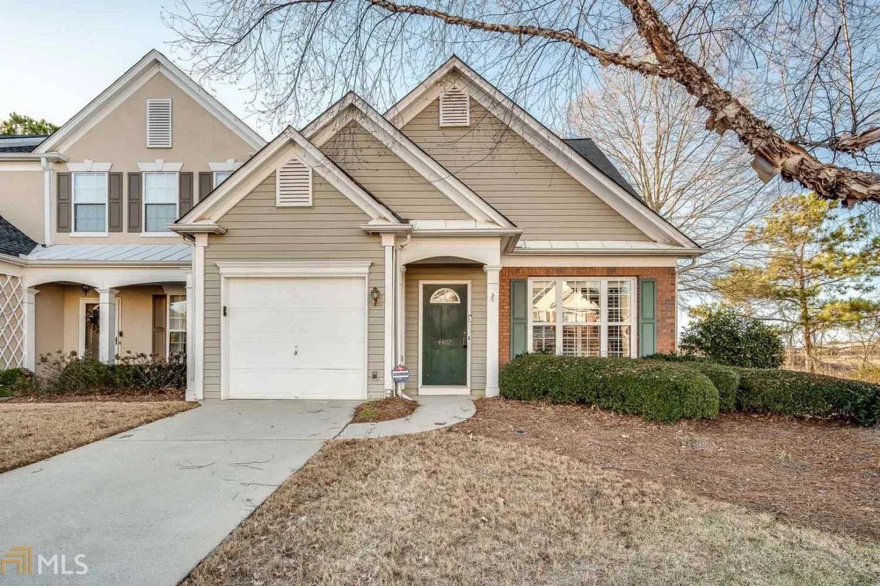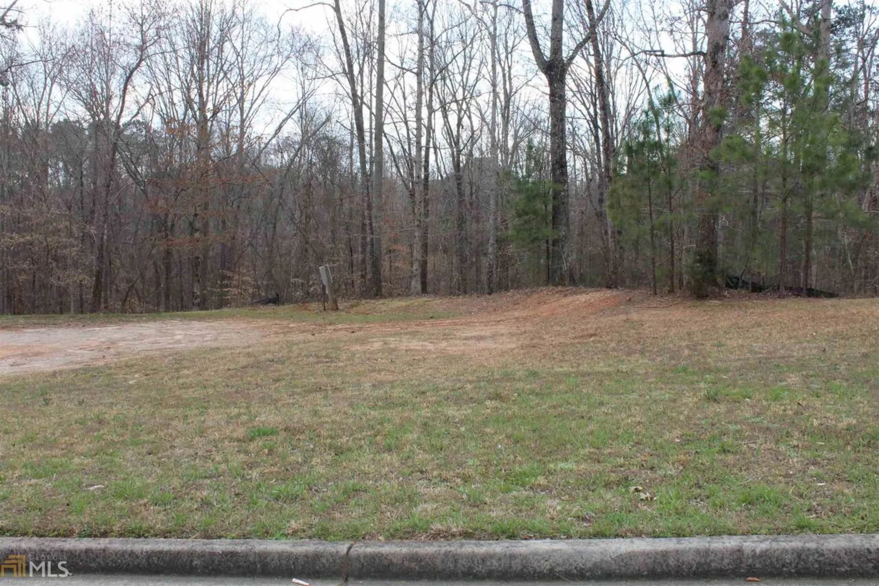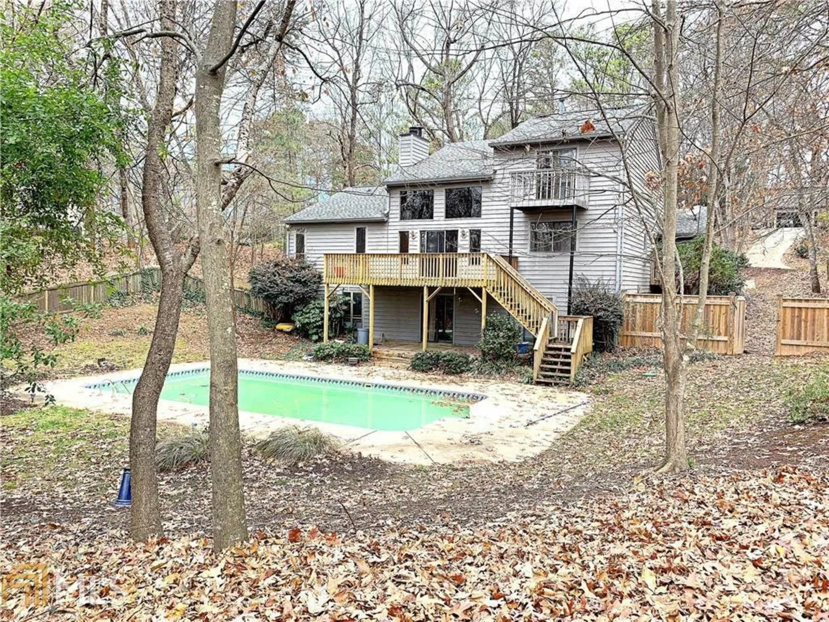715 tala driveRoswell, GA 30076
715 tala driveRoswell, GA 30076
Description
Elegant 3-sided brick Ranch close to everything. Enter bright foyer and immediately feel at home in the gracious fireside great room. You'll find the sunny kitchen and keeping room a perfect spot for meals and intimate gatherings with friends and family. Or, use the separate dining room for formal gatherings. Relax & entertain on adorable on-ground deck with pergola cover. Oversized master suite features a walk-in closet and a spa bath with a soaking tub and double vanity. Well-loved & maintained property with stepless entry & landscaped lot is move in ready. No carpet and copious storage in the giant attic with permanent walk-up stairs.
Property Details for 715 Tala Drive
- Subdivision ComplexNesbit Woods
- Architectural StyleBrick 3 Side, European, Ranch, Traditional
- ExteriorGarden
- Num Of Parking Spaces2
- Parking FeaturesGarage Door Opener, Garage, Kitchen Level
- Property AttachedNo
LISTING UPDATED:
- StatusClosed
- MLS #8707056
- Days on Site48
- Taxes$2,380.58 / year
- HOA Fees$300 / month
- MLS TypeResidential
- Year Built1997
- Lot Size0.33 Acres
- CountryFulton
LISTING UPDATED:
- StatusClosed
- MLS #8707056
- Days on Site48
- Taxes$2,380.58 / year
- HOA Fees$300 / month
- MLS TypeResidential
- Year Built1997
- Lot Size0.33 Acres
- CountryFulton
Building Information for 715 Tala Drive
- StoriesOne
- Year Built1997
- Lot Size0.3300 Acres
Payment Calculator
Term
Interest
Home Price
Down Payment
The Payment Calculator is for illustrative purposes only. Read More
Property Information for 715 Tala Drive
Summary
Location and General Information
- Community Features: Street Lights, Walk To Schools
- Directions: Travel east of highway 400 on Holcomb Bridge to Scott Road and turn left. Go past Centennial High School, turn left on Old Scott Road. Nesbit Woods subdivision is 1/2 mile on right, 2nd house on right.
- Coordinates: 34.009987,-84.282436
School Information
- Elementary School: Hillside
- Middle School: Holcomb Bridge
- High School: Centennial
Taxes and HOA Information
- Parcel Number: 12 292007860925
- Tax Year: 2018
- Association Fee Includes: Maintenance Grounds
- Tax Lot: 13
Virtual Tour
Parking
- Open Parking: No
Interior and Exterior Features
Interior Features
- Cooling: Electric, Ceiling Fan(s), Central Air, Zoned, Dual, Attic Fan
- Heating: Natural Gas, Central, Forced Air, Zoned, Dual
- Appliances: Gas Water Heater, Dishwasher, Disposal, Ice Maker, Microwave, Oven/Range (Combo)
- Basement: None
- Fireplace Features: Family Room, Gas Log
- Flooring: Hardwood, Laminate
- Interior Features: Tray Ceiling(s), Vaulted Ceiling(s), High Ceilings, Double Vanity, Soaking Tub, Separate Shower, Walk-In Closet(s), Master On Main Level
- Levels/Stories: One
- Kitchen Features: Breakfast Bar, Breakfast Room, Pantry
- Foundation: Slab
- Main Bedrooms: 3
- Bathrooms Total Integer: 2
- Main Full Baths: 2
- Bathrooms Total Decimal: 2
Exterior Features
- Construction Materials: Concrete
- Patio And Porch Features: Deck, Patio
- Roof Type: Composition
- Laundry Features: Mud Room, Other
- Pool Private: No
Property
Utilities
- Utilities: Underground Utilities, Sewer Connected
- Water Source: Public
Property and Assessments
- Home Warranty: Yes
- Property Condition: Resale
Green Features
- Green Energy Efficient: Thermostat, Doors
Lot Information
- Above Grade Finished Area: 2083
- Lot Features: Level, Private
Multi Family
- Number of Units To Be Built: Square Feet
Rental
Rent Information
- Land Lease: Yes
Public Records for 715 Tala Drive
Tax Record
- 2018$2,380.58 ($198.38 / month)
Home Facts
- Beds3
- Baths2
- Total Finished SqFt2,083 SqFt
- Above Grade Finished2,083 SqFt
- StoriesOne
- Lot Size0.3300 Acres
- StyleSingle Family Residence
- Year Built1997
- APN12 292007860925
- CountyFulton
- Fireplaces1



