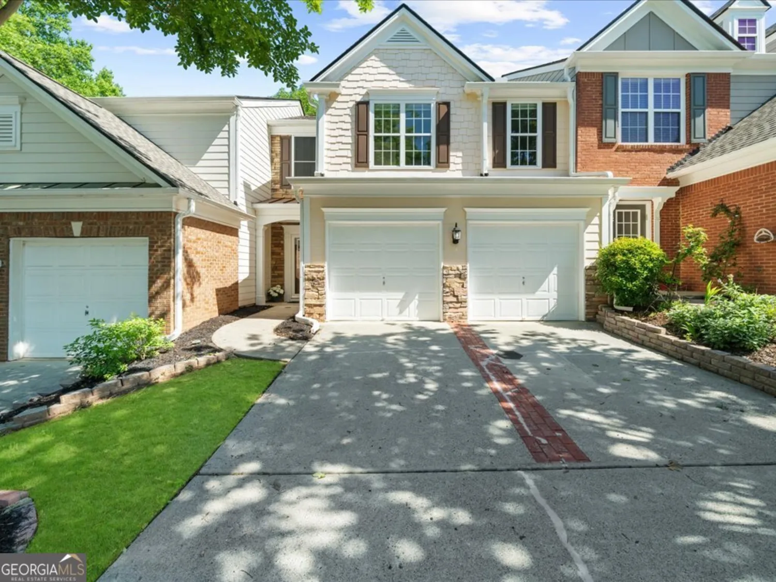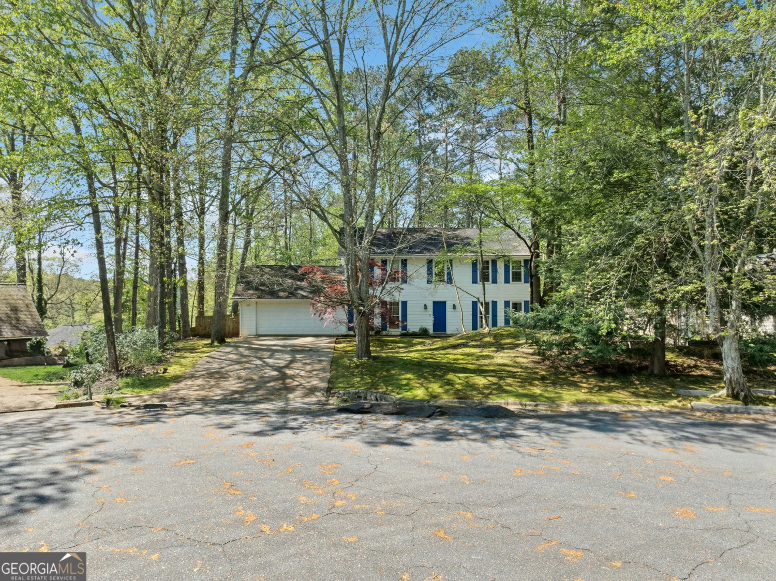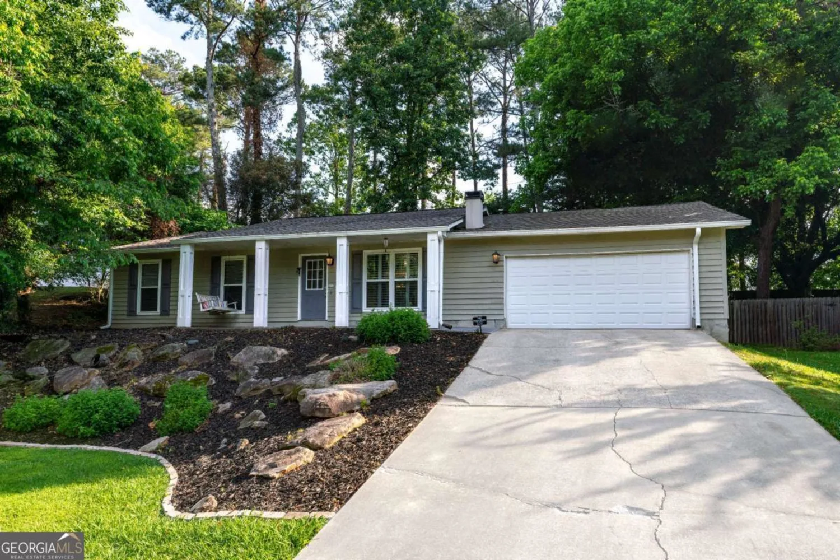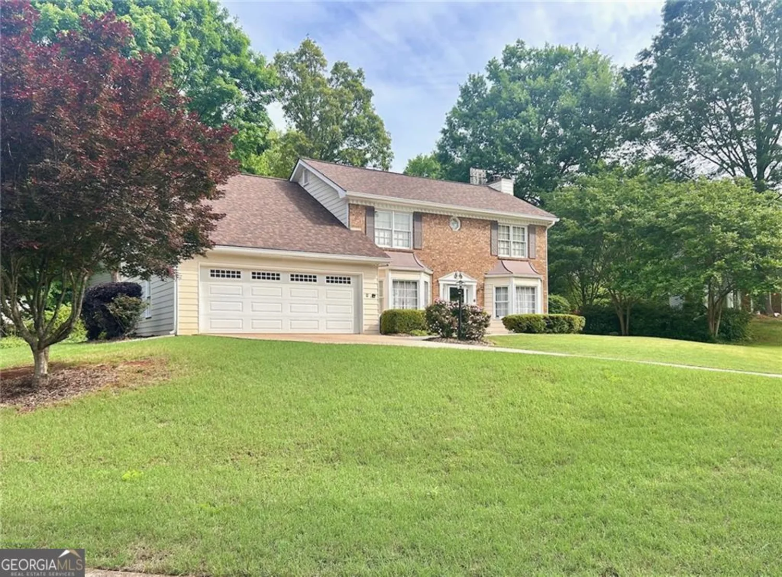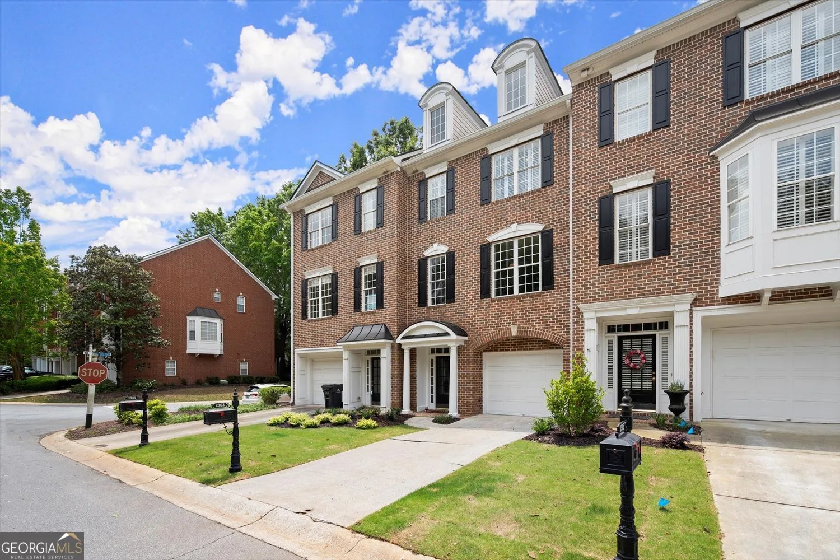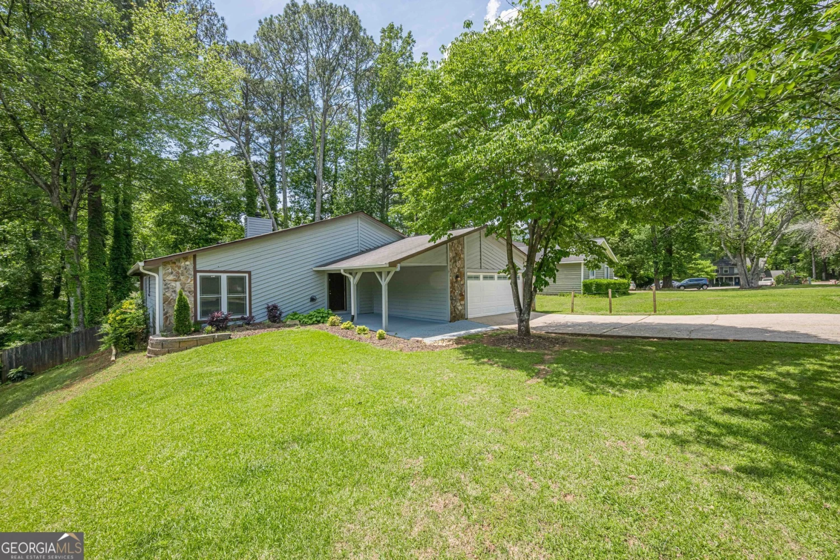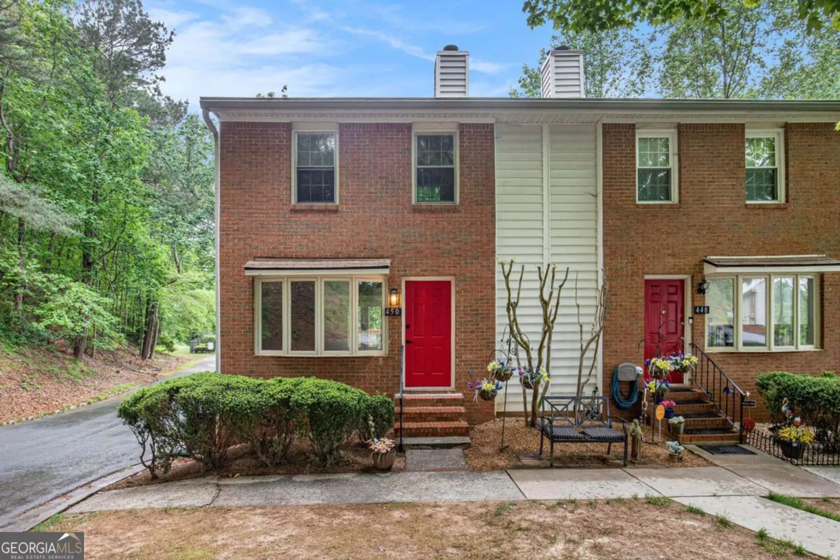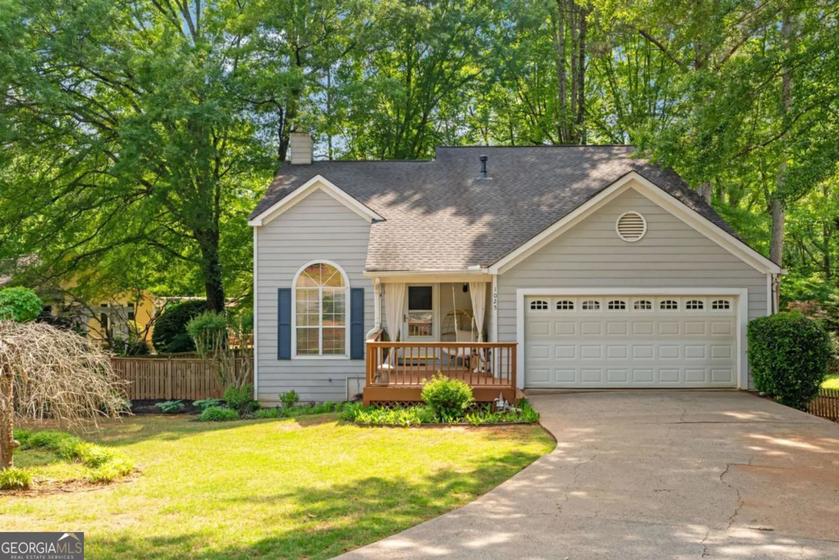1360 terramont driveRoswell, GA 30076
1360 terramont driveRoswell, GA 30076
Description
Charming Fully Renovated Home in the Heart of Roswell! Welcome to this beautifully updated home, offering modern comforts and style in a prime location! With a new roof, new HVAC, and a new water heater, this home offers peace of mind for years to come. Step inside and be greeted by fresh paint throughout, stunning new flooring, and fully renovated bathrooms. The highlight of the home is the gourmet kitchen, featuring top-of-the-line finishes and brand new appliances perfect for cooking and entertaining. Enjoy living just minutes away from Roswell's vibrant downtown, top-rated schools, and local parks. This home is truly move-in ready, offering the perfect blend of comfort and convenience. Don't miss out on this one-of-a-kind gem!
Property Details for 1360 Terramont Drive
- Subdivision ComplexTerramount
- Architectural StyleContemporary
- Parking FeaturesGarage
- Property AttachedYes
LISTING UPDATED:
- StatusActive
- MLS #10512785
- Days on Site14
- Taxes$3,556 / year
- MLS TypeResidential
- Year Built1980
- Lot Size0.25 Acres
- CountryFulton
LISTING UPDATED:
- StatusActive
- MLS #10512785
- Days on Site14
- Taxes$3,556 / year
- MLS TypeResidential
- Year Built1980
- Lot Size0.25 Acres
- CountryFulton
Building Information for 1360 Terramont Drive
- StoriesOne
- Year Built1980
- Lot Size0.2460 Acres
Payment Calculator
Term
Interest
Home Price
Down Payment
The Payment Calculator is for illustrative purposes only. Read More
Property Information for 1360 Terramont Drive
Summary
Location and General Information
- Community Features: Walk To Schools, Near Shopping
- Directions: Please use GPS
- Coordinates: 34.021243,-84.30454
School Information
- Elementary School: Hillside
- Middle School: Haynes Bridge
- High School: Centennial
Taxes and HOA Information
- Parcel Number: 12 253306610452
- Tax Year: 2024
- Association Fee Includes: Other
Virtual Tour
Parking
- Open Parking: No
Interior and Exterior Features
Interior Features
- Cooling: Ceiling Fan(s), Central Air, Zoned
- Heating: Central, Natural Gas
- Appliances: Dishwasher, Disposal, Refrigerator
- Basement: None
- Fireplace Features: Family Room, Living Room
- Flooring: Laminate
- Interior Features: Beamed Ceilings, Master On Main Level, Roommate Plan, Walk-In Closet(s)
- Levels/Stories: One
- Kitchen Features: Breakfast Area, Solid Surface Counters
- Foundation: Slab
- Main Bedrooms: 4
- Bathrooms Total Integer: 2
- Main Full Baths: 2
- Bathrooms Total Decimal: 2
Exterior Features
- Construction Materials: Wood Siding
- Patio And Porch Features: Patio
- Roof Type: Other
- Security Features: Smoke Detector(s)
- Laundry Features: Mud Room
- Pool Private: No
Property
Utilities
- Sewer: Public Sewer
- Utilities: Cable Available, Electricity Available, High Speed Internet, Natural Gas Available, Phone Available
- Water Source: Public
Property and Assessments
- Home Warranty: Yes
- Property Condition: Resale
Green Features
Lot Information
- Above Grade Finished Area: 1676
- Common Walls: No Common Walls
- Lot Features: Cul-De-Sac
Multi Family
- Number of Units To Be Built: Square Feet
Rental
Rent Information
- Land Lease: Yes
Public Records for 1360 Terramont Drive
Tax Record
- 2024$3,556.00 ($296.33 / month)
Home Facts
- Beds4
- Baths2
- Total Finished SqFt1,676 SqFt
- Above Grade Finished1,676 SqFt
- StoriesOne
- Lot Size0.2460 Acres
- StyleSingle Family Residence
- Year Built1980
- APN12 253306610452
- CountyFulton
- Fireplaces1



