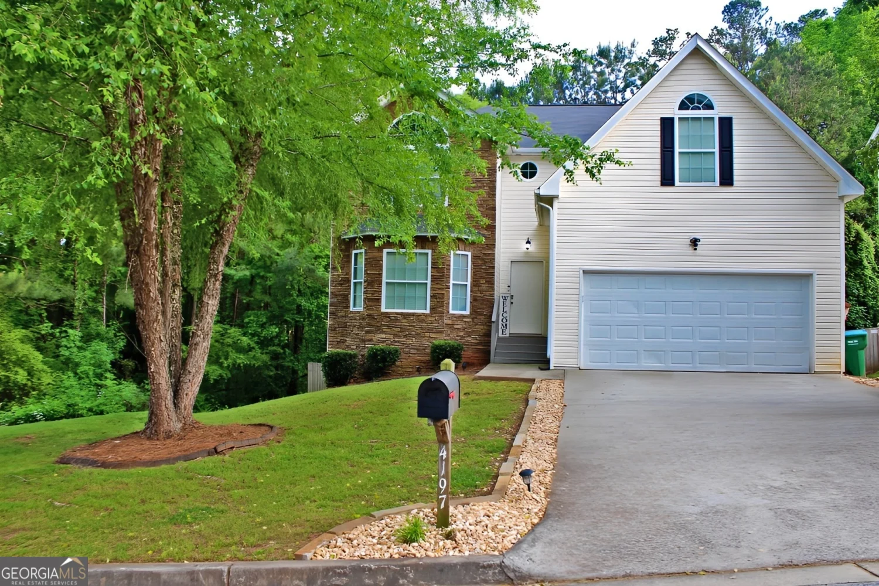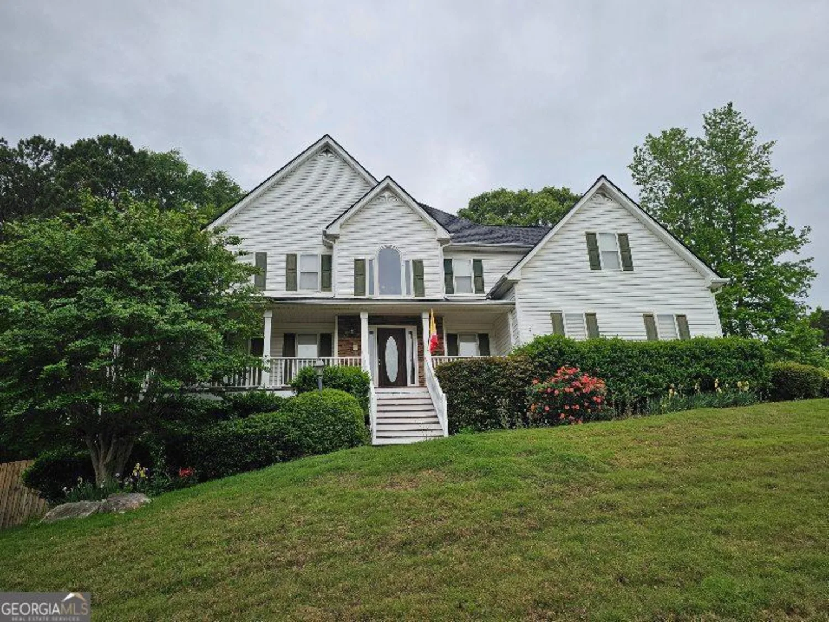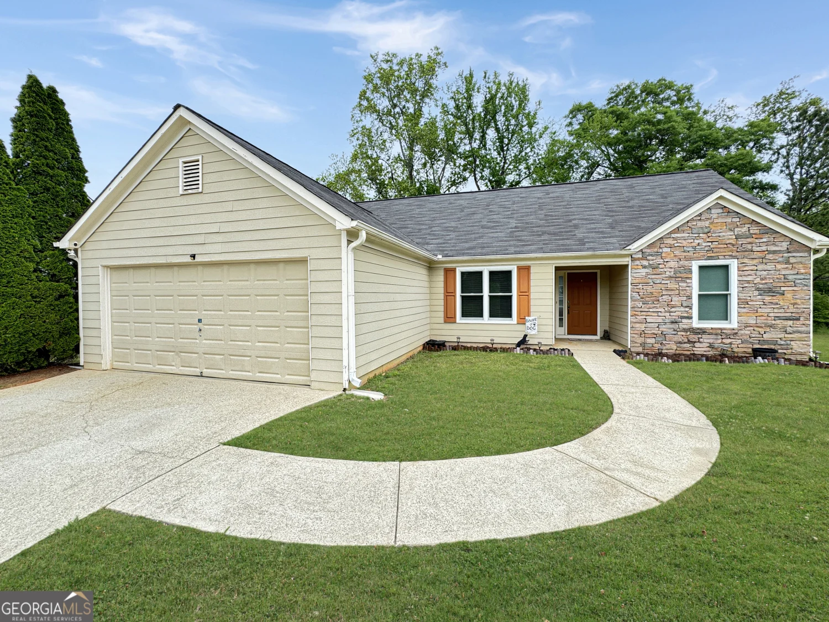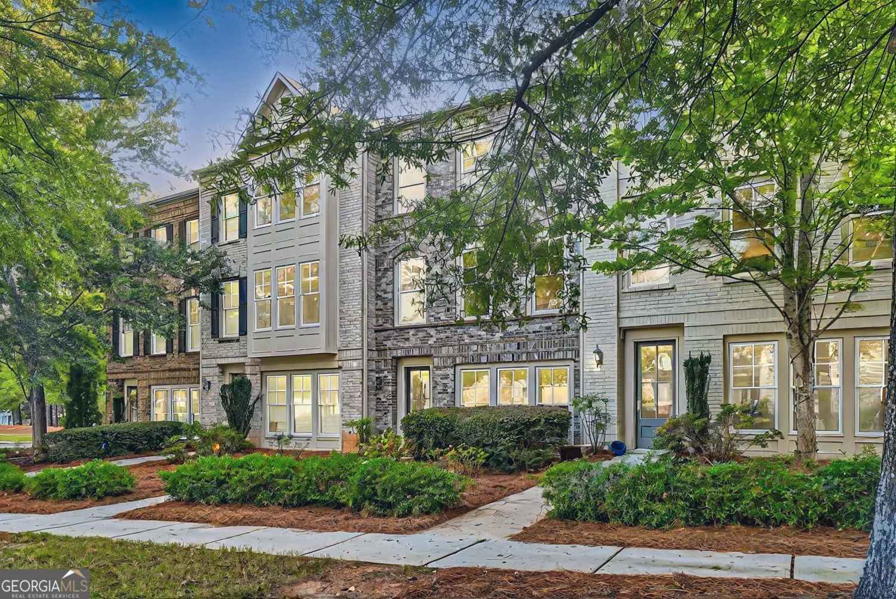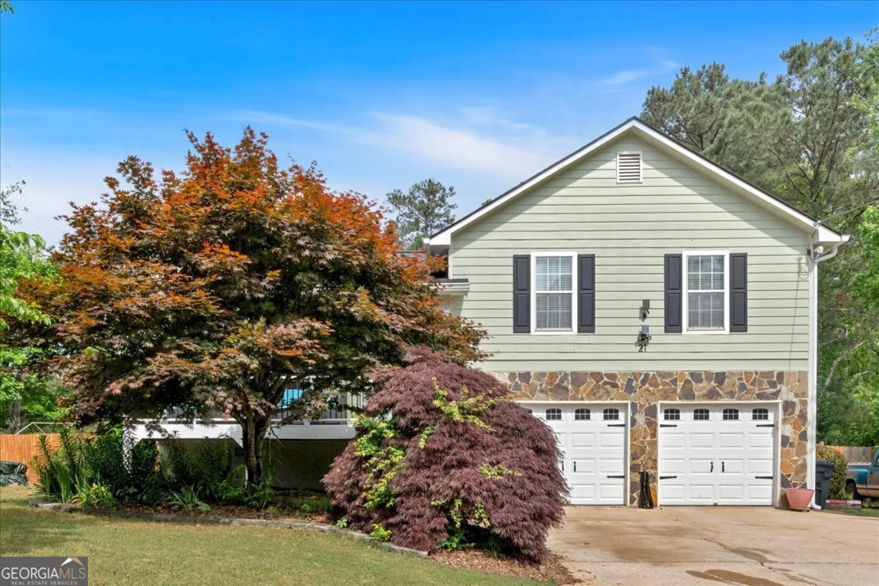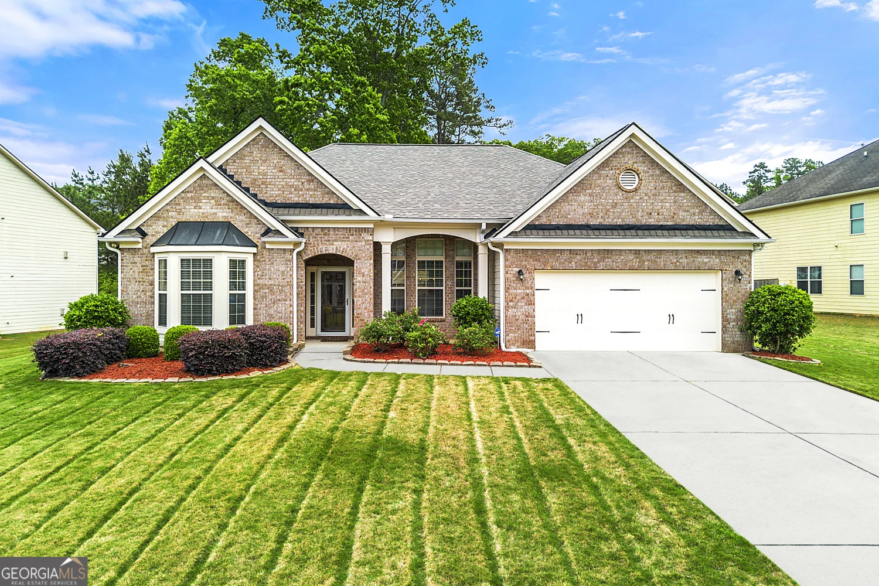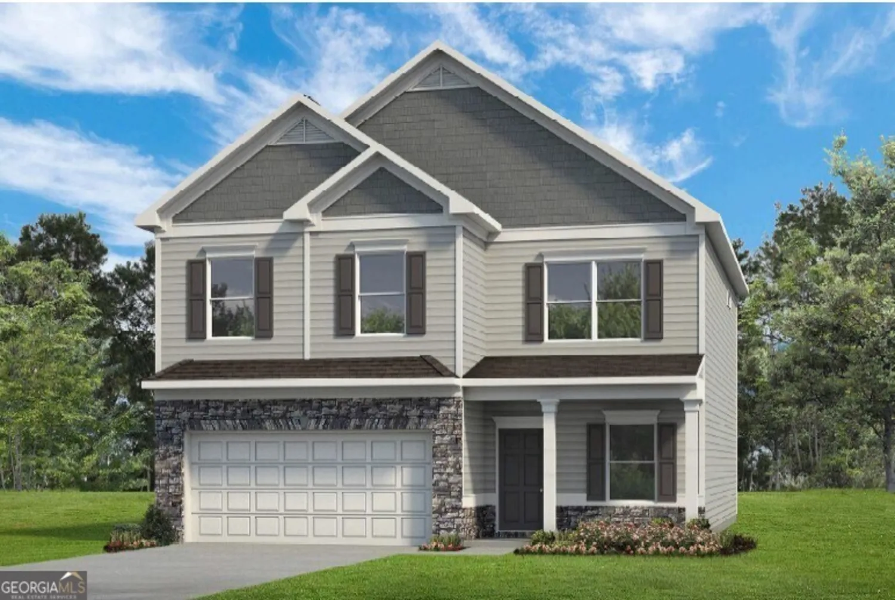7860 gable driveDouglasville, GA 30135
7860 gable driveDouglasville, GA 30135
Description
This gorgeous home is a must see! Four sided brick with split floor plan, 5 bedrooms, 4.5 baths. Beautiful hardwood entry foyer, crown molding throughout entire house, nice kitchen with pantry, breakfast bar with granite top, eating area, large grate room with fireplace, separate formal dinner room, large master bedroom with tray ceiling, garden tub and separate shower, nice size secondary bedrooms, laundry room on main level, screen in poach with built in grill and large fenced backyard. Basement has large entertainment and exercise room, two bedrooms, two bonus rooms/study and large unfinished studded area. Use GP
Property Details for 7860 Gable Drive
- Subdivision ComplexBaltimore Plantation
- Architectural StyleBrick 4 Side, Ranch
- Num Of Parking Spaces3
- Parking FeaturesAttached, Kitchen Level
- Property AttachedNo
LISTING UPDATED:
- StatusClosed
- MLS #8712477
- Days on Site73
- Taxes$4,880 / year
- MLS TypeResidential
- Year Built2008
- CountryDouglas
LISTING UPDATED:
- StatusClosed
- MLS #8712477
- Days on Site73
- Taxes$4,880 / year
- MLS TypeResidential
- Year Built2008
- CountryDouglas
Building Information for 7860 Gable Drive
- StoriesOne
- Year Built2008
- Lot Size0.0000 Acres
Payment Calculator
Term
Interest
Home Price
Down Payment
The Payment Calculator is for illustrative purposes only. Read More
Property Information for 7860 Gable Drive
Summary
Location and General Information
- Community Features: None
- Directions: Use GPS
- Coordinates: 33.602264,-84.832386
School Information
- Elementary School: South Douglas
- Middle School: Fairplay
- High School: Alexander
Taxes and HOA Information
- Parcel Number: 00710350119
- Tax Year: 2019
- Association Fee Includes: None
- Tax Lot: 17
Virtual Tour
Parking
- Open Parking: No
Interior and Exterior Features
Interior Features
- Cooling: Electric, Central Air, Attic Fan
- Heating: Electric
- Appliances: Cooktop, Dishwasher, Ice Maker, Microwave, Oven, Stainless Steel Appliance(s)
- Basement: Bath Finished, Daylight, Interior Entry, Exterior Entry, Finished, Full, None
- Flooring: Carpet, Laminate
- Interior Features: Tray Ceiling(s), High Ceilings, Double Vanity, Soaking Tub, Separate Shower, Tile Bath, Walk-In Closet(s), Master On Main Level, Split Bedroom Plan
- Levels/Stories: One
- Foundation: Slab
- Main Bedrooms: 3
- Total Half Baths: 1
- Bathrooms Total Integer: 5
- Main Full Baths: 3
- Bathrooms Total Decimal: 4
Exterior Features
- Pool Private: No
Property
Utilities
- Sewer: Septic Tank
- Utilities: Cable Available
- Water Source: Public
Property and Assessments
- Home Warranty: Yes
- Property Condition: Resale
Green Features
- Green Energy Efficient: Thermostat
Lot Information
- Above Grade Finished Area: 3056
- Lot Features: Private
Multi Family
- Number of Units To Be Built: Square Feet
Rental
Rent Information
- Land Lease: Yes
Public Records for 7860 Gable Drive
Tax Record
- 2019$4,880.00 ($406.67 / month)
Home Facts
- Beds5
- Baths4
- Total Finished SqFt4,748 SqFt
- Above Grade Finished3,056 SqFt
- Below Grade Finished1,692 SqFt
- StoriesOne
- Lot Size0.0000 Acres
- StyleSingle Family Residence
- Year Built2008
- APN00710350119
- CountyDouglas
- Fireplaces1



