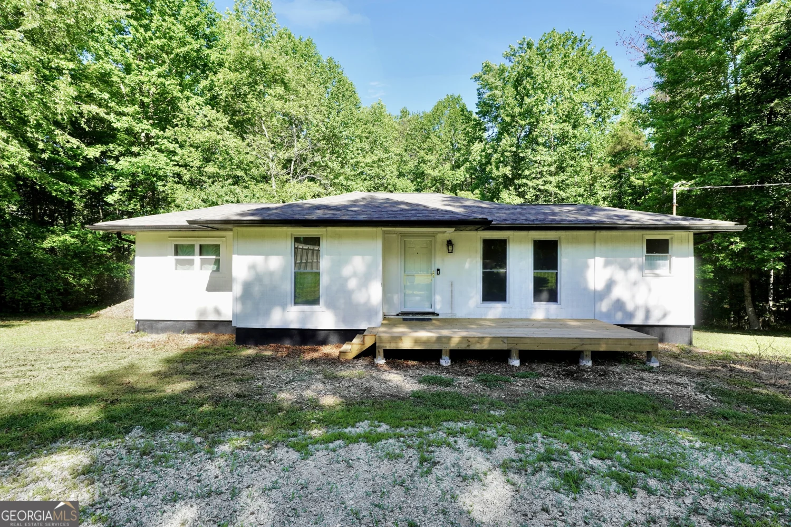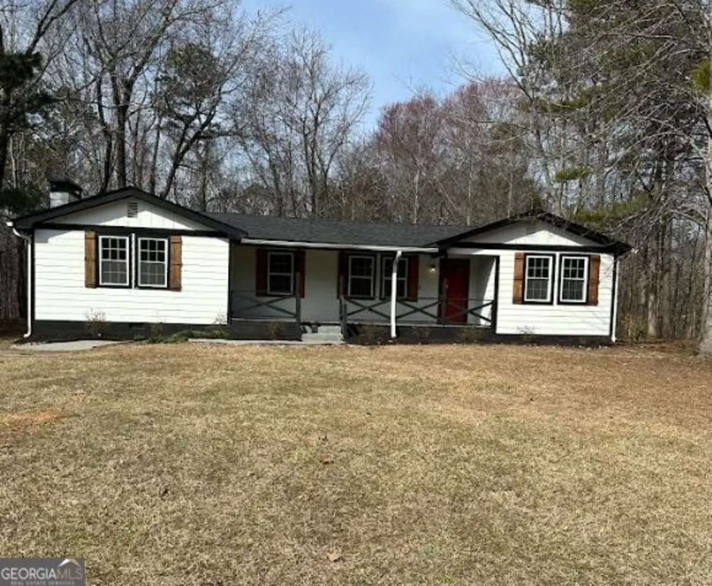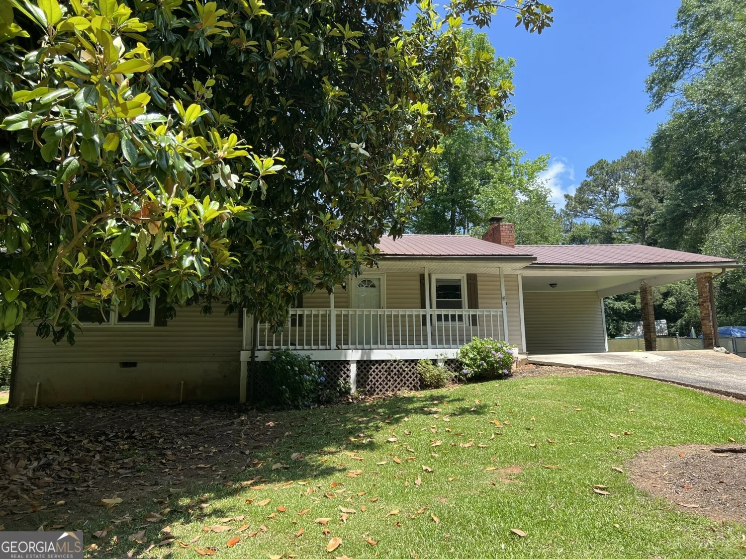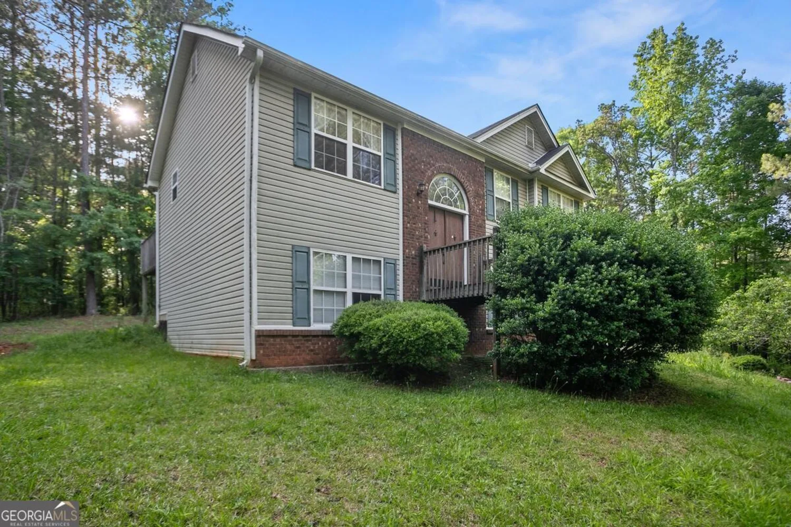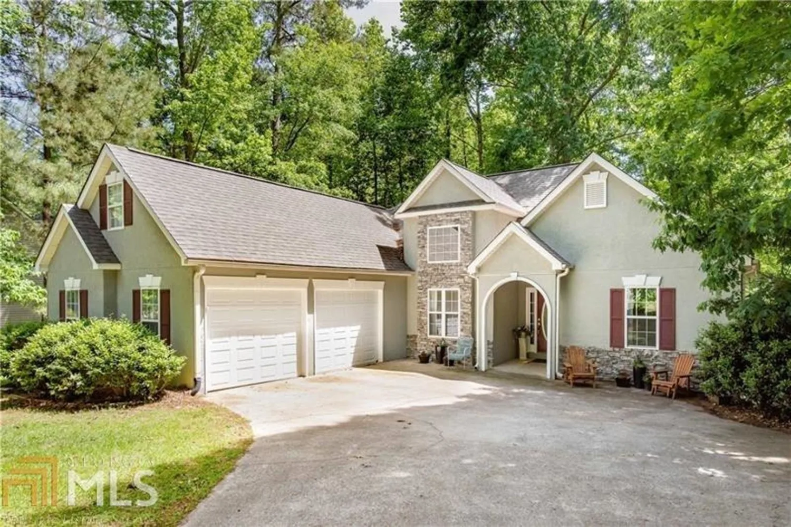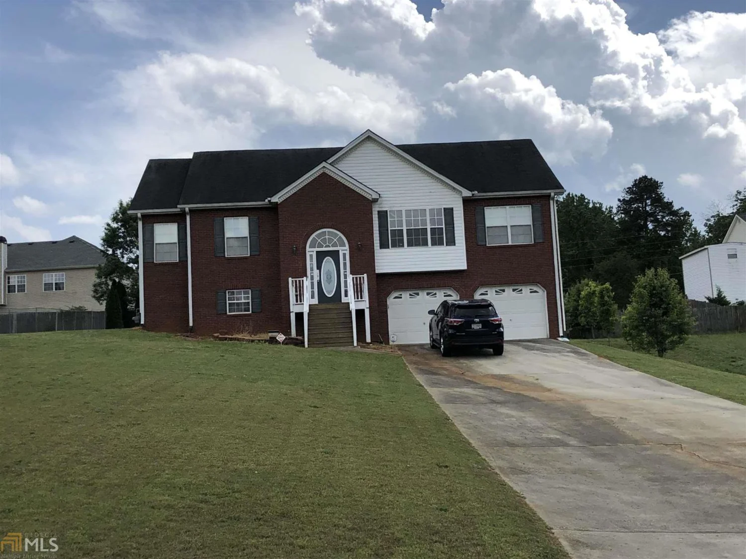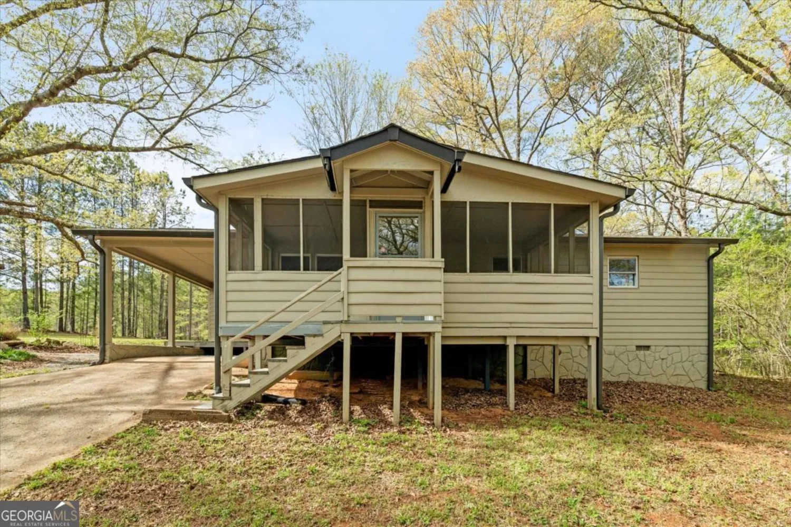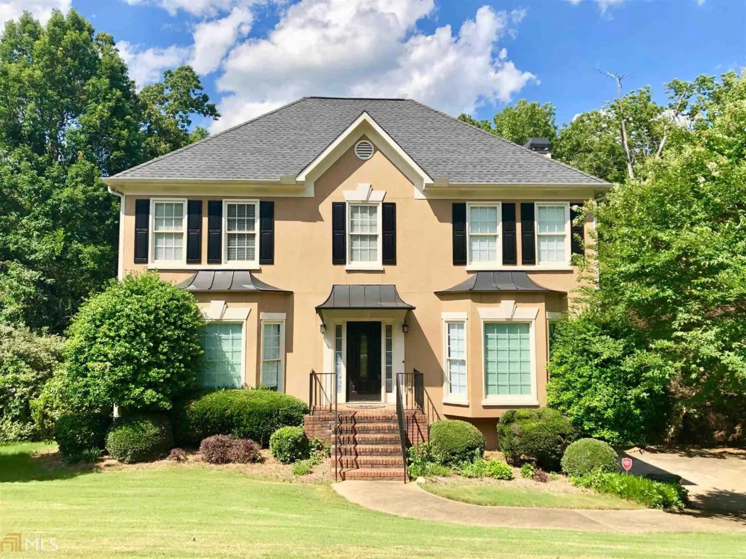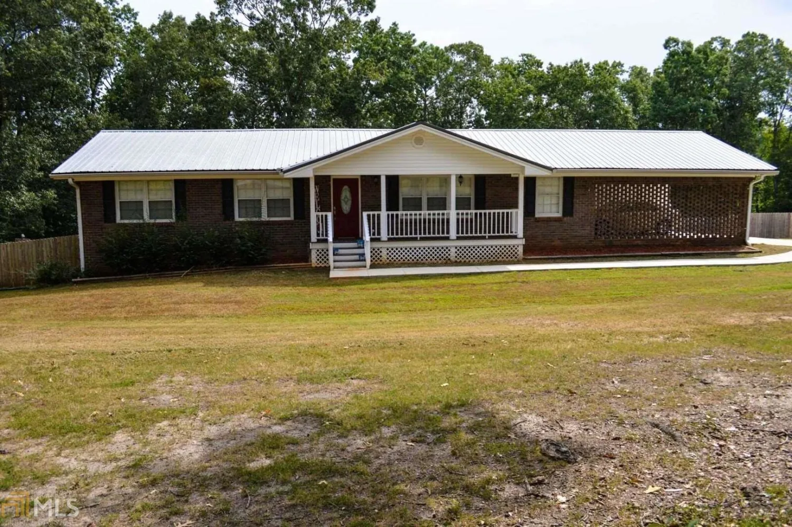8993 dornoch circleWinston, GA 30187
8993 dornoch circleWinston, GA 30187
Description
This home is truly a MUST SEE! Walking in you are greeted with a welcoming, bright and open floor plan boasting hardwoods, a double sided fireplace, fresh paint and plenty of room to grow! Upstairs you have a nice sized living room, dining room, eat in kitchen and additional flex space. The master suite w/sitting area, large walk in closet, bathroom with jetted soaking tub and access to the patio is on one end of the home, 2 additional spacious bedrooms on the other as well as the laundry room and garage access. The finished basement is steel framed with poured concrete and features an entire living quarters offering a large living room, bonus room, bedroom, kitchen, dining room and full bath with access from the lower level patio/sunroom. Storage is overflowing in this home and the view is beautiful! You can relax on your large deck and watch the golfers or with a little maintenance, enjoy the above ground pool! This home will NOT disappoint!
Property Details for 8993 Dornoch Circle
- Subdivision ComplexSt Andrews
- Architectural StyleEuropean, Traditional
- ExteriorGas Grill
- Num Of Parking Spaces2
- Parking FeaturesAttached, Garage Door Opener, Garage, Guest, Off Street
- Property AttachedNo
- Waterfront FeaturesNo Dock Or Boathouse, No Dock Rights
LISTING UPDATED:
- StatusClosed
- MLS #8715974
- Days on Site32
- Taxes$3,011.64 / year
- MLS TypeResidential
- Year Built1995
- Lot Size0.47 Acres
- CountryDouglas
LISTING UPDATED:
- StatusClosed
- MLS #8715974
- Days on Site32
- Taxes$3,011.64 / year
- MLS TypeResidential
- Year Built1995
- Lot Size0.47 Acres
- CountryDouglas
Building Information for 8993 Dornoch Circle
- StoriesOne
- Year Built1995
- Lot Size0.4700 Acres
Payment Calculator
Term
Interest
Home Price
Down Payment
The Payment Calculator is for illustrative purposes only. Read More
Property Information for 8993 Dornoch Circle
Summary
Location and General Information
- Community Features: Golf
- Directions: GPS
- Coordinates: 33.584342,-84.869527
School Information
- Elementary School: South Douglas
- Middle School: Fairplay
- High School: Alexander
Taxes and HOA Information
- Parcel Number: 01430350179
- Tax Year: 2018
- Association Fee Includes: None
- Tax Lot: 16-G
Virtual Tour
Parking
- Open Parking: No
Interior and Exterior Features
Interior Features
- Cooling: Electric, Central Air, Attic Fan
- Heating: Natural Gas, Central
- Appliances: Electric Water Heater, Dishwasher, Disposal, Ice Maker, Microwave, Oven/Range (Combo), Refrigerator
- Basement: Bath Finished, Concrete, Daylight, Interior Entry, Exterior Entry, Finished, Full
- Fireplace Features: Living Room, Other, Factory Built, Gas Starter, Gas Log
- Flooring: Hardwood
- Interior Features: Vaulted Ceiling(s), High Ceilings, Double Vanity, Soaking Tub, In-Law Floorplan, Master On Main Level
- Levels/Stories: One
- Window Features: Double Pane Windows
- Kitchen Features: Breakfast Room, Pantry, Walk-in Pantry
- Main Bedrooms: 3
- Bathrooms Total Integer: 3
- Main Full Baths: 2
- Bathrooms Total Decimal: 3
Exterior Features
- Construction Materials: Steel Siding, Wood Siding
- Patio And Porch Features: Deck, Patio
- Pool Features: Above Ground
- Roof Type: Composition
- Laundry Features: In Hall
- Pool Private: No
Property
Utilities
- Utilities: Cable Available, Sewer Connected
- Water Source: Public
Property and Assessments
- Home Warranty: Yes
- Property Condition: Resale
Green Features
- Green Energy Efficient: Insulation, Thermostat, Doors
Lot Information
- Above Grade Finished Area: 2148
- Waterfront Footage: No Dock Or Boathouse, No Dock Rights
Multi Family
- Number of Units To Be Built: Square Feet
Rental
Rent Information
- Land Lease: Yes
Public Records for 8993 Dornoch Circle
Tax Record
- 2018$3,011.64 ($250.97 / month)
Home Facts
- Beds4
- Baths3
- Total Finished SqFt3,961 SqFt
- Above Grade Finished2,148 SqFt
- Below Grade Finished1,813 SqFt
- StoriesOne
- Lot Size0.4700 Acres
- StyleSingle Family Residence
- Year Built1995
- APN01430350179
- CountyDouglas
- Fireplaces1


