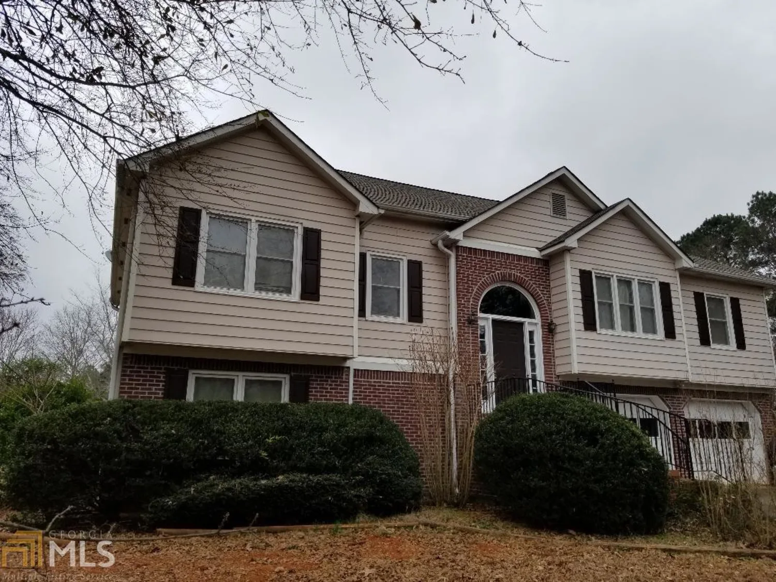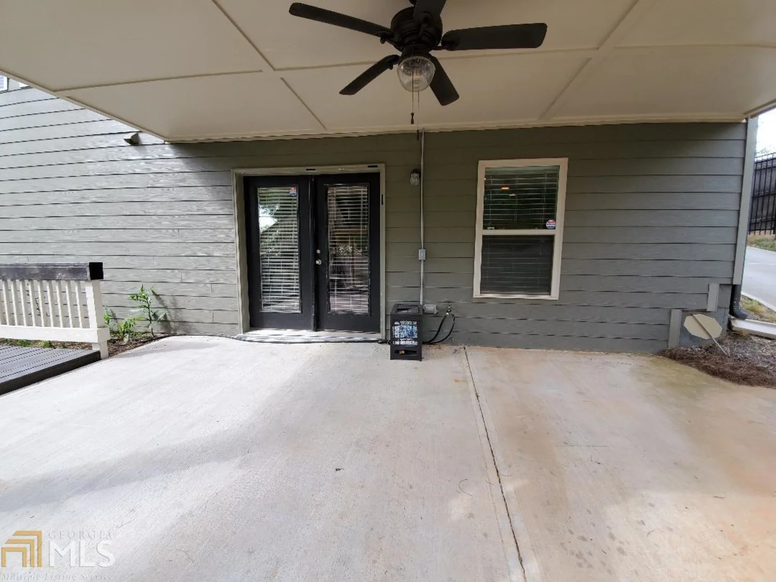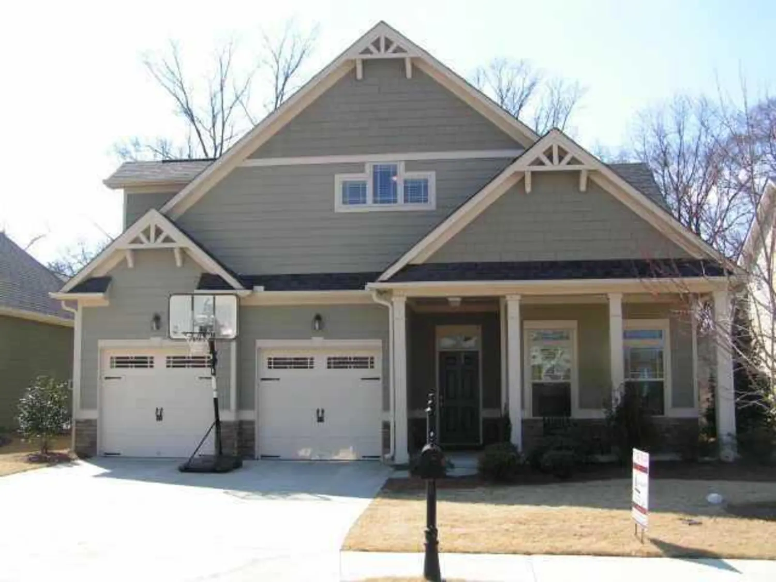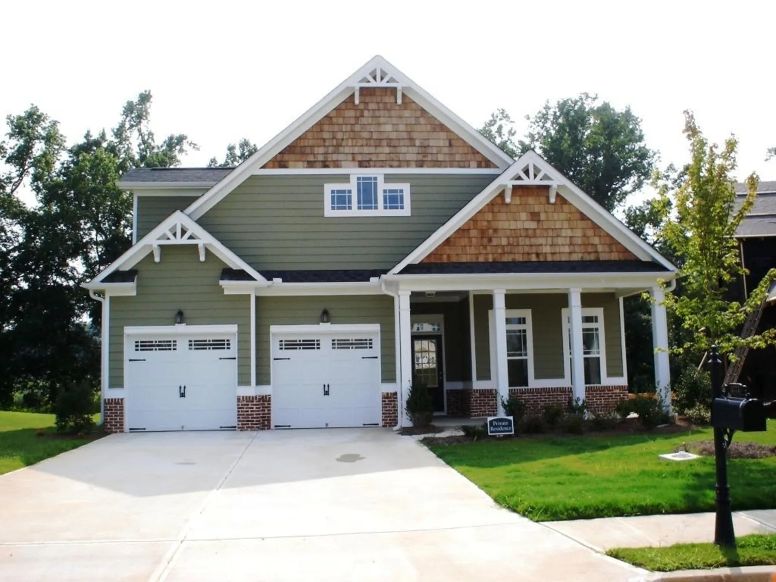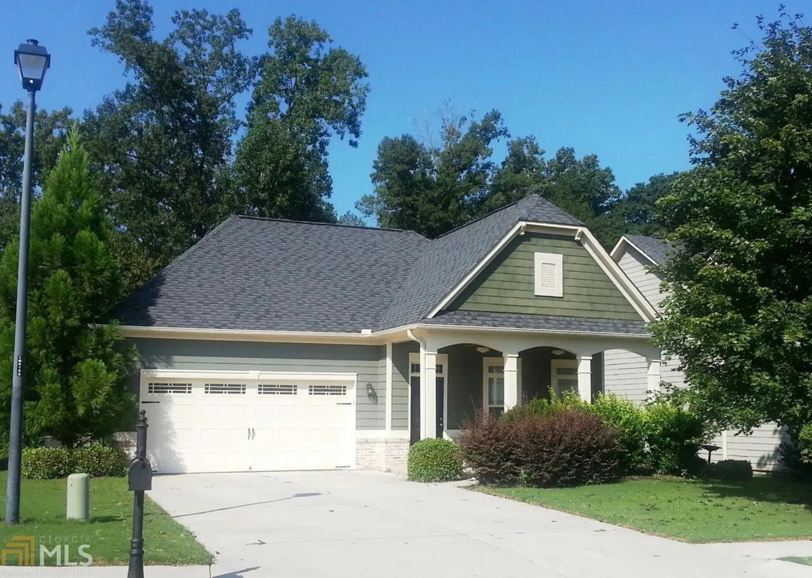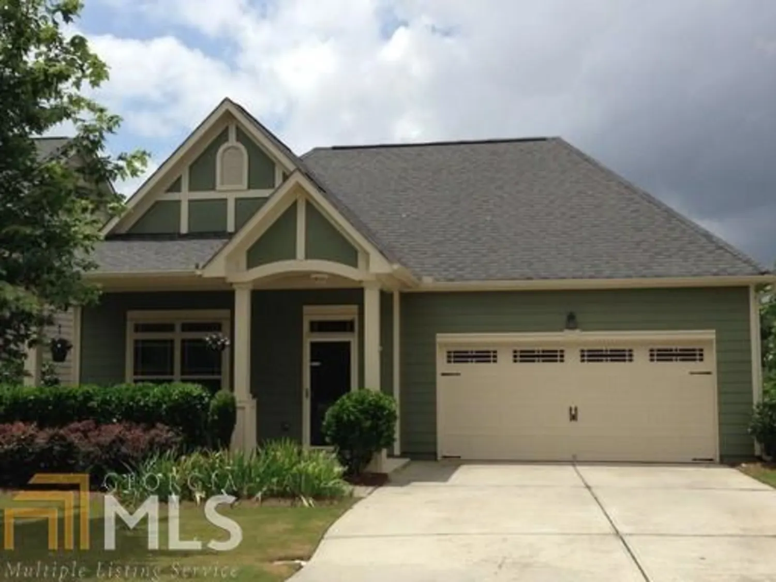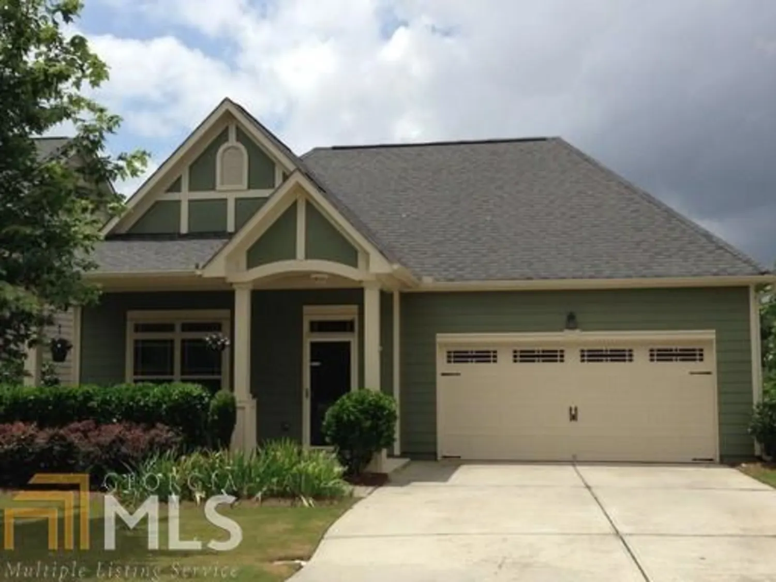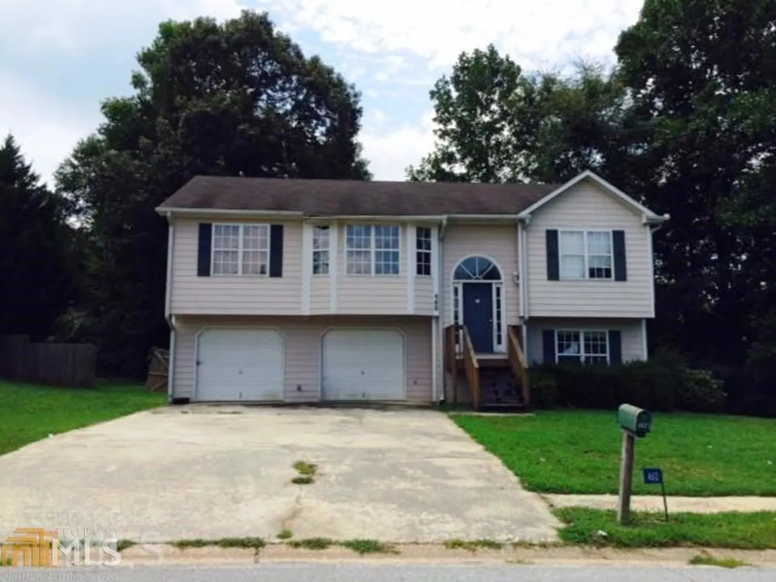250 chardonnay traceBraselton, GA 30517
250 chardonnay traceBraselton, GA 30517
Description
Updated rental shows better than new! Fresh paint inside & out! Vaulted great room, kitchen and dining all feature new wood laminate flooring. Fully equipped kitchen offers NEW granite, large island, NEW SS appliances including Fridge and microwave! NEW carpet in bedrooms and NEW 2" blinds. Private, wooded lot. Ready for immediate move-in!
Property Details for 250 Chardonnay Trace
- Subdivision ComplexVineyards
- Architectural StyleRanch
- ExteriorOther
- Num Of Parking Spaces2
- Parking FeaturesAttached, Garage Door Opener, Garage
- Property AttachedNo
LISTING UPDATED:
- StatusClosed
- MLS #8716367
- Days on Site11
- MLS TypeResidential Lease
- Year Built1999
- Lot Size0.40 Acres
- CountryJackson
LISTING UPDATED:
- StatusClosed
- MLS #8716367
- Days on Site11
- MLS TypeResidential Lease
- Year Built1999
- Lot Size0.40 Acres
- CountryJackson
Building Information for 250 Chardonnay Trace
- StoriesOne
- Year Built1999
- Lot Size0.4000 Acres
Payment Calculator
Term
Interest
Home Price
Down Payment
The Payment Calculator is for illustrative purposes only. Read More
Property Information for 250 Chardonnay Trace
Summary
Location and General Information
- Community Features: None
- Directions: I-85 N TO BRASELTON EXIT 129, HWY 53 GO LEFT S/ D IS ON IMMEDIATE RIGHT by Wendy's
- Coordinates: 34.12164,-83.75895
School Information
- Elementary School: West Jackson
- Middle School: West Jackson
- High School: Out of Area
Taxes and HOA Information
- Parcel Number: B03 069
- Association Fee Includes: None
- Tax Lot: 0
Virtual Tour
Parking
- Open Parking: No
Interior and Exterior Features
Interior Features
- Cooling: Electric, Ceiling Fan(s), Zoned, Dual
- Heating: Electric, Forced Air
- Appliances: Electric Water Heater, Dishwasher, Microwave, Oven/Range (Combo), Refrigerator
- Basement: None
- Flooring: Hardwood
- Interior Features: Tray Ceiling(s), Entrance Foyer, Soaking Tub, Separate Shower, Walk-In Closet(s), Master On Main Level, Split Bedroom Plan
- Levels/Stories: One
- Window Features: Double Pane Windows
- Kitchen Features: Kitchen Island
- Foundation: Slab
- Main Bedrooms: 3
- Bathrooms Total Integer: 2
- Main Full Baths: 2
- Bathrooms Total Decimal: 2
Exterior Features
- Construction Materials: Concrete
- Roof Type: Composition
- Laundry Features: Common Area
- Pool Private: No
Property
Utilities
- Utilities: Underground Utilities, Cable Available, Sewer Connected
- Water Source: Public
Property and Assessments
- Home Warranty: No
- Property Condition: Resale
Green Features
Lot Information
- Above Grade Finished Area: 1222
- Lot Features: None
Multi Family
- Number of Units To Be Built: Square Feet
Rental
Rent Information
- Land Lease: No
Public Records for 250 Chardonnay Trace
Home Facts
- Beds3
- Baths2
- Total Finished SqFt1,222 SqFt
- Above Grade Finished1,222 SqFt
- StoriesOne
- Lot Size0.4000 Acres
- StyleSingle Family Residence
- Year Built1999
- APNB03 069
- CountyJackson


