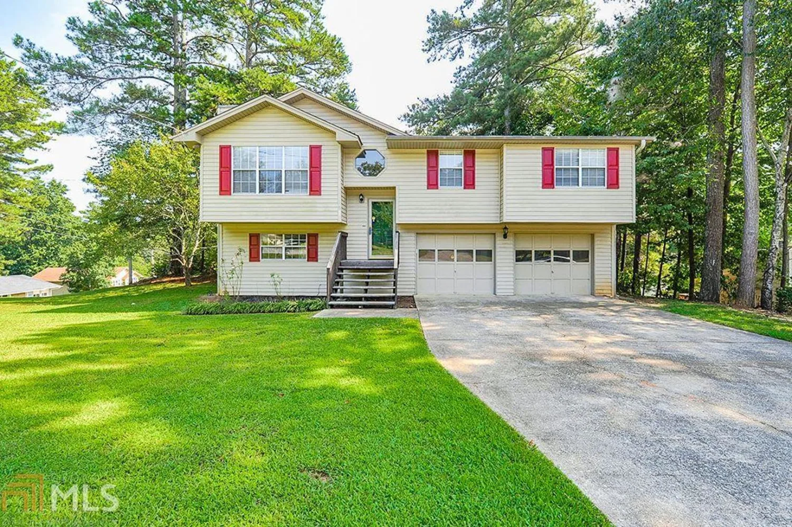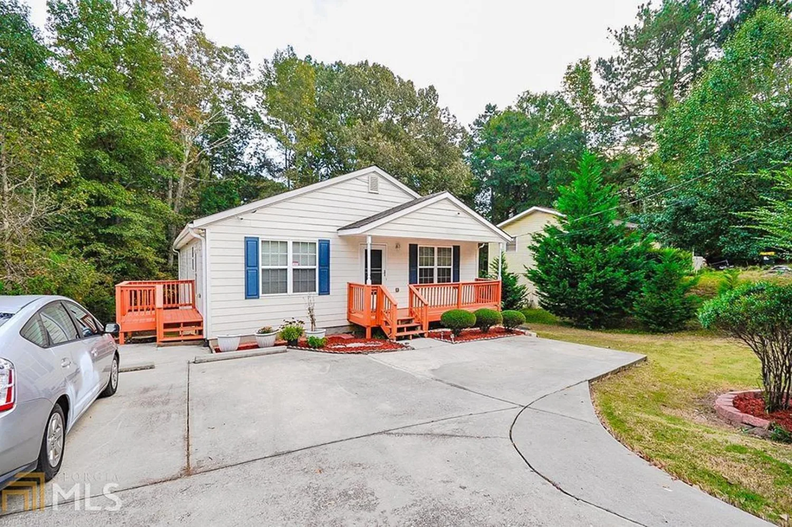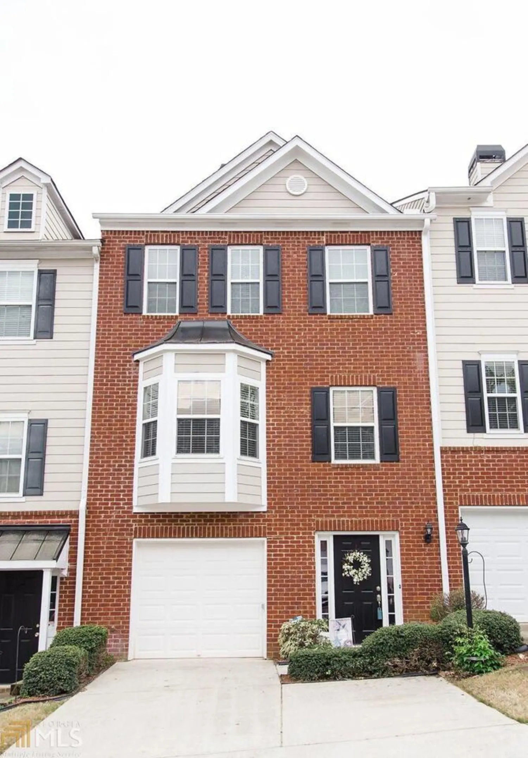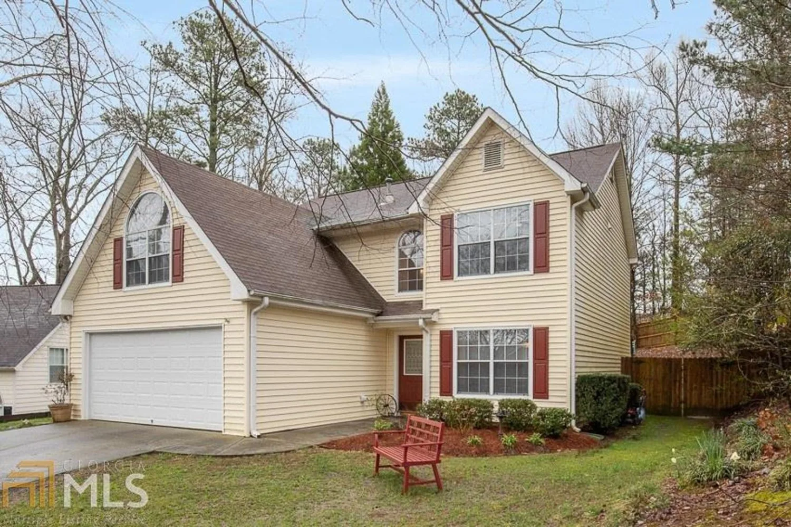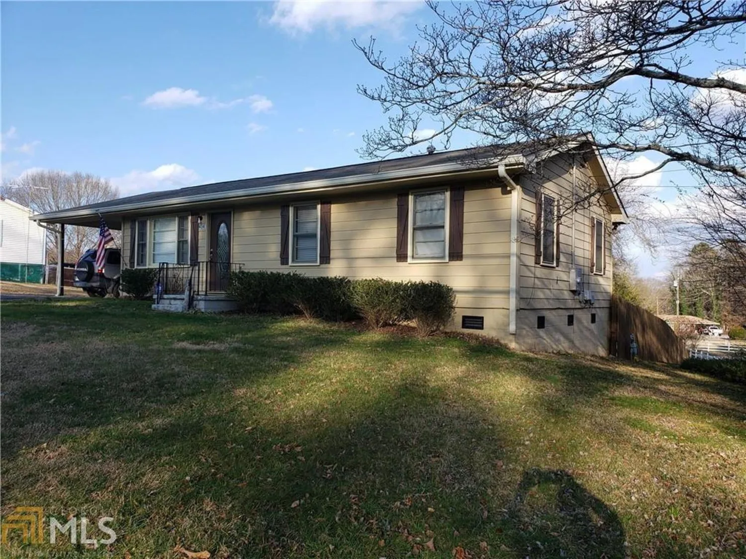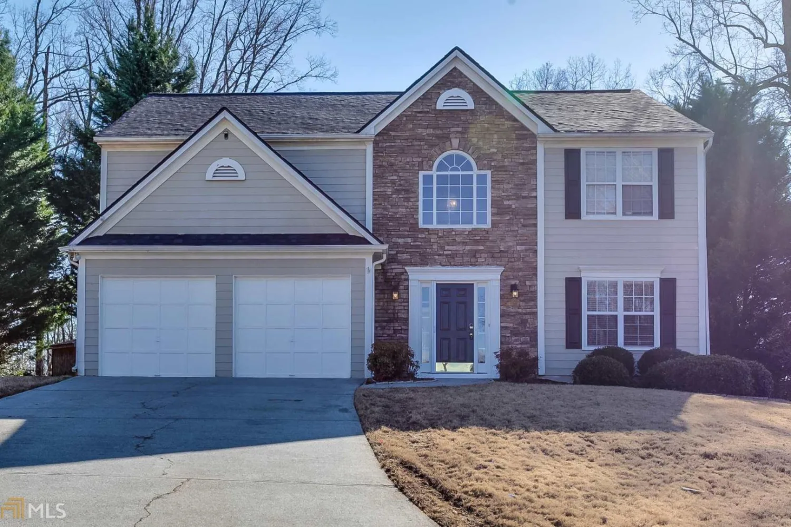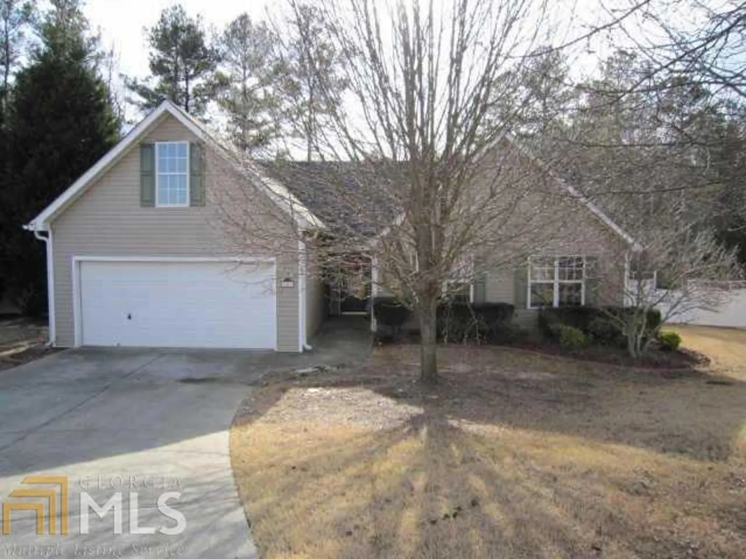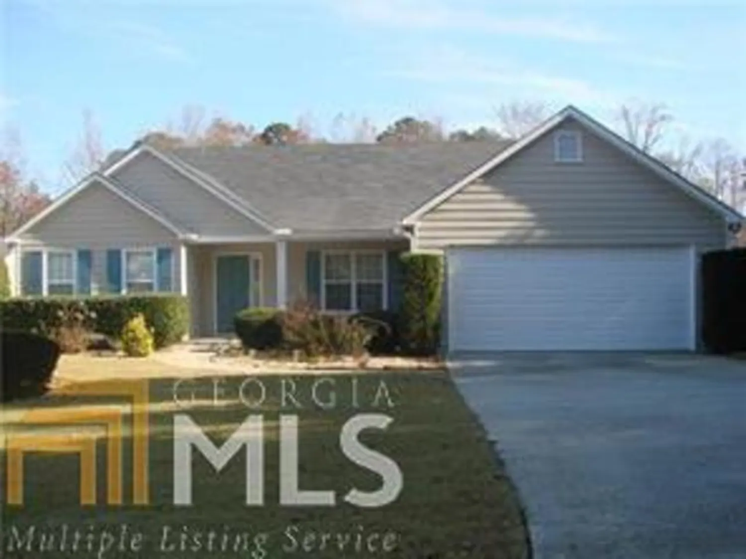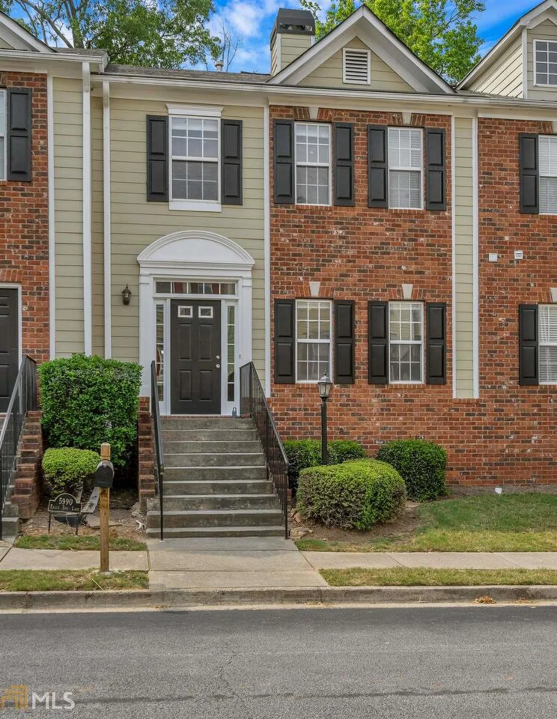1540 paramount view traceSugar Hill, GA 30518
1540 paramount view traceSugar Hill, GA 30518
Description
First time on the market! Great 2-story townhome well maintained by the original owner! Open light and bright main level include living room with stylish corner fireplace, kitchen, and dining area. Three spacious bedrooms upstairs. Recently installed luxury vinyl planks on both levels. New carpet on stairs. Fresh interior paint. New garage door. Extended back patio makes this corner unit a private retreat for morning coffee or afternoon tea. Front covered porch area, 1 car garage and driveway on quiet dead-end street. Exterior maintenance and water are included in HOA fee. Great location close to I-85, Mall of GA, and downtown Sugar Hill. Come see it today before it's gone!
Property Details for 1540 Paramount View Trace
- Subdivision ComplexHillcrest Townhomes
- Architectural StyleBrick/Frame, Traditional
- Num Of Parking Spaces1
- Parking FeaturesAttached, Garage
- Property AttachedYes
LISTING UPDATED:
- StatusClosed
- MLS #8716957
- Days on Site3
- Taxes$1,736 / year
- HOA Fees$2,520 / month
- MLS TypeResidential
- Year Built2003
- Lot Size4.00 Acres
- CountryGwinnett
LISTING UPDATED:
- StatusClosed
- MLS #8716957
- Days on Site3
- Taxes$1,736 / year
- HOA Fees$2,520 / month
- MLS TypeResidential
- Year Built2003
- Lot Size4.00 Acres
- CountryGwinnett
Building Information for 1540 Paramount View Trace
- StoriesTwo
- Year Built2003
- Lot Size4.0000 Acres
Payment Calculator
Term
Interest
Home Price
Down Payment
The Payment Calculator is for illustrative purposes only. Read More
Property Information for 1540 Paramount View Trace
Summary
Location and General Information
- Community Features: Sidewalks
- Directions: I-985 NORTH EXIT 4 GA-20 TURN LEFT. RT ONTO HILLCREST DRIVE. LT ONTO PARAMOUNT LANE. RT ONTO PARAMOUNT VIEW WAY.LT- GO STRAIT TO 1540 PARAMOUNT VIEW TRACE.
- Coordinates: 34.121329,-84.031233
School Information
- Elementary School: Sycamore
- Middle School: Lanier
- High School: Lanier
Taxes and HOA Information
- Parcel Number: R7304 098
- Tax Year: 2018
- Association Fee Includes: Maintenance Structure, Maintenance Grounds, Management Fee, Pest Control, Sewer, Water
Virtual Tour
Parking
- Open Parking: No
Interior and Exterior Features
Interior Features
- Cooling: Electric, Ceiling Fan(s), Central Air
- Heating: Natural Gas, Central, Forced Air
- Appliances: Gas Water Heater, Dishwasher, Microwave, Oven/Range (Combo), Refrigerator
- Basement: None
- Fireplace Features: Family Room
- Interior Features: Vaulted Ceiling(s), Soaking Tub, Walk-In Closet(s), Roommate Plan
- Levels/Stories: Two
- Window Features: Double Pane Windows
- Kitchen Features: Breakfast Bar, Pantry
- Foundation: Slab
- Total Half Baths: 1
- Bathrooms Total Integer: 3
- Bathrooms Total Decimal: 2
Exterior Features
- Accessibility Features: Accessible Entrance
- Fencing: Fenced
- Patio And Porch Features: Deck, Patio
- Roof Type: Composition
- Security Features: Open Access, Carbon Monoxide Detector(s), Smoke Detector(s)
- Laundry Features: Upper Level
- Pool Private: No
Property
Utilities
- Utilities: Underground Utilities, Cable Available, Sewer Connected
- Water Source: Public
Property and Assessments
- Home Warranty: Yes
- Property Condition: Resale
Green Features
Lot Information
- Above Grade Finished Area: 1607
- Common Walls: End Unit
- Lot Features: Private
Multi Family
- Number of Units To Be Built: Square Feet
Rental
Rent Information
- Land Lease: Yes
- Occupant Types: Vacant
Public Records for 1540 Paramount View Trace
Tax Record
- 2018$1,736.00 ($144.67 / month)
Home Facts
- Beds3
- Baths2
- Total Finished SqFt1,607 SqFt
- Above Grade Finished1,607 SqFt
- StoriesTwo
- Lot Size4.0000 Acres
- StyleTownhouse
- Year Built2003
- APNR7304 098
- CountyGwinnett
- Fireplaces1


