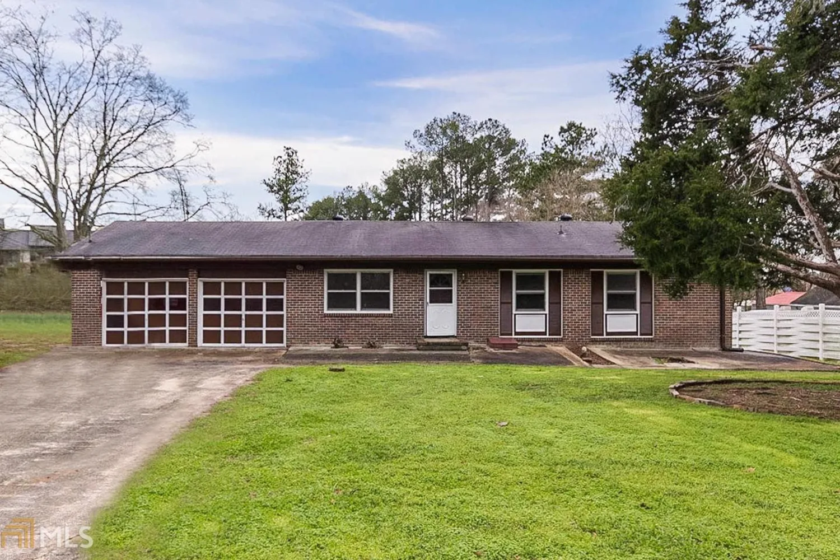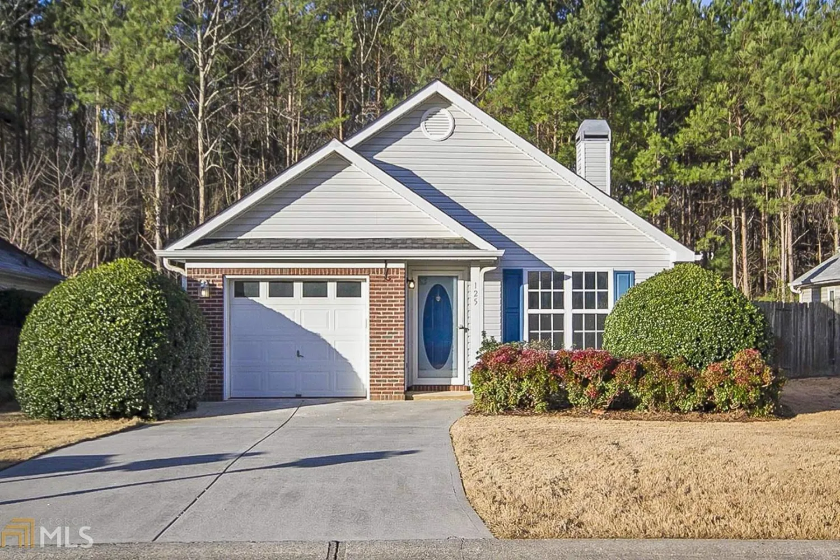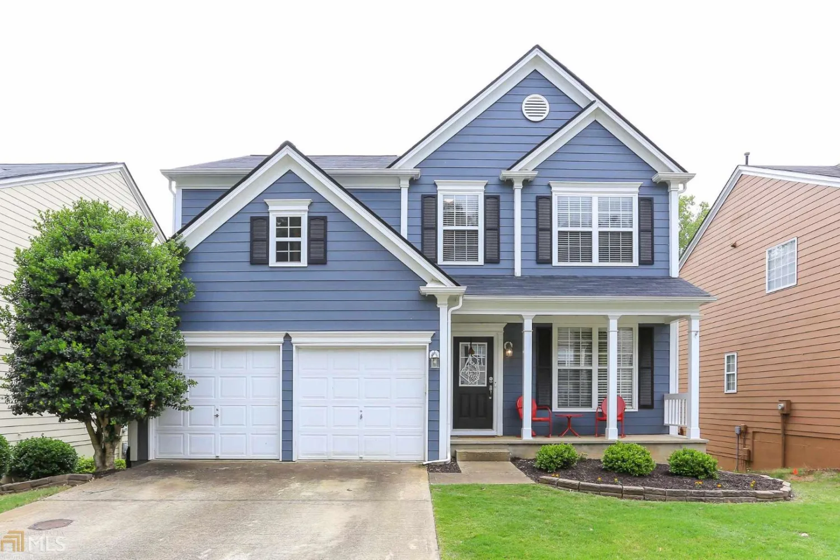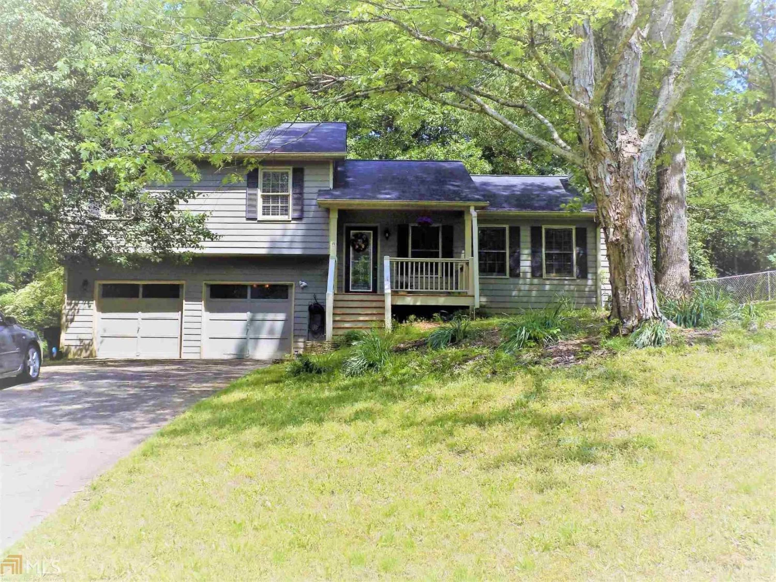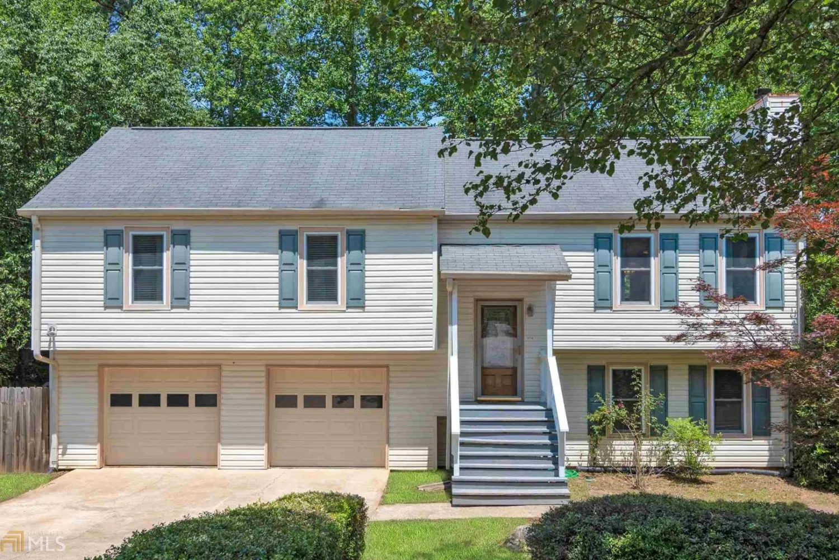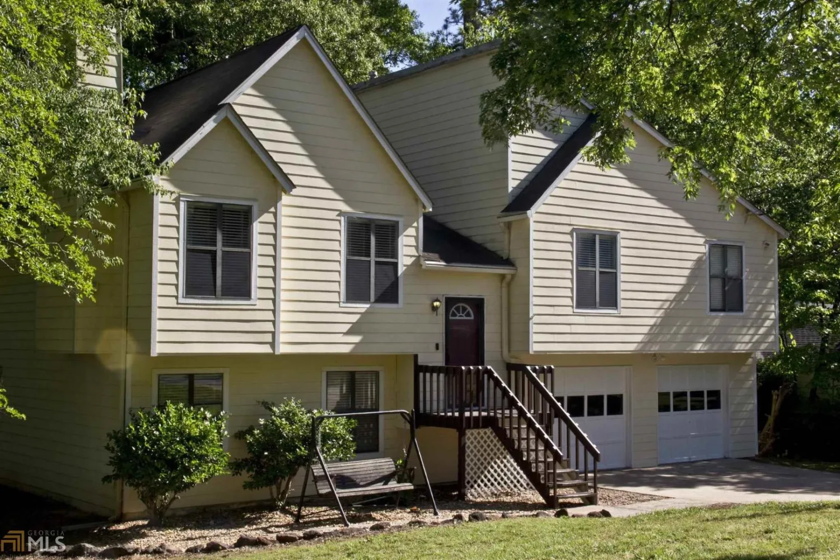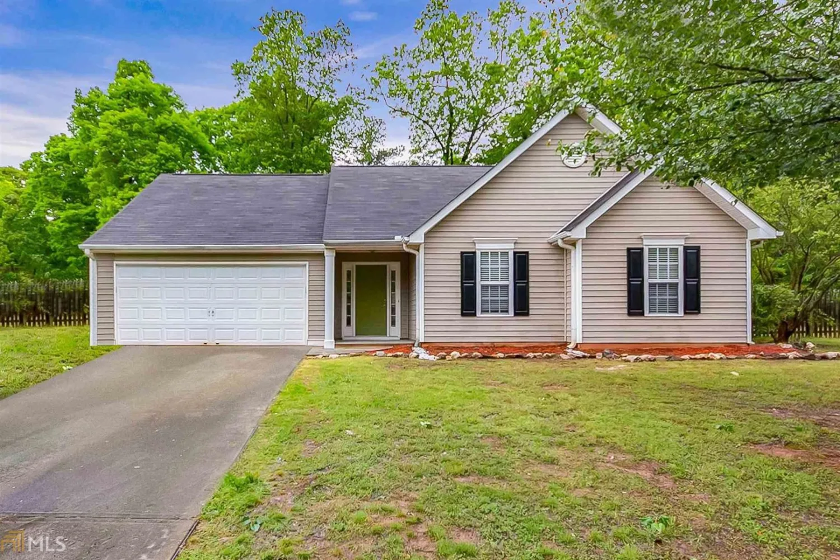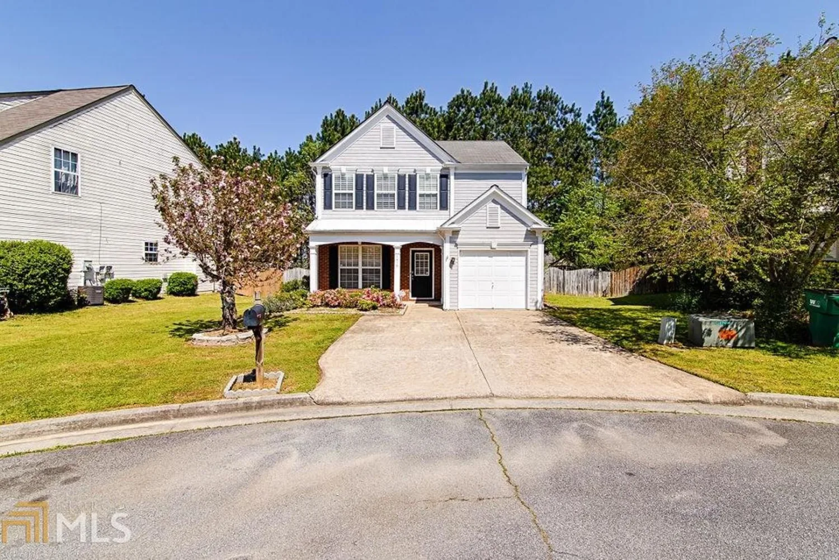419 creekside laneWoodstock, GA 30188
419 creekside laneWoodstock, GA 30188
Description
GREAT INVESTOR OPPORTUNITY in the heart of Woodstock! Welcome home to this beautifully renovated 3 bedroom, 2 bathroom home with an open concept located off a quiet street. This single family home boasts stainless steel appliances, new light fixtures, new bathroom vanities, new flooring, and quartz countertops in the kitchen. No HOA or rental restrictions. This home is a must see! Easy access to highway 92 for shopping and dining. *HOME HAS A TENANT IN PLACE UNTIL MARCH 31, 2021*
Property Details for 419 Creekside Lane
- Subdivision ComplexCreek View
- Architectural StyleTraditional
- Num Of Parking Spaces2
- Parking FeaturesAttached, Garage
- Property AttachedNo
LISTING UPDATED:
- StatusClosed
- MLS #8734673
- Days on Site0
- Taxes$1,819.7 / year
- MLS TypeResidential
- Year Built1982
- CountryCherokee
LISTING UPDATED:
- StatusClosed
- MLS #8734673
- Days on Site0
- Taxes$1,819.7 / year
- MLS TypeResidential
- Year Built1982
- CountryCherokee
Building Information for 419 Creekside Lane
- StoriesMulti/Split
- Year Built1982
- Lot Size0.0000 Acres
Payment Calculator
Term
Interest
Home Price
Down Payment
The Payment Calculator is for illustrative purposes only. Read More
Property Information for 419 Creekside Lane
Summary
Location and General Information
- Community Features: None
- Directions: Hwy 92 to Creekview Drive. Continue on Creekview Drive and take a left on Creekside Lane. Home will be on the left.
- Coordinates: 34.0909582,-84.50208350000001
School Information
- Elementary School: Little River Primary/Elementar
- Middle School: Mill Creek
- High School: River Ridge
Taxes and HOA Information
- Parcel Number: 15N18D 343
- Tax Year: 2019
- Association Fee Includes: None
- Tax Lot: 32
Virtual Tour
Parking
- Open Parking: No
Interior and Exterior Features
Interior Features
- Cooling: Electric, Ceiling Fan(s), Central Air
- Heating: Natural Gas, Central
- Appliances: Dishwasher, Disposal, Oven/Range (Combo), Refrigerator, Stainless Steel Appliance(s)
- Basement: None
- Flooring: Laminate
- Interior Features: Double Vanity, Separate Shower
- Levels/Stories: Multi/Split
- Foundation: Slab
- Bathrooms Total Integer: 2
- Bathrooms Total Decimal: 2
Exterior Features
- Construction Materials: Wood Siding
- Pool Private: No
Property
Utilities
- Sewer: Septic Tank
- Water Source: Public
Property and Assessments
- Home Warranty: Yes
- Property Condition: Resale
Green Features
Lot Information
- Above Grade Finished Area: 1458
- Lot Features: None
Multi Family
- Number of Units To Be Built: Square Feet
Rental
Rent Information
- Land Lease: Yes
Public Records for 419 Creekside Lane
Tax Record
- 2019$1,819.70 ($151.64 / month)
Home Facts
- Beds3
- Baths2
- Total Finished SqFt1,458 SqFt
- Above Grade Finished1,458 SqFt
- StoriesMulti/Split
- Lot Size0.0000 Acres
- StyleSingle Family Residence
- Year Built1982
- APN15N18D 343
- CountyCherokee
- Fireplaces1


