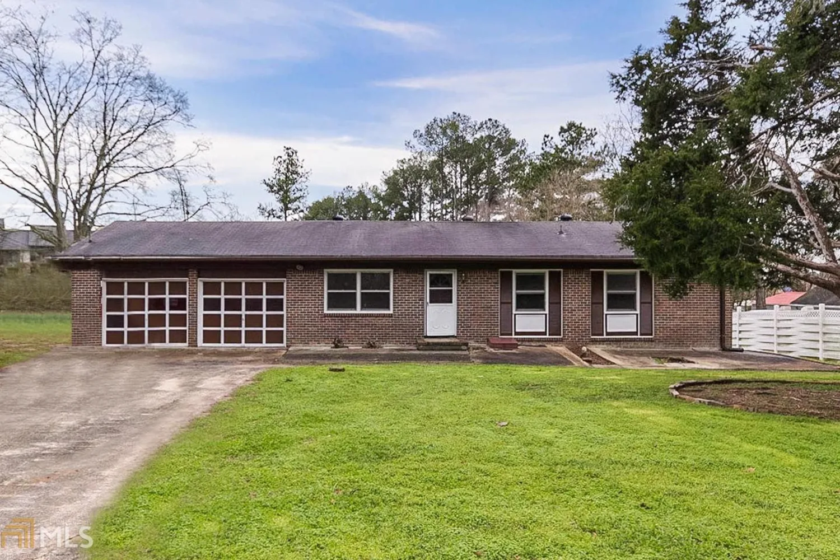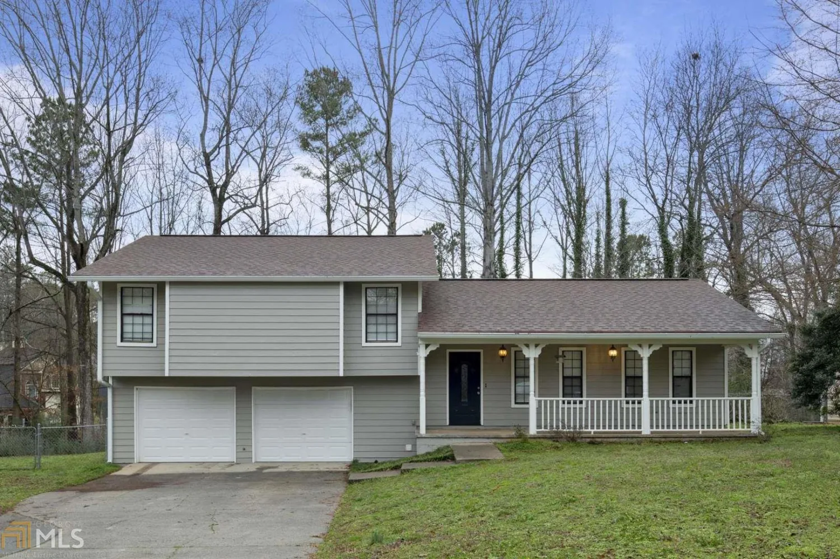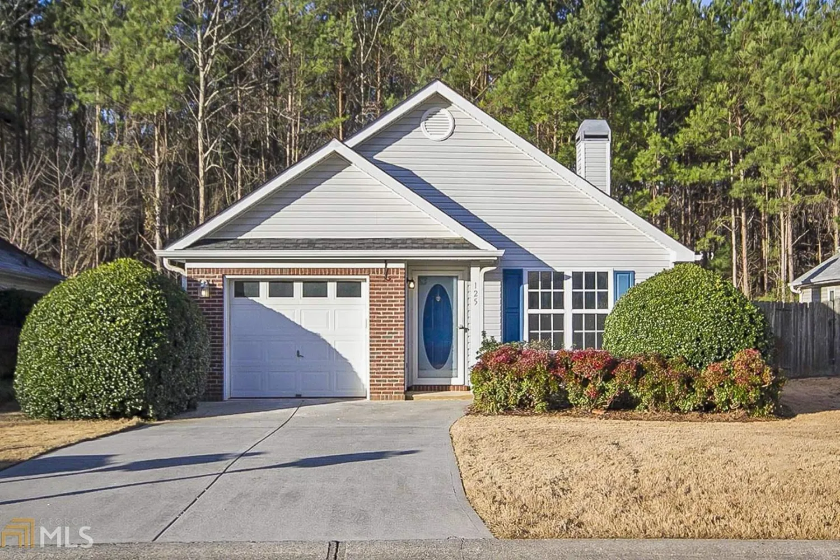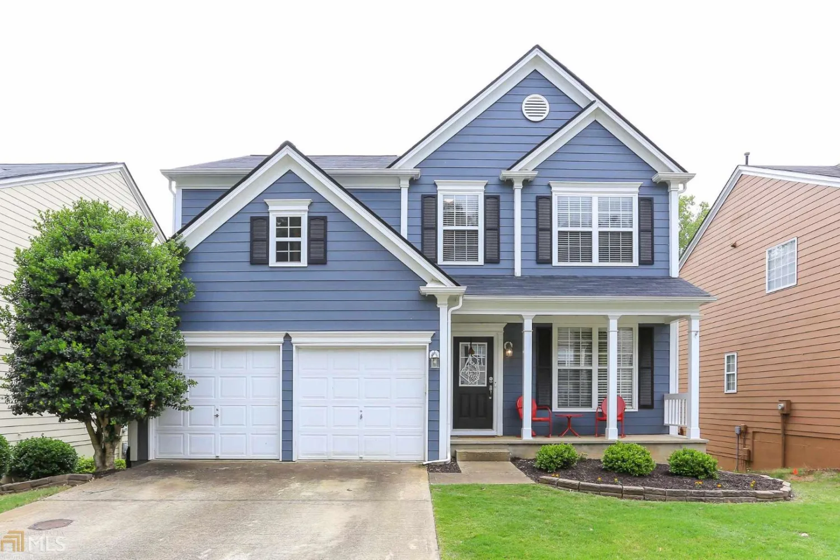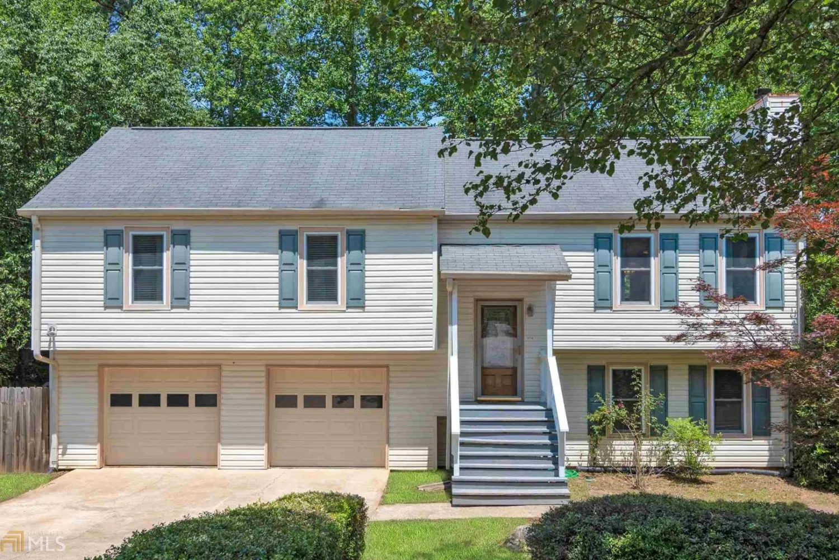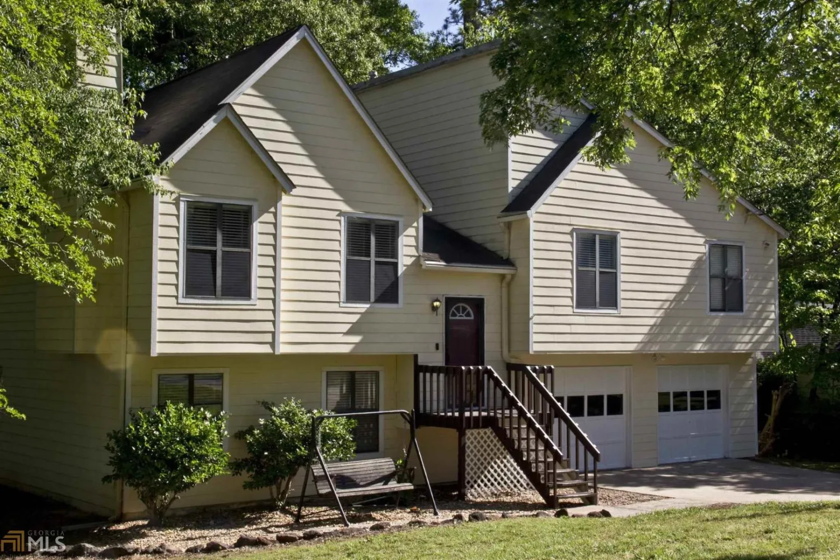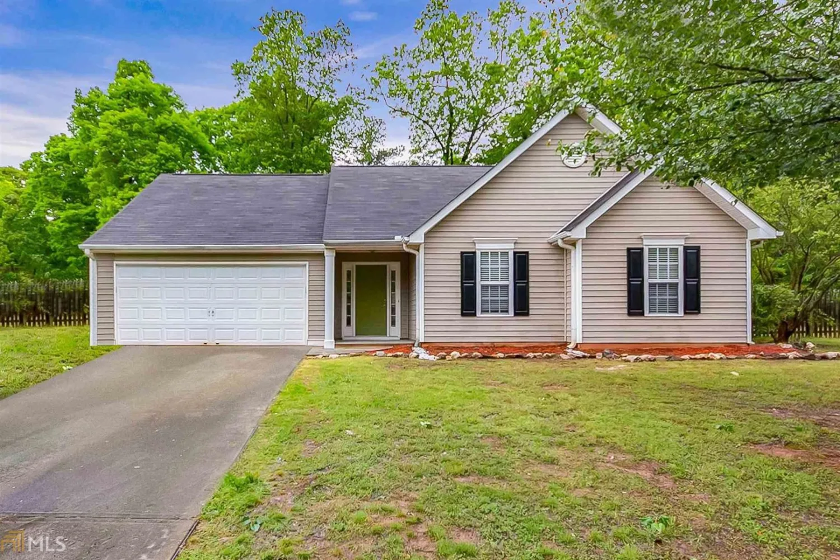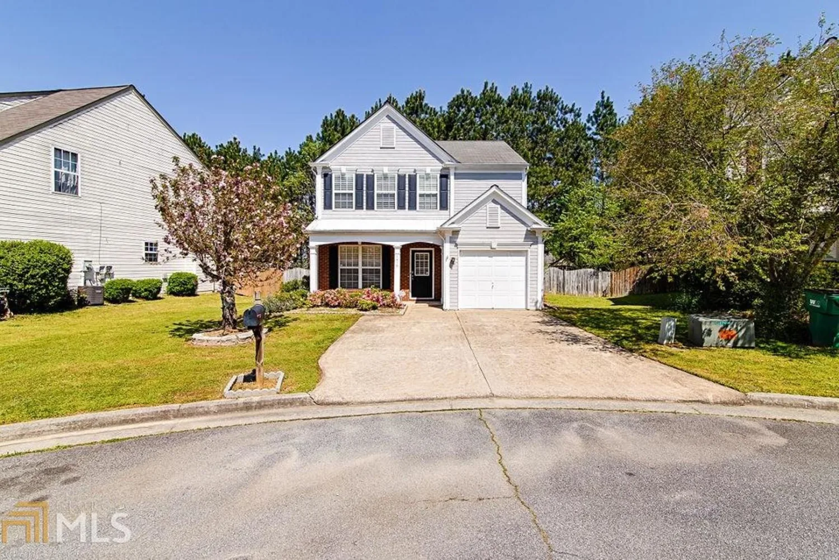255 cedar mill laneWoodstock, GA 30189
255 cedar mill laneWoodstock, GA 30189
Description
Charming 3 bedroom 2 bath home in Etowah school district. Convenient to surrounding parks, recreation and shopping. This well maintained home offers a welcoming living room with fireplace and vaulted ceilings. Tastefully updated kitchen with tile backsplash, granite countertops and stainless steel appliances. Separate formal dining room with french doors opening to spacious back deck and large backyard, perfect for grilling and entertaining. Generous master with master bath. THIS IS A MUST SEE!
Property Details for 255 Cedar Mill Lane
- Subdivision ComplexMagnolia Walk
- Architectural StyleTraditional
- Parking FeaturesGarage Door Opener, Basement, Garage
- Property AttachedNo
LISTING UPDATED:
- StatusClosed
- MLS #8781745
- Days on Site42
- Taxes$1,831.06 / year
- MLS TypeResidential
- Year Built1985
- Lot Size0.47 Acres
- CountryCherokee
LISTING UPDATED:
- StatusClosed
- MLS #8781745
- Days on Site42
- Taxes$1,831.06 / year
- MLS TypeResidential
- Year Built1985
- Lot Size0.47 Acres
- CountryCherokee
Building Information for 255 Cedar Mill Lane
- StoriesOne and One Half
- Year Built1985
- Lot Size0.4700 Acres
Payment Calculator
Term
Interest
Home Price
Down Payment
The Payment Calculator is for illustrative purposes only. Read More
Property Information for 255 Cedar Mill Lane
Summary
Location and General Information
- Community Features: None
- Directions: GPS
- Coordinates: 34.141668,-84.595288
School Information
- Elementary School: Boston
- Middle School: Booth
- High School: Etowah
Taxes and HOA Information
- Parcel Number: 21N09D 088
- Tax Year: 2019
- Association Fee Includes: None
- Tax Lot: 42
Virtual Tour
Parking
- Open Parking: No
Interior and Exterior Features
Interior Features
- Cooling: Electric, Ceiling Fan(s), Central Air
- Heating: Natural Gas, Central
- Appliances: Dishwasher, Microwave, Oven/Range (Combo), Refrigerator
- Basement: Crawl Space
- Fireplace Features: Living Room, Gas Starter
- Flooring: Laminate
- Interior Features: Vaulted Ceiling(s), Other, Master On Main Level
- Levels/Stories: One and One Half
- Main Bedrooms: 3
- Bathrooms Total Integer: 2
- Main Full Baths: 2
- Bathrooms Total Decimal: 2
Exterior Features
- Construction Materials: Concrete, Wood Siding
- Laundry Features: In Garage
- Pool Private: No
Property
Utilities
- Sewer: Septic Tank
- Water Source: Public
Property and Assessments
- Home Warranty: Yes
- Property Condition: Resale
Green Features
Lot Information
- Above Grade Finished Area: 1248
- Lot Features: Private
Multi Family
- Number of Units To Be Built: Square Feet
Rental
Rent Information
- Land Lease: Yes
Public Records for 255 Cedar Mill Lane
Tax Record
- 2019$1,831.06 ($152.59 / month)
Home Facts
- Beds3
- Baths2
- Total Finished SqFt1,248 SqFt
- Above Grade Finished1,248 SqFt
- StoriesOne and One Half
- Lot Size0.4700 Acres
- StyleSingle Family Residence
- Year Built1985
- APN21N09D 088
- CountyCherokee
- Fireplaces1


