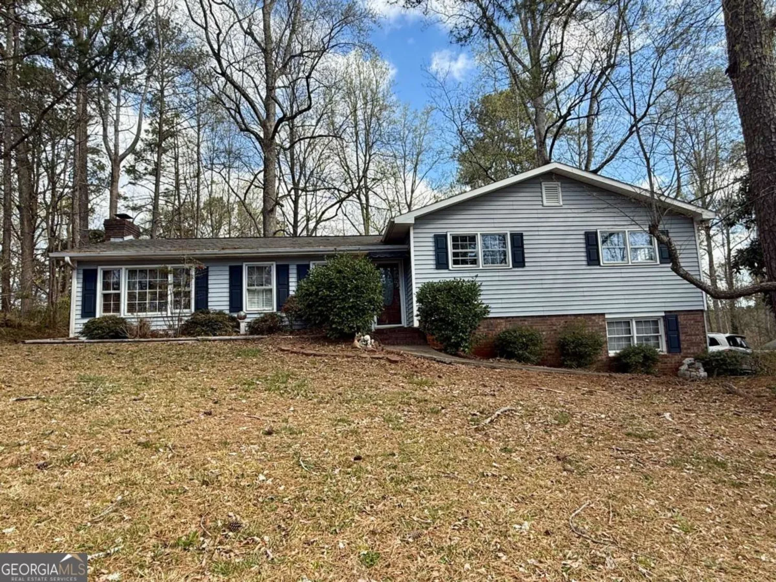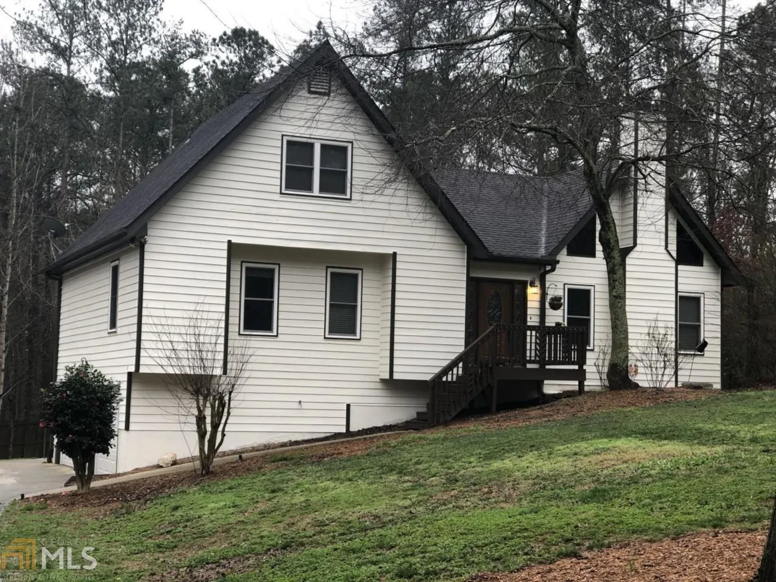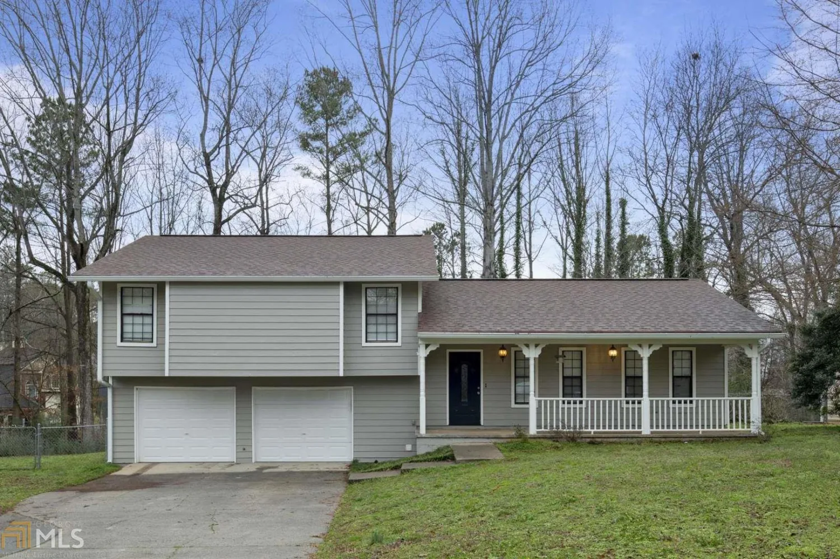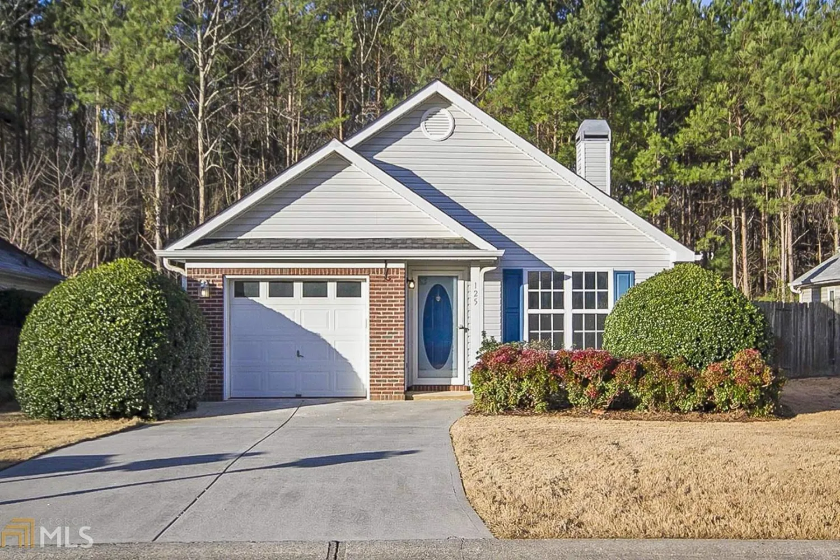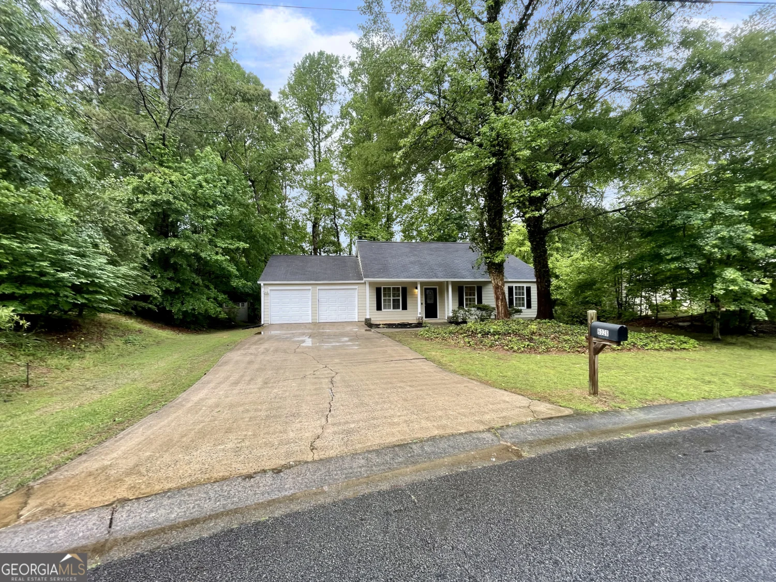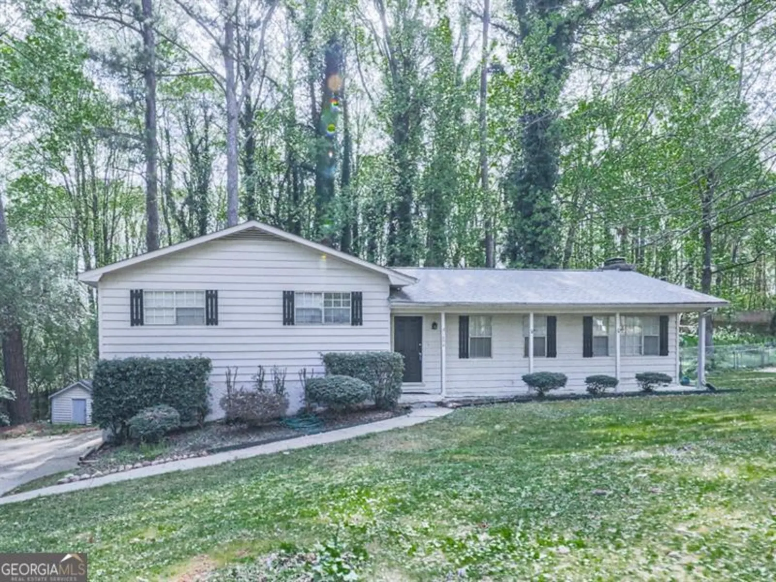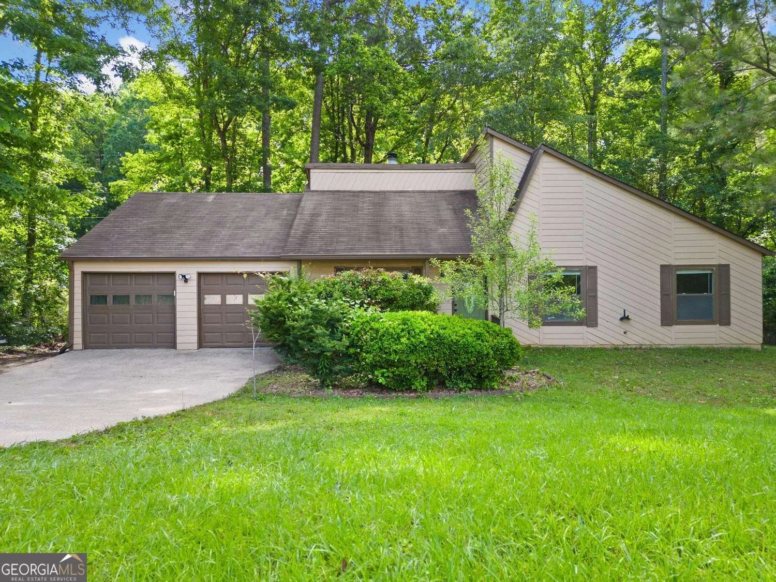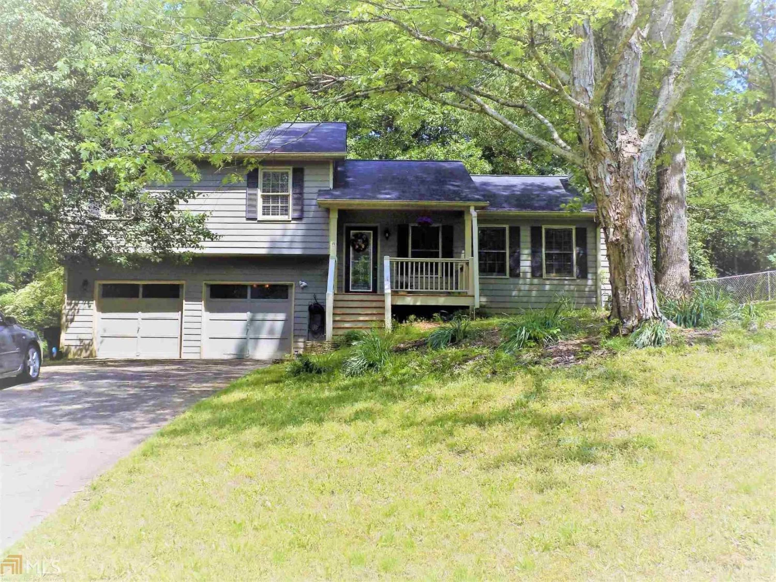1046 dunedin trailWoodstock, GA 30188
1046 dunedin trailWoodstock, GA 30188
Description
Don't miss this home only minutes from Downtown Woodstock in sought after after Kingsgate!! Featuring 3BD/2.5BA, this home is situated on a private, level back yard, ready for entertaining! 2 story family room allows oodles of natural light. Vaulted ceilings make it feel enormous! Bright, open concept kitchen has a beautiful custom backsplash and views to the family room. Relax on your back deck with no homes behind you! A large, unfinished flex space in the basement is ready for your home gym or theatre room. This Woodstock gem is in award winning River Ridge HS and Little River Elementary School districts. Priced to SELL!!!
Property Details for 1046 Dunedin Trail
- Subdivision ComplexKingsgate
- Architectural StyleTraditional
- Num Of Parking Spaces2
- Parking FeaturesGarage Door Opener, Kitchen Level
- Property AttachedNo
LISTING UPDATED:
- StatusClosed
- MLS #8791529
- Days on Site3
- Taxes$3,285.4 / year
- MLS TypeResidential
- Year Built2000
- Lot Size0.14 Acres
- CountryCherokee
LISTING UPDATED:
- StatusClosed
- MLS #8791529
- Days on Site3
- Taxes$3,285.4 / year
- MLS TypeResidential
- Year Built2000
- Lot Size0.14 Acres
- CountryCherokee
Building Information for 1046 Dunedin Trail
- StoriesTwo
- Year Built2000
- Lot Size0.1400 Acres
Payment Calculator
Term
Interest
Home Price
Down Payment
The Payment Calculator is for illustrative purposes only. Read More
Property Information for 1046 Dunedin Trail
Summary
Location and General Information
- Community Features: Clubhouse, Park, Pool, Sidewalks, Street Lights
- Directions: GPS Friendly
- Coordinates: 34.096349,-84.479793
School Information
- Elementary School: Little River Primary/Elementar
- Middle School: Mill Creek
- High School: River Ridge
Taxes and HOA Information
- Parcel Number: 15N24F 107
- Tax Year: 2019
- Association Fee Includes: Maintenance Grounds, Swimming
- Tax Lot: 366
Virtual Tour
Parking
- Open Parking: No
Interior and Exterior Features
Interior Features
- Cooling: Electric, Ceiling Fan(s), Central Air
- Heating: Natural Gas, Central
- Appliances: Dishwasher, Disposal, Ice Maker, Microwave, Oven/Range (Combo), Refrigerator, Stainless Steel Appliance(s)
- Basement: Daylight, Interior Entry, Exterior Entry, Finished, Partial
- Flooring: Carpet, Laminate
- Interior Features: Tray Ceiling(s), Vaulted Ceiling(s), High Ceilings, Double Vanity, Soaking Tub, Separate Shower, Walk-In Closet(s)
- Levels/Stories: Two
- Window Features: Double Pane Windows, Storm Window(s)
- Total Half Baths: 1
- Bathrooms Total Integer: 3
- Bathrooms Total Decimal: 2
Exterior Features
- Construction Materials: Concrete
- Pool Private: No
Property
Utilities
- Utilities: Underground Utilities, Cable Available, Sewer Connected
- Water Source: Public
Property and Assessments
- Home Warranty: Yes
- Property Condition: Resale
Green Features
- Green Energy Efficient: Insulation, Thermostat
Lot Information
- Above Grade Finished Area: 1974
- Lot Features: Greenbelt, Level
Multi Family
- Number of Units To Be Built: Square Feet
Rental
Rent Information
- Land Lease: Yes
Public Records for 1046 Dunedin Trail
Tax Record
- 2019$3,285.40 ($273.78 / month)
Home Facts
- Beds3
- Baths2
- Total Finished SqFt1,974 SqFt
- Above Grade Finished1,974 SqFt
- StoriesTwo
- Lot Size0.1400 Acres
- StyleSingle Family Residence
- Year Built2000
- APN15N24F 107
- CountyCherokee
- Fireplaces1


