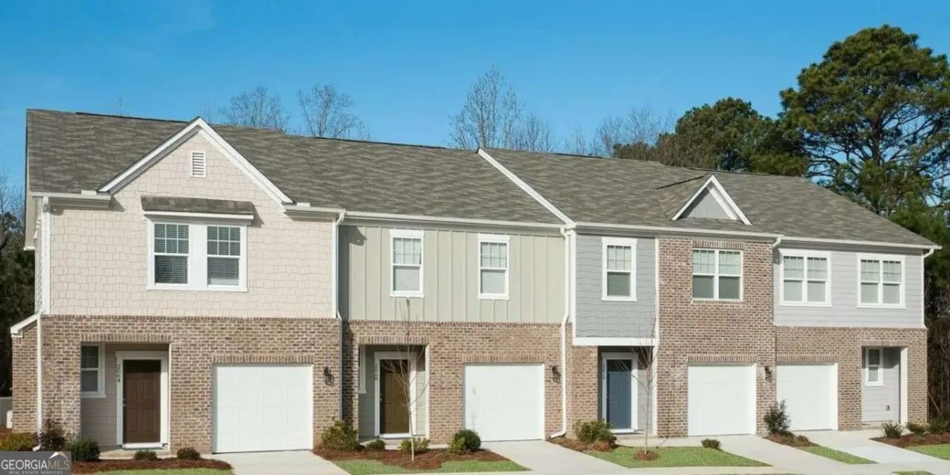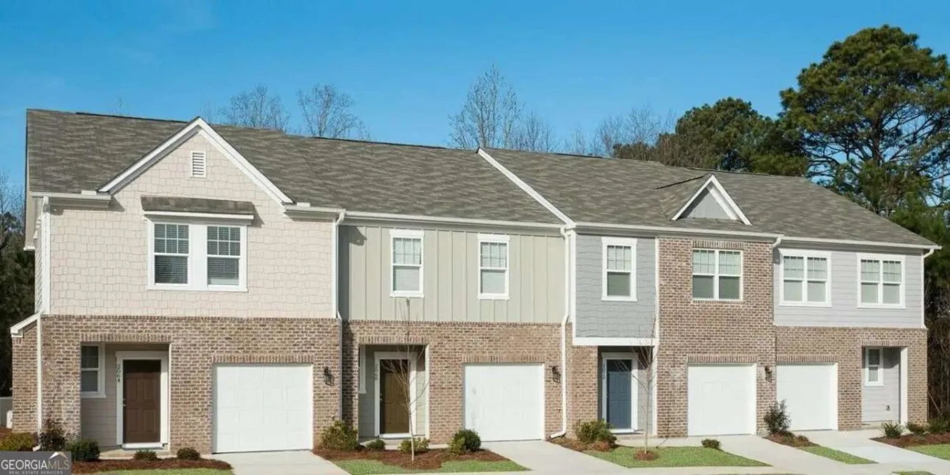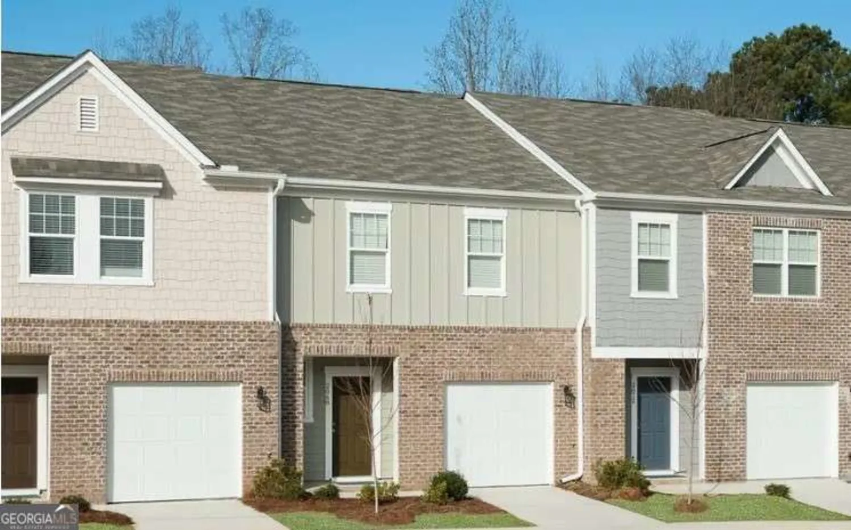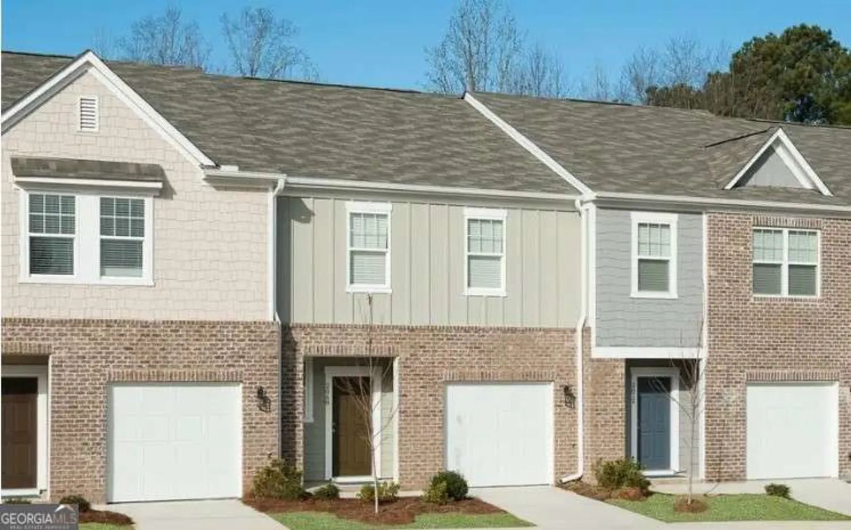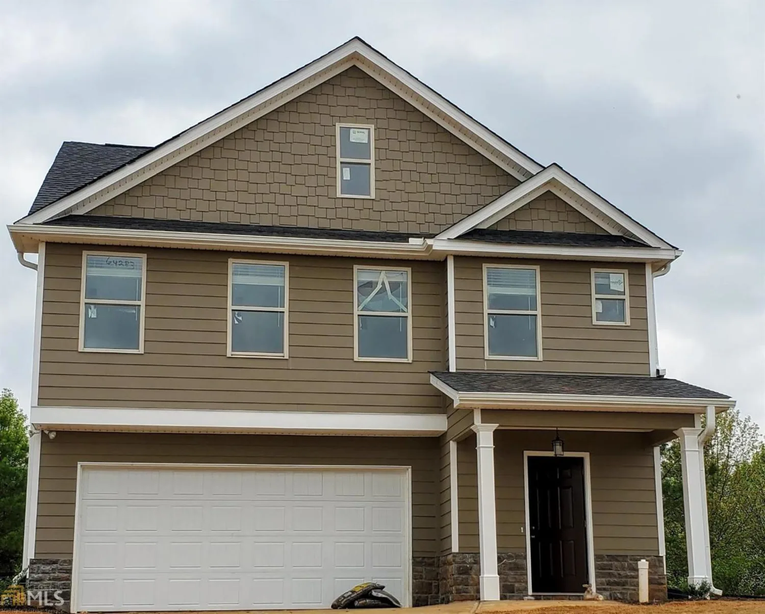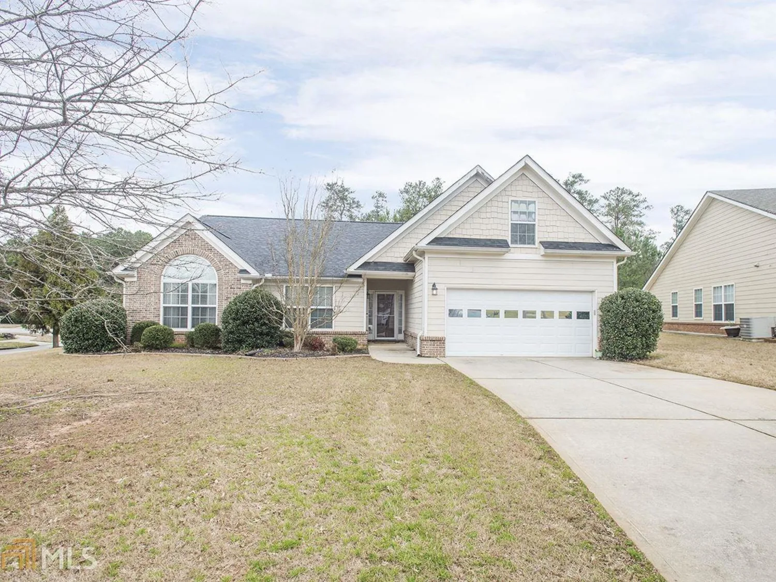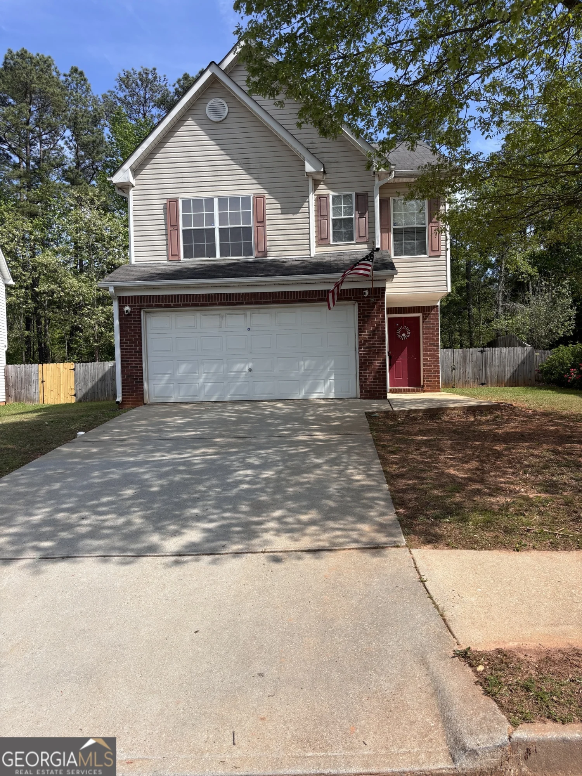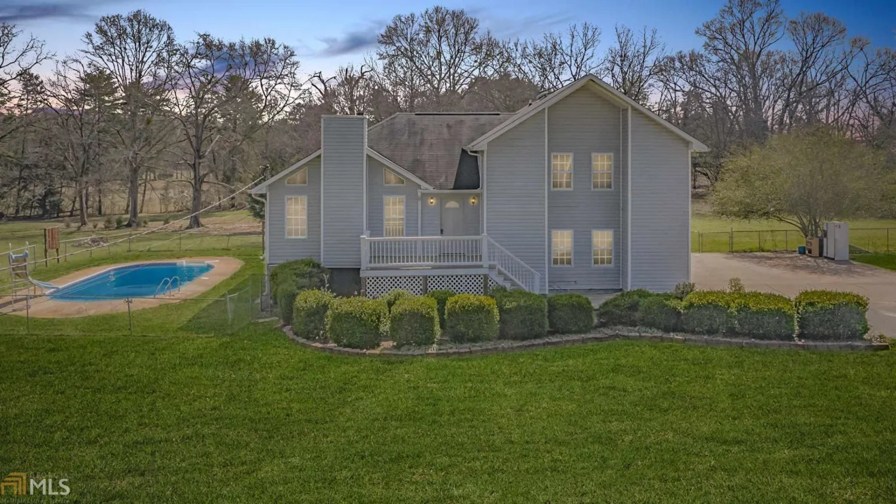817 brampton wayLocust Grove, GA 30248
817 brampton wayLocust Grove, GA 30248
Description
OPEN HOUSE THIS SATURDAY NOV 7th from 1-4pm (No Showings) ---100% USDA Financing available! Come see this amazing 5 bedroom home Today... You'll know this is the one for you as soon as You enter the welcoming 2 story foyer. This bright open floor plan gives you all the space you need while still keeping that "At Home" feel. Separate formal dining & sitting room right off of the large kitchen great for entertaining or just hanging out. Downstairs has a guest/in-law bedroom & upstairs you'll find an Over-sized master with sitting area & large master bath, giving you a personal retreat. More than ample secondary bedrooms make this a "Win". Round all that out with , flat backyard & quiet neighborhood Oh & forgot to mention all of the swim/tennis/park amenities Heron Bay has to offer makes this a must see & have. Call today for easy showing!
Property Details for 817 Brampton Way
- Subdivision ComplexSprings At Heron Bay
- Architectural StyleBrick Front, Contemporary
- Num Of Parking Spaces2
- Parking FeaturesAttached, Garage
- Property AttachedNo
LISTING UPDATED:
- StatusClosed
- MLS #8744523
- Days on Site252
- Taxes$3,251.48 / year
- MLS TypeResidential
- Year Built2003
- CountryHenry
LISTING UPDATED:
- StatusClosed
- MLS #8744523
- Days on Site252
- Taxes$3,251.48 / year
- MLS TypeResidential
- Year Built2003
- CountryHenry
Building Information for 817 Brampton Way
- StoriesTwo
- Year Built2003
- Lot Size0.0000 Acres
Payment Calculator
Term
Interest
Home Price
Down Payment
The Payment Calculator is for illustrative purposes only. Read More
Property Information for 817 Brampton Way
Summary
Location and General Information
- Community Features: Lake, Park, Playground, Pool, Sidewalks, Street Lights, Tennis Court(s)
- Directions: See GPS
- Coordinates: 33.340109,-84.189928
School Information
- Elementary School: Bethlehem
- Middle School: Luella
- High School: Luella
Taxes and HOA Information
- Parcel Number: 080B01107000
- Tax Year: 2019
- Association Fee Includes: Facilities Fee, Maintenance Grounds, Swimming, Tennis, Water
- Tax Lot: 107
Virtual Tour
Parking
- Open Parking: No
Interior and Exterior Features
Interior Features
- Cooling: Electric, Central Air
- Heating: Natural Gas, Forced Air
- Appliances: Gas Water Heater, Dishwasher, Microwave, Oven/Range (Combo)
- Basement: None
- Flooring: Carpet, Hardwood
- Interior Features: Double Vanity, Entrance Foyer, Soaking Tub
- Levels/Stories: Two
- Foundation: Slab
- Total Half Baths: 1
- Bathrooms Total Integer: 3
- Bathrooms Total Decimal: 2
Exterior Features
- Pool Private: No
Property
Utilities
- Utilities: Cable Available, Sewer Connected
- Water Source: Public
Property and Assessments
- Home Warranty: Yes
- Property Condition: Resale
Green Features
Lot Information
- Above Grade Finished Area: 3023
- Lot Features: Level
Multi Family
- Number of Units To Be Built: Square Feet
Rental
Rent Information
- Land Lease: Yes
Public Records for 817 Brampton Way
Tax Record
- 2019$3,251.48 ($270.96 / month)
Home Facts
- Beds5
- Baths2
- Total Finished SqFt3,023 SqFt
- Above Grade Finished3,023 SqFt
- StoriesTwo
- Lot Size0.0000 Acres
- StyleSingle Family Residence
- Year Built2003
- APN080B01107000
- CountyHenry
- Fireplaces1


