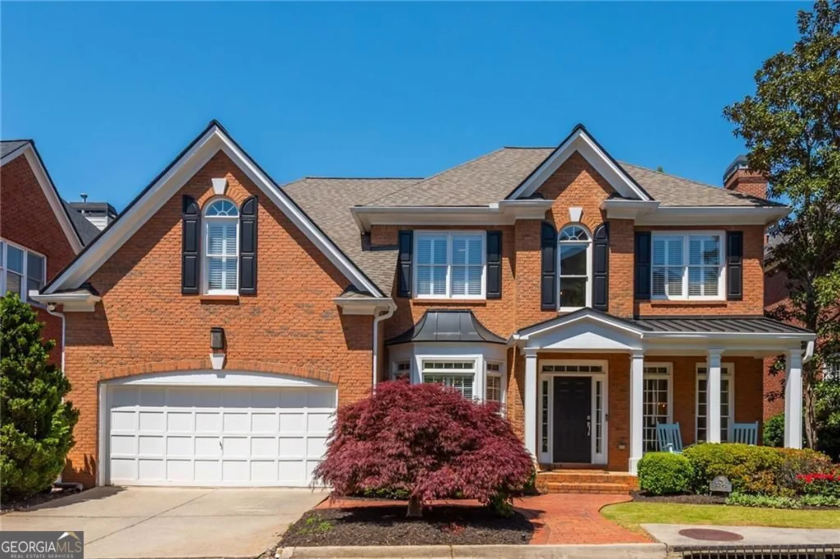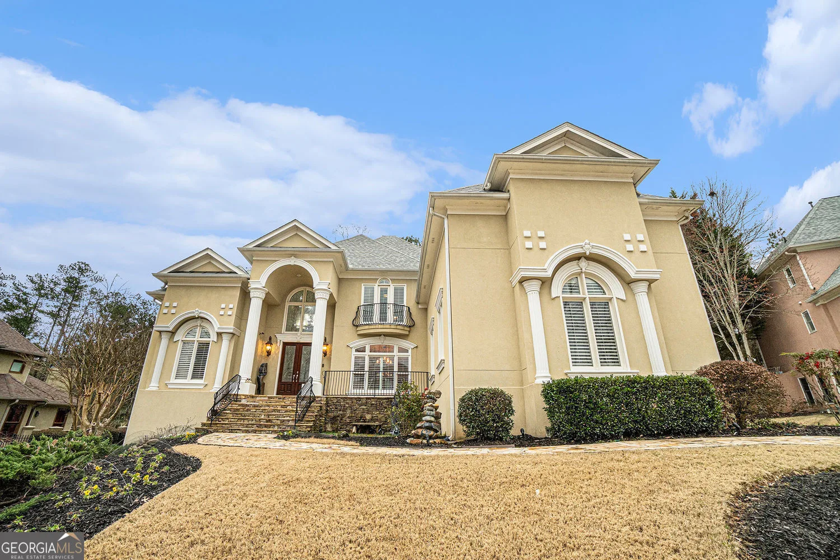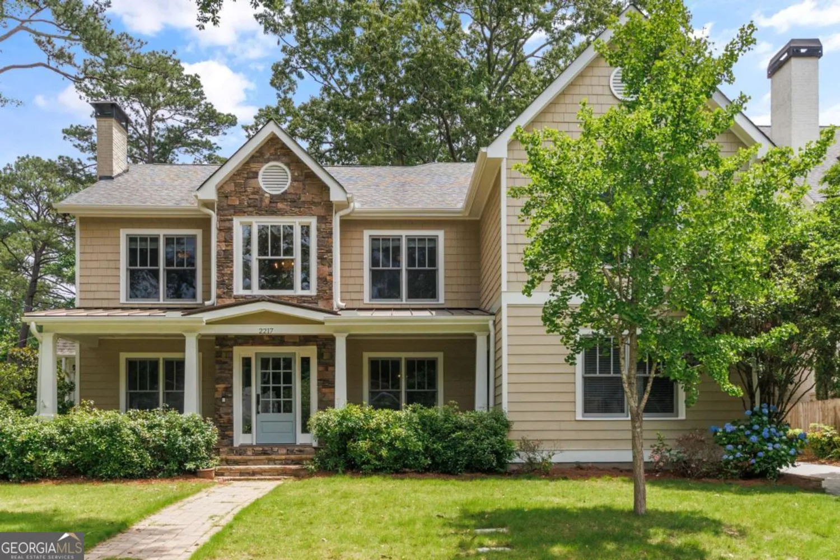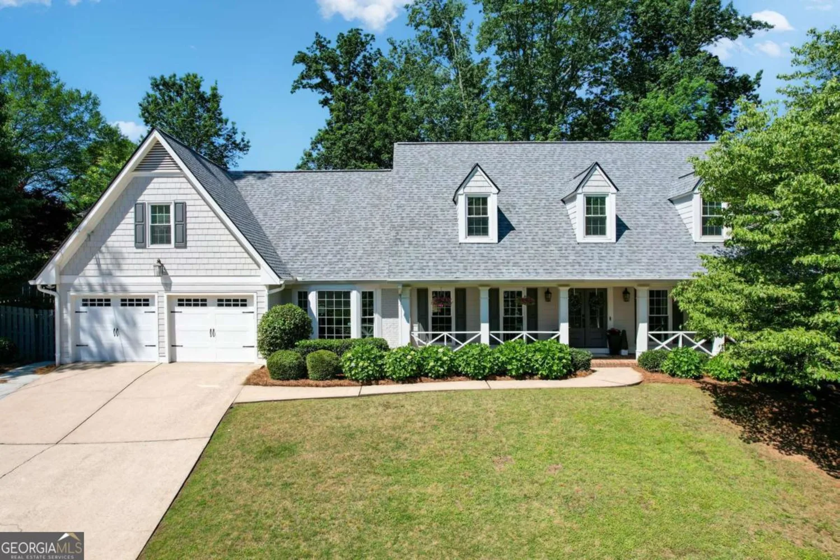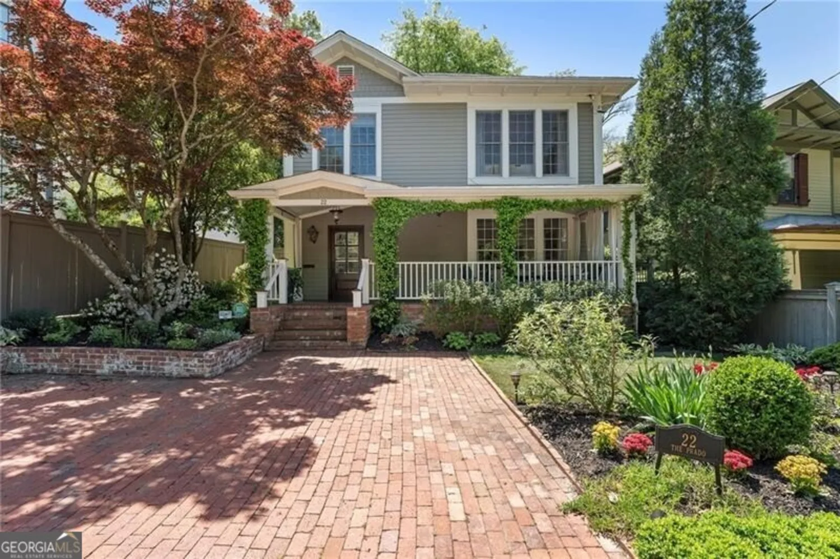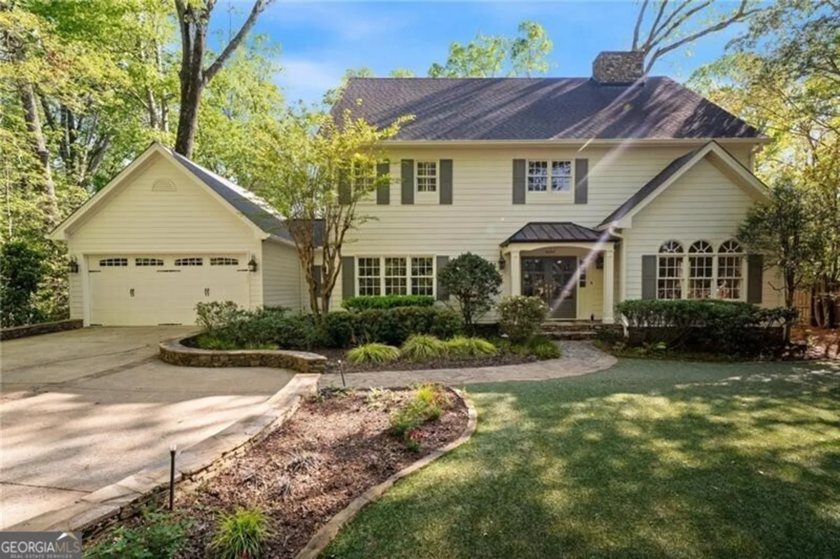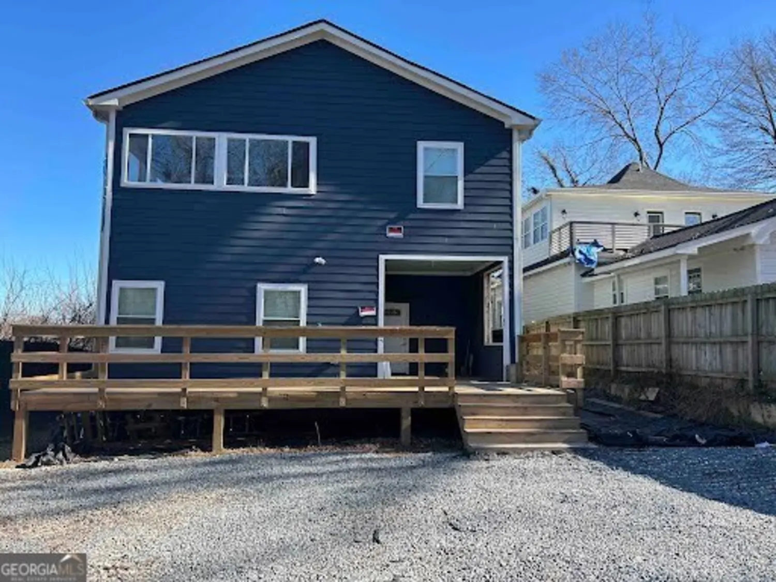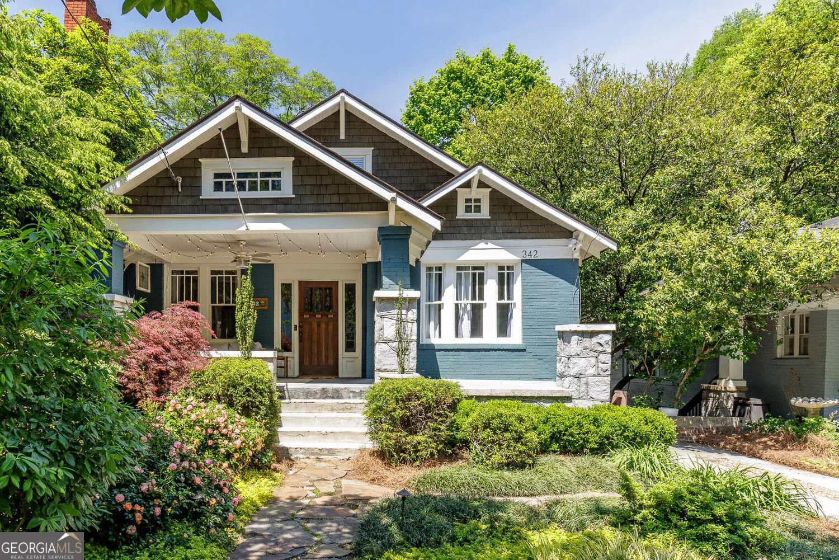2881 peachtree road 2605Atlanta, GA 30305
2881 peachtree road 2605Atlanta, GA 30305
Description
High above the Atlanta skyline, this 2-story penthouse offers privacy, luxury and breathtaking views from every room. Recent renovations to open the entire main floor, bathe all living spaces in natural light and provide seamless access to the wrap-around private outdoor spaces. Open concept kitchen features waterfall-edge marble countertops and professional grade appliances. Access second floor bedrooms and spa like bathrooms via private elevator or floating glass railed staircase. The Phoenix on Peachtree is one of Atlanta's lowest density high rise buildings at only 65 units. Residents enjoy 24 hour concierge, full time maintenance staff, secured/covered parking, swimming pool and fitness center.
Property Details for 2881 Peachtree Road 2605
- Subdivision ComplexPhoenix On Peachtree
- Architectural StyleContemporary, Other, Traditional
- Num Of Parking Spaces2
- Parking FeaturesAssigned, Attached, Garage Door Opener, Basement, Garage, Guest
- Property AttachedYes
LISTING UPDATED:
- StatusClosed
- MLS #8747855
- Days on Site77
- Taxes$13,142.02 / year
- MLS TypeResidential
- Year Built2001
- CountryFulton
LISTING UPDATED:
- StatusClosed
- MLS #8747855
- Days on Site77
- Taxes$13,142.02 / year
- MLS TypeResidential
- Year Built2001
- CountryFulton
Building Information for 2881 Peachtree Road 2605
- StoriesTwo
- Year Built2001
- Lot Size0.0700 Acres
Payment Calculator
Term
Interest
Home Price
Down Payment
The Payment Calculator is for illustrative purposes only. Read More
Property Information for 2881 Peachtree Road 2605
Summary
Location and General Information
- Community Features: Clubhouse, Fitness Center, Pool, Near Public Transport, Walk To Schools, Near Shopping
- Directions: Guest parking off of Delmont
- View: City
- Coordinates: 33.8331046,-84.38307549999999
School Information
- Elementary School: Garden Hills
- Middle School: Sutton
- High School: North Atlanta
Taxes and HOA Information
- Parcel Number: 17 010000021579
- Tax Year: 2018
- Association Fee Includes: Security, Maintenance Structure, Facilities Fee, Trash, Maintenance Grounds, Management Fee, Reserve Fund, Swimming
Virtual Tour
Parking
- Open Parking: No
Interior and Exterior Features
Interior Features
- Cooling: Electric, Central Air
- Heating: Natural Gas, Central
- Appliances: Cooktop, Dishwasher, Double Oven, Disposal, Microwave, Other, Oven, Refrigerator, Stainless Steel Appliance(s)
- Basement: None
- Flooring: Hardwood, Tile
- Interior Features: Bookcases, Tray Ceiling(s), Vaulted Ceiling(s), High Ceilings, Double Vanity, Entrance Foyer, Soaking Tub, Separate Shower, Tile Bath, Walk-In Closet(s), Split Bedroom Plan
- Levels/Stories: Two
- Foundation: Slab
- Main Bedrooms: 1
- Total Half Baths: 1
- Bathrooms Total Integer: 4
- Main Full Baths: 1
- Bathrooms Total Decimal: 3
Exterior Features
- Accessibility Features: Accessible Elevator Installed, Other
- Construction Materials: Other
- Laundry Features: Upper Level
- Pool Private: No
Property
Utilities
- Utilities: Cable Available, Sewer Connected
- Water Source: Public
Property and Assessments
- Home Warranty: Yes
- Property Condition: Updated/Remodeled, Resale
Green Features
Lot Information
- Above Grade Finished Area: 3140
Multi Family
- # Of Units In Community: 2605
- Number of Units To Be Built: Square Feet
Rental
Rent Information
- Land Lease: Yes
Public Records for 2881 Peachtree Road 2605
Tax Record
- 2018$13,142.02 ($1,095.17 / month)
Home Facts
- Beds3
- Baths3
- Total Finished SqFt3,140 SqFt
- Above Grade Finished3,140 SqFt
- StoriesTwo
- Lot Size0.0700 Acres
- StyleCondominium
- Year Built2001
- APN17 010000021579
- CountyFulton


