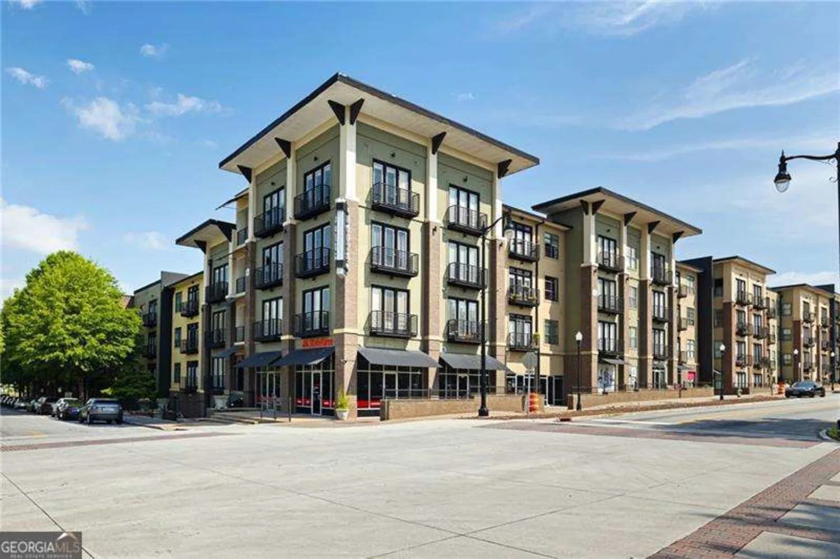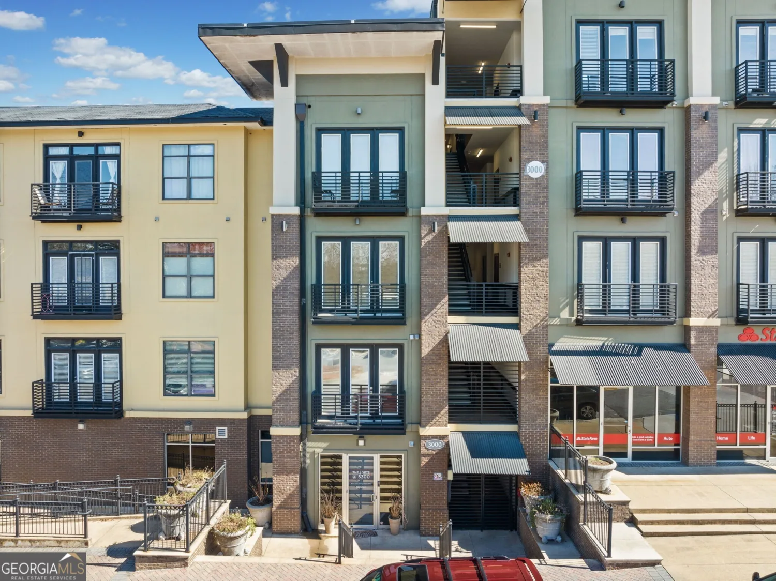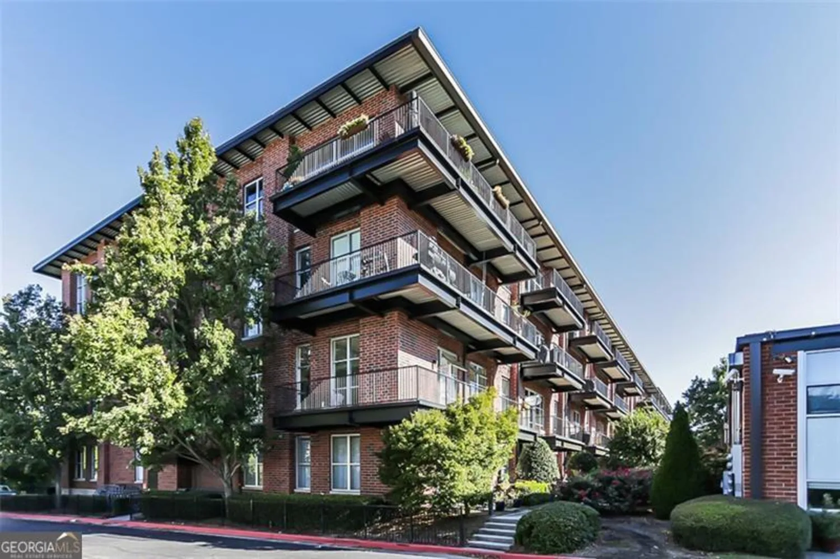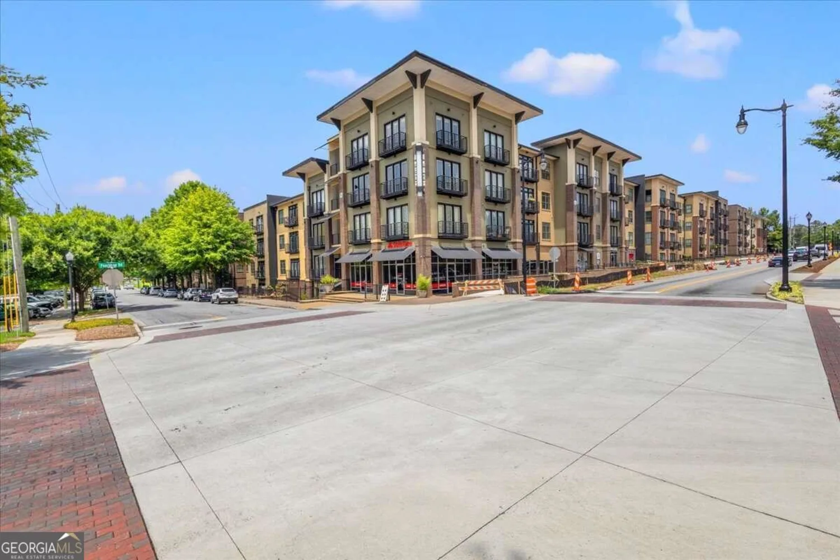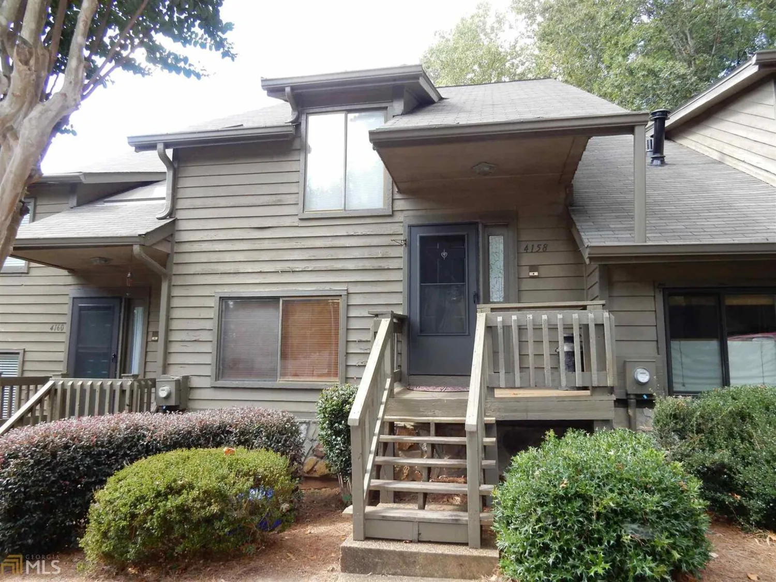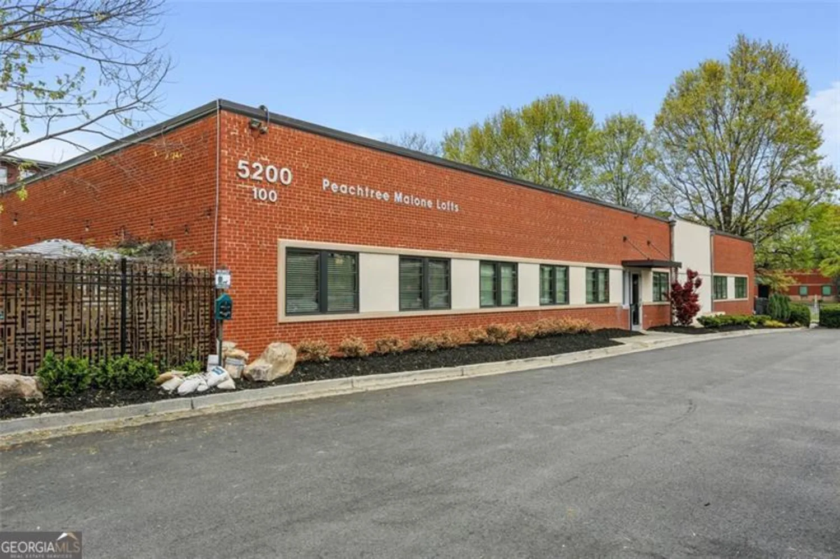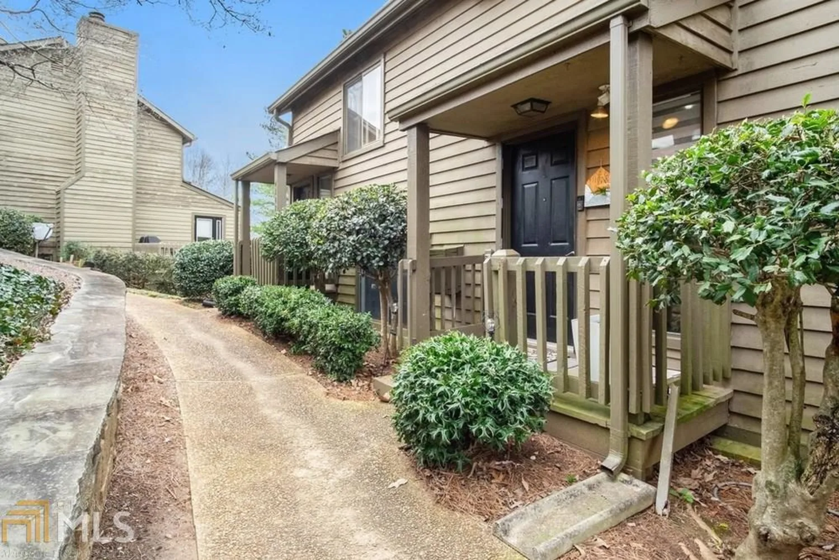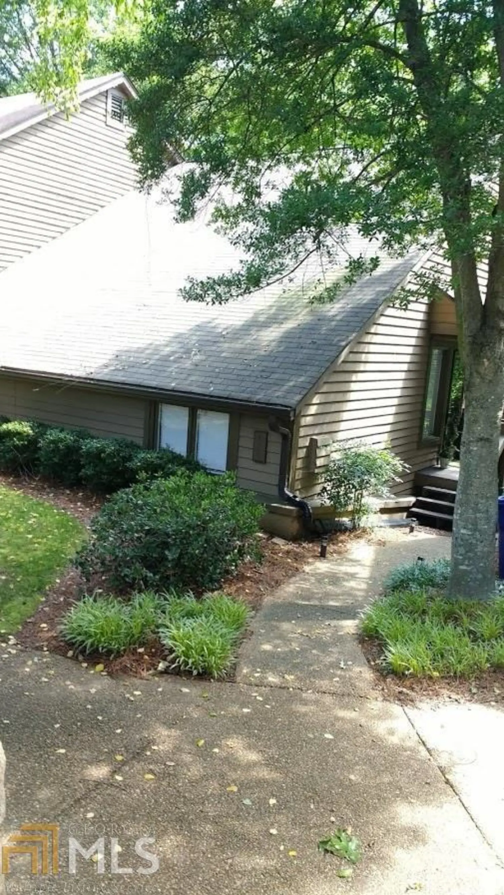4132 d'youville traceChamblee, GA 30341
4132 d'youville traceChamblee, GA 30341
Description
Fabulous Townhouse in Quiet Neighborhood that is a Certified Wildlife Habitat, includes Swim/Tennis, Trails & Water Fall, Entry Foyer, Engineered Bamboo Hardwood Flrs on Main, Gourmet Eat-In Kit. w/ Granite Counters, Mini Subway Tile, Pantry, Formal Dining Room, Living Room w/ Wood Burning Fireplace Opens to Large Deck Overlooking Winding Creek & Reflection Pond, Spacious Master has 2 Closets w/ Closet Organizer Systems, Updated Bath, Bedroom, Terrace Level w/ Great Room could be used as In-Law Suite, Full Bath, Laundry/Storage Room, Walk-out Patio, Private Backyard.
Property Details for 4132 D'youville Trace
- Subdivision ComplexD'Youville
- Architectural StyleContemporary
- ExteriorBalcony
- Parking FeaturesNone
- Property AttachedNo
LISTING UPDATED:
- StatusClosed
- MLS #8748343
- Days on Site4
- Taxes$2,357 / year
- MLS TypeResidential
- Year Built1974
- CountryDeKalb
LISTING UPDATED:
- StatusClosed
- MLS #8748343
- Days on Site4
- Taxes$2,357 / year
- MLS TypeResidential
- Year Built1974
- CountryDeKalb
Building Information for 4132 D'youville Trace
- Year Built1974
- Lot Size0.0180 Acres
Payment Calculator
Term
Interest
Home Price
Down Payment
The Payment Calculator is for illustrative purposes only. Read More
Property Information for 4132 D'youville Trace
Summary
Location and General Information
- Community Features: Street Lights
- Directions: 285 to Exit 30 Chamblee Dunwoody. Take Chamblee Dunwoody inside the perimeter. Turn right onto D Youville Trace. Home on Right.
- Coordinates: 33.911806,-84.312489
School Information
- Elementary School: Montgomery
- Middle School: Chamblee
- High School: Chamblee
Taxes and HOA Information
- Parcel Number: 18 332 11 006
- Tax Year: 2019
- Association Fee Includes: None
- Tax Lot: -
Virtual Tour
Parking
- Open Parking: No
Interior and Exterior Features
Interior Features
- Cooling: Other, Central Air
- Heating: Electric, Central, Forced Air
- Appliances: Dishwasher, Refrigerator
- Basement: Bath Finished, Daylight, Interior Entry, Exterior Entry, Finished
- Fireplace Features: Factory Built
- Total Half Baths: 1
- Bathrooms Total Integer: 3
- Bathrooms Total Decimal: 2
Exterior Features
- Construction Materials: Wood Siding
- Roof Type: Composition
- Pool Private: No
Property
Utilities
- Water Source: Public
Property and Assessments
- Home Warranty: Yes
- Property Condition: Resale
Green Features
Lot Information
- Above Grade Finished Area: 1440
Multi Family
- Number of Units To Be Built: Square Feet
Rental
Rent Information
- Land Lease: Yes
Public Records for 4132 D'youville Trace
Tax Record
- 2019$2,357.00 ($196.42 / month)
Home Facts
- Beds3
- Baths2
- Total Finished SqFt1,440 SqFt
- Above Grade Finished1,440 SqFt
- Lot Size0.0180 Acres
- StyleCondominium
- Year Built1974
- APN18 332 11 006
- CountyDeKalb
- Fireplaces1


