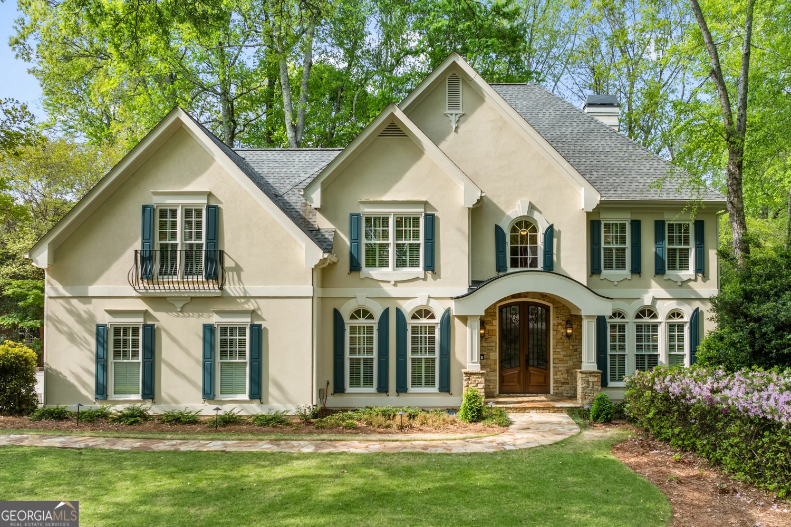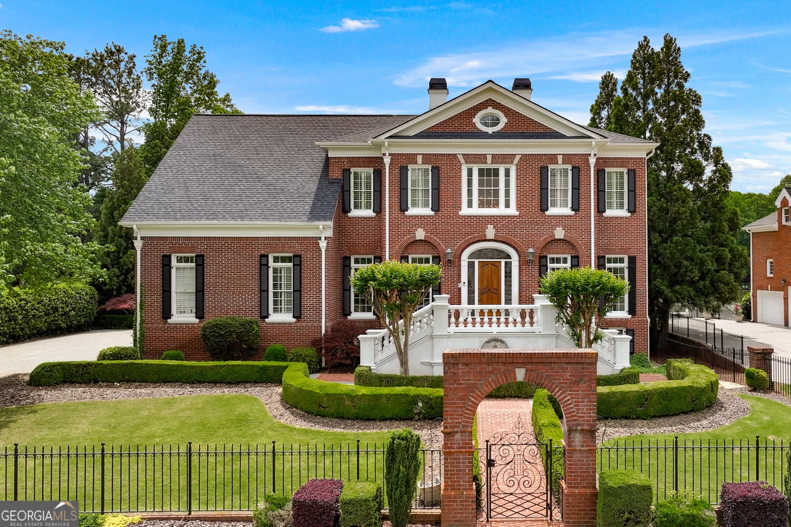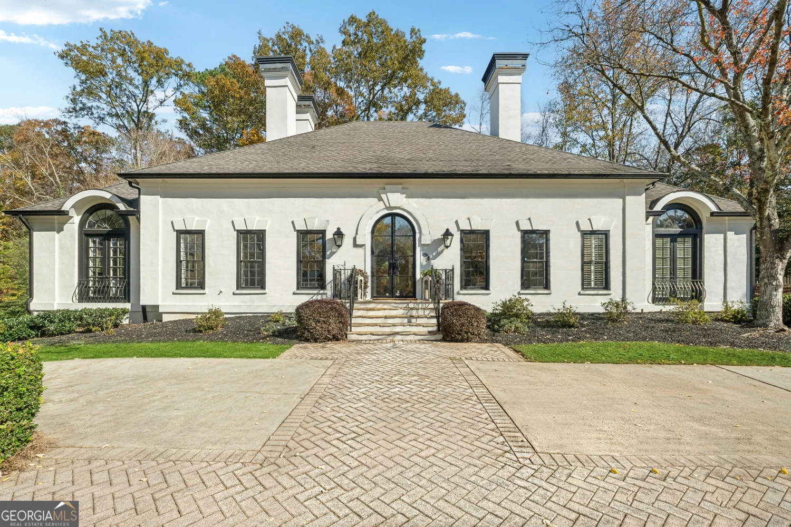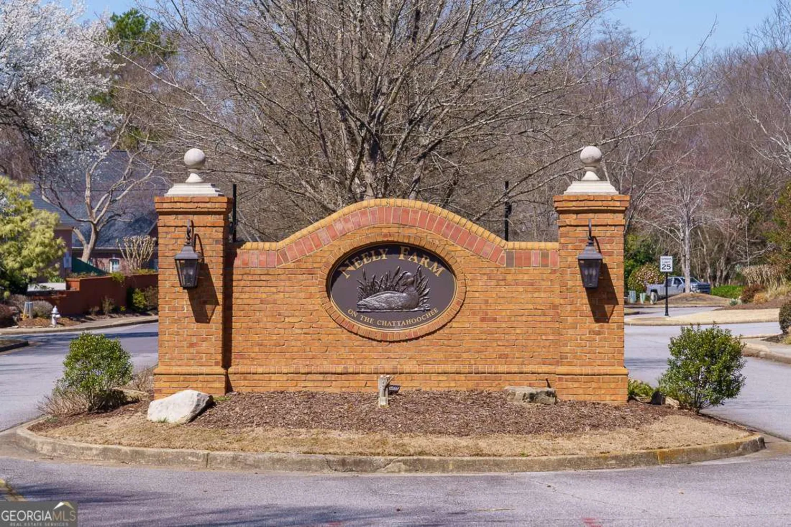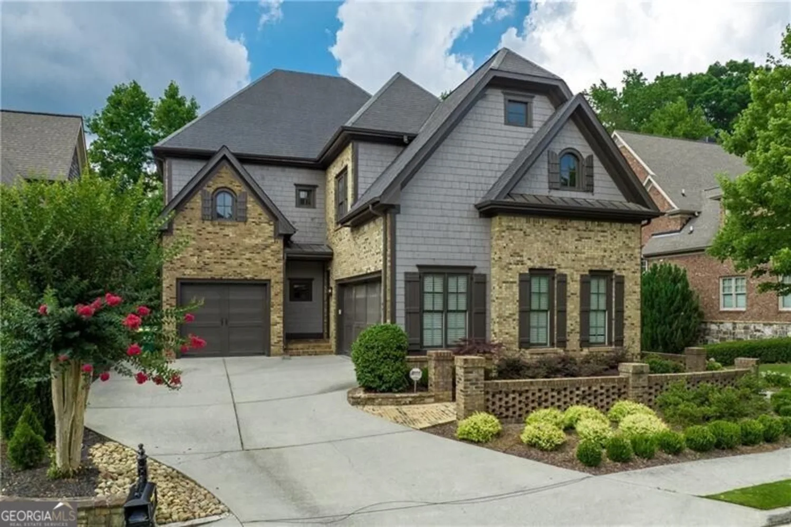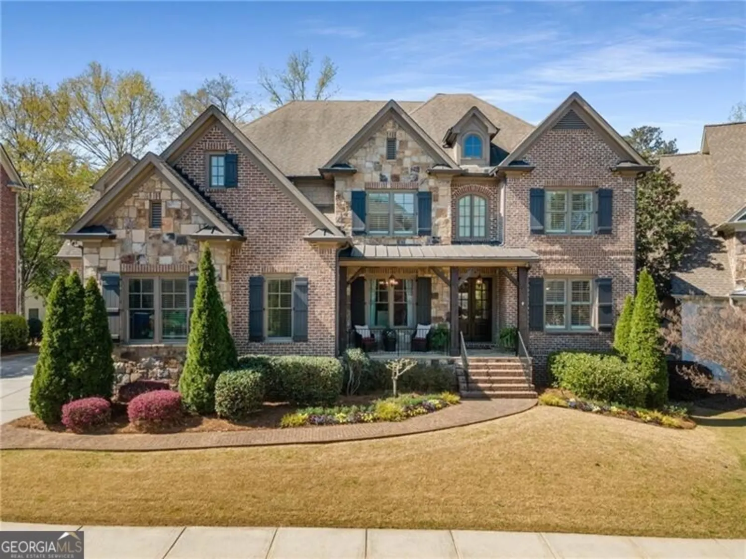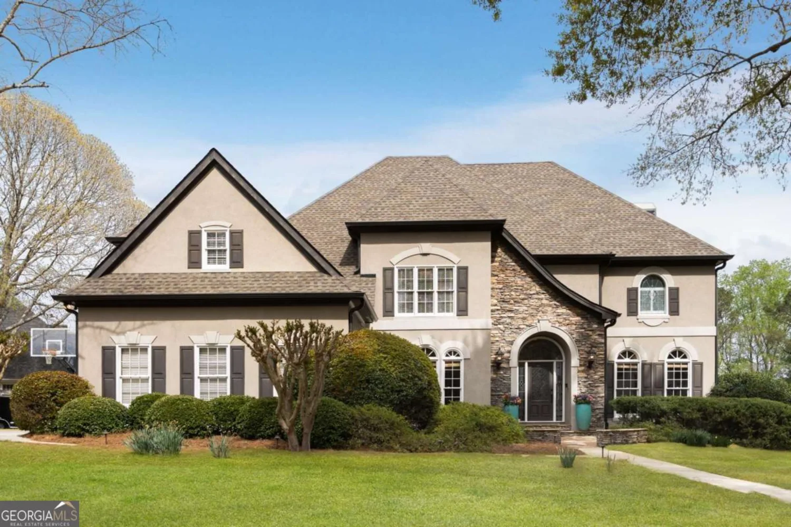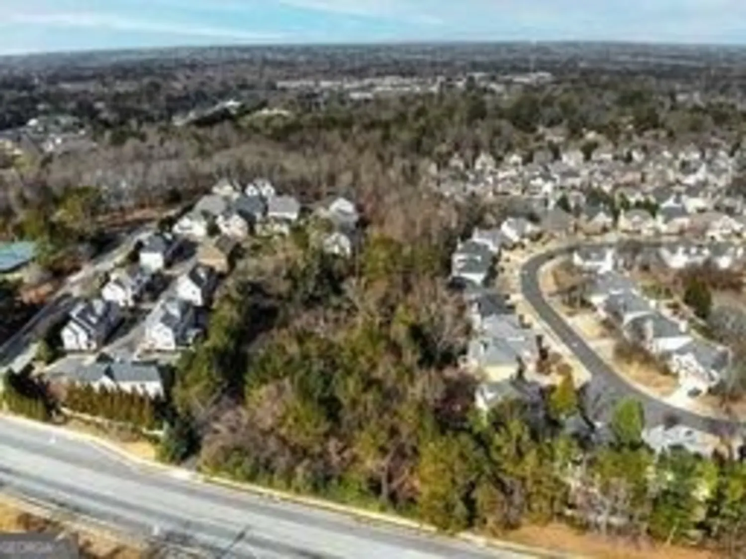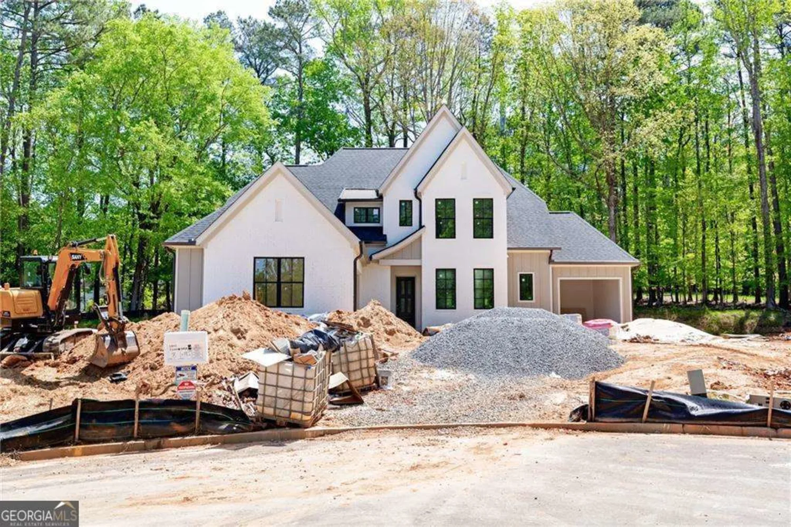6304 harrow tracePeachtree Corners, GA 30092
6304 harrow tracePeachtree Corners, GA 30092
Description
Amazing Renovated Estate home with circular driveway on cul-de-sac sitting on 2.37 park like acres with 100 ft frontage on the Chattahoochee River. Enjoy gorgeous sunsets from your over-sized covered deck, salt water pool, spa and fire pit or take your kayak on the River to relax. New roof, renovated bathrooms, new hardwood flooring, new interior paint fabulous chef's kitchen with huge island, top-of-the-line appliances, honed stone counter tops and tile back splash, overlooking sunny breakfast area with walls of windows and fireside family room with coffered ceilings. Separate dining rm seats 12+, office/library and generous bedroom suite on main and walk out to covered deck. Luxury Master bedroom up with renovated bathroom includes steam shower + huge walk in closet, plus 3 generous bedroom suites. Finished Terrace with custom bar, wine cellar, media room, gym, full bath. Three car side entry garage with circular drive. Over $250k in renovations. Access to the 20 acre river park is located in the cul-de-sac. Neely Farm Community boasts a great swim and tennis facility with a historic clubhouse and lots of family activities throughout the year. It adjoins Simpson Wood park, a 218 acre preserve located along the Chattahoochee. Top public schools and minutes from Wesleyan private school. Convenient to Peachtree Parkway, I-85 & 400, shopping and restaurants.
Property Details for 6304 Harrow Trace
- Subdivision ComplexNeely Farm
- Architectural StyleBrick 4 Side, Traditional
- ExteriorGarden
- Num Of Parking Spaces3
- Parking FeaturesAttached, Kitchen Level
- Property AttachedNo
- Waterfront FeaturesStream, Creek
LISTING UPDATED:
- StatusClosed
- MLS #8749840
- Days on Site8
- Taxes$10,435 / year
- HOA Fees$1,000 / month
- MLS TypeResidential
- Year Built1997
- Lot Size2.37 Acres
- CountryGwinnett
LISTING UPDATED:
- StatusClosed
- MLS #8749840
- Days on Site8
- Taxes$10,435 / year
- HOA Fees$1,000 / month
- MLS TypeResidential
- Year Built1997
- Lot Size2.37 Acres
- CountryGwinnett
Building Information for 6304 Harrow Trace
- StoriesTwo
- Year Built1997
- Lot Size2.3700 Acres
Payment Calculator
Term
Interest
Home Price
Down Payment
The Payment Calculator is for illustrative purposes only. Read More
Property Information for 6304 Harrow Trace
Summary
Location and General Information
- Community Features: Clubhouse, Park, Playground, Pool, Sidewalks, Street Lights, Swim Team, Tennis Court(s), Walk To Schools, Near Shopping
- Directions: GPS
- View: Lake, Ocean, River
- Coordinates: 33.981469,-84.260207
School Information
- Elementary School: Simpson
- Middle School: Pinckneyville
- High School: Norcross
Taxes and HOA Information
- Parcel Number: R6334 330
- Tax Year: 2018
- Association Fee Includes: Swimming, Tennis
Virtual Tour
Parking
- Open Parking: No
Interior and Exterior Features
Interior Features
- Cooling: Electric, Central Air, Heat Pump, Zoned, Dual
- Heating: Electric, Heat Pump, Zoned, Dual
- Appliances: Dishwasher, Double Oven, Disposal, Microwave, Refrigerator
- Basement: Bath Finished, Daylight, Interior Entry, Exterior Entry, Finished, Full
- Fireplace Features: Family Room, Outside, Gas Starter, Gas Log
- Flooring: Carpet, Hardwood, Tile
- Interior Features: Bookcases, Tray Ceiling(s), Entrance Foyer, Rear Stairs, Walk-In Closet(s), Wine Cellar
- Levels/Stories: Two
- Other Equipment: Intercom
- Window Features: Double Pane Windows
- Kitchen Features: Breakfast Area, Kitchen Island
- Main Bedrooms: 1
- Total Half Baths: 1
- Bathrooms Total Integer: 7
- Main Full Baths: 1
- Bathrooms Total Decimal: 6
Exterior Features
- Accessibility Features: Accessible Kitchen, Accessible Entrance
- Construction Materials: Concrete
- Patio And Porch Features: Deck, Patio
- Pool Features: In Ground
- Roof Type: Composition
- Security Features: Security System, Smoke Detector(s)
- Laundry Features: Upper Level
- Pool Private: No
Property
Utilities
- Sewer: Septic Tank
- Utilities: Underground Utilities
- Water Source: Public
Property and Assessments
- Home Warranty: Yes
- Property Condition: Resale
Green Features
Lot Information
- Above Grade Finished Area: 4596
- Lot Features: Cul-De-Sac, Private
- Waterfront Footage: Stream, Creek
Multi Family
- Number of Units To Be Built: Square Feet
Rental
Rent Information
- Land Lease: Yes
Public Records for 6304 Harrow Trace
Tax Record
- 2018$10,435.00 ($869.58 / month)
Home Facts
- Beds6
- Baths6
- Total Finished SqFt6,468 SqFt
- Above Grade Finished4,596 SqFt
- Below Grade Finished1,872 SqFt
- StoriesTwo
- Lot Size2.3700 Acres
- StyleSingle Family Residence
- Year Built1997
- APNR6334 330
- CountyGwinnett
- Fireplaces2


