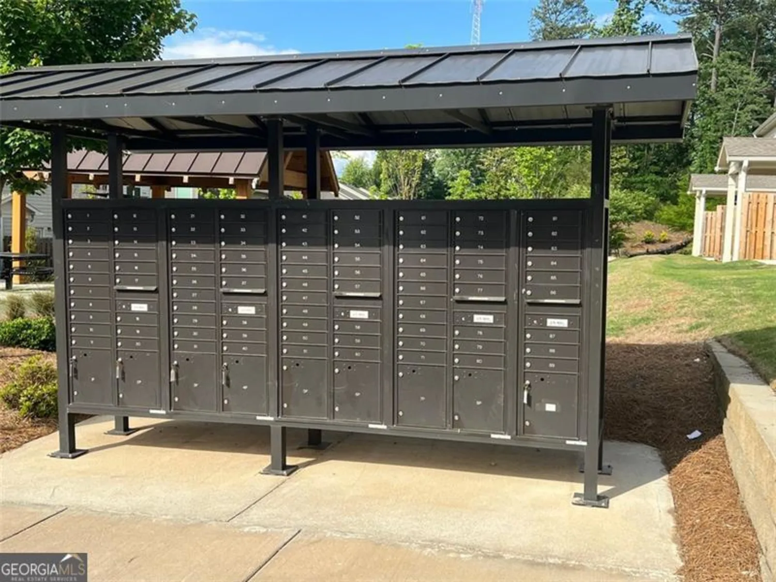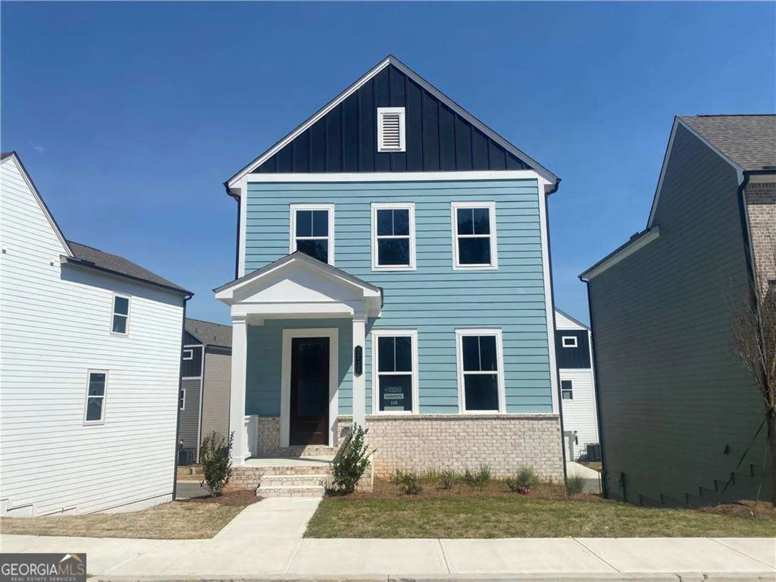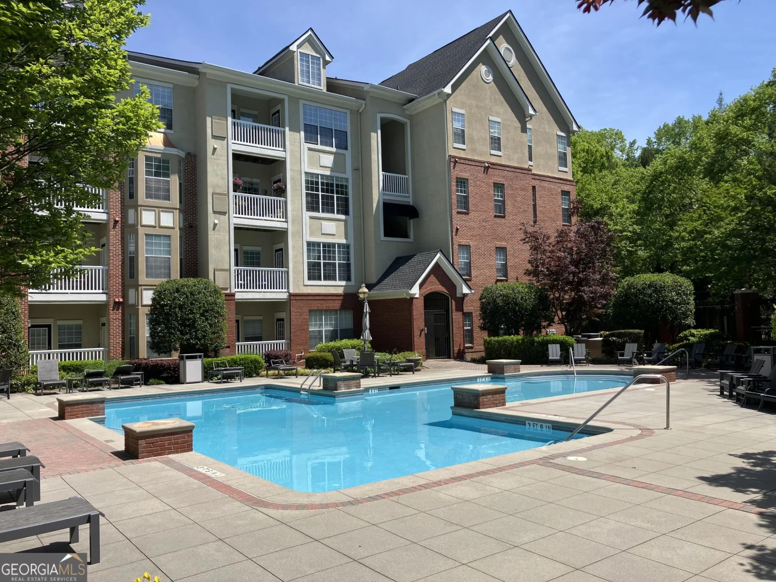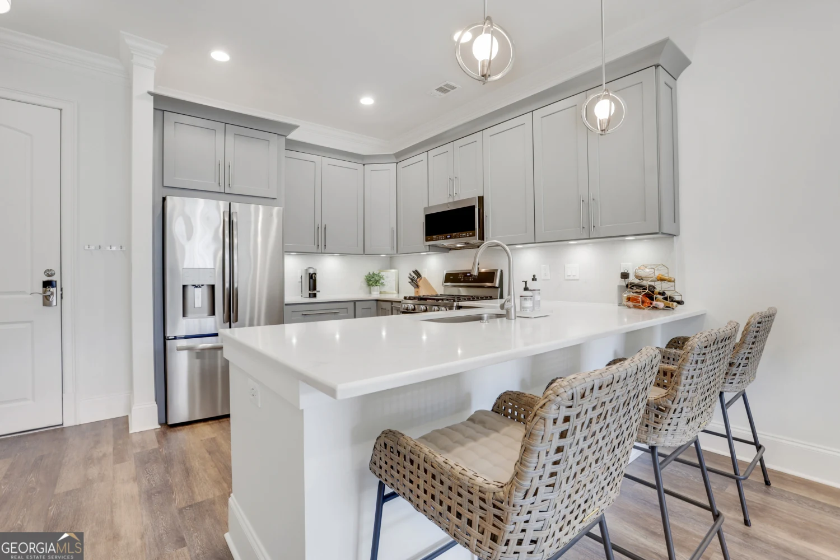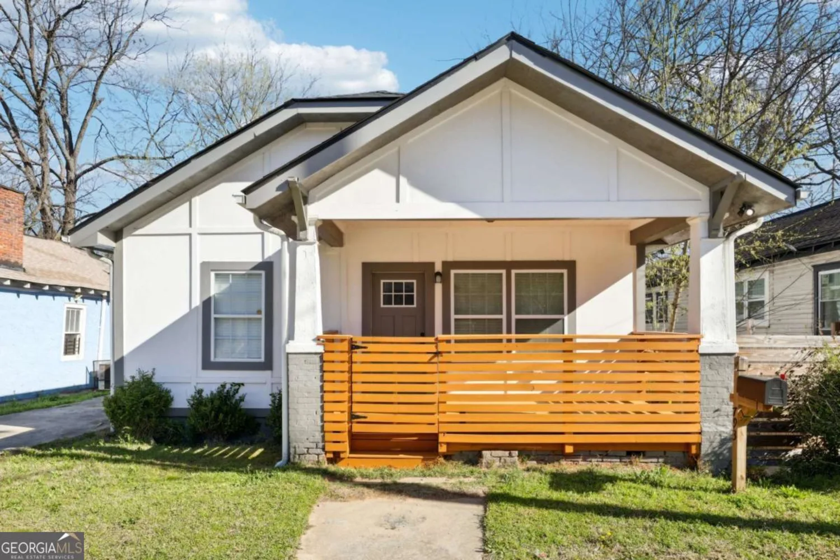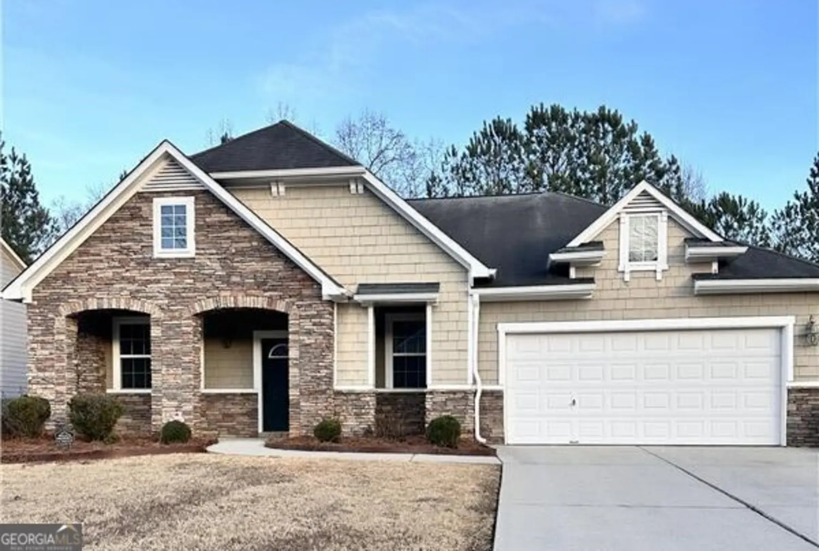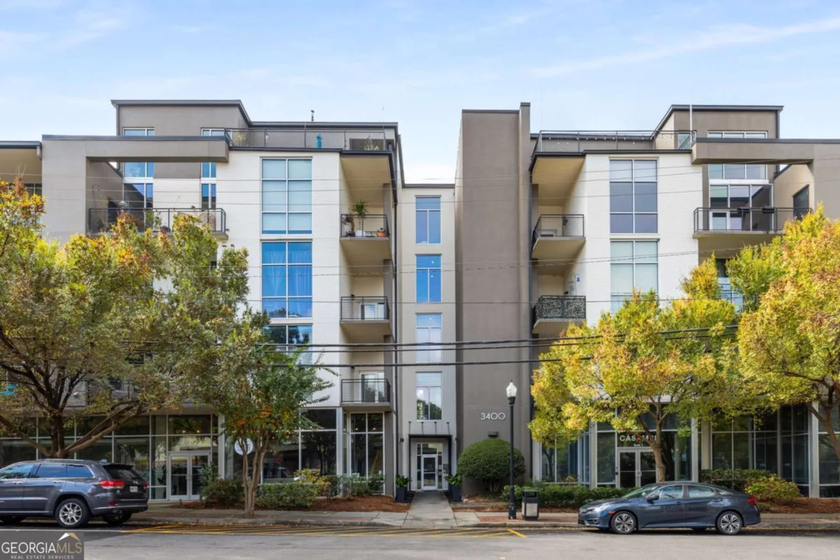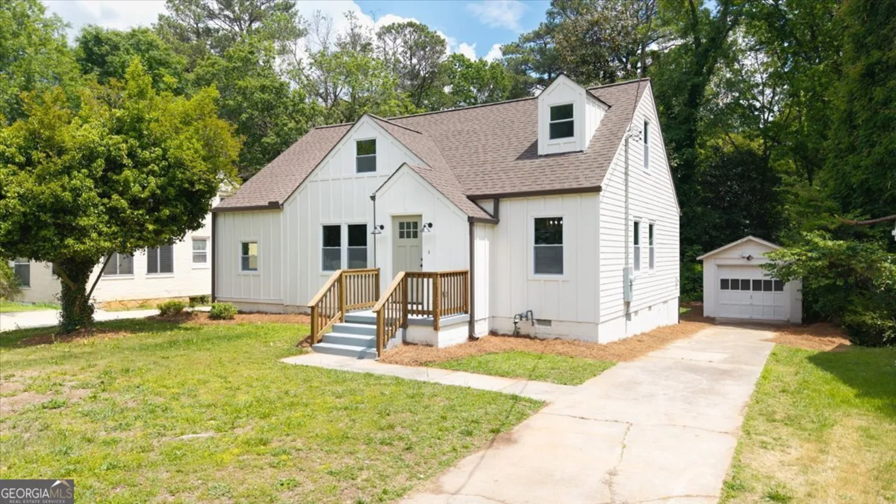5435 trentham driveAtlanta, GA 30338
5435 trentham driveAtlanta, GA 30338
Description
Walk to shopping, restaurants and places of worship. Large rooms with upscale trim and newly installed hardwood flooring on first level. New kitchen counter-tops and sink. New carpet on stairs. New washer and dryer. Large bedroom and full bath on first floor. Fresh interior paint. Detached two-car garage with custom shelving for maximum storage. End unit with natural light and wooded view of street. The Townhomes at the Woodlands offers a swimming pool and wonderful neighbors. Vanderlyn School. Near the Dunwoody Country Club.
Property Details for 5435 Trentham Drive
- Subdivision ComplexThe Townhomes At The Woodlands
- Architectural StyleBrick 3 Side, Colonial, Traditional
- Num Of Parking Spaces2
- Parking FeaturesDetached, Garage
- Property AttachedNo
LISTING UPDATED:
- StatusClosed
- MLS #8753863
- Days on Site50
- Taxes$5,496.62 / year
- MLS TypeResidential
- Year Built1984
- CountryDeKalb
LISTING UPDATED:
- StatusClosed
- MLS #8753863
- Days on Site50
- Taxes$5,496.62 / year
- MLS TypeResidential
- Year Built1984
- CountryDeKalb
Building Information for 5435 Trentham Drive
- StoriesTwo
- Year Built1984
- Lot Size0.0000 Acres
Payment Calculator
Term
Interest
Home Price
Down Payment
The Payment Calculator is for illustrative purposes only. Read More
Property Information for 5435 Trentham Drive
Summary
Location and General Information
- Community Features: Pool
- Directions: Near Jett Ferry and Dunwoody Club Drive.
- Coordinates: 33.959169,-84.304478
School Information
- Elementary School: Vanderlyn
- Middle School: Peachtree
- High School: Dunwoody
Taxes and HOA Information
- Parcel Number: 18 373 13 031
- Tax Year: 2018
- Association Fee Includes: Maintenance Grounds, Management Fee, Pest Control, Private Roads, Reserve Fund, Swimming, Water
Virtual Tour
Parking
- Open Parking: No
Interior and Exterior Features
Interior Features
- Cooling: Electric, Central Air, Zoned, Dual
- Heating: Natural Gas, Central, Forced Air, Zoned, Dual
- Appliances: Gas Water Heater, Dishwasher, Disposal, Ice Maker, Microwave, Oven/Range (Combo), Refrigerator, Trash Compactor, Stainless Steel Appliance(s)
- Basement: None
- Fireplace Features: Gas Log
- Flooring: Hardwood
- Interior Features: Bookcases, Tray Ceiling(s), High Ceilings, Double Vanity
- Levels/Stories: Two
- Window Features: Double Pane Windows
- Foundation: Slab
- Main Bedrooms: 1
- Bathrooms Total Integer: 3
- Main Full Baths: 1
- Bathrooms Total Decimal: 3
Exterior Features
- Pool Private: No
Property
Utilities
- Utilities: Cable Available, Sewer Connected
- Water Source: Public
Property and Assessments
- Home Warranty: Yes
- Property Condition: Resale
Green Features
- Green Energy Efficient: Thermostat
Lot Information
- Above Grade Finished Area: 2342
- Lot Features: Level
Multi Family
- Number of Units To Be Built: Square Feet
Rental
Rent Information
- Land Lease: Yes
Public Records for 5435 Trentham Drive
Tax Record
- 2018$5,496.62 ($458.05 / month)
Home Facts
- Beds3
- Baths3
- Total Finished SqFt2,342 SqFt
- Above Grade Finished2,342 SqFt
- StoriesTwo
- Lot Size0.0000 Acres
- StyleCondominium
- Year Built1984
- APN18 373 13 031
- CountyDeKalb
- Fireplaces2


