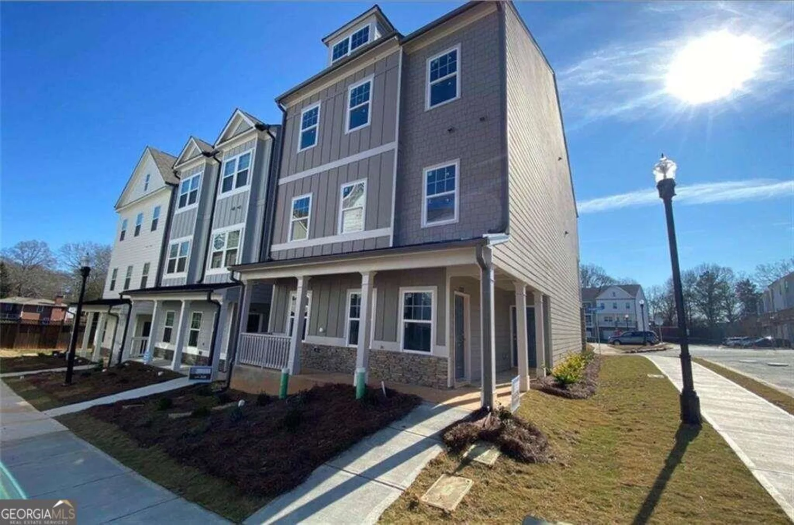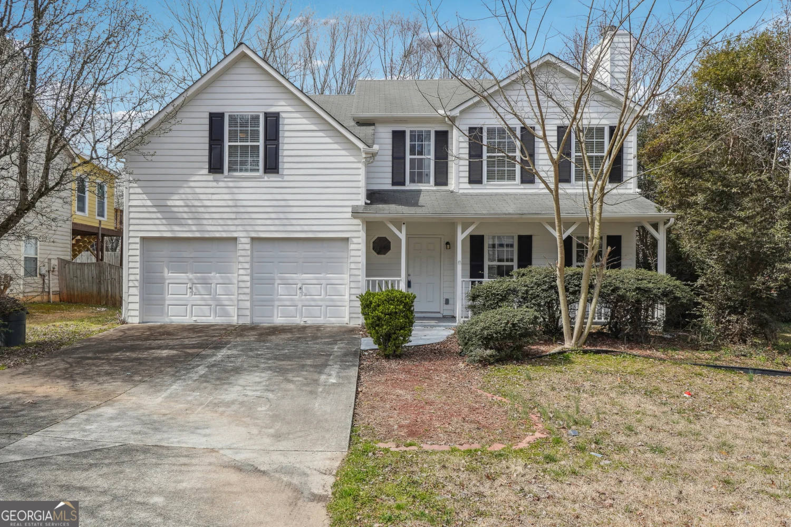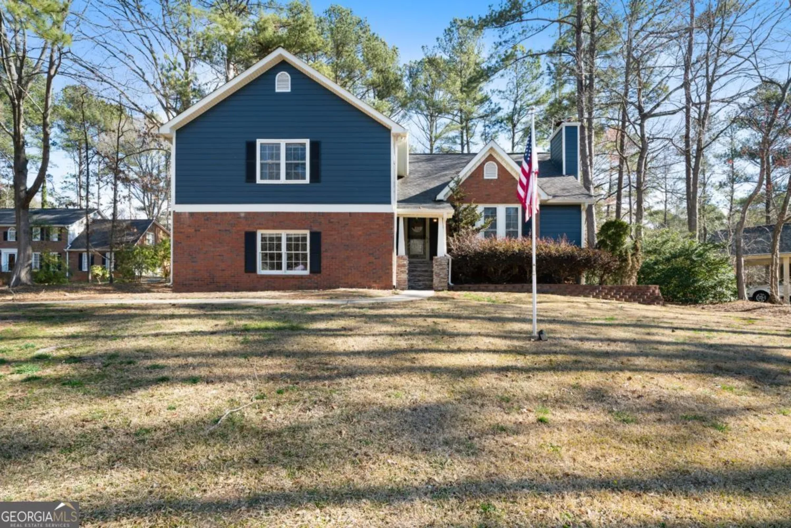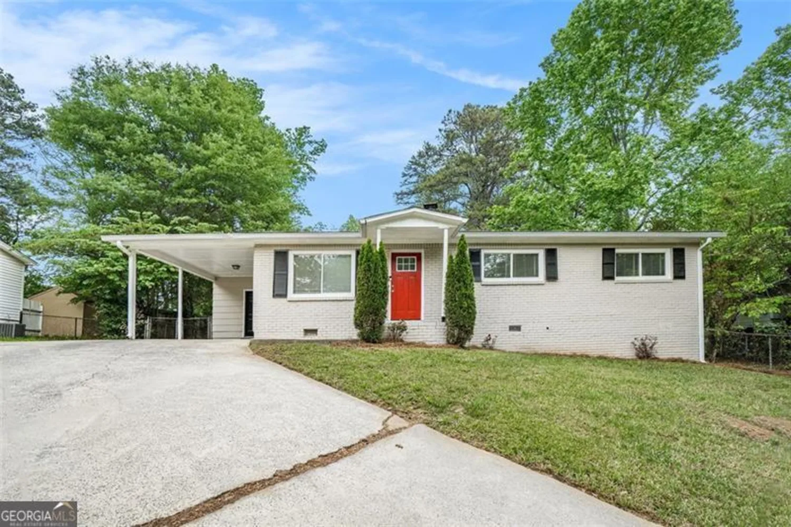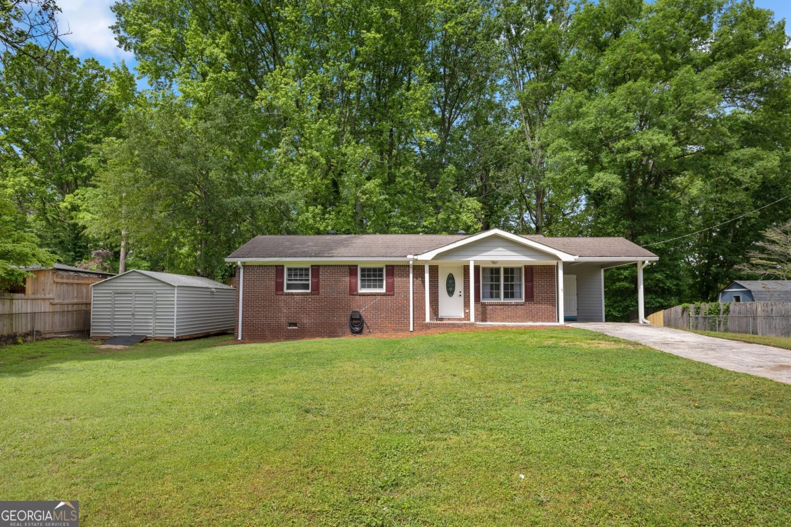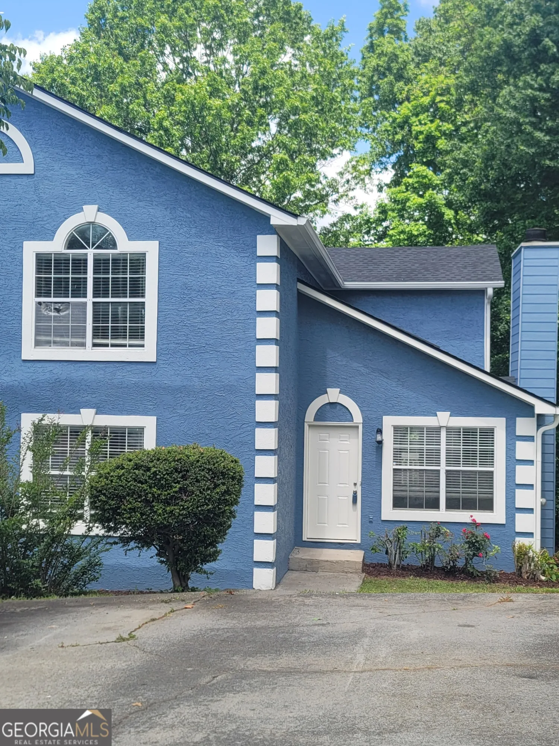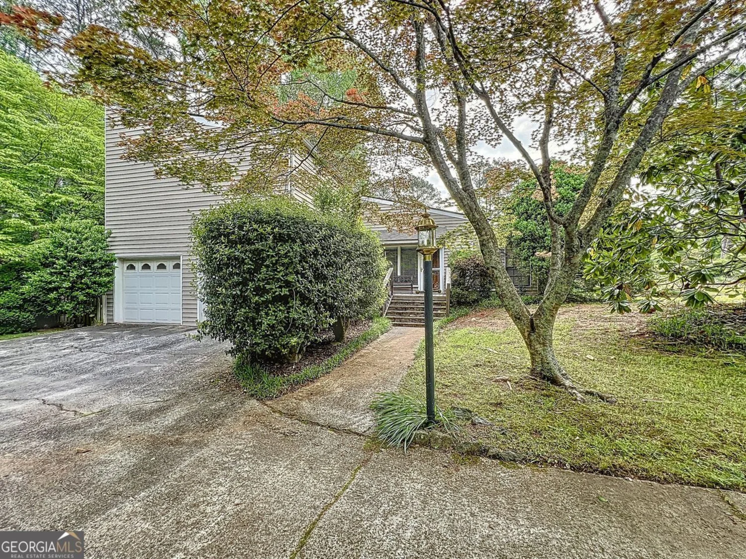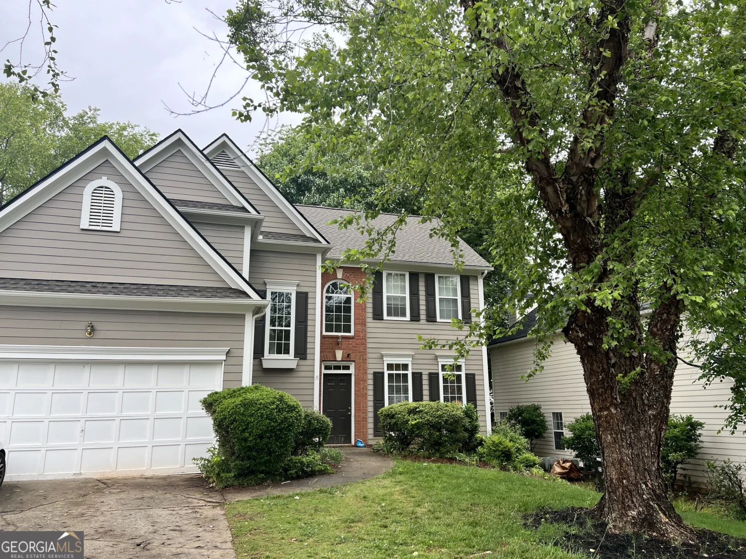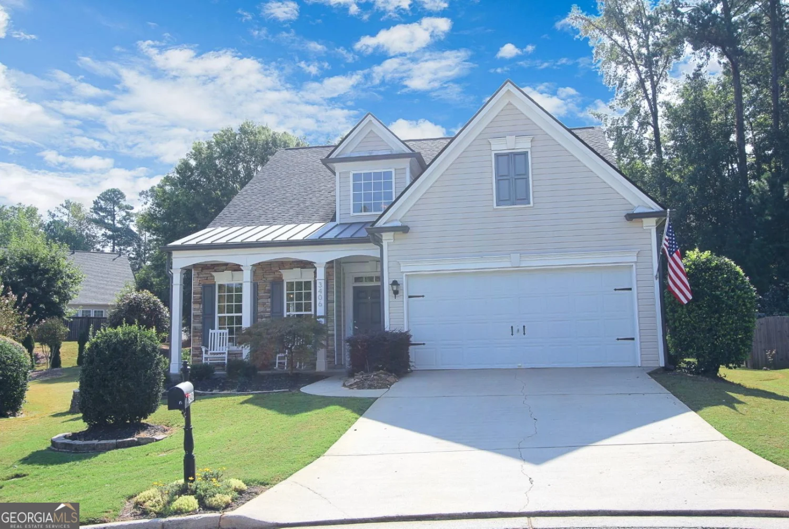4550 welshfield court nwKennesaw, GA 30152
4550 welshfield court nwKennesaw, GA 30152
Description
Lovely home w/ Two-Story foyer, formal living & dining room, butlers pantry, family room with wall of windows and keeping room w/fireplace and built in bookcases. Open kitchen w/granite counters, bar & separate in in breakfast area. Over-sized Master w/separate office or sitting room. Master bath with separate vanities, whirlpool tub, dual head shower and extra large walk in closet. All secondary bedrooms have walk in closets and high ceilings. Full finished basement with bar, media room, full bath, storage and workshop. Deck overlooks wooded back yard.
Property Details for 4550 Welshfield Court NW
- Subdivision ComplexOlde England Lake
- Architectural StyleBrick Front, Traditional
- Parking FeaturesAttached, Garage Door Opener, Garage, Kitchen Level
- Property AttachedNo
LISTING UPDATED:
- StatusClosed
- MLS #8763855
- Days on Site48
- Taxes$4,735 / year
- MLS TypeResidential
- Year Built2004
- Lot Size0.37 Acres
- CountryCobb
LISTING UPDATED:
- StatusClosed
- MLS #8763855
- Days on Site48
- Taxes$4,735 / year
- MLS TypeResidential
- Year Built2004
- Lot Size0.37 Acres
- CountryCobb
Building Information for 4550 Welshfield Court NW
- StoriesTwo
- Year Built2004
- Lot Size0.3700 Acres
Payment Calculator
Term
Interest
Home Price
Down Payment
The Payment Calculator is for illustrative purposes only. Read More
Property Information for 4550 Welshfield Court NW
Summary
Location and General Information
- Community Features: Lake, Playground, Sidewalks, Street Lights
- Directions: From Hwy 41 N, turn left onto Barrett Parkway. Turn Right onto Stilesboro Road. Turn Right into the subdivision, follow to Home on RT.
- Coordinates: 34.001439,-84.684563
School Information
- Elementary School: Frey
- Middle School: Durham
- High School: Allatoona
Taxes and HOA Information
- Parcel Number: 20019701350
- Tax Year: 2019
- Association Fee Includes: Other
- Tax Lot: 0
Virtual Tour
Parking
- Open Parking: No
Interior and Exterior Features
Interior Features
- Cooling: Other, Ceiling Fan(s), Central Air, Attic Fan
- Heating: Other, Central, Forced Air, Zoned, Dual
- Appliances: Gas Water Heater, Dishwasher, Double Oven, Disposal, Microwave
- Basement: Bath Finished, Daylight, Interior Entry, Exterior Entry, Finished, Full
- Flooring: Carpet, Hardwood
- Interior Features: Central Vacuum, Bookcases, Tray Ceiling(s), Entrance Foyer, Walk-In Closet(s)
- Levels/Stories: Two
- Kitchen Features: Breakfast Area, Breakfast Bar, Breakfast Room, Kitchen Island, Walk-in Pantry
- Bathrooms Total Integer: 4
- Main Full Baths: 1
- Bathrooms Total Decimal: 4
Exterior Features
- Construction Materials: Concrete
- Patio And Porch Features: Porch
- Roof Type: Composition
- Pool Private: No
Property
Utilities
- Utilities: Underground Utilities, Cable Available, Sewer Connected
- Water Source: Private
Property and Assessments
- Home Warranty: Yes
- Property Condition: Resale
Green Features
- Green Energy Efficient: Thermostat
Lot Information
- Above Grade Finished Area: 3887
- Lot Features: Corner Lot
Multi Family
- Number of Units To Be Built: Square Feet
Rental
Rent Information
- Land Lease: Yes
- Occupant Types: Vacant
Public Records for 4550 Welshfield Court NW
Tax Record
- 2019$4,735.00 ($394.58 / month)
Home Facts
- Beds4
- Baths4
- Total Finished SqFt4,793 SqFt
- Above Grade Finished3,887 SqFt
- Below Grade Finished906 SqFt
- StoriesTwo
- Lot Size0.3700 Acres
- StyleSingle Family Residence
- Year Built2004
- APN20019701350
- CountyCobb
- Fireplaces1


