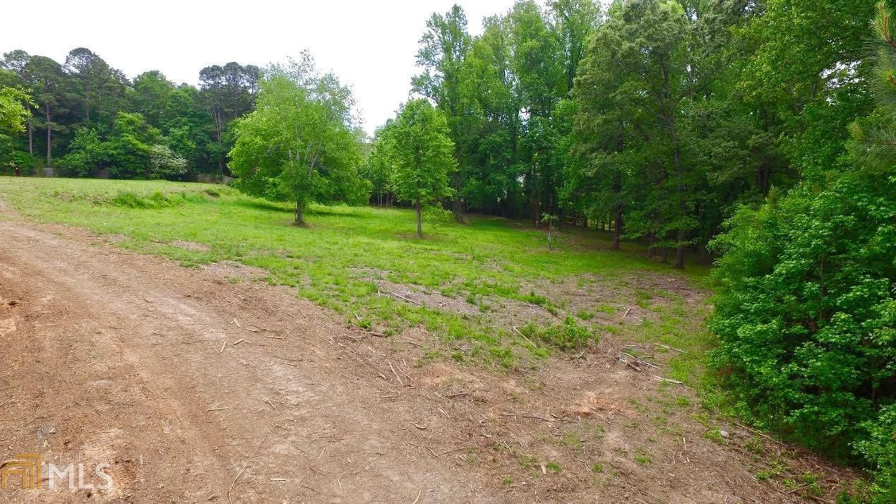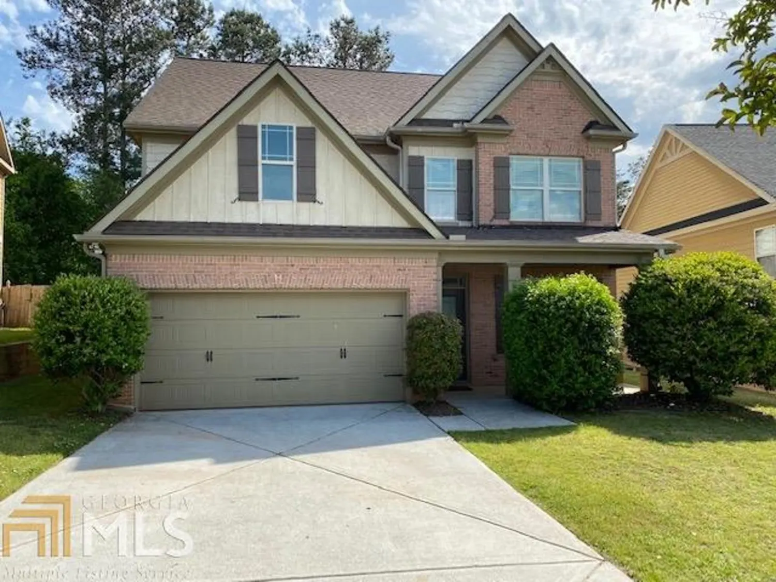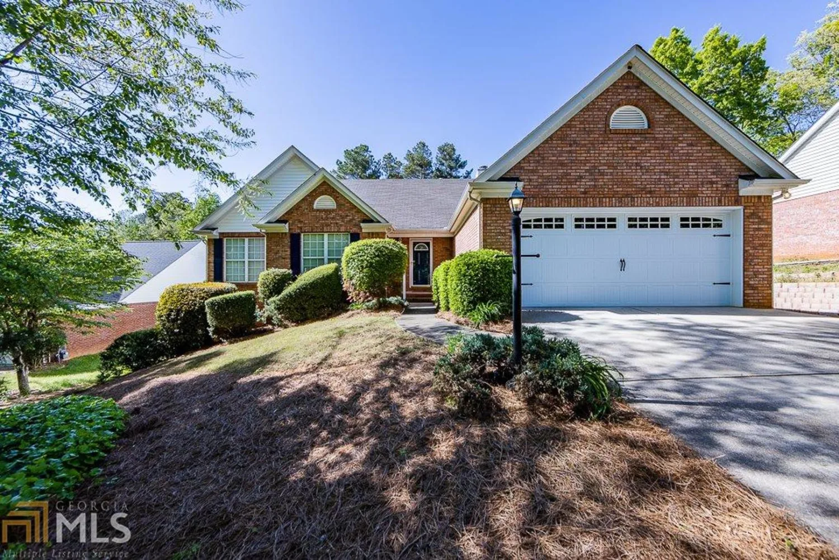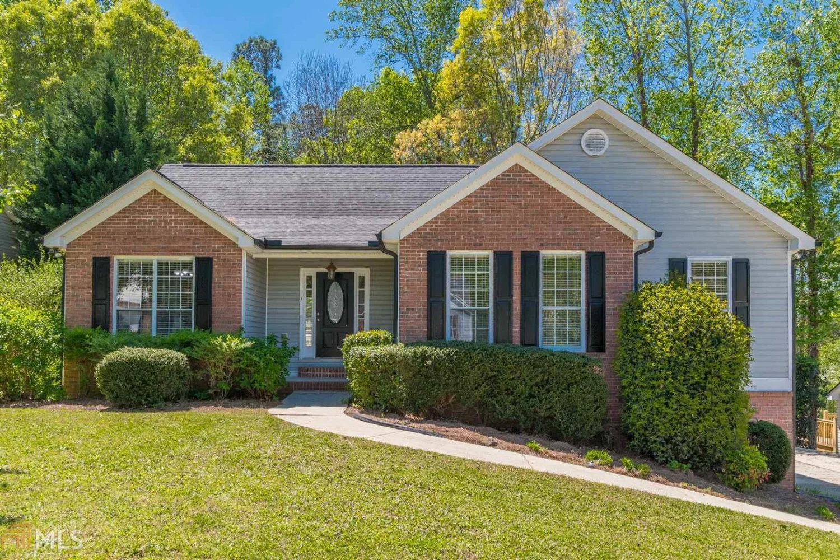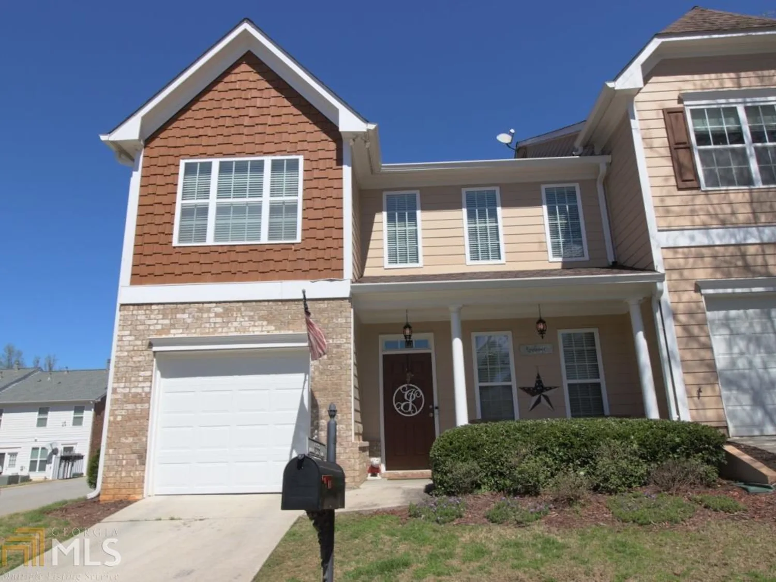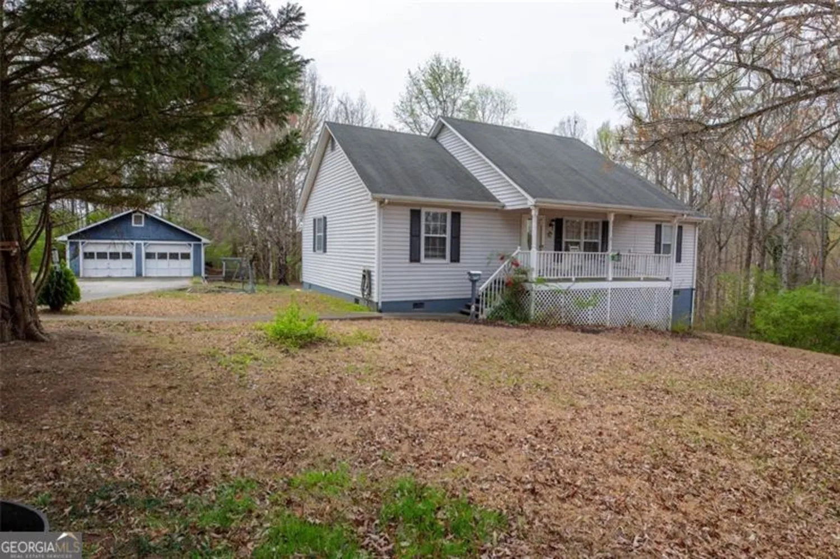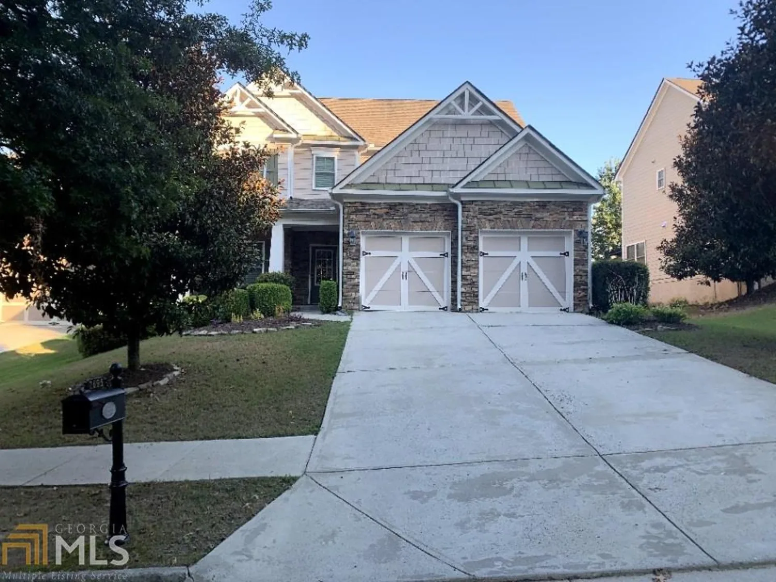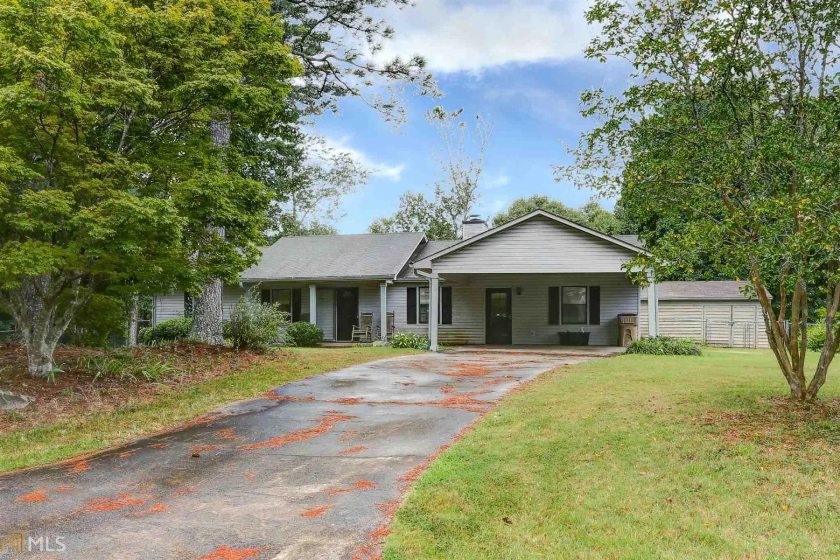5410 hunnington mill driveFlowery Branch, GA 30542
5410 hunnington mill driveFlowery Branch, GA 30542
Description
Great opportunity for a well maintained home on huge level lot with NO HOA in sought after Flowery Branch. The main floor features new wood floor in living areas, upgraded kitchen including granite and backsplash, oversized master and wood-look tile in the master bath. The lower level is complete with a bonus/media room, 4th bedroom and full bath. Head out back to the amazing and private yard...completely fenced with a newer fence, shed, level and landscaped throughout. Newer roof, newer appliances and so much more.
Property Details for 5410 Hunnington Mill Drive
- Subdivision ComplexHunnington Mill
- Architectural StyleTraditional
- Num Of Parking Spaces2
- Parking FeaturesGarage
- Property AttachedNo
LISTING UPDATED:
- StatusClosed
- MLS #8767701
- Days on Site18
- Taxes$2,091.88 / year
- MLS TypeResidential
- Year Built1996
- Lot Size0.55 Acres
- CountryHall
LISTING UPDATED:
- StatusClosed
- MLS #8767701
- Days on Site18
- Taxes$2,091.88 / year
- MLS TypeResidential
- Year Built1996
- Lot Size0.55 Acres
- CountryHall
Building Information for 5410 Hunnington Mill Drive
- StoriesTwo
- Year Built1996
- Lot Size0.5500 Acres
Payment Calculator
Term
Interest
Home Price
Down Payment
The Payment Calculator is for illustrative purposes only. Read More
Property Information for 5410 Hunnington Mill Drive
Summary
Location and General Information
- Community Features: None
- Directions: 985N to Exit 12, turn right on Spouts Springs, Left on Union Circle, Right on Hunnington Mill Dr
- Coordinates: 34.14582,-83.874752
School Information
- Elementary School: Spout Springs
- Middle School: Cherokee Bluff
- High School: Cherokee Bluff
Taxes and HOA Information
- Parcel Number: 15042G000004
- Tax Year: 2019
- Association Fee Includes: None
- Tax Lot: 20
Virtual Tour
Parking
- Open Parking: No
Interior and Exterior Features
Interior Features
- Cooling: Electric, Ceiling Fan(s), Central Air
- Heating: Electric, Central
- Appliances: Dishwasher, Oven/Range (Combo)
- Basement: Bath Finished, Daylight, Interior Entry, Exterior Entry, Finished
- Flooring: Carpet, Laminate, Tile
- Interior Features: Double Vanity, Entrance Foyer, Soaking Tub, Separate Shower, Tile Bath, Walk-In Closet(s), Split Bedroom Plan, Split Foyer
- Levels/Stories: Two
- Bathrooms Total Integer: 3
- Bathrooms Total Decimal: 3
Exterior Features
- Construction Materials: Concrete
- Pool Private: No
Property
Utilities
- Sewer: Septic Tank
- Utilities: Cable Available
- Water Source: Public
Property and Assessments
- Home Warranty: Yes
- Property Condition: Resale
Green Features
- Green Energy Efficient: Thermostat
Lot Information
- Above Grade Finished Area: 1458
- Lot Features: Corner Lot, Level, Private
Multi Family
- Number of Units To Be Built: Square Feet
Rental
Rent Information
- Land Lease: Yes
Public Records for 5410 Hunnington Mill Drive
Tax Record
- 2019$2,091.88 ($174.32 / month)
Home Facts
- Beds4
- Baths3
- Total Finished SqFt2,158 SqFt
- Above Grade Finished1,458 SqFt
- Below Grade Finished700 SqFt
- StoriesTwo
- Lot Size0.5500 Acres
- StyleSingle Family Residence
- Year Built1996
- APN15042G000004
- CountyHall
- Fireplaces1


