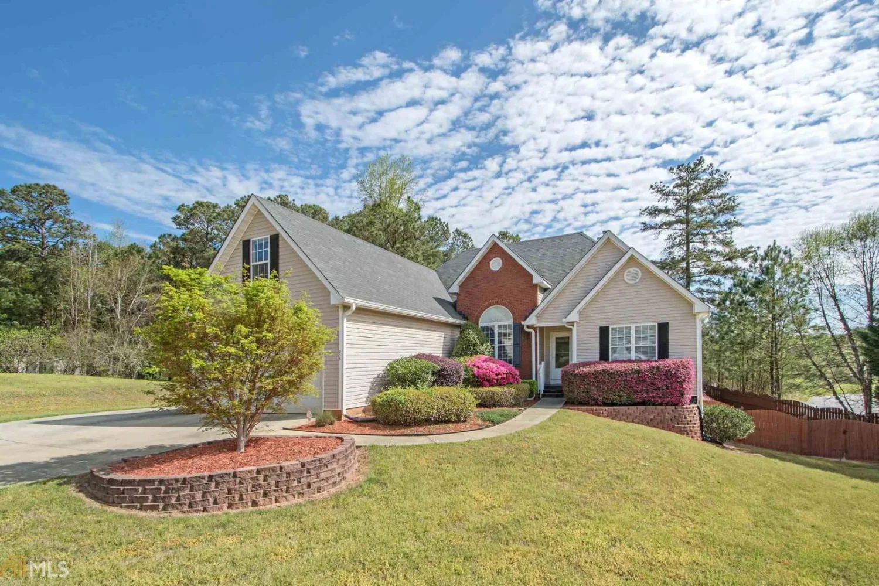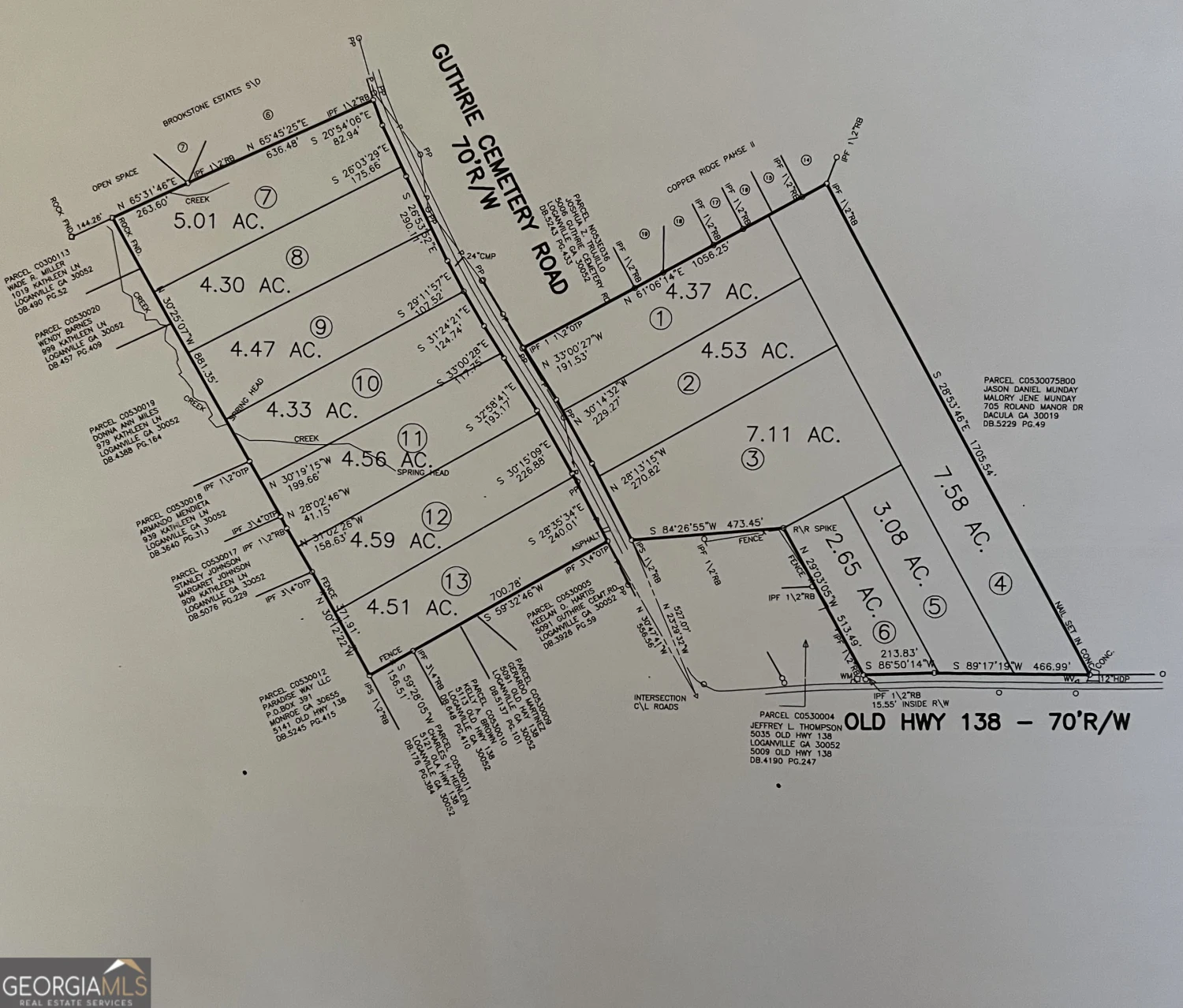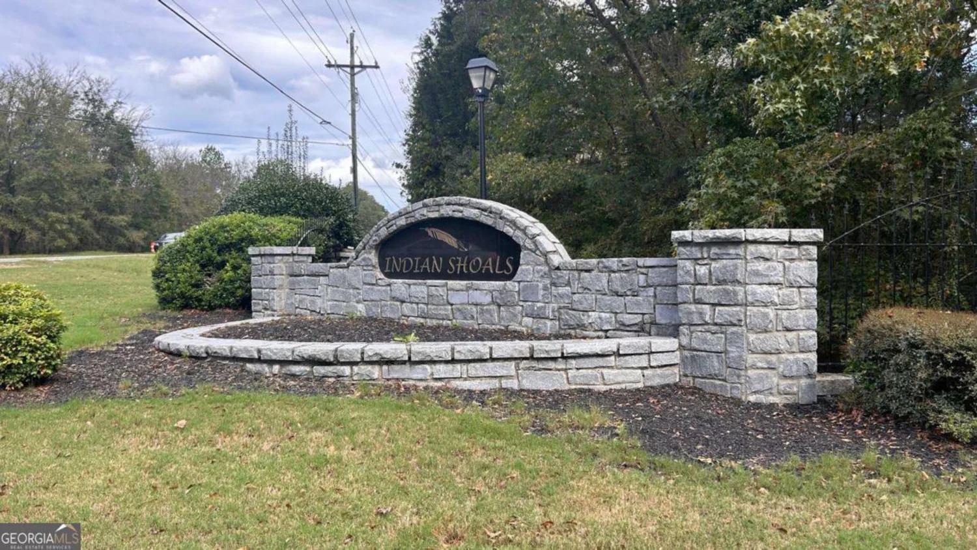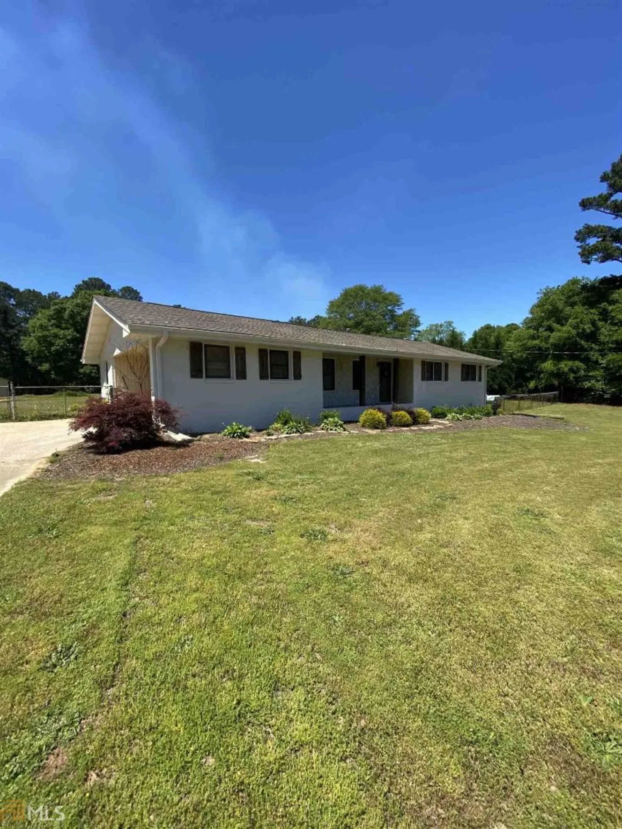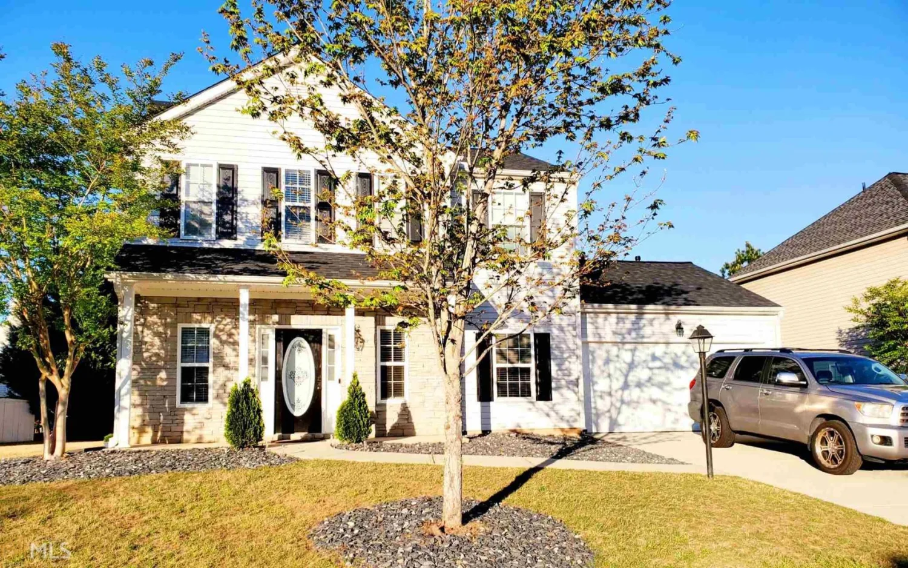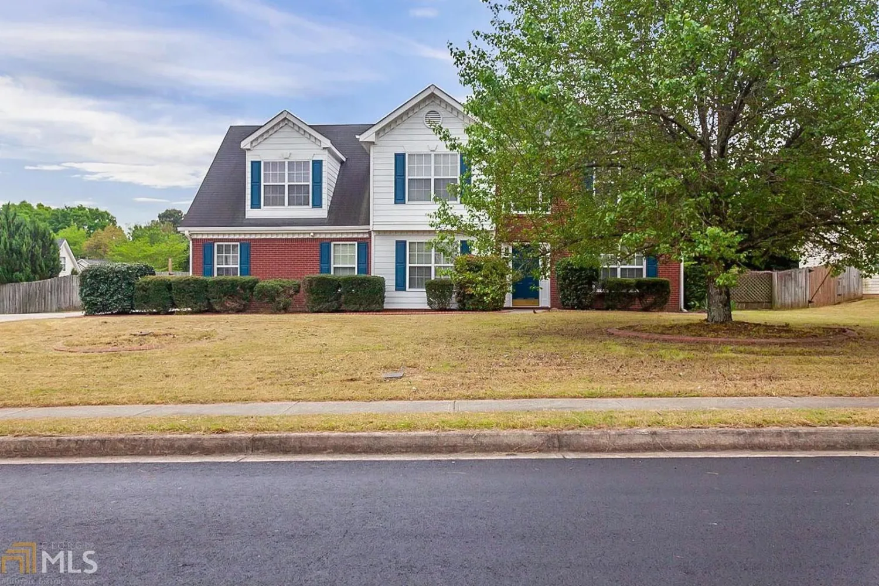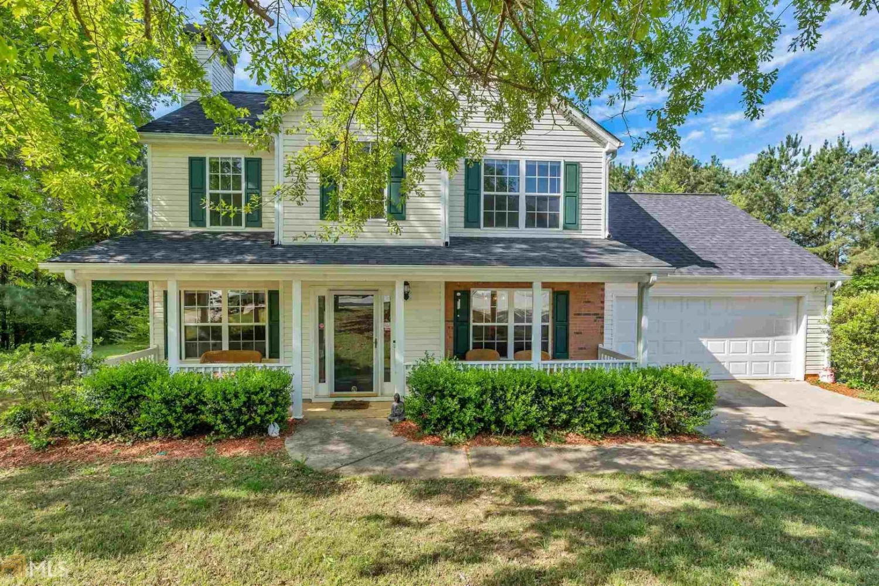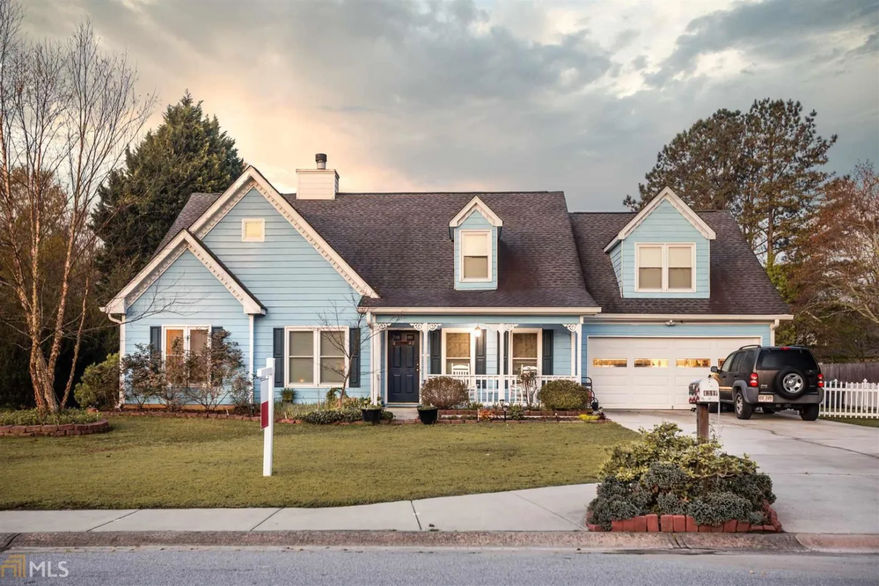4111 edenbrooke circleLoganville, GA 30052
4111 edenbrooke circleLoganville, GA 30052
Description
Immaculate Move In Ready home in a small subdivision with lake access!! All neutral interior paint throughout. Well kept and maintained home with stainless steel appliances, walk in pantry, hardwood floors in living room and dinning room. Home has lots of natural light, spacious bedrooms, double vanity in master bath. Great outdoor retreat with a large fenced backyard with deck.
Property Details for 4111 Edenbrooke Circle
- Subdivision ComplexMillstone
- Architectural StyleBrick Front, Traditional
- Num Of Parking Spaces2
- Parking FeaturesGarage
- Property AttachedNo
LISTING UPDATED:
- StatusClosed
- MLS #8769087
- Days on Site1
- Taxes$2,247 / year
- HOA Fees$125 / month
- MLS TypeResidential
- Year Built2000
- Lot Size0.36 Acres
- CountryGwinnett
LISTING UPDATED:
- StatusClosed
- MLS #8769087
- Days on Site1
- Taxes$2,247 / year
- HOA Fees$125 / month
- MLS TypeResidential
- Year Built2000
- Lot Size0.36 Acres
- CountryGwinnett
Building Information for 4111 Edenbrooke Circle
- StoriesTwo
- Year Built2000
- Lot Size0.3600 Acres
Payment Calculator
Term
Interest
Home Price
Down Payment
The Payment Calculator is for illustrative purposes only. Read More
Property Information for 4111 Edenbrooke Circle
Summary
Location and General Information
- Community Features: None
- Directions: From Snellville/Gwinnett. Hwy 78 toward Athens. Right on Rosebud Road. Left on Knight Circle. Left into subdivision on Edenbrooke Dr. Left onto Edenbrooke Circle. Home is on the left.
- Coordinates: 33.822685,-83.958839
School Information
- Elementary School: Rosebud
- Middle School: Snellville
- High School: South Gwinnett
Taxes and HOA Information
- Parcel Number: R5065 133
- Tax Year: 2019
- Association Fee Includes: Other
- Tax Lot: 20
Virtual Tour
Parking
- Open Parking: No
Interior and Exterior Features
Interior Features
- Cooling: Electric, Ceiling Fan(s), Central Air
- Heating: Electric, Heat Pump
- Appliances: Dishwasher, Ice Maker, Oven/Range (Combo)
- Basement: None
- Fireplace Features: Family Room
- Flooring: Carpet, Hardwood
- Interior Features: Double Vanity, Soaking Tub, Walk-In Closet(s)
- Levels/Stories: Two
- Window Features: Double Pane Windows
- Kitchen Features: Breakfast Area, Walk-in Pantry
- Foundation: Slab
- Total Half Baths: 2
- Bathrooms Total Integer: 3
- Main Full Baths: 1
- Bathrooms Total Decimal: 2
Exterior Features
- Construction Materials: Aluminum Siding, Vinyl Siding
- Roof Type: Composition
- Laundry Features: In Kitchen
- Pool Private: No
Property
Utilities
- Utilities: Cable Available, Sewer Connected
- Water Source: Public
Property and Assessments
- Home Warranty: Yes
- Property Condition: Resale
Green Features
Lot Information
- Above Grade Finished Area: 1514
- Lot Features: Level
Multi Family
- Number of Units To Be Built: Square Feet
Rental
Rent Information
- Land Lease: Yes
- Occupant Types: Vacant
Public Records for 4111 Edenbrooke Circle
Tax Record
- 2019$2,247.00 ($187.25 / month)
Home Facts
- Beds3
- Baths1
- Total Finished SqFt1,514 SqFt
- Above Grade Finished1,514 SqFt
- StoriesTwo
- Lot Size0.3600 Acres
- StyleSingle Family Residence
- Year Built2000
- APNR5065 133
- CountyGwinnett
- Fireplaces1


