215 ashley forest driveFayetteville, GA 30214
215 ashley forest driveFayetteville, GA 30214
Description
Magnificent, all-brick, five bedroom, four bath home in Ashley Forest. The main level features a soaring foyer, formal living and dining rooms, a charming office area off of the large family room which has beautiful built-ins and is open to the spacious kitchen, with granite countertops, stainless steel appliances, a large island, and TWO pantries. Upstairs, you will find the laundry room, an adorable, big teen suite, two more bedrooms and bathrooms, and an oversized master suite, with triple tray ceilings, a sitting room, and a see through fireplace, shared with the large master bath. In the full finished basement, there is a kitchenette, another bedroom and full bath, a fourth garage, and a large living area. Outside the kitchen there is a Trex deck and a paver patio at ground level. Generous moldings and wainscoting, wrought iron staircase, high ceilings, plantation shutters, large closets, wood floors, new carpet and plenty of storage are just a few more of the many beautiful features of this home. VIRTUAL TOUR AVAILABLE
Property Details for 215 Ashley Forest Drive
- Subdivision ComplexAshley Forest
- Architectural StyleBrick 4 Side, Traditional
- Num Of Parking Spaces3
- Parking FeaturesAttached, Kitchen Level, Side/Rear Entrance
- Property AttachedNo
LISTING UPDATED:
- StatusClosed
- MLS #8770628
- Days on Site22
- Taxes$5,002.12 / year
- HOA Fees$175 / month
- MLS TypeResidential
- Year Built2004
- Lot Size1.17 Acres
- CountryFayette
LISTING UPDATED:
- StatusClosed
- MLS #8770628
- Days on Site22
- Taxes$5,002.12 / year
- HOA Fees$175 / month
- MLS TypeResidential
- Year Built2004
- Lot Size1.17 Acres
- CountryFayette
Building Information for 215 Ashley Forest Drive
- StoriesTwo
- Year Built2004
- Lot Size1.1700 Acres
Payment Calculator
Term
Interest
Home Price
Down Payment
The Payment Calculator is for illustrative purposes only. Read More
Property Information for 215 Ashley Forest Drive
Summary
Location and General Information
- Community Features: Street Lights
- Directions: Sandy Creek Road to north on Sams Drive. Right into Ashley Forest subdivision. Home is on the right, #215.
- Coordinates: 33.491074,-84.524394
School Information
- Elementary School: Cleveland
- Middle School: Flat Rock
- High School: Sandy Creek
Taxes and HOA Information
- Parcel Number: 070714024
- Tax Year: 2019
- Association Fee Includes: None
- Tax Lot: 75
Virtual Tour
Parking
- Open Parking: No
Interior and Exterior Features
Interior Features
- Cooling: Electric, Central Air
- Heating: Natural Gas, Central
- Appliances: Gas Water Heater, Cooktop, Disposal, Microwave, Oven, Stainless Steel Appliance(s)
- Basement: Bath Finished, Daylight, Interior Entry, Exterior Entry, Finished, Full
- Fireplace Features: Family Room, Master Bedroom, Gas Starter, Masonry, Gas Log
- Flooring: Hardwood
- Interior Features: Bookcases, Tray Ceiling(s), Vaulted Ceiling(s), High Ceilings, Double Vanity, Entrance Foyer, Walk-In Closet(s), In-Law Floorplan
- Levels/Stories: Two
- Window Features: Double Pane Windows
- Kitchen Features: Breakfast Area, Breakfast Bar, Kitchen Island, Pantry, Solid Surface Counters
- Total Half Baths: 1
- Bathrooms Total Integer: 5
- Bathrooms Total Decimal: 4
Exterior Features
- Patio And Porch Features: Deck, Patio
- Roof Type: Composition
- Laundry Features: Upper Level
- Pool Private: No
Property
Utilities
- Sewer: Septic Tank
- Utilities: Underground Utilities
- Water Source: Public
Property and Assessments
- Home Warranty: Yes
- Property Condition: Resale
Green Features
Lot Information
- Above Grade Finished Area: 3632
- Lot Features: Level, Private
Multi Family
- Number of Units To Be Built: Square Feet
Rental
Rent Information
- Land Lease: Yes
Public Records for 215 Ashley Forest Drive
Tax Record
- 2019$5,002.12 ($416.84 / month)
Home Facts
- Beds5
- Baths4
- Total Finished SqFt5,032 SqFt
- Above Grade Finished3,632 SqFt
- Below Grade Finished1,400 SqFt
- StoriesTwo
- Lot Size1.1700 Acres
- StyleSingle Family Residence
- Year Built2004
- APN070714024
- CountyFayette
- Fireplaces2
Similar Homes
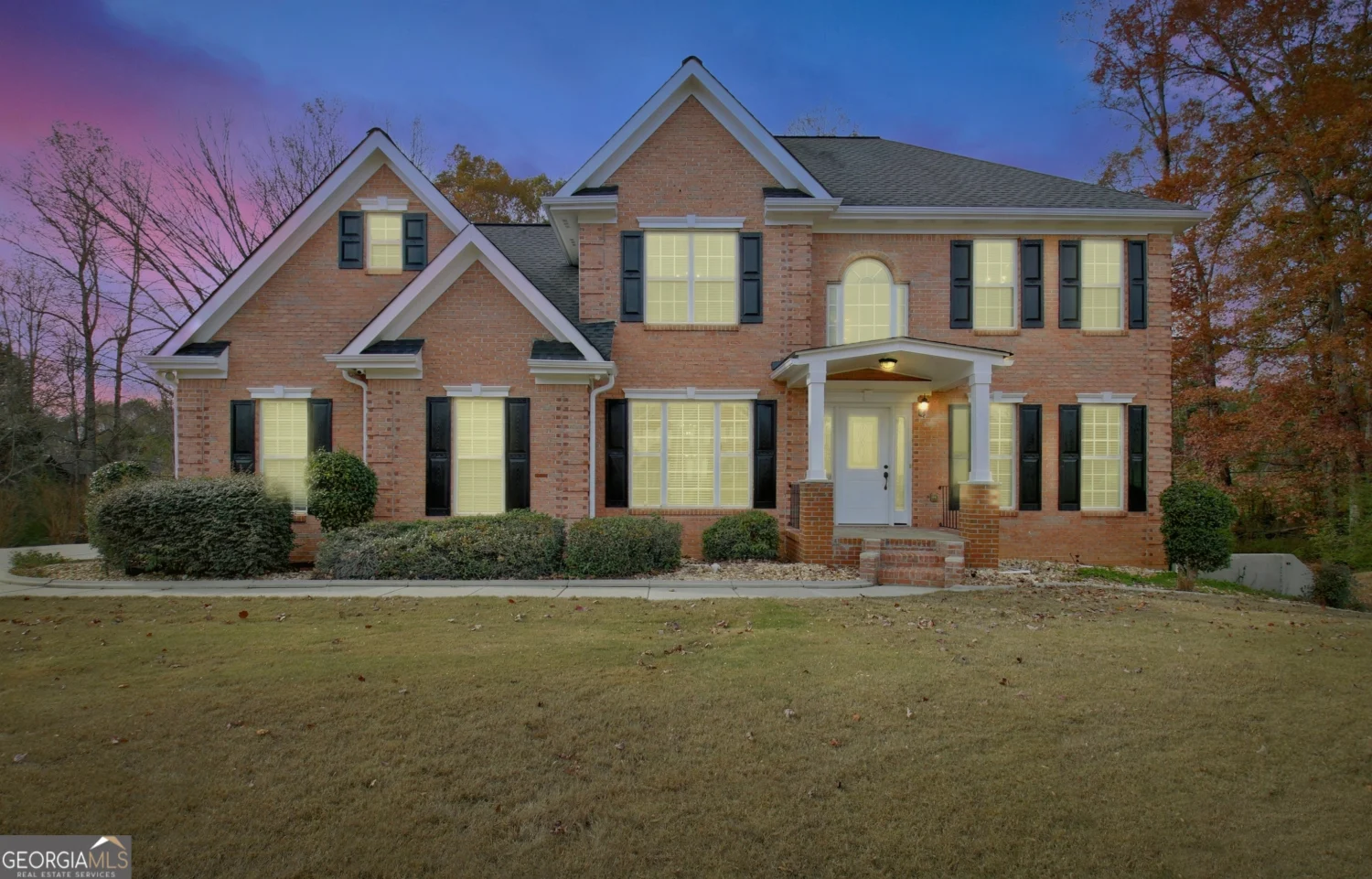
355 Woodbyne Drive
Fayetteville, GA 30214
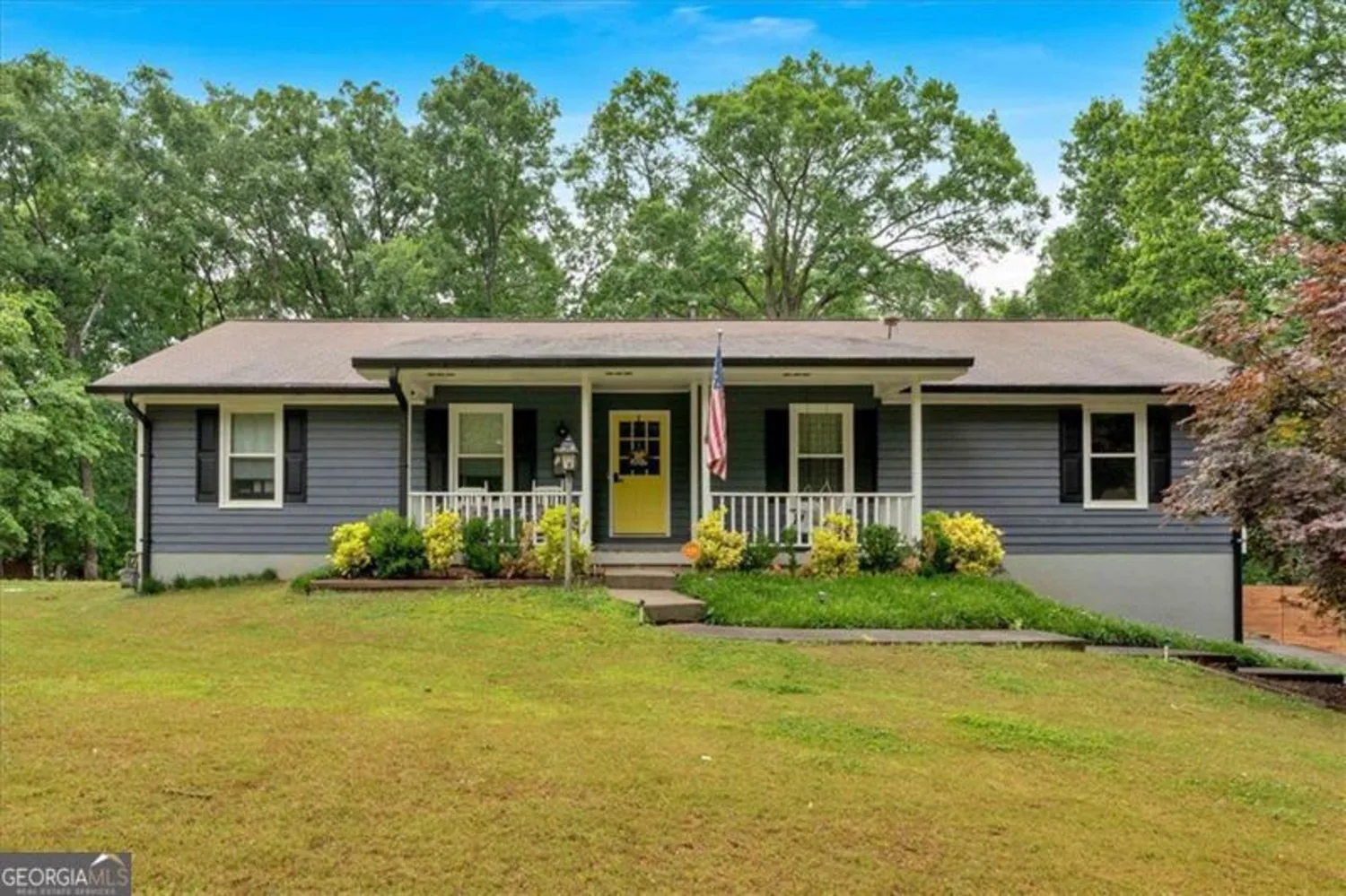
305 Devilla
Fayetteville, GA 30214
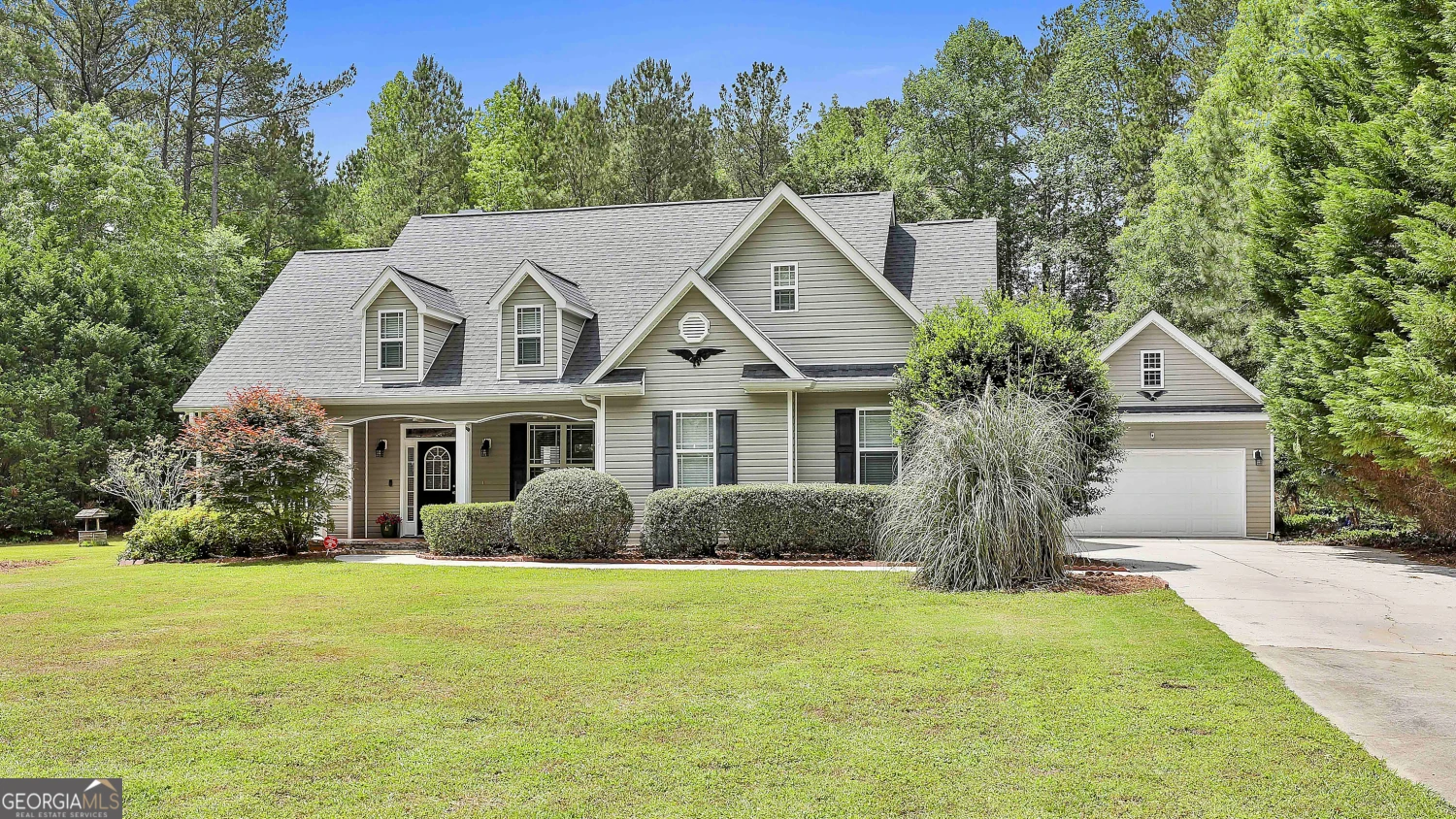
465 Crabapple Road
Fayetteville, GA 30215
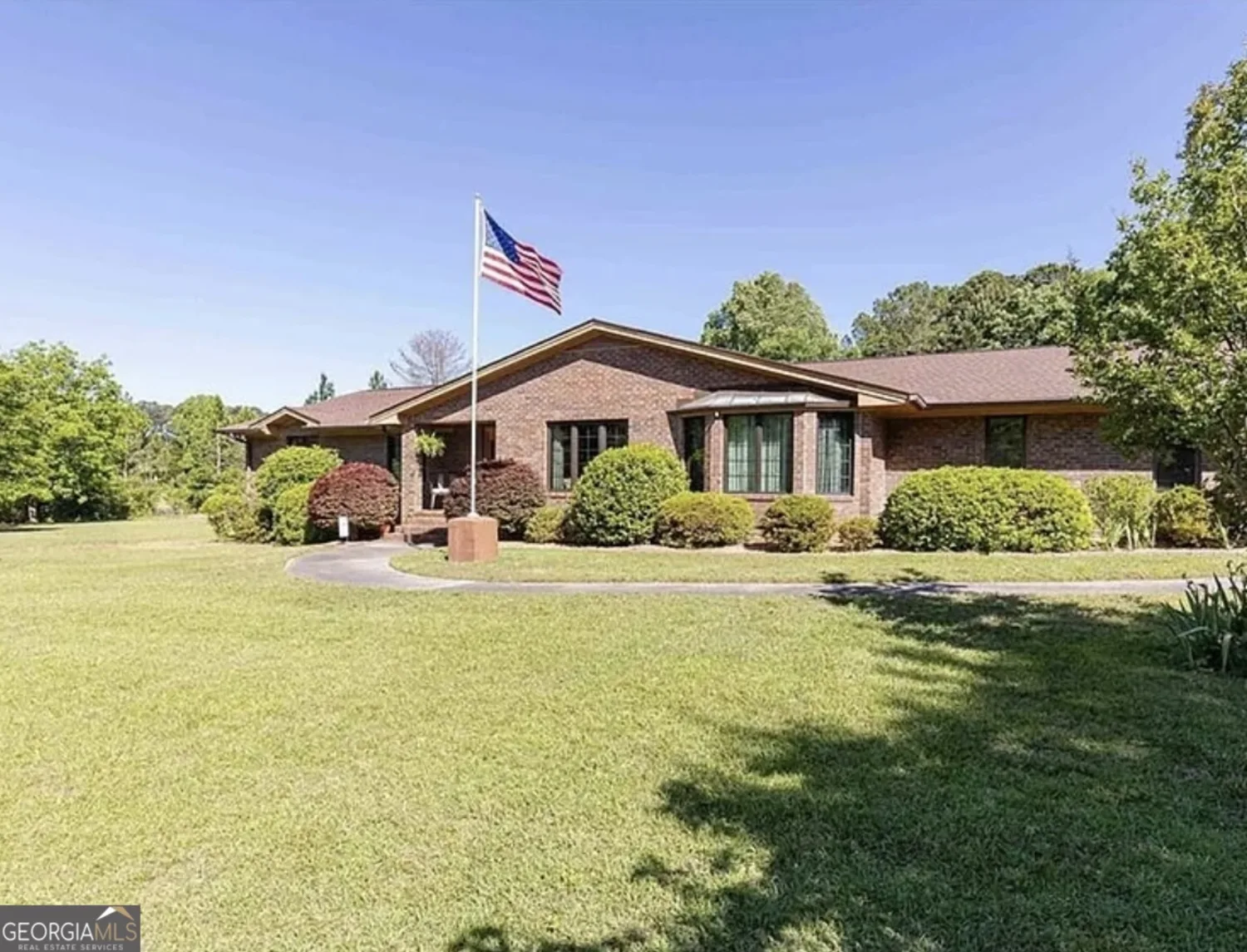
223 Rivers Road
Fayetteville, GA 30214
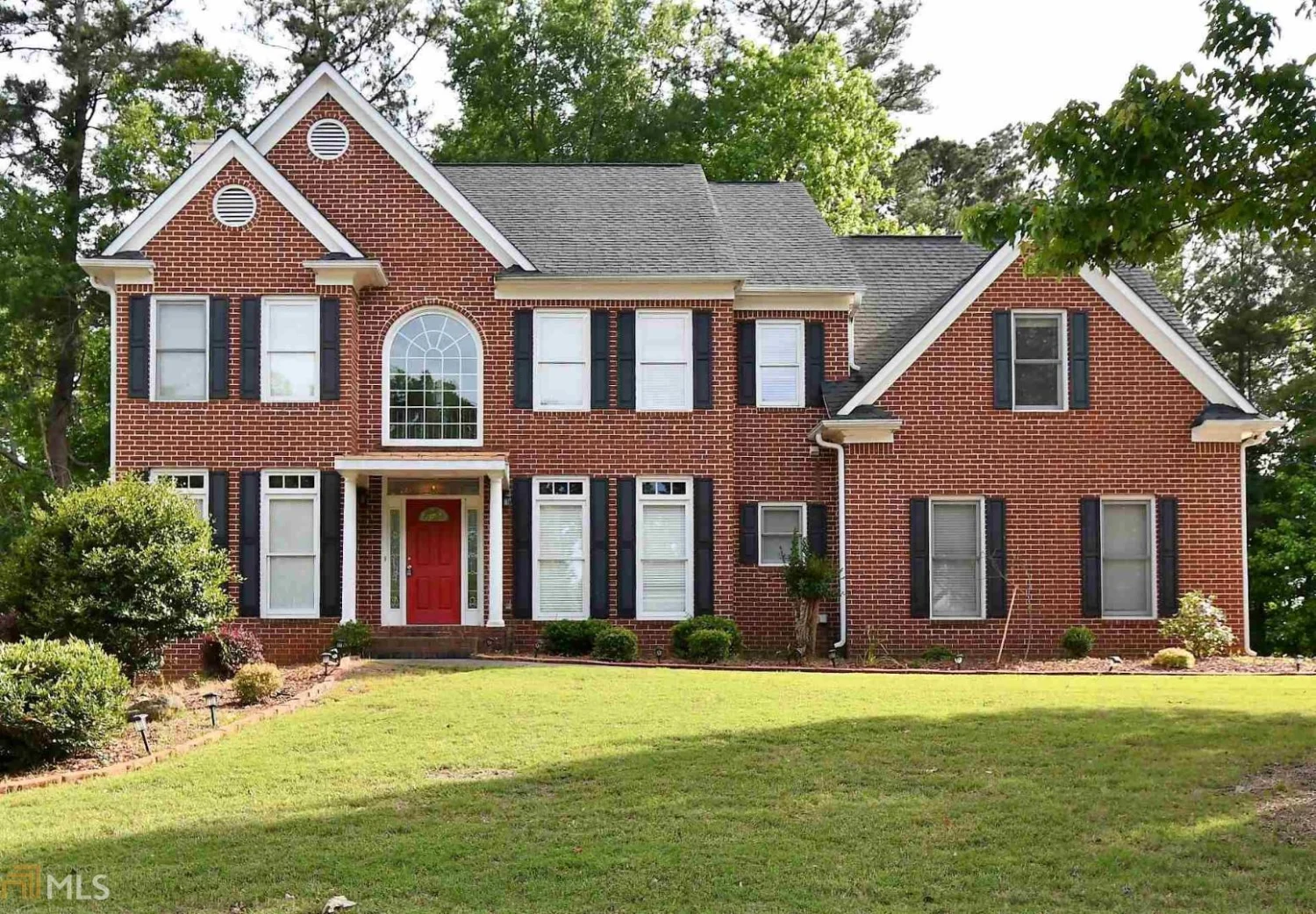
300 Hidden Lake Drive
Fayetteville, GA 30215
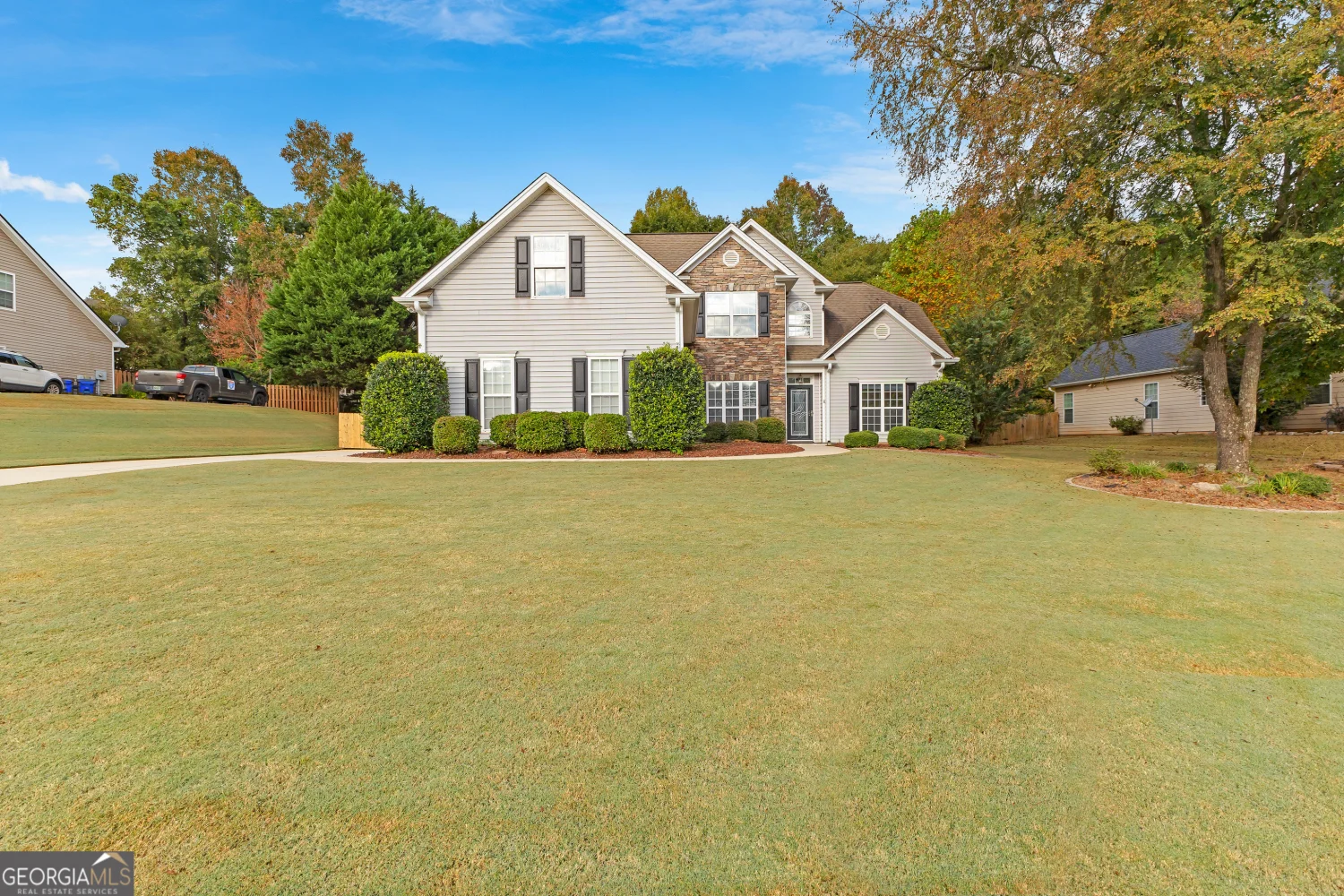
228 Otter Circle
Fayetteville, GA 30215
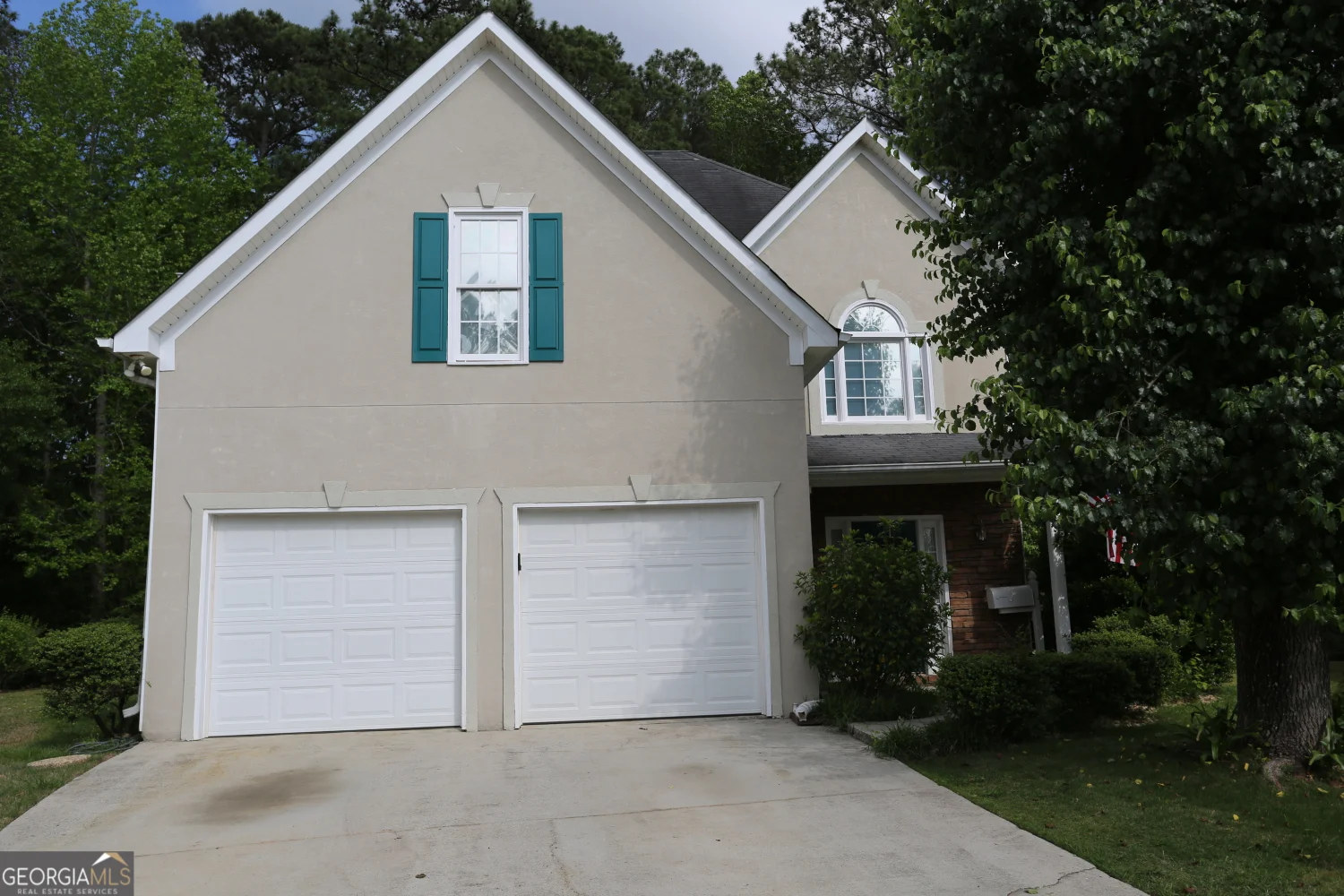
235 Woodstream Way
Fayetteville, GA 30214
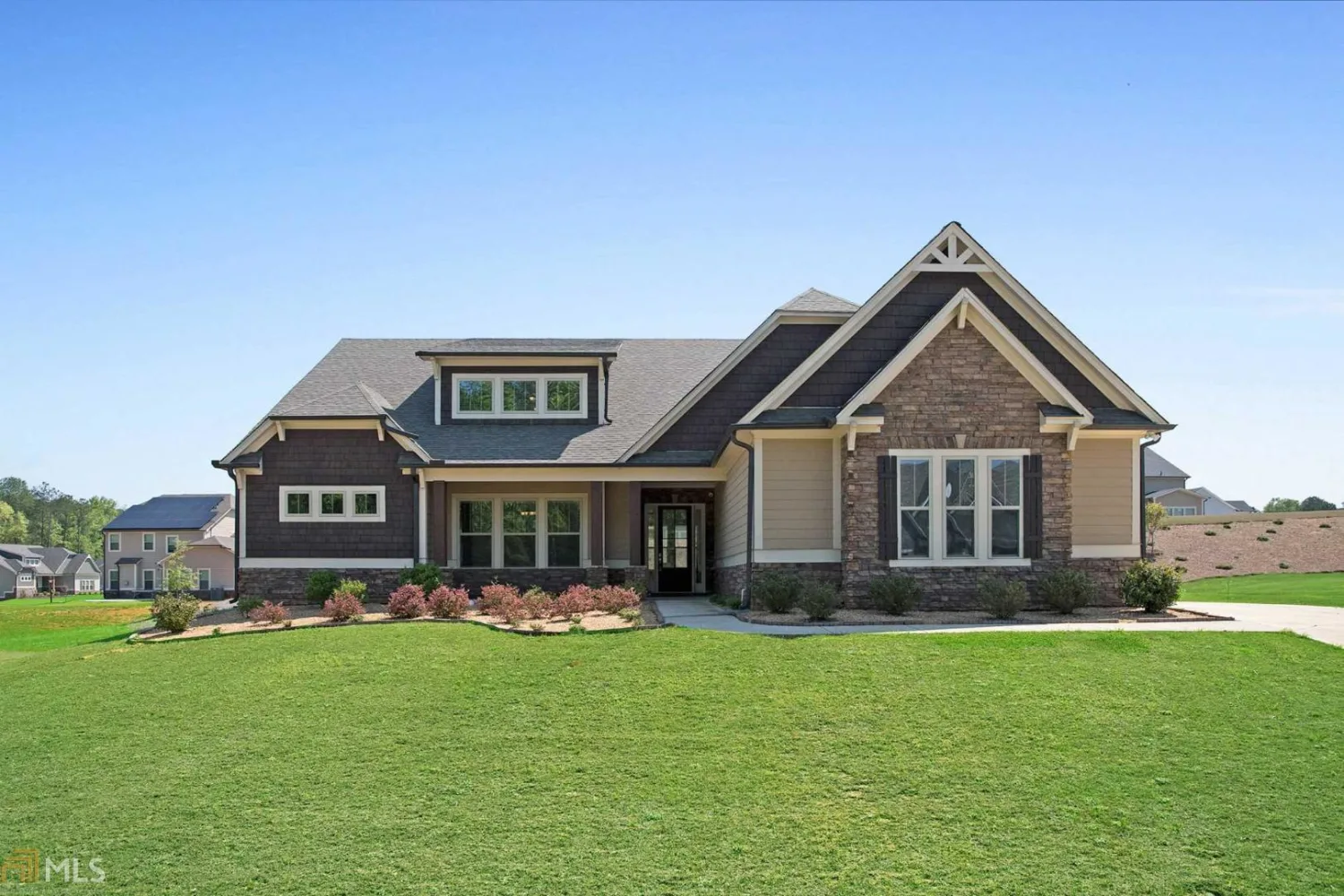
130 Whitman Grove
Fayetteville, GA 30215

