130 whitman groveFayetteville, GA 30215
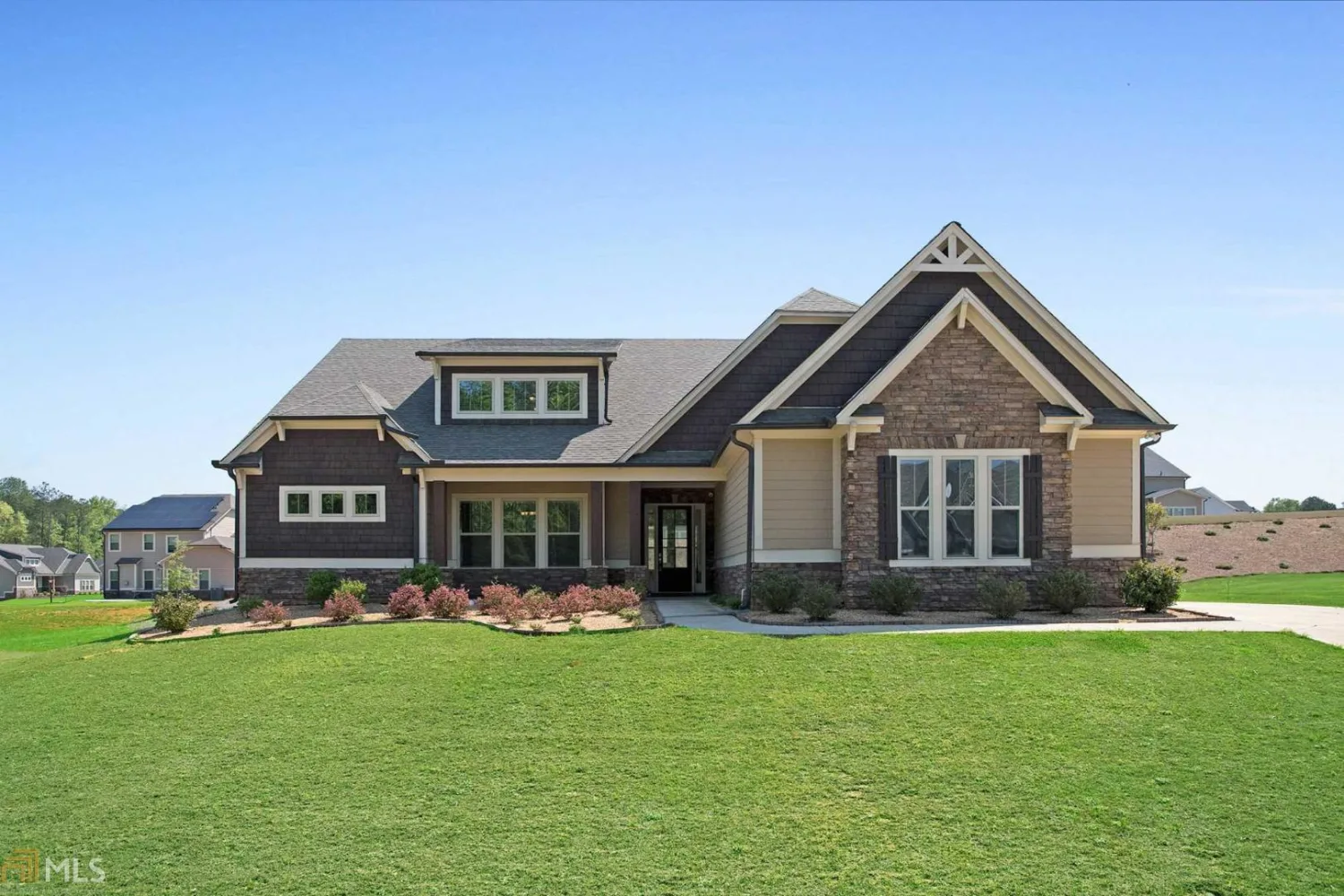







































130 whitman groveFayetteville, GA 30215
Description
ENJOY OUR VIRTUAL TOUR FROM THE CONVENIENCE OF YOUR HOME! CLICK OUR VITUAL TOUR FROM ANY HOME SEARCH BROWSER. Almost new craftsman style home with stone details throughout exterior. This home truly has so many upgrades from the standard homes in the neighborhood including upgraded 5 ton Carrier Greenspeed systems, 20 seer heat pump, wifi thermostat, and foam spray insulation providing very low utility bills. Foyer entrance opens to true open floorplan, engineered hardwood floors, and soaring ceilings. Walk straight into impressive family/great room with custom built in cabinets/shelves and 20ft plus stack stone fireplace which really adds that wow factor. Great room opens to large kitchen great for gatherings. Kitchen with Massive island, stainless appliances, granite counters, coffee bar, and lots of cabinet storage. Off of the kitchen is a dining room/breakfast room area with windows providing excellent natural light. French doors open to covered porch with tile great for entertaining. Laundry room with sink. Office/bedroom with gorgeous hand made barn doors from Boston. Master Bedroom on main level with coffered ceilings and large keeping/sitting room off of the master with private fireplace. Master bath is spacious with full tile, tile shower, garden tub and double vanities. Double closets in the master bath as well, one is large and provides nice natural light. Rear stairs to Upstairs with secondary living room/loft area. Two full bedrooms are spacious, one with full private bathroom, and the second has a double vanity and is next to second bedroom. Also large closet area great for storage. Home also has full security system, Rinnai tankless water heater, and sprinkler/irrigation system. Excellent location just minutes from restaurants, grocery stores, and shopping. Beautiful home like new and ready to go.
Property Details for 130 Whitman Grove
- Subdivision ComplexOakleigh Manor
- Architectural StyleCraftsman
- ExteriorSprinkler System
- Num Of Parking Spaces3
- Parking FeaturesAttached, Garage Door Opener, Garage, Kitchen Level, Side/Rear Entrance
- Property AttachedNo
LISTING UPDATED:
- StatusClosed
- MLS #8770521
- Days on Site28
- Taxes$5,459.38 / year
- HOA Fees$575 / month
- MLS TypeResidential
- Year Built2017
- Lot Size0.55 Acres
- CountryFayette
Go tour this home
LISTING UPDATED:
- StatusClosed
- MLS #8770521
- Days on Site28
- Taxes$5,459.38 / year
- HOA Fees$575 / month
- MLS TypeResidential
- Year Built2017
- Lot Size0.55 Acres
- CountryFayette
Go tour this home
Building Information for 130 Whitman Grove
- StoriesTwo
- Year Built2017
- Lot Size0.5500 Acres
Payment Calculator
Term
Interest
Home Price
Down Payment
The Payment Calculator is for illustrative purposes only. Read More
Property Information for 130 Whitman Grove
Summary
Location and General Information
- Community Features: Park, Sidewalks, Street Lights
- Directions: SEE GPS
- Coordinates: 33.431088,-84.465159
School Information
- Elementary School: Spring Hill
- Middle School: Bennetts Mill
- High School: Fayette County
Taxes and HOA Information
- Parcel Number: 051716026
- Tax Year: 2019
- Association Fee Includes: Management Fee, Reserve Fund
Virtual Tour
Parking
- Open Parking: No
Interior and Exterior Features
Interior Features
- Cooling: Electric, Ceiling Fan(s), Central Air, Zoned, Dual
- Heating: Natural Gas, Central, Forced Air, Zoned, Dual
- Appliances: Tankless Water Heater, Convection Oven, Cooktop, Microwave, Oven, Refrigerator, Stainless Steel Appliance(s)
- Basement: None
- Fireplace Features: Family Room, Master Bedroom, Factory Built, Gas Starter, Gas Log
- Flooring: Hardwood, Tile
- Interior Features: Bookcases, Tray Ceiling(s), Vaulted Ceiling(s), High Ceilings, Double Vanity, Beamed Ceilings, Soaking Tub, Rear Stairs, Separate Shower, Tile Bath, Walk-In Closet(s), Master On Main Level, Split Bedroom Plan
- Levels/Stories: Two
- Window Features: Double Pane Windows
- Kitchen Features: Breakfast Area, Breakfast Bar, Breakfast Room, Kitchen Island, Solid Surface Counters, Walk-in Pantry
- Foundation: Slab
- Main Bedrooms: 2
- Total Half Baths: 1
- Bathrooms Total Integer: 4
- Main Full Baths: 1
- Bathrooms Total Decimal: 3
Exterior Features
- Construction Materials: Concrete, Stone
- Patio And Porch Features: Deck, Patio, Porch
- Roof Type: Composition
- Security Features: Security System, Smoke Detector(s)
- Spa Features: Bath
- Laundry Features: In Hall, In Kitchen
- Pool Private: No
Property
Utilities
- Utilities: Underground Utilities, Cable Available, Sewer Connected
- Water Source: Public
Property and Assessments
- Home Warranty: Yes
- Property Condition: Resale
Green Features
- Green Energy Efficient: Insulation, Thermostat
Lot Information
- Above Grade Finished Area: 3858
- Lot Features: Open Lot, Private
Multi Family
- Number of Units To Be Built: Square Feet
Rental
Rent Information
- Land Lease: Yes
Public Records for 130 Whitman Grove
Tax Record
- 2019$5,459.38 ($454.95 / month)
Home Facts
- Beds4
- Baths3
- Total Finished SqFt3,858 SqFt
- Above Grade Finished3,858 SqFt
- StoriesTwo
- Lot Size0.5500 Acres
- StyleSingle Family Residence
- Year Built2017
- APN051716026
- CountyFayette
- Fireplaces2
Similar Homes
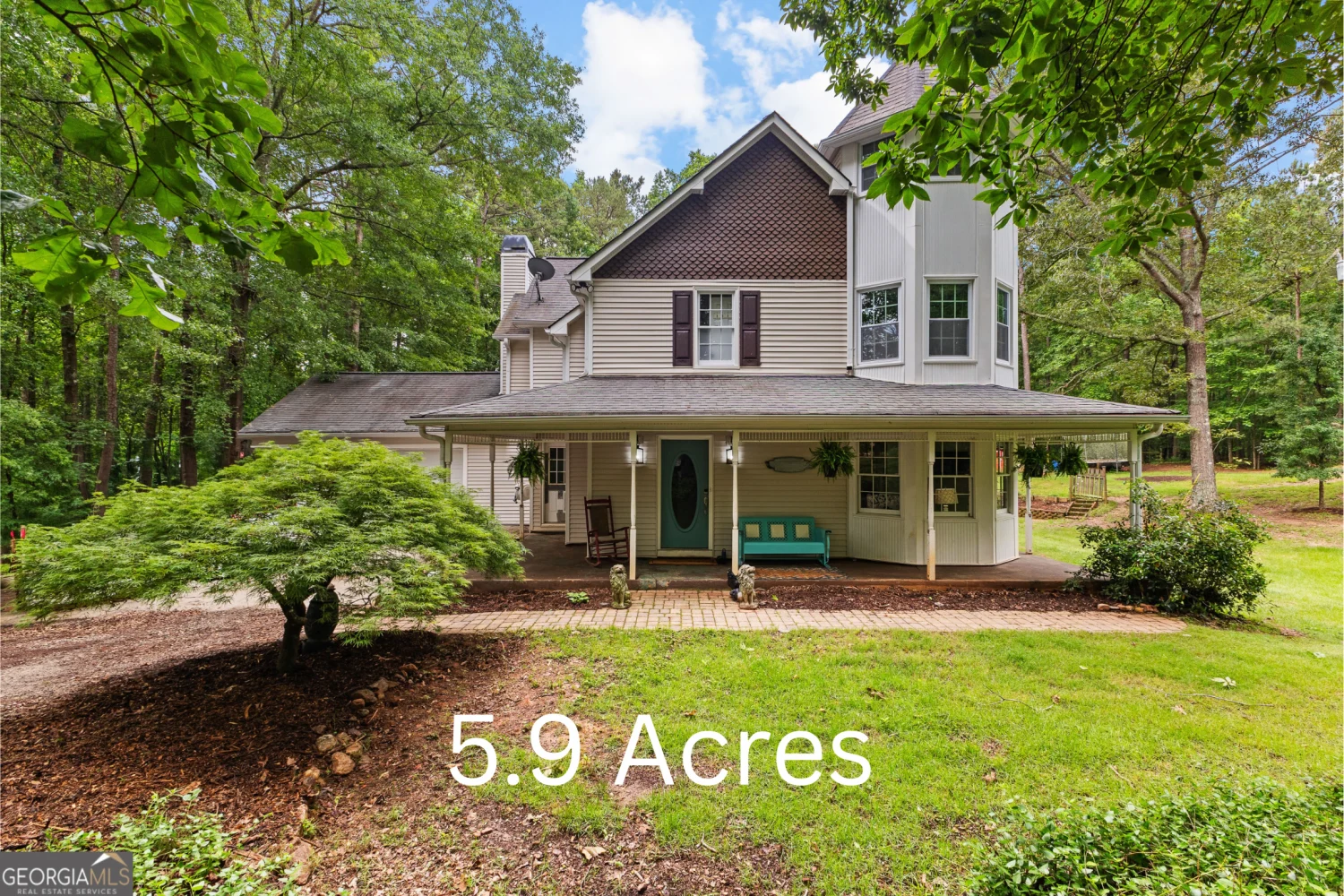
135 Birdsong Lane
Fayetteville, GA 30215

855 Hood Road
Fayetteville, GA 30214
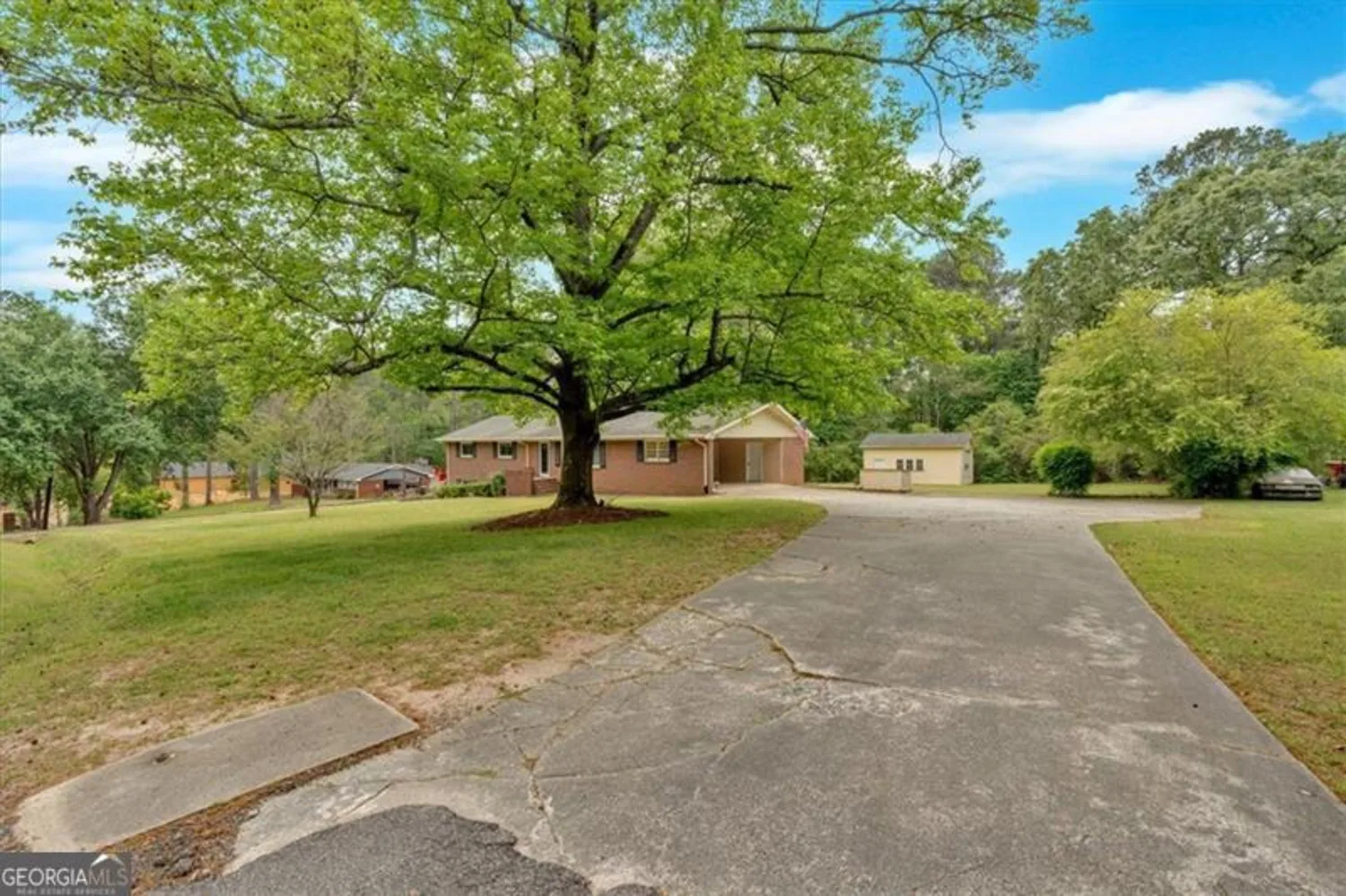
115 Pine Tree Drive
Fayetteville, GA 30214
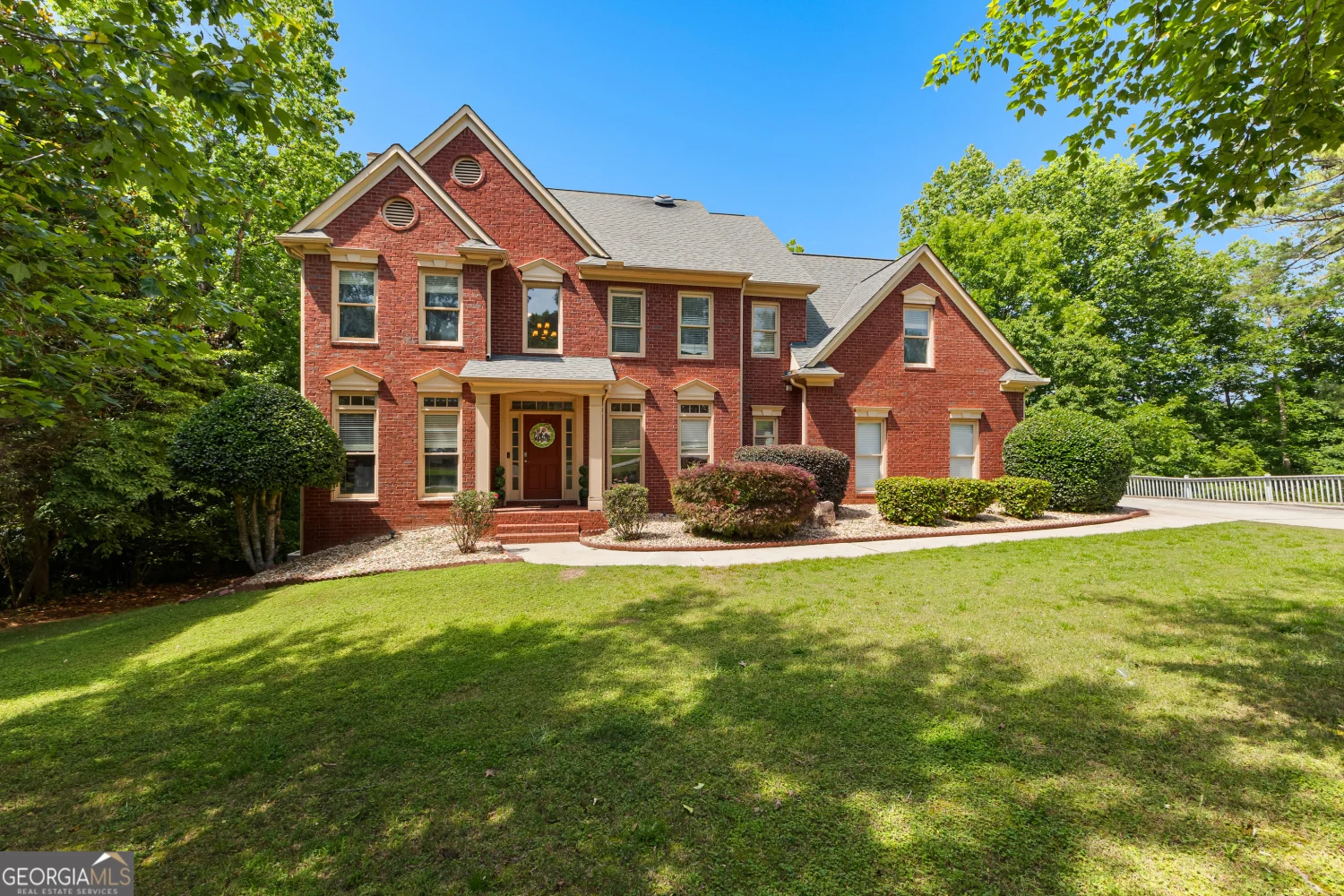
255 Hidden Lake Drive
Fayetteville, GA 30215
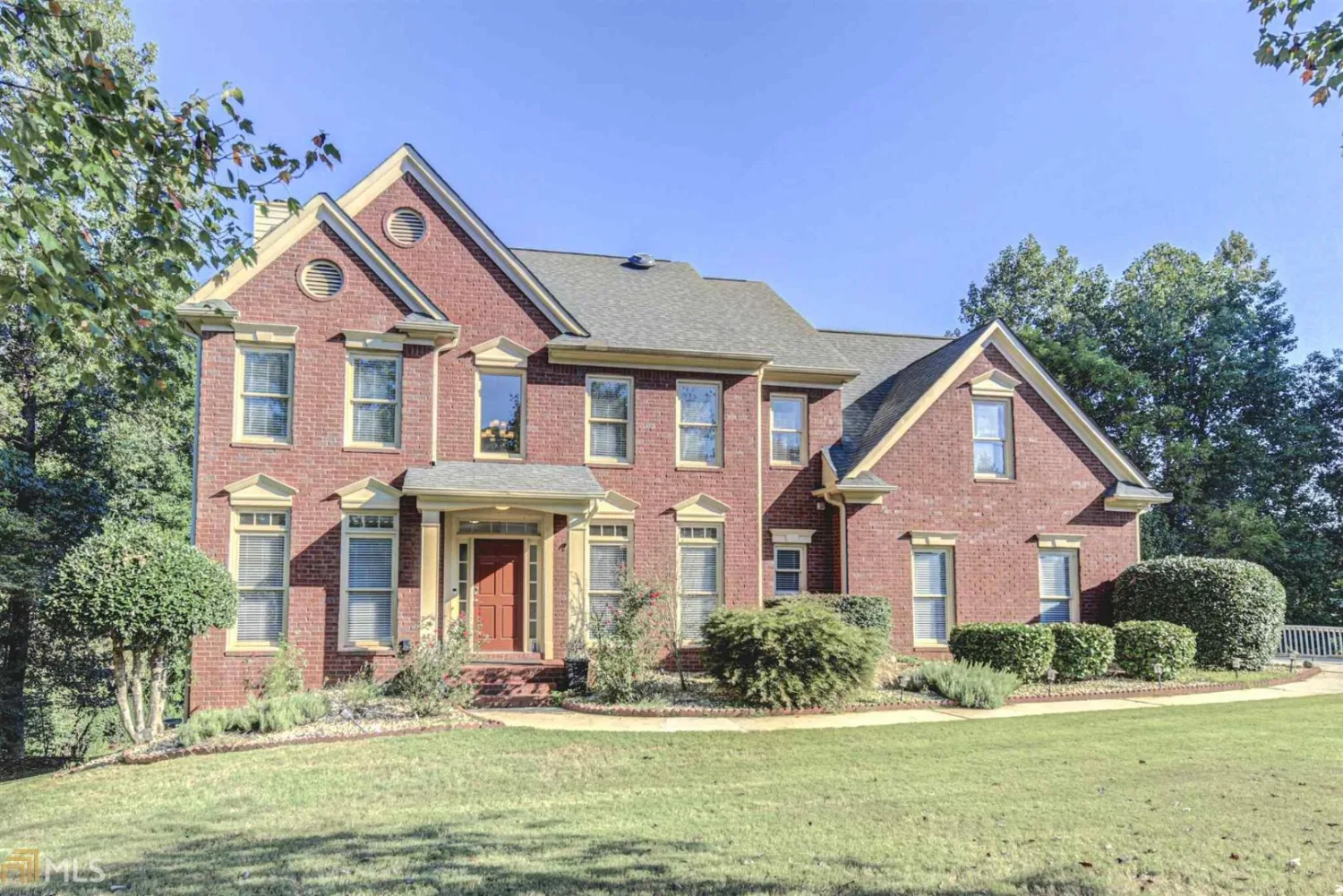
255 Hidden Lake Drive
Fayetteville, GA 30215
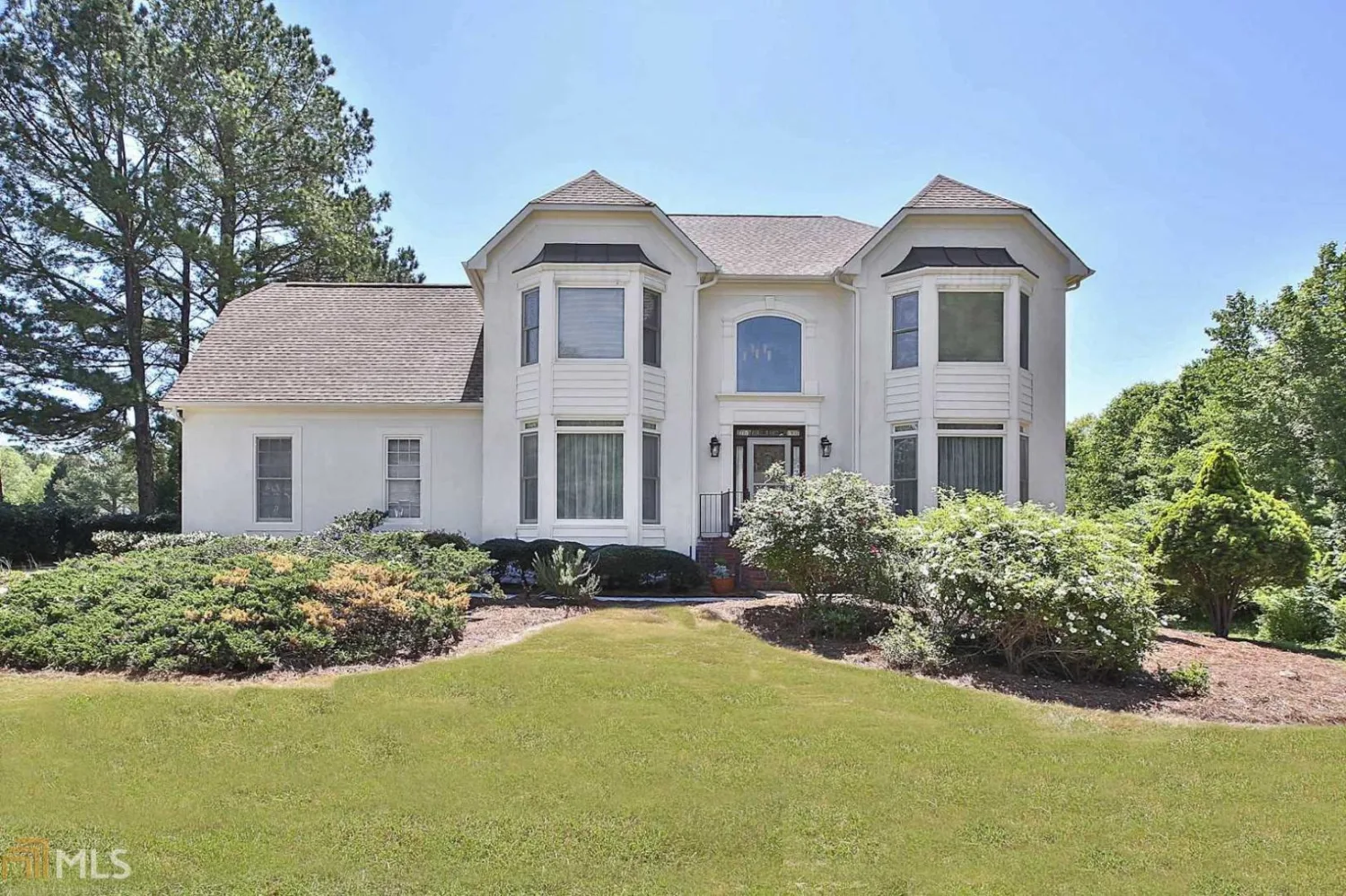
160 Cherokee Rose Lane
Fayetteville, GA 30214
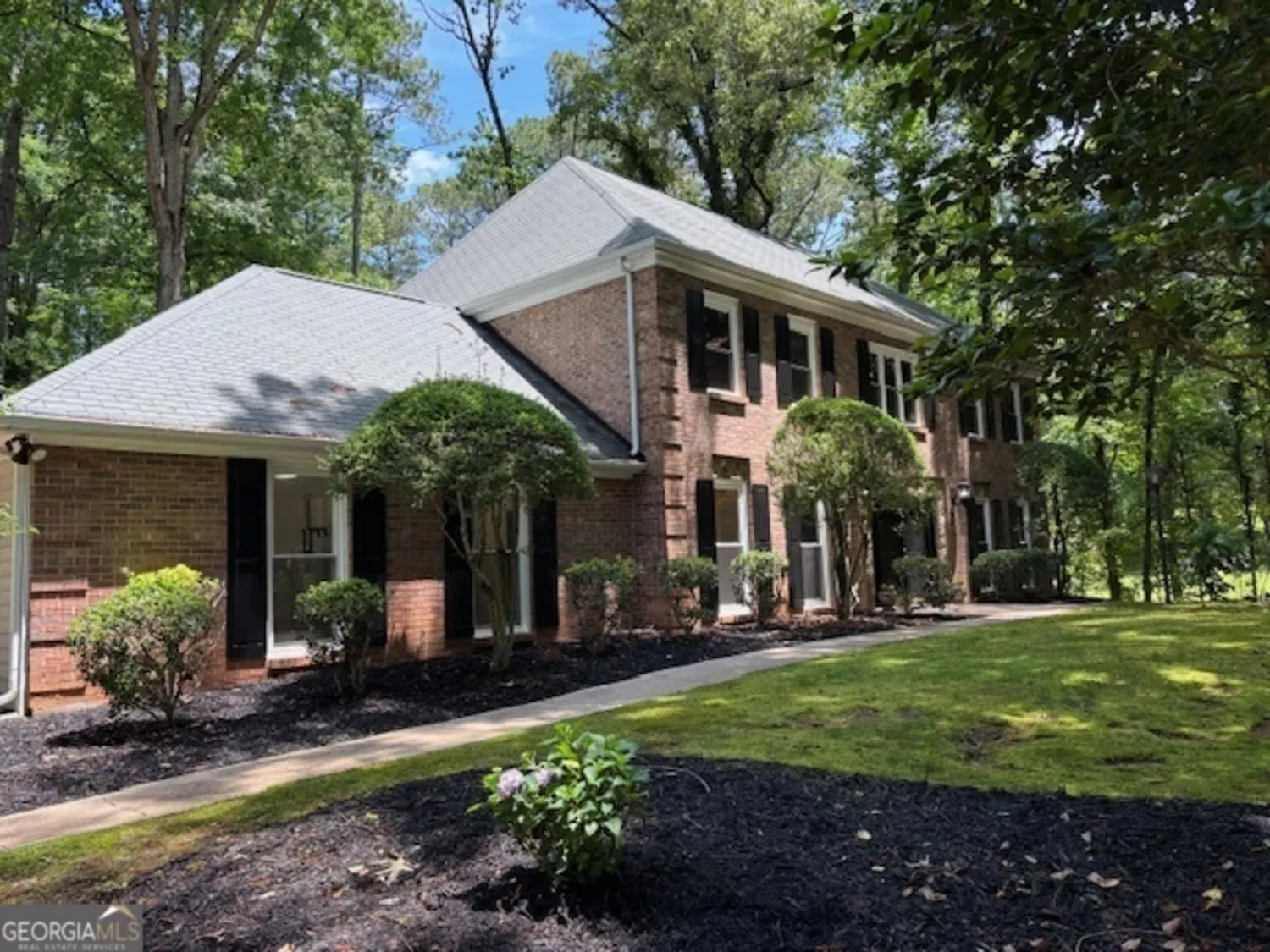
335 Cedar Lane
Fayetteville, GA 30214

105/115 Belle Drive A & B
Fayetteville, GA 30214
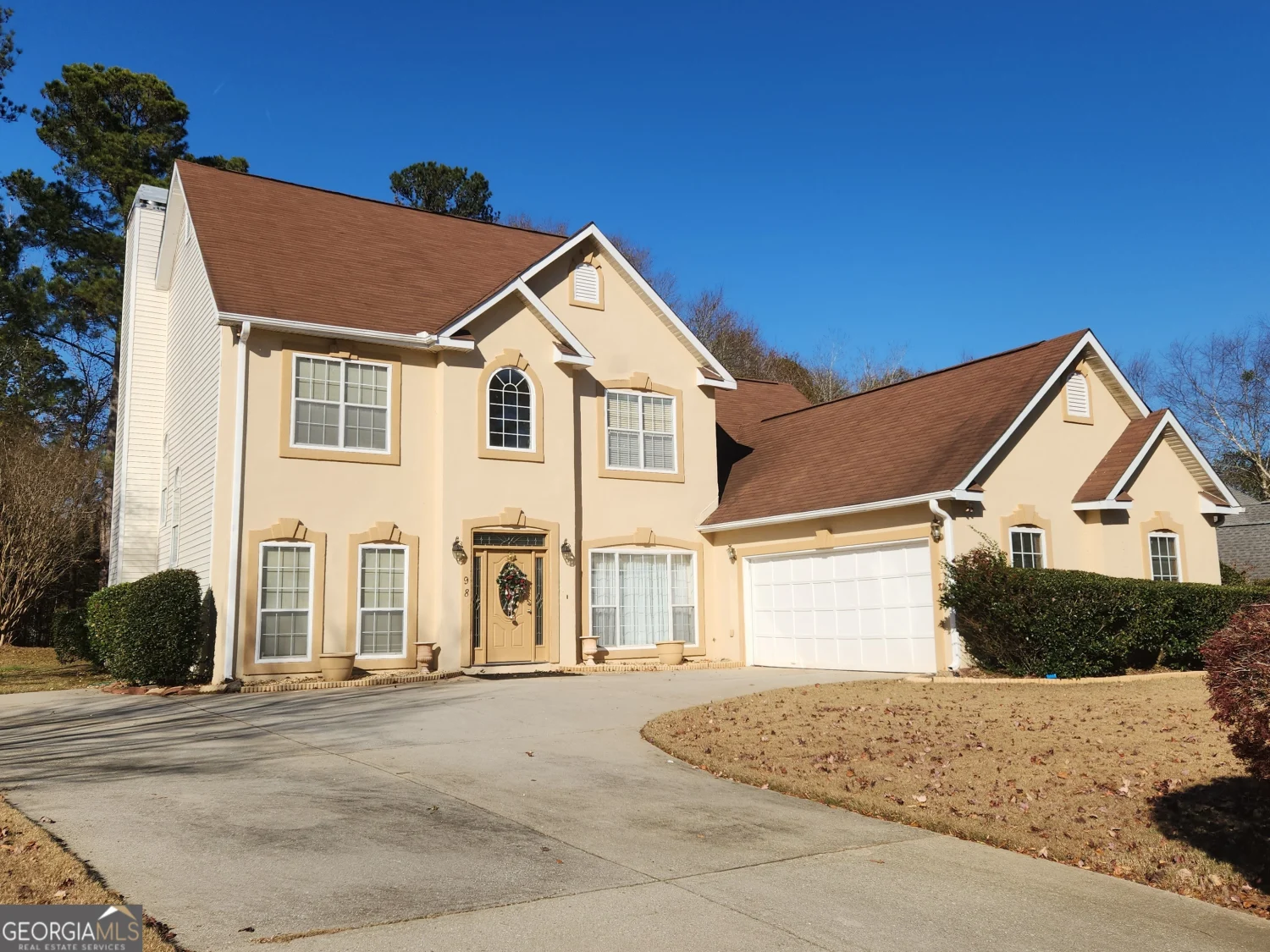
98 Gleneagles Drive
Fayetteville, GA 30215

