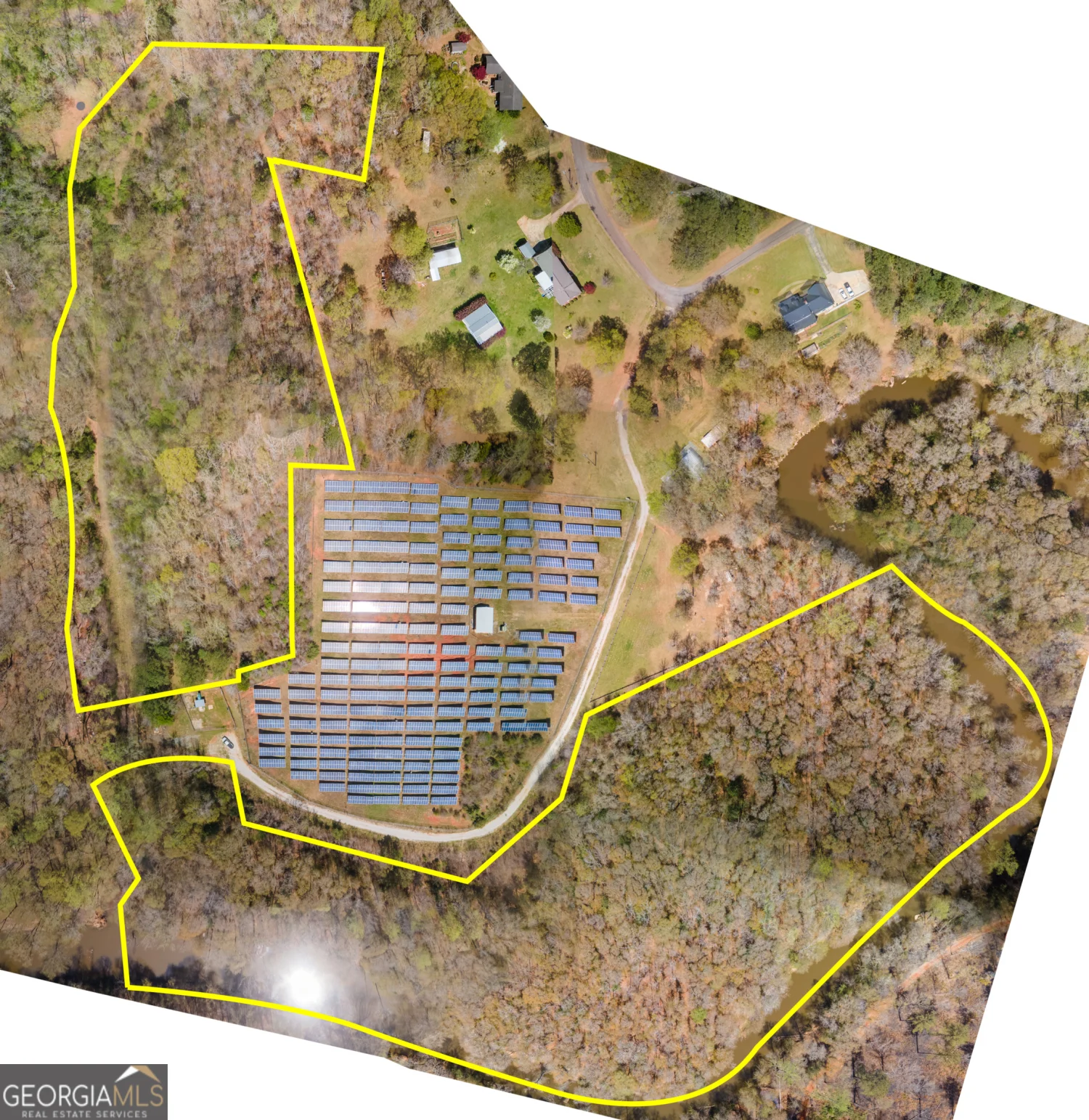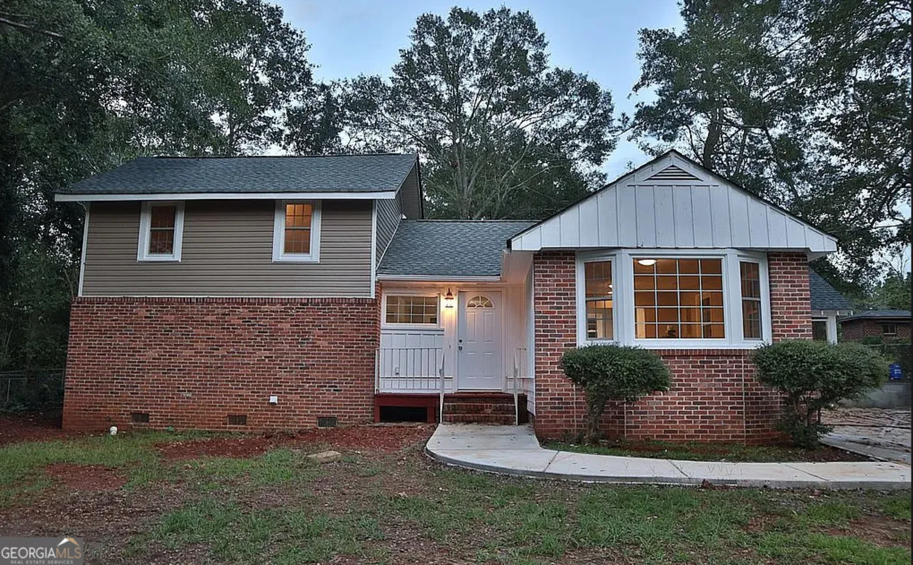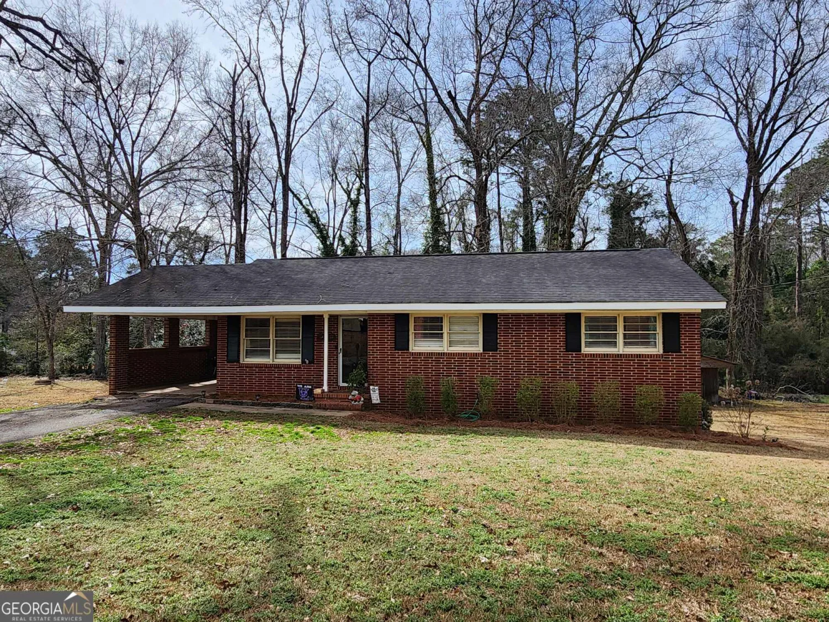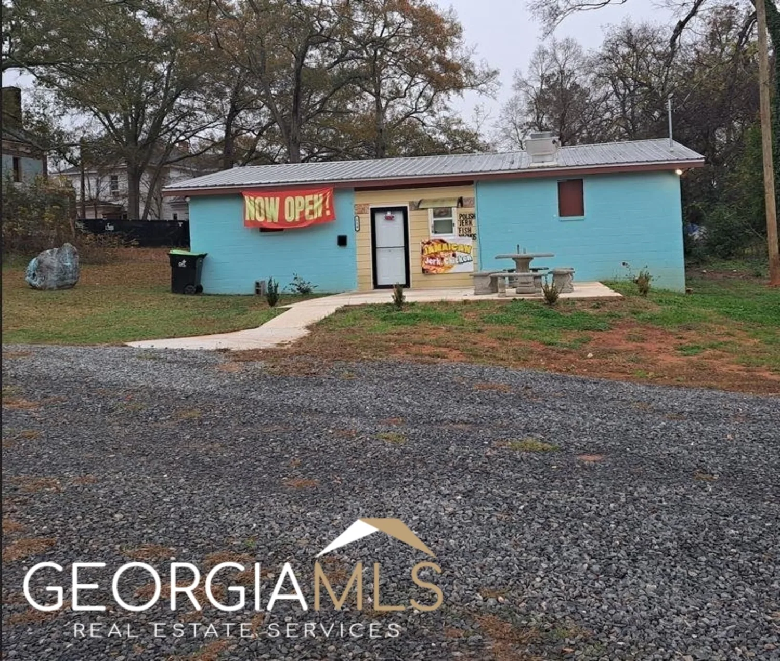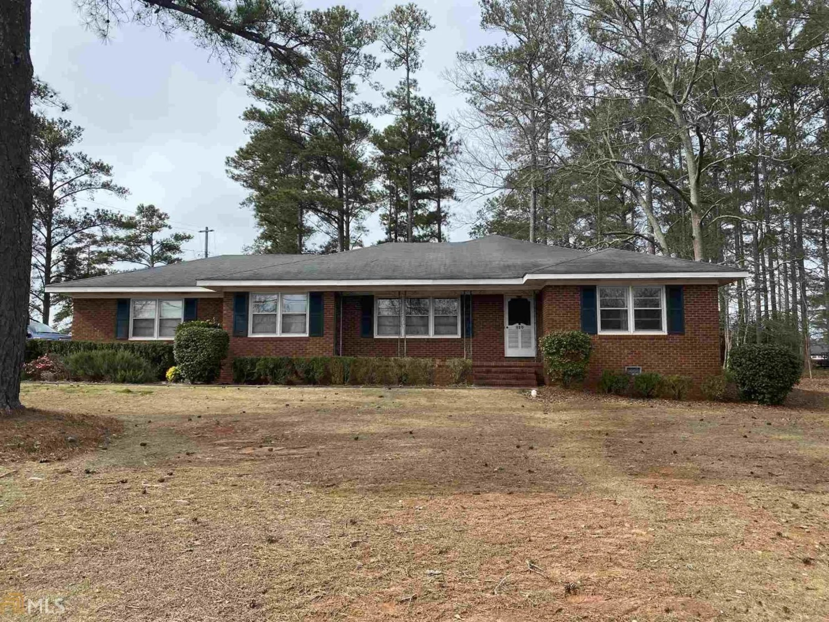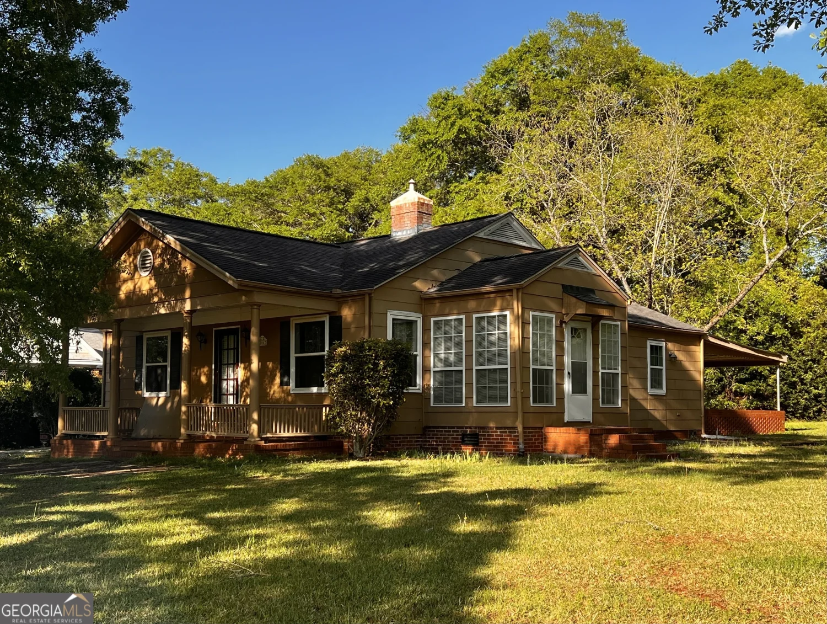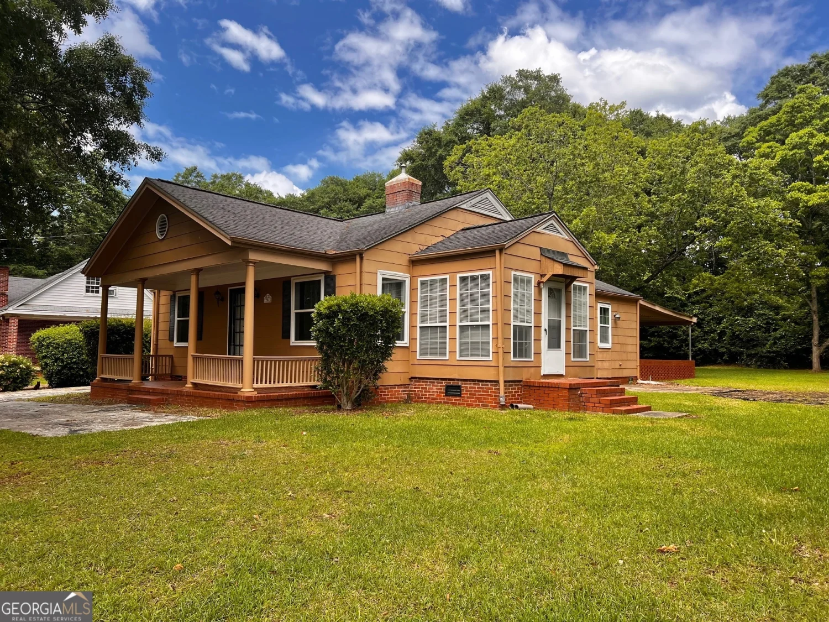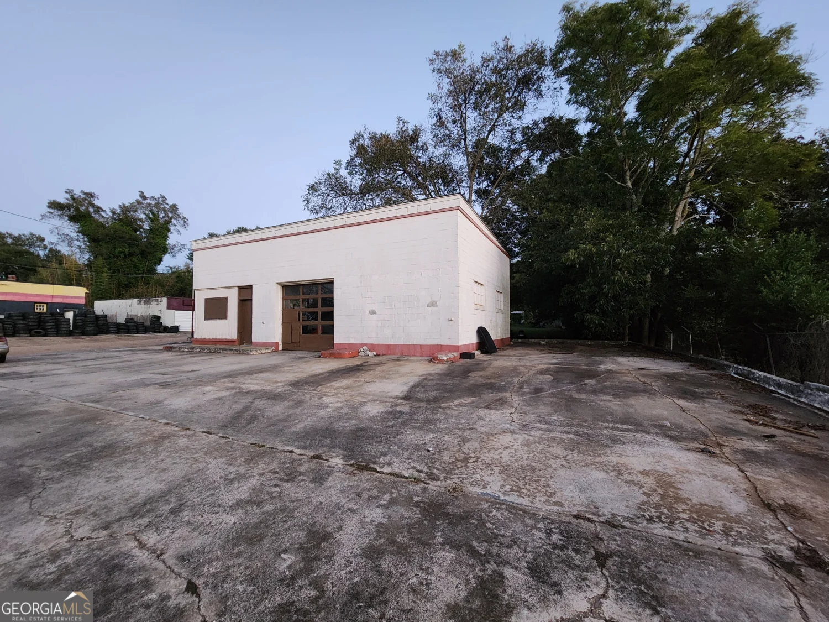133 deerwood drive bThomaston, GA 30286
133 deerwood drive bThomaston, GA 30286
Description
Very nice custom home on 3.34 acres, located on West side of Thomaston in an area of mostly similar homes. 3 bedroom / 2 bathroom home with a large family room, a library/office, huge laundry room, a finished garage, split bedroom plan. Stucco Exterior w/2 car garage. The daylight basement is partially finished. This property may qualify for seller financing (Vendee). Sold As-Is. Preferred financing is cash, conventional. No disclosure, Buyer has 7 business day inspection period upon receiving ratified contract. No repairs will be considered based on inspection reports. If utilities are off due to property condition, seller will not repair to facilitate inspections. Earnest money will be held by the closing attorney, no exceptions.
Property Details for 133 Deerwood Drive B
- Subdivision ComplexGreen Oak Circle
- Architectural StyleTraditional
- Num Of Parking Spaces2
- Parking FeaturesAttached, Garage, Kitchen Level, Side/Rear Entrance
- Property AttachedNo
LISTING UPDATED:
- StatusClosed
- MLS #8779183
- Days on Site10
- Taxes$3,125 / year
- MLS TypeResidential
- Year Built2005
- Lot Size3.34 Acres
- CountryUpson
LISTING UPDATED:
- StatusClosed
- MLS #8779183
- Days on Site10
- Taxes$3,125 / year
- MLS TypeResidential
- Year Built2005
- Lot Size3.34 Acres
- CountryUpson
Building Information for 133 Deerwood Drive B
- StoriesOne
- Year Built2005
- Lot Size3.3400 Acres
Payment Calculator
Term
Interest
Home Price
Down Payment
The Payment Calculator is for illustrative purposes only. Read More
Property Information for 133 Deerwood Drive B
Summary
Location and General Information
- Community Features: None
- Directions: Thomaston - Go West on HWY 36, turn left on Goshen Rd (at cemetery). Go approximately 1.5 miles to left on Deerwood. No street sign for Deerwood, verify location via GPS. Goshen Rd turns left, continue straight and take next left. Home on right.
- Coordinates: 32.85468,-84.361616
School Information
- Elementary School: Upson-Lee
- Middle School: Upson Lee
- High School: Upson Lee
Taxes and HOA Information
- Parcel Number: 035 060B
- Tax Year: 2019
- Association Fee Includes: None
- Tax Lot: B
Virtual Tour
Parking
- Open Parking: No
Interior and Exterior Features
Interior Features
- Cooling: Electric, Ceiling Fan(s), Central Air, Zoned, Dual
- Heating: Electric, Central, Forced Air, Zoned, Dual
- Appliances: Electric Water Heater, Dishwasher, Microwave
- Basement: Bath/Stubbed, Concrete, Daylight, Interior Entry, Full
- Fireplace Features: Family Room, Factory Built
- Flooring: Hardwood, Tile
- Interior Features: Bookcases, Tray Ceiling(s), Vaulted Ceiling(s), High Ceilings, Double Vanity, Soaking Tub, Separate Shower, Walk-In Closet(s), Master On Main Level, Split Bedroom Plan
- Levels/Stories: One
- Window Features: Double Pane Windows
- Kitchen Features: Breakfast Area
- Main Bedrooms: 3
- Total Half Baths: 1
- Bathrooms Total Integer: 3
- Main Full Baths: 2
- Bathrooms Total Decimal: 2
Exterior Features
- Patio And Porch Features: Deck, Patio, Porch
- Roof Type: Composition
- Laundry Features: In Kitchen
- Pool Private: No
Property
Utilities
- Sewer: Septic Tank
- Water Source: Public
Property and Assessments
- Home Warranty: Yes
- Property Condition: Resale
Green Features
- Green Energy Efficient: Insulation, Thermostat
Lot Information
- Above Grade Finished Area: 2795
- Lot Features: Sloped
Multi Family
- # Of Units In Community: B
- Number of Units To Be Built: Square Feet
Rental
Rent Information
- Land Lease: Yes
- Occupant Types: Vacant
Public Records for 133 Deerwood Drive B
Tax Record
- 2019$3,125.00 ($260.42 / month)
Home Facts
- Beds3
- Baths2
- Total Finished SqFt2,795 SqFt
- Above Grade Finished2,795 SqFt
- StoriesOne
- Lot Size3.3400 Acres
- StyleSingle Family Residence
- Year Built2005
- APN035 060B
- CountyUpson
- Fireplaces1


