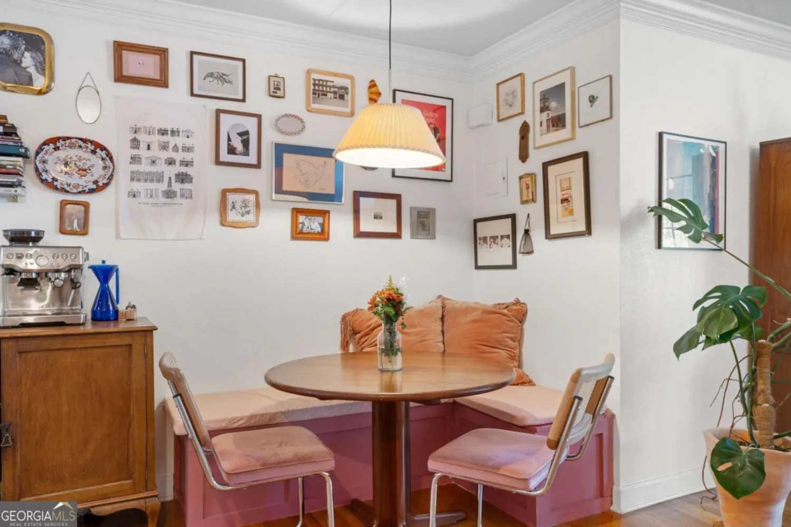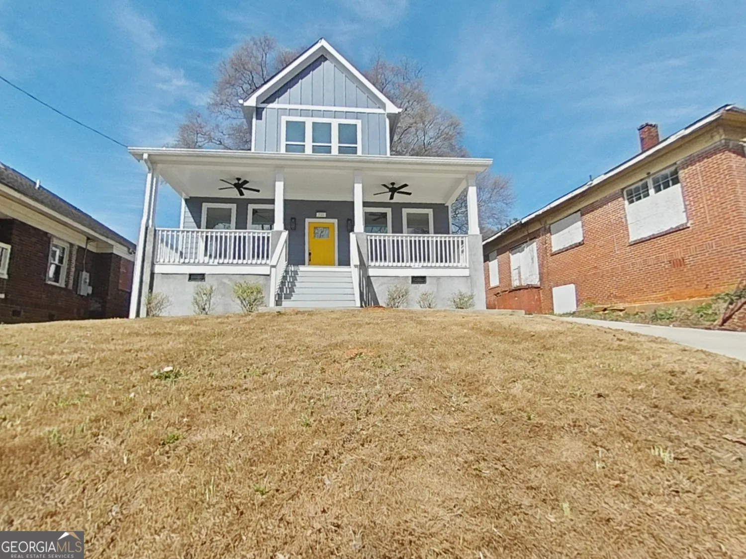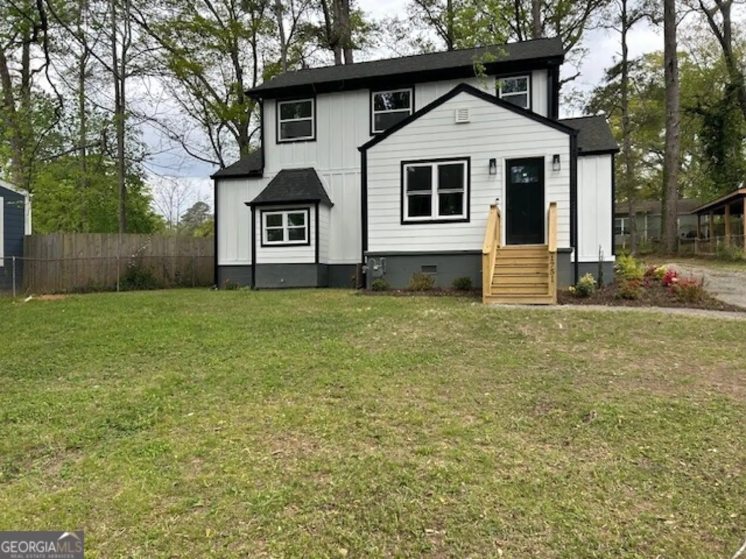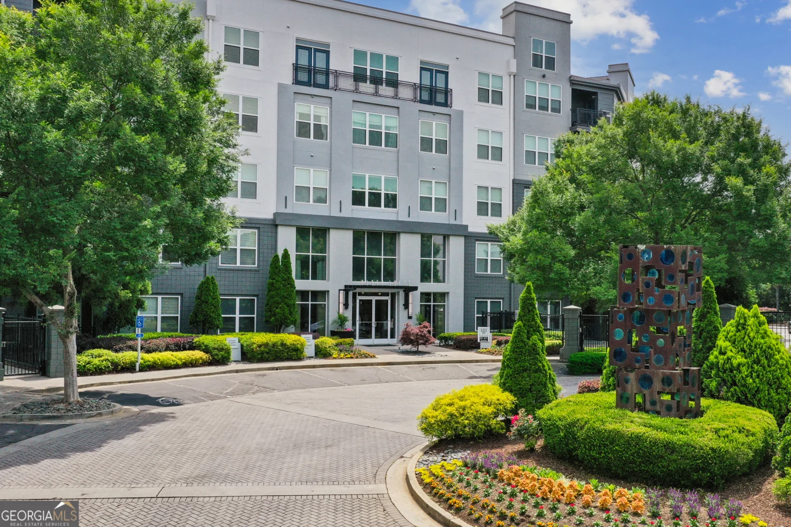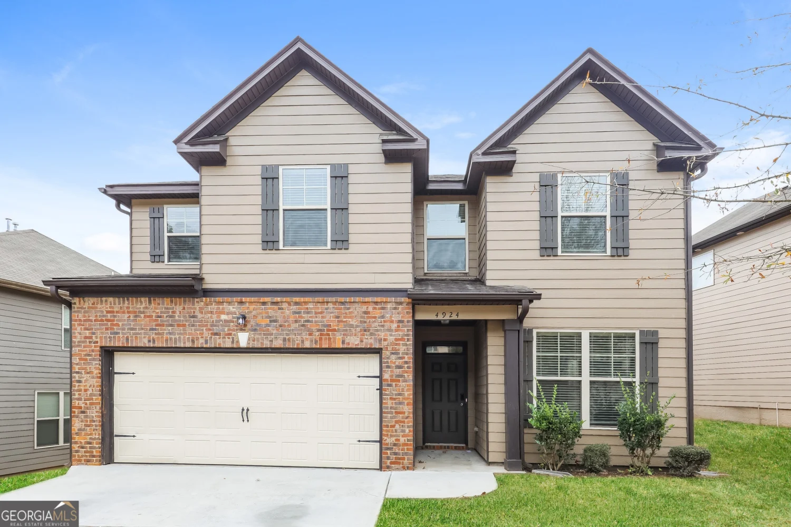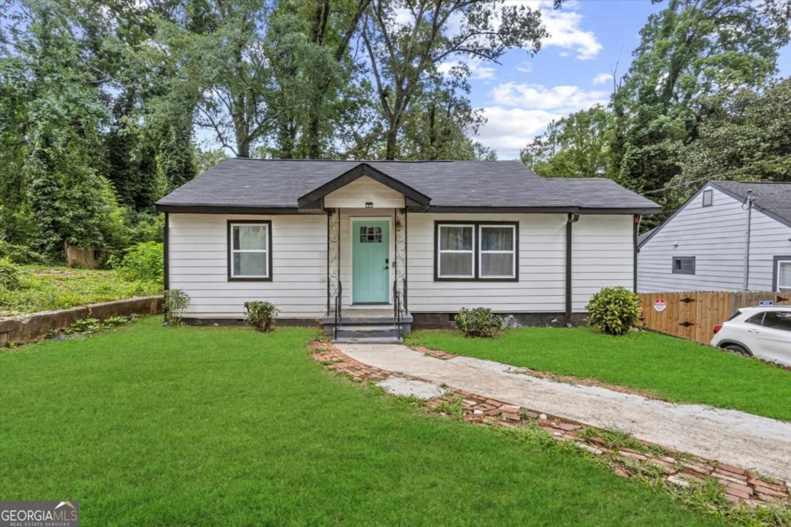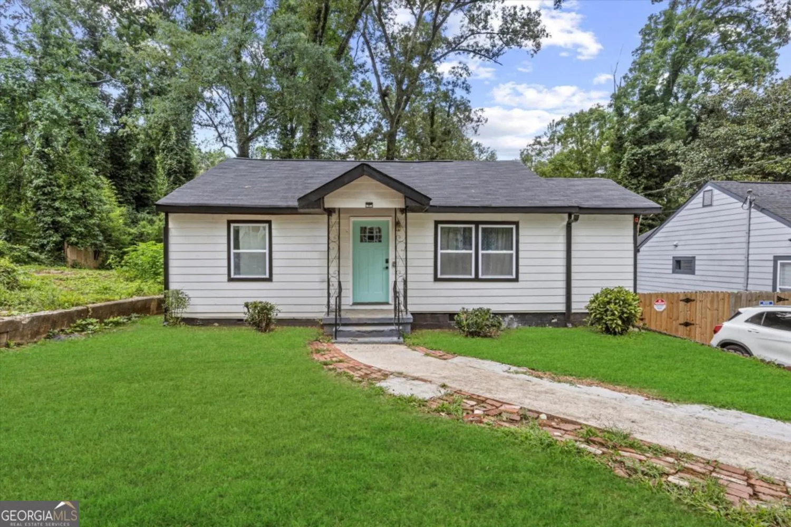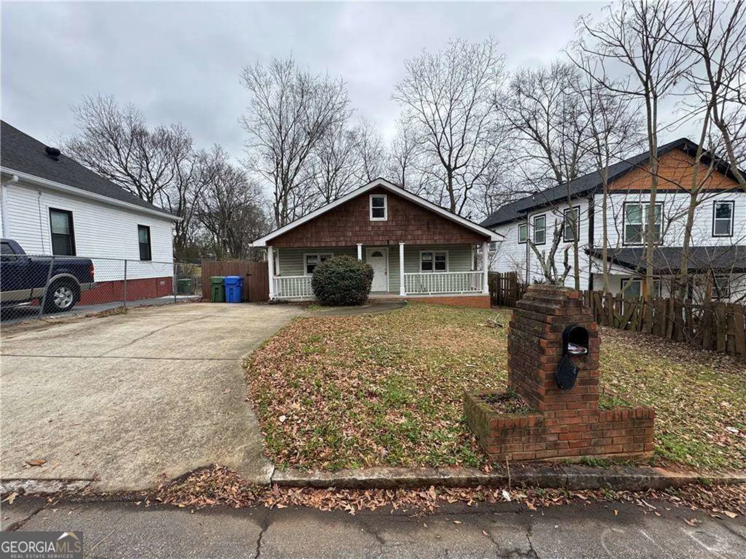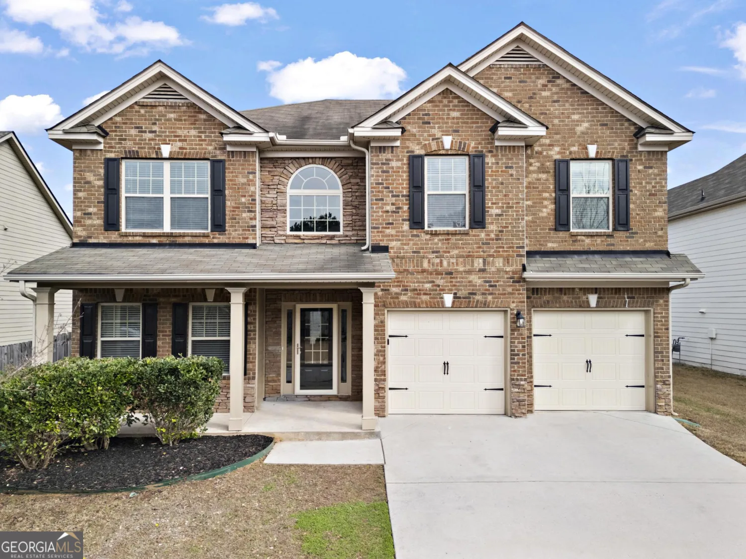219 doane street bAtlanta, GA 30315
219 doane street bAtlanta, GA 30315
Description
New construction home in HOT Mechanicsville with rare two car garage and Carl Mattison Interior Design. Gorgeous finishes, quartz counters, vertical shiplap accents, and hardwood floors. High ceilings and chic touches throughout. Huge master suite with skyline views of downtown Atlanta and spacious secondary bedrooms. Greatroom opens up to the deck overlooking the expansive yard for seamless entertaining. Perfect for your outdoor cookouts and plenty of space for all your needs. Relax in your private getaway or walk to the Beltline, restaurants, and retail. Easy highway access and just minutes from it all!
Property Details for 219 Doane Street B
- Subdivision ComplexMechanicsville
- Architectural StyleTraditional
- Parking FeaturesGarage Door Opener, Garage
- Property AttachedYes
LISTING UPDATED:
- StatusClosed
- MLS #8782815
- Days on Site99
- Taxes$462 / year
- MLS TypeResidential
- Year Built2020
- CountryFulton
LISTING UPDATED:
- StatusClosed
- MLS #8782815
- Days on Site99
- Taxes$462 / year
- MLS TypeResidential
- Year Built2020
- CountryFulton
Building Information for 219 Doane Street B
- StoriesTwo
- Year Built2020
- Lot Size0.0000 Acres
Payment Calculator
Term
Interest
Home Price
Down Payment
The Payment Calculator is for illustrative purposes only. Read More
Property Information for 219 Doane Street B
Summary
Location and General Information
- Community Features: None
- Directions: gps
- View: City
- Coordinates: 33.7313086,-84.39521909999999
School Information
- Elementary School: Dunbar
- Middle School: King
- High School: MH Jackson Jr
Taxes and HOA Information
- Parcel Number: 14 007500080557
- Tax Year: 2019
- Association Fee Includes: None
Virtual Tour
Parking
- Open Parking: No
Interior and Exterior Features
Interior Features
- Cooling: Electric, Central Air
- Heating: Electric, Central
- Appliances: Oven/Range (Combo)
- Basement: Exterior Entry
- Flooring: Hardwood
- Interior Features: High Ceilings, Double Vanity, Roommate Plan, Split Bedroom Plan
- Levels/Stories: Two
- Window Features: Double Pane Windows
- Kitchen Features: Breakfast Area, Breakfast Bar, Kitchen Island, Solid Surface Counters
- Main Bedrooms: 1
- Bathrooms Total Integer: 3
- Main Full Baths: 1
- Bathrooms Total Decimal: 3
Exterior Features
- Construction Materials: Concrete
- Roof Type: Composition
- Laundry Features: Upper Level, Laundry Closet
- Pool Private: No
Property
Utilities
- Water Source: Public
Property and Assessments
- Home Warranty: Yes
- Property Condition: Under Construction
Green Features
Lot Information
- Above Grade Finished Area: 1856
- Common Walls: End Unit
Multi Family
- # Of Units In Community: B
- Number of Units To Be Built: Square Feet
Rental
Rent Information
- Land Lease: Yes
Public Records for 219 Doane Street B
Tax Record
- 2019$462.00 ($38.50 / month)
Home Facts
- Beds3
- Baths3
- Total Finished SqFt1,856 SqFt
- Above Grade Finished1,856 SqFt
- StoriesTwo
- Lot Size0.0000 Acres
- StyleTownhouse
- Year Built2020
- APN14 007500080557
- CountyFulton


