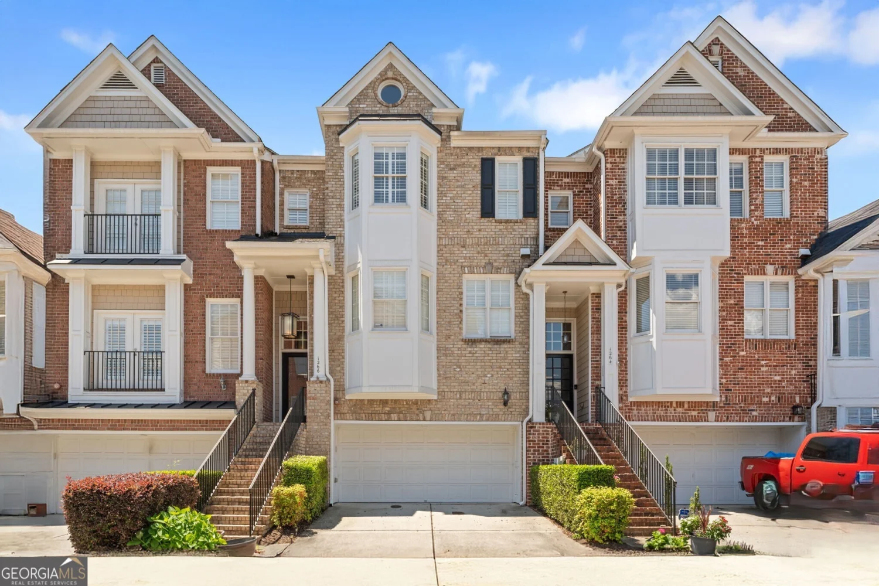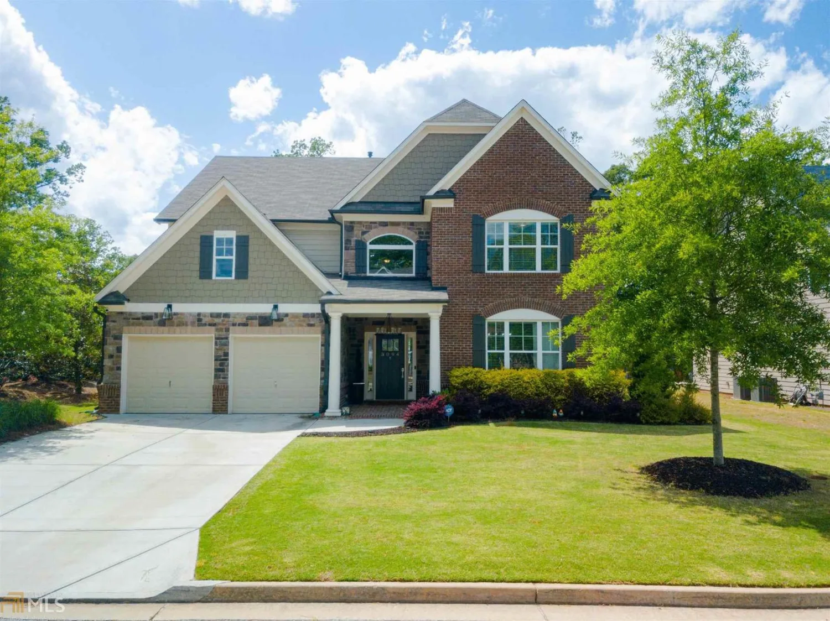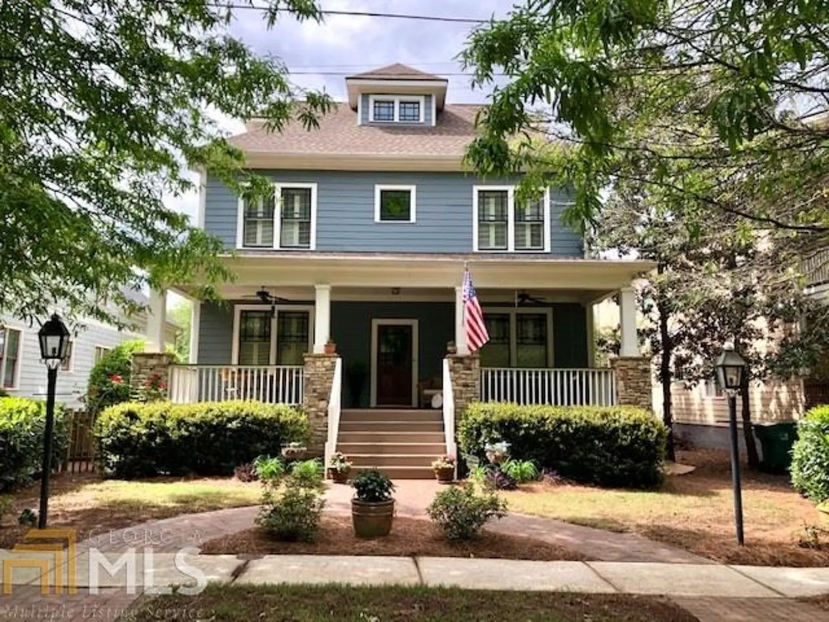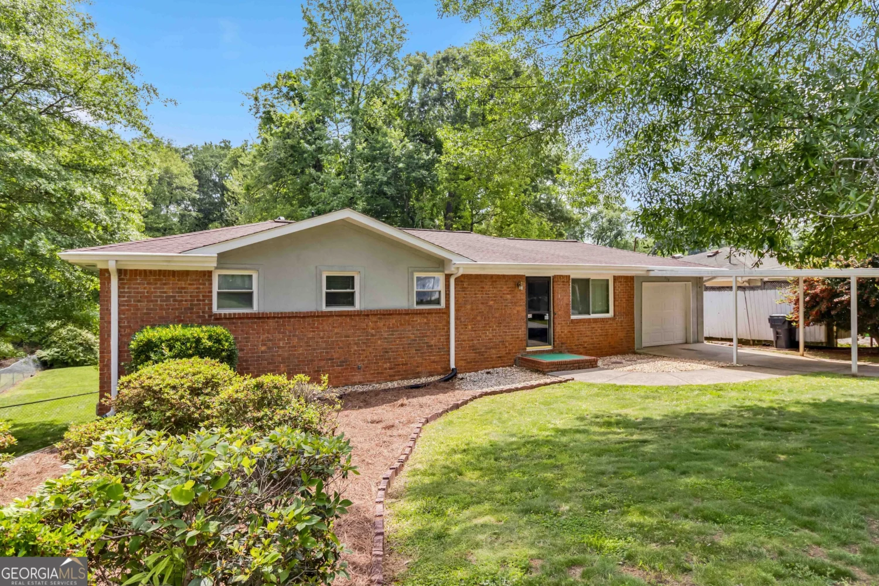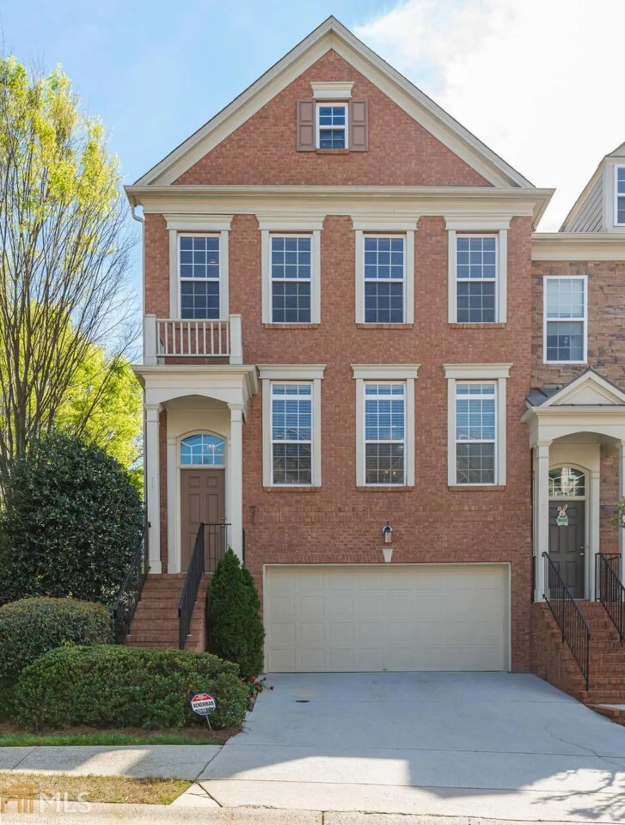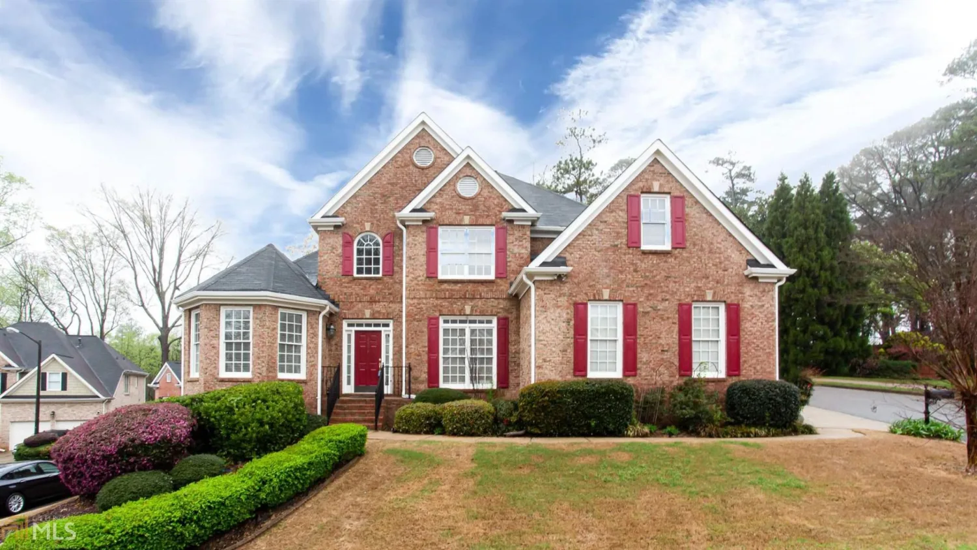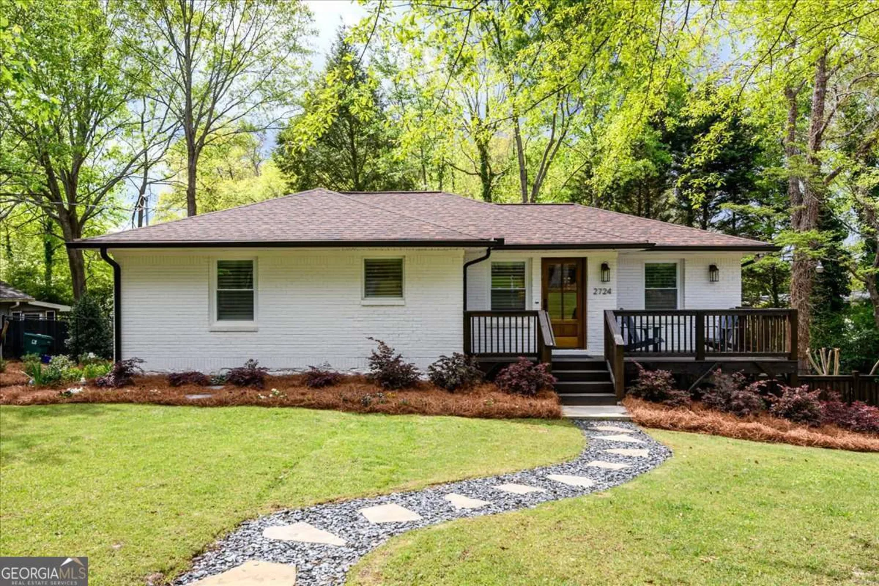2006 kensington green driveSmyrna, GA 30080
2006 kensington green driveSmyrna, GA 30080
Description
Absolutely Stunning townhome in an intimate complex tucked off of Atlanta Road for convenience but not congestion. Designer decorated details and finishes are top of the line. Open concept for today's lifestyle includes a screened porch for additional relax space. Note this unit has 3 full bedrooms including the 3rd floor suite with full bath, walk in closet and separate bedroom with bonus area. Perfect place for short or long term house guests. Master suite offers luxury spa bath,& customized walk in closet. Unfinished space in lower lvl is perfct for storage or can be finished according to needs. Plenty of parking for guests behind the garage or within n'hood. No problem for parties. Kitchen features custom walk in pantry, huge island and lots of counter space for prep. The large great room will accommodate a crowd or an intimate group. This unit is the perfect downsize from a larger home to simpler lifestyle while maintaining beautiful features and good space.
Property Details for 2006 Kensington Green Drive
- Subdivision ComplexKensington Green
- Architectural StyleBrick Front, Traditional
- Num Of Parking Spaces2
- Parking FeaturesAttached, Garage Door Opener, Basement, Side/Rear Entrance
- Property AttachedNo
LISTING UPDATED:
- StatusClosed
- MLS #8785004
- Days on Site2
- Taxes$1,785 / year
- HOA Fees$1,900 / month
- MLS TypeResidential
- Year Built2005
- CountryCobb
LISTING UPDATED:
- StatusClosed
- MLS #8785004
- Days on Site2
- Taxes$1,785 / year
- HOA Fees$1,900 / month
- MLS TypeResidential
- Year Built2005
- CountryCobb
Building Information for 2006 Kensington Green Drive
- StoriesTwo
- Year Built2005
- Lot Size0.0000 Acres
Payment Calculator
Term
Interest
Home Price
Down Payment
The Payment Calculator is for illustrative purposes only. Read More
Property Information for 2006 Kensington Green Drive
Summary
Location and General Information
- Community Features: Sidewalks, Near Shopping
- Directions: Atlanta Road to the Park by St. B's School - Daniell Street. Turn and continue straight ... Circle around island to entrance of complex. Unit on Left.
- Coordinates: 33.852328,-84.496432
School Information
- Elementary School: Nickajack
- Middle School: Campbell
- High School: Campbell
Taxes and HOA Information
- Parcel Number: 17069501050
- Tax Year: 2019
- Association Fee Includes: Maintenance Grounds, Management Fee, Reserve Fund
Virtual Tour
Parking
- Open Parking: No
Interior and Exterior Features
Interior Features
- Cooling: Electric, Ceiling Fan(s), Central Air, Zoned, Dual
- Heating: Natural Gas, Forced Air, Zoned, Dual
- Appliances: Gas Water Heater, Cooktop, Disposal, Ice Maker, Microwave, Oven, Refrigerator, Stainless Steel Appliance(s)
- Basement: Bath/Stubbed, Interior Entry, Exterior Entry, Partial
- Flooring: Hardwood
- Interior Features: Bookcases, High Ceilings, Double Vanity, Walk-In Closet(s), Split Bedroom Plan
- Levels/Stories: Two
- Window Features: Double Pane Windows
- Total Half Baths: 1
- Bathrooms Total Integer: 4
- Bathrooms Total Decimal: 3
Exterior Features
- Pool Private: No
Property
Utilities
- Utilities: Underground Utilities, Cable Available, Sewer Connected
- Water Source: Public
Property and Assessments
- Home Warranty: Yes
- Property Condition: Resale
Green Features
- Green Energy Efficient: Thermostat
Lot Information
- Above Grade Finished Area: 3110
- Lot Features: Level
Multi Family
- Number of Units To Be Built: Square Feet
Rental
Rent Information
- Land Lease: Yes
- Occupant Types: Vacant
Public Records for 2006 Kensington Green Drive
Tax Record
- 2019$1,785.00 ($148.75 / month)
Home Facts
- Beds3
- Baths3
- Total Finished SqFt3,110 SqFt
- Above Grade Finished3,110 SqFt
- StoriesTwo
- Lot Size0.0000 Acres
- StyleTownhouse
- Year Built2005
- APN17069501050
- CountyCobb
- Fireplaces1


